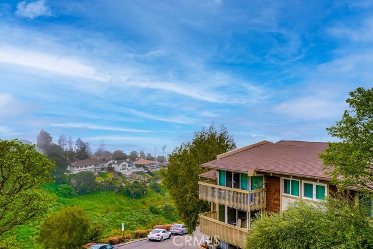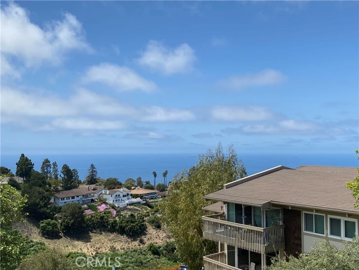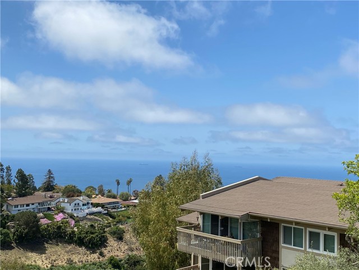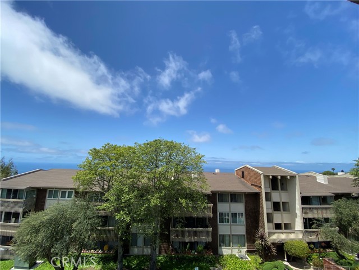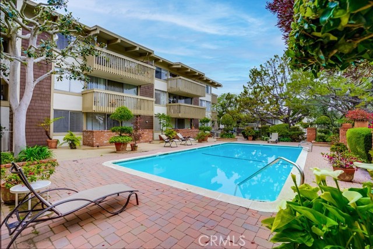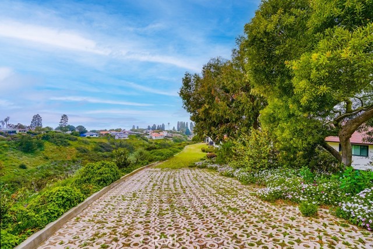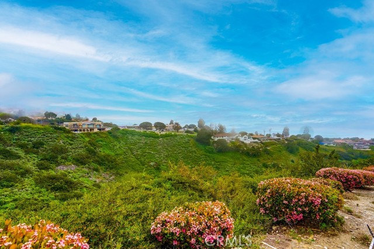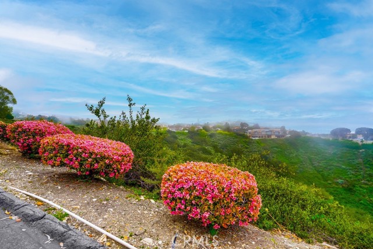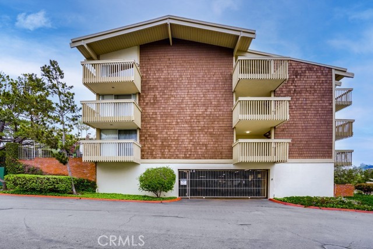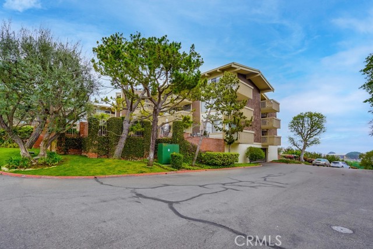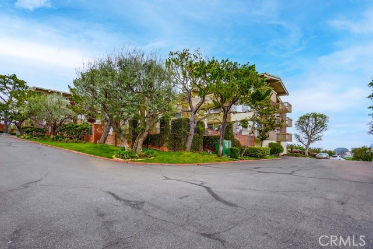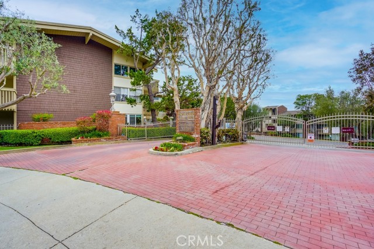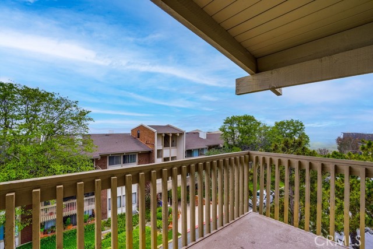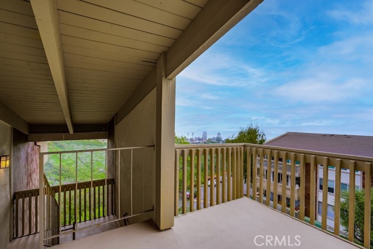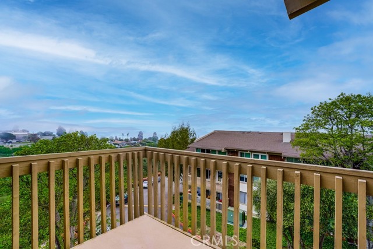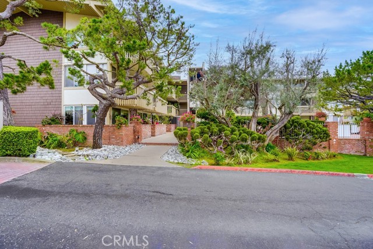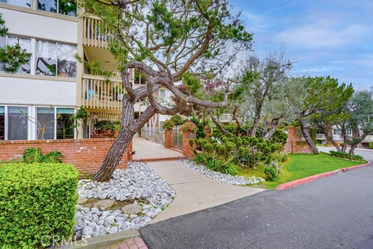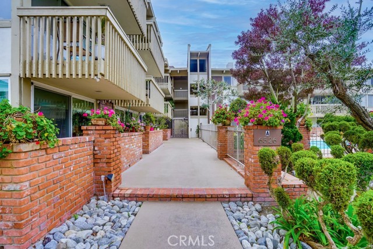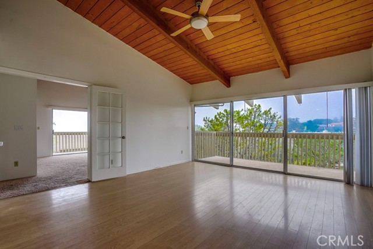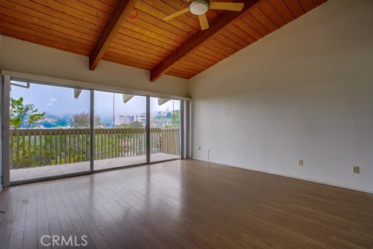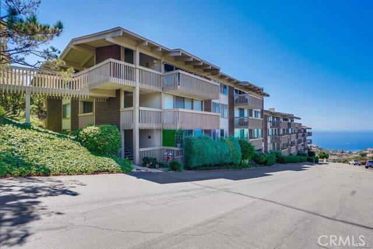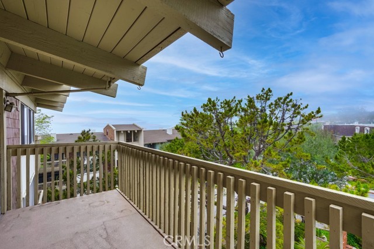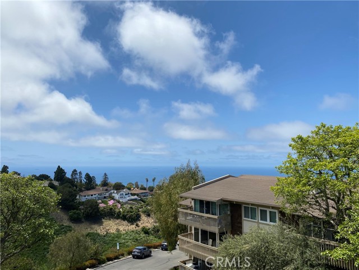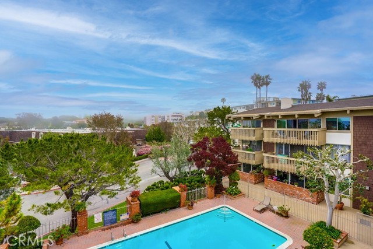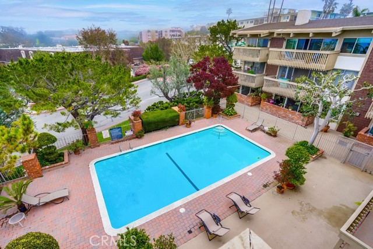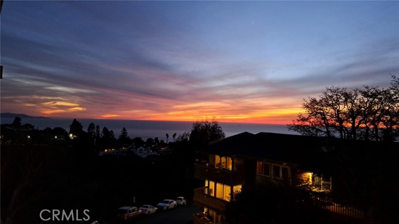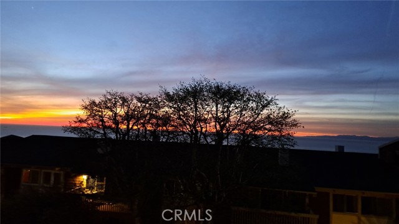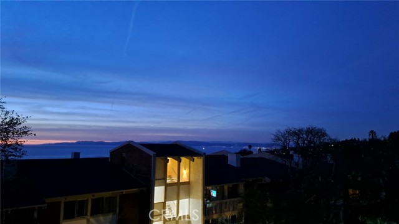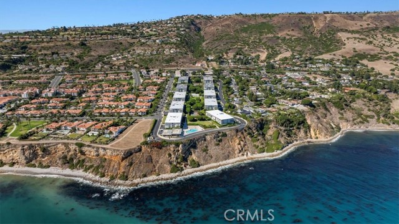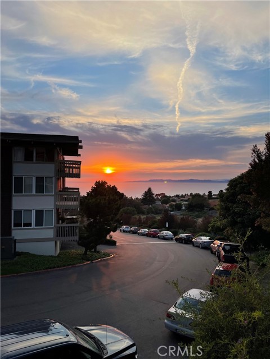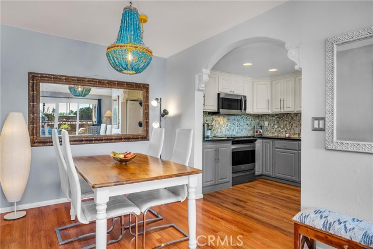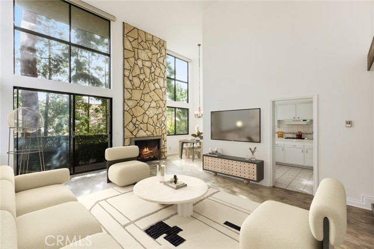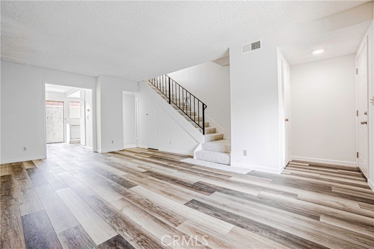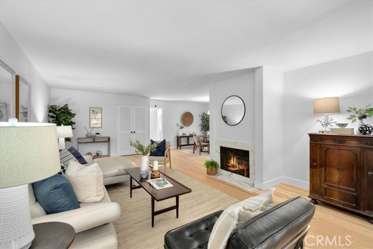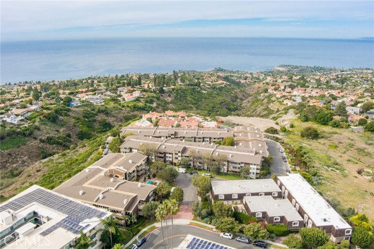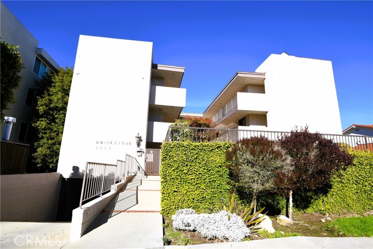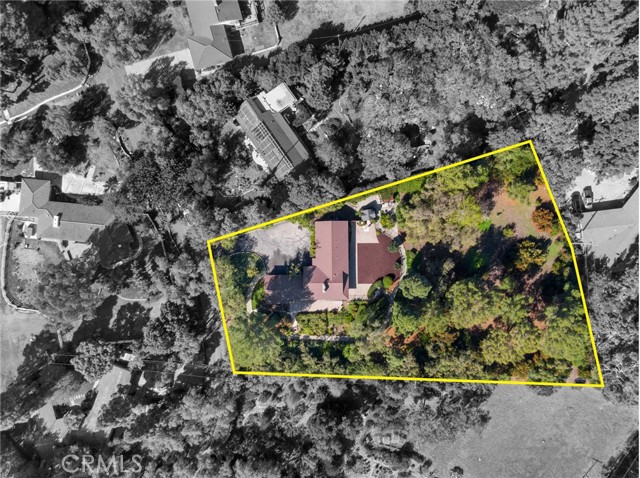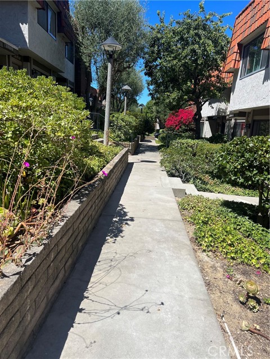6526 Ocean Crest Drive #a311
Rancho Palos Verdes, CA 90275
Sold
6526 Ocean Crest Drive #a311
Rancho Palos Verdes, CA 90275
Sold
Location,Location,Location,located in a charming neighborhood in Rancho Palos Verdes, this stunning home is truly a beach lovers dream location in the desirable seagate Community and is surrounded by amazing views from all sides, this beautiful coastal home consists of two bedrooms and two bathrooms, this unique home is an end-corner unit with only one common wall,the house has two balconies with breathtaking views of the ocean, sweeping Catalina views and canyon, the house features high vaulted ceilings that gives the home its distinctive ambience, the generous size bedroom suites on each side that has views from every corner,the east suite has the view of the canyon and the swimming pool, the second master has its own bath and ocean views from both windows in addition to that you will enjoy the breeze while on the balcony in those summer nights, the unit is freshly painted and clean,no one is above you. This unit is in a secured building with an elevator. Common amenities include two pools, spa, sauna, gym, BBQ area, and Clubhouse. Parks, shopping, and Los Verdes Golf, and Country Club are nearby, award-winning Palos Verdes School district. This unique condo is a must-see.
PROPERTY INFORMATION
| MLS # | SB23069365 | Lot Size | 167,165 Sq. Ft. |
| HOA Fees | $533/Monthly | Property Type | Condominium |
| Price | $ 849,900
Price Per SqFt: $ 703 |
DOM | 849 Days |
| Address | 6526 Ocean Crest Drive #a311 | Type | Residential |
| City | Rancho Palos Verdes | Sq.Ft. | 1,209 Sq. Ft. |
| Postal Code | 90275 | Garage | 2 |
| County | Los Angeles | Year Built | 1973 |
| Bed / Bath | 2 / 2 | Parking | 2 |
| Built In | 1973 | Status | Closed |
| Sold Date | 2023-08-14 |
INTERIOR FEATURES
| Has Laundry | Yes |
| Laundry Information | Community |
| Has Fireplace | No |
| Fireplace Information | None |
| Has Appliances | Yes |
| Kitchen Appliances | Electric Oven, Electric Cooktop |
| Kitchen Information | Granite Counters |
| Kitchen Area | In Kitchen |
| Has Heating | Yes |
| Heating Information | Electric |
| Room Information | All Bedrooms Down, Entry, Kitchen, Living Room, Primary Bathroom, Primary Bedroom, Primary Suite, Two Primaries, Walk-In Closet |
| Has Cooling | No |
| Cooling Information | None |
| Flooring Information | Carpet, Laminate, Vinyl |
| InteriorFeatures Information | Balcony, Beamed Ceilings, Cathedral Ceiling(s), Granite Counters, High Ceilings, Living Room Balcony, Open Floorplan |
| EntryLocation | 3 |
| Entry Level | 3 |
| Has Spa | Yes |
| SpaDescription | Association |
| WindowFeatures | Blinds |
| SecuritySafety | Automatic Gate, Carbon Monoxide Detector(s), Gated Community, Smoke Detector(s) |
| Bathroom Information | Bathtub, Shower, Closet in bathroom |
| Main Level Bedrooms | 2 |
| Main Level Bathrooms | 2 |
EXTERIOR FEATURES
| Roof | Common Roof |
| Has Pool | No |
| Pool | Association |
| Has Patio | Yes |
| Patio | Patio, Patio Open |
WALKSCORE
MAP
MORTGAGE CALCULATOR
- Principal & Interest:
- Property Tax: $907
- Home Insurance:$119
- HOA Fees:$533
- Mortgage Insurance:
PRICE HISTORY
| Date | Event | Price |
| 05/11/2023 | Pending | $849,900 |
| 04/25/2023 | Listed | $849,900 |

Topfind Realty
REALTOR®
(844)-333-8033
Questions? Contact today.
Interested in buying or selling a home similar to 6526 Ocean Crest Drive #a311?
Rancho Palos Verdes Similar Properties
Listing provided courtesy of Dina Ammari, Location Hunters RE Management. Based on information from California Regional Multiple Listing Service, Inc. as of #Date#. This information is for your personal, non-commercial use and may not be used for any purpose other than to identify prospective properties you may be interested in purchasing. Display of MLS data is usually deemed reliable but is NOT guaranteed accurate by the MLS. Buyers are responsible for verifying the accuracy of all information and should investigate the data themselves or retain appropriate professionals. Information from sources other than the Listing Agent may have been included in the MLS data. Unless otherwise specified in writing, Broker/Agent has not and will not verify any information obtained from other sources. The Broker/Agent providing the information contained herein may or may not have been the Listing and/or Selling Agent.
