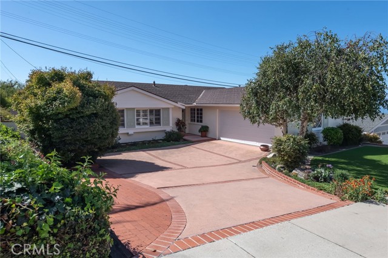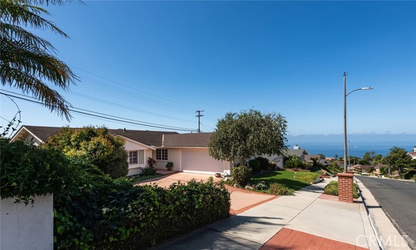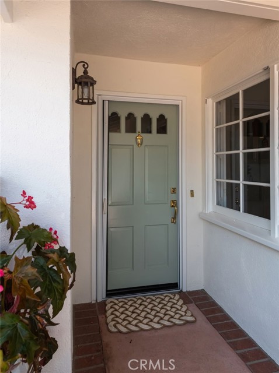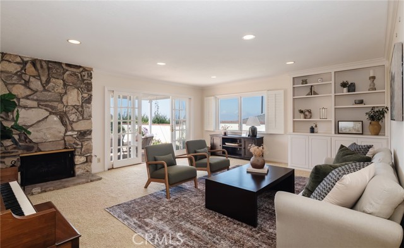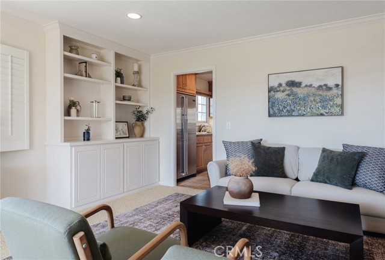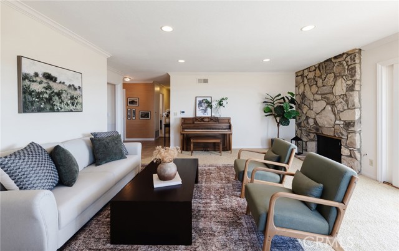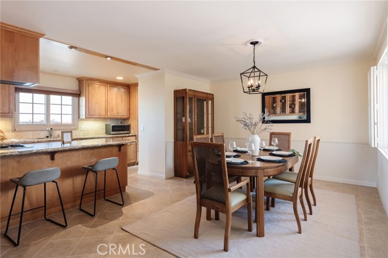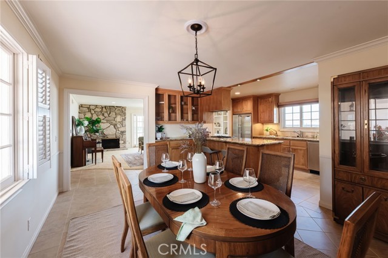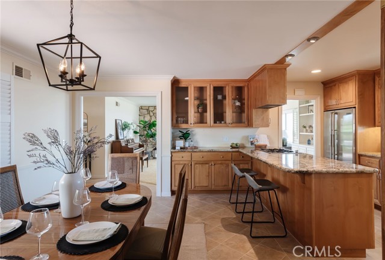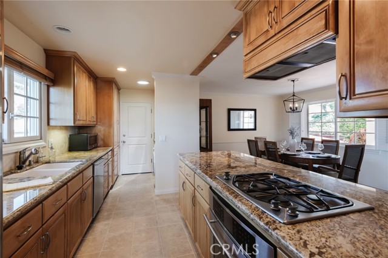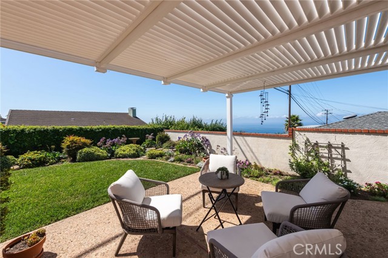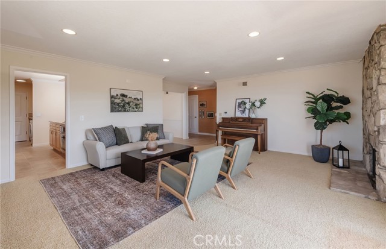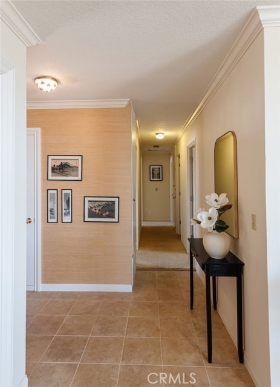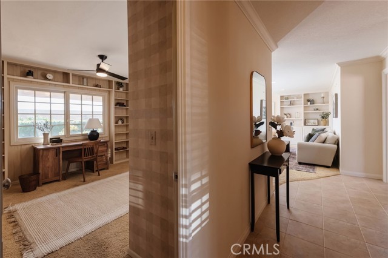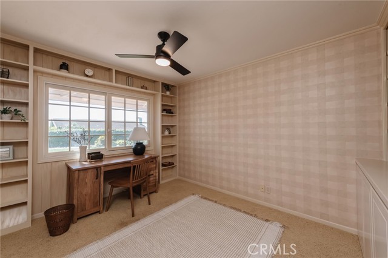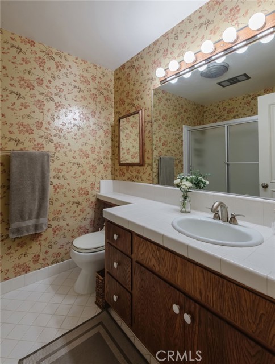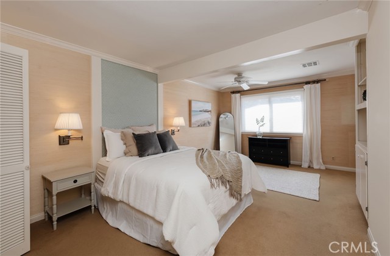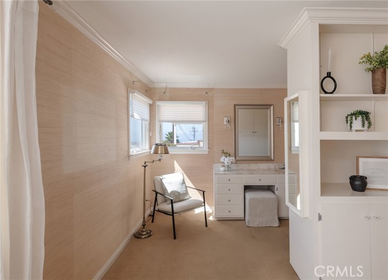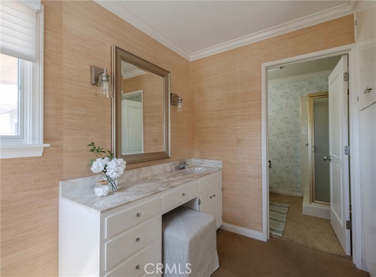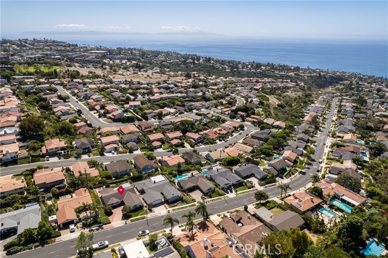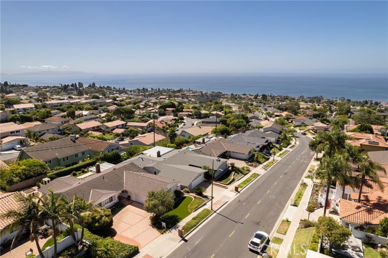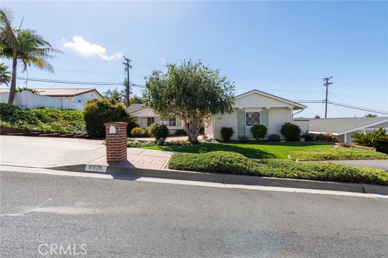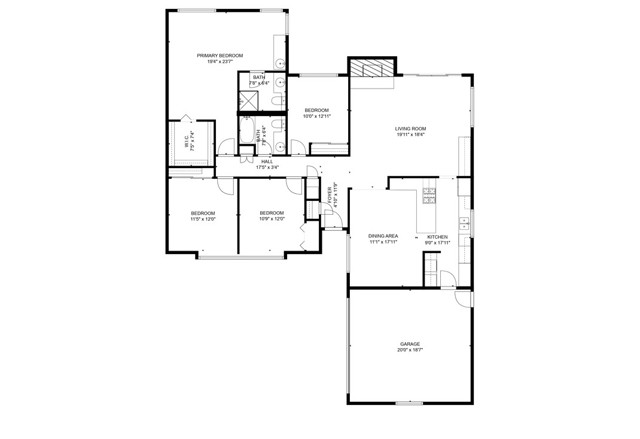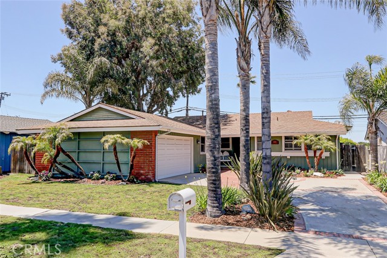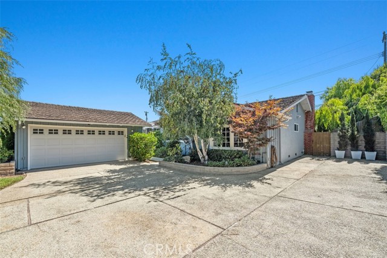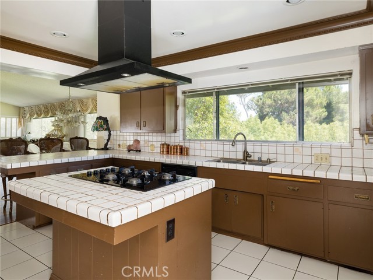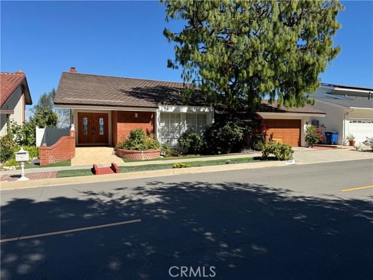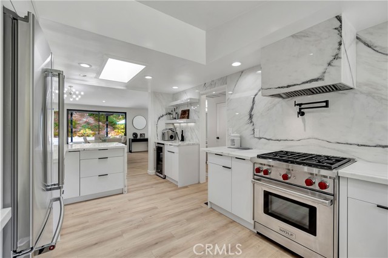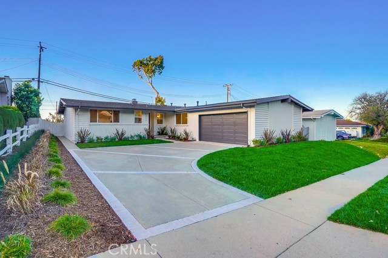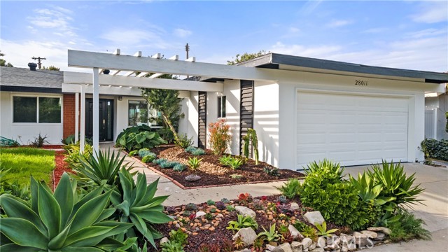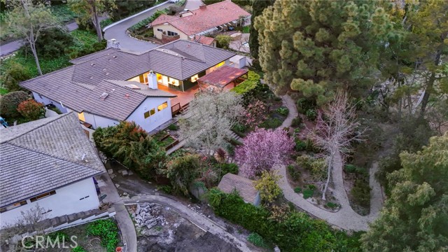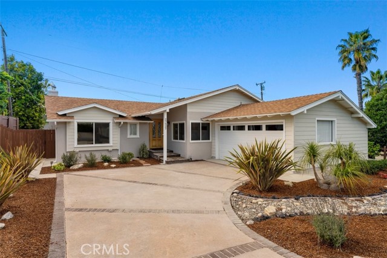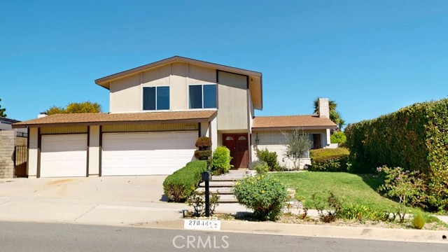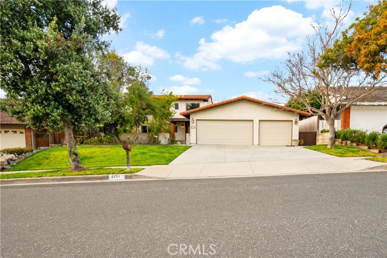6528 Abbottswood Drive
Rancho Palos Verdes, CA 90275
Come see what pride of ownership really means. This special family home has been meticulously maintained since the day it was built. It is immediately obvious that taking care of the home, raising a lovely family, and attending to the exquisite landscaping was the owners pride and joy for more than 60 years. As you enter the home you are greeted with plenty of natural light casting throughout the spacious living room. Complete with recessed lighting, crown molding, custom built-in cabinets, and a classic PV Stone fireplace makes this living space a lovely place to entertain guests. To the right you will find the beautifully remodeled kitchen with gorgeous stone counter tops, fine wood cabinetry, and stainless appliances. Directly off the open kitchen is the large dinning room with plantation style shutters allowing more natural light to enter the home. There are 4 bedrooms and 2 baths, all in a highly sought after single level floor plan, with a huge master suite, large walk-in closet and on suite bathroom. And lets not forget the manicured backyard and outdoor living spaces. Enjoy your time on the covered patio with family and friends while taking in views of the pacific ocean and Catalina Island. This home really feels like home. It's excellent condition provides a great opportunity for its next owner to move right in and continue the legacy of good clean living. This home is the perfect example of a true Rancho Palos Verdes gem!
PROPERTY INFORMATION
| MLS # | SB24138673 | Lot Size | 7,965 Sq. Ft. |
| HOA Fees | $0/Monthly | Property Type | Single Family Residence |
| Price | $ 1,839,000
Price Per SqFt: $ 991 |
DOM | 434 Days |
| Address | 6528 Abbottswood Drive | Type | Residential |
| City | Rancho Palos Verdes | Sq.Ft. | 1,856 Sq. Ft. |
| Postal Code | 90275 | Garage | 2 |
| County | Los Angeles | Year Built | 1963 |
| Bed / Bath | 4 / 2 | Parking | 2 |
| Built In | 1963 | Status | Active |
INTERIOR FEATURES
| Has Laundry | Yes |
| Laundry Information | Individual Room |
| Has Fireplace | Yes |
| Fireplace Information | Living Room |
| Kitchen Information | Remodeled Kitchen |
| Has Heating | Yes |
| Heating Information | Central |
| Room Information | Kitchen, Laundry, Living Room, Main Floor Bedroom, Main Floor Primary Bedroom, Primary Suite, Office, See Remarks |
| Has Cooling | Yes |
| Cooling Information | Central Air |
| Flooring Information | Carpet, Tile |
| InteriorFeatures Information | Unfurnished |
| EntryLocation | Front Door |
| Entry Level | 1 |
| Main Level Bedrooms | 4 |
| Main Level Bathrooms | 2 |
EXTERIOR FEATURES
| Has Pool | No |
| Pool | None |
| Has Patio | Yes |
| Patio | Concrete, Patio Open, See Remarks |
| Has Sprinklers | Yes |
WALKSCORE
MAP
MORTGAGE CALCULATOR
- Principal & Interest:
- Property Tax: $1,962
- Home Insurance:$119
- HOA Fees:$0
- Mortgage Insurance:
PRICE HISTORY
| Date | Event | Price |
| 09/27/2024 | Active Under Contract | $1,889,000 |
| 09/20/2024 | Active | $1,889,000 |
| 09/17/2024 | Relisted | $1,889,000 |
| 07/07/2024 | Listed | $1,889,000 |

Topfind Realty
REALTOR®
(844)-333-8033
Questions? Contact today.
Use a Topfind agent and receive a cash rebate of up to $18,390
Rancho Palos Verdes Similar Properties
Listing provided courtesy of Don Butts, Scott Anastasi Realty, Inc.. Based on information from California Regional Multiple Listing Service, Inc. as of #Date#. This information is for your personal, non-commercial use and may not be used for any purpose other than to identify prospective properties you may be interested in purchasing. Display of MLS data is usually deemed reliable but is NOT guaranteed accurate by the MLS. Buyers are responsible for verifying the accuracy of all information and should investigate the data themselves or retain appropriate professionals. Information from sources other than the Listing Agent may have been included in the MLS data. Unless otherwise specified in writing, Broker/Agent has not and will not verify any information obtained from other sources. The Broker/Agent providing the information contained herein may or may not have been the Listing and/or Selling Agent.
