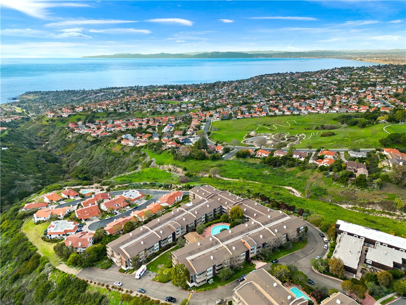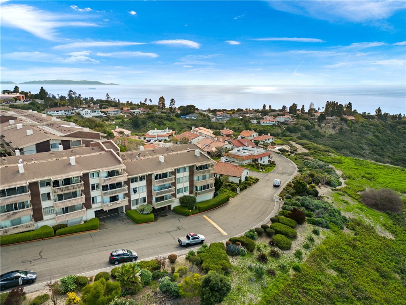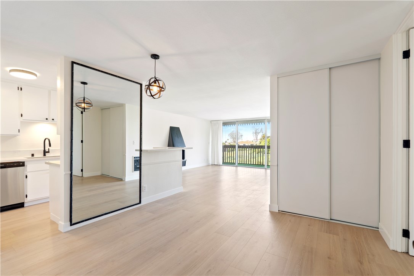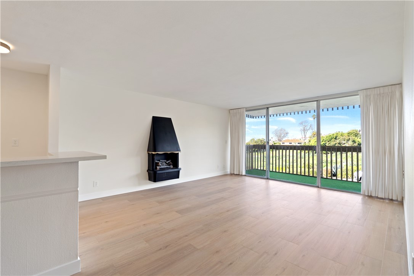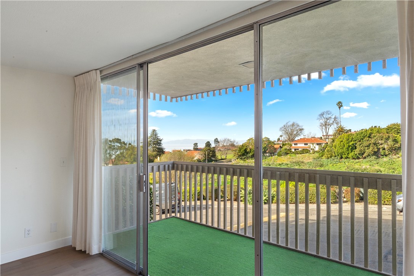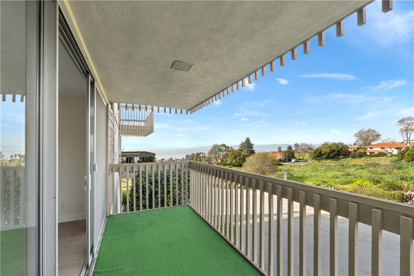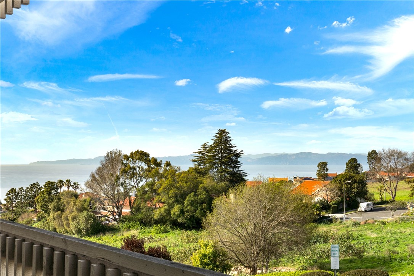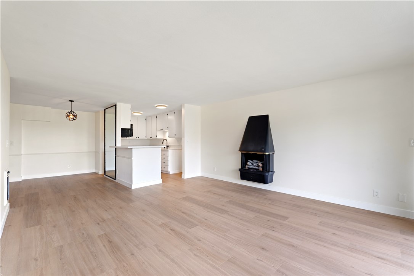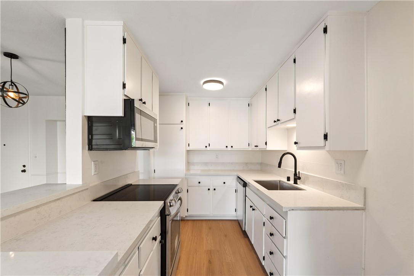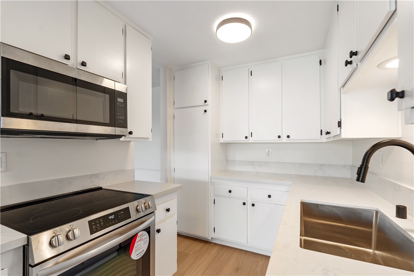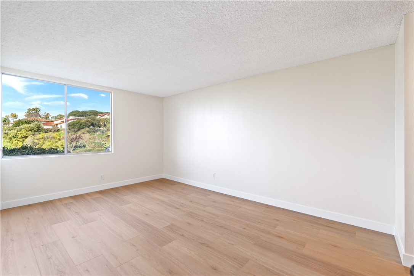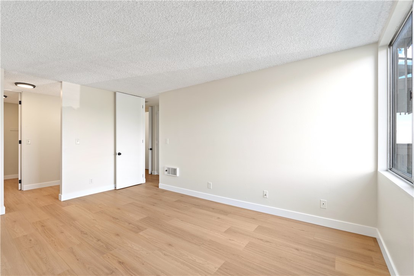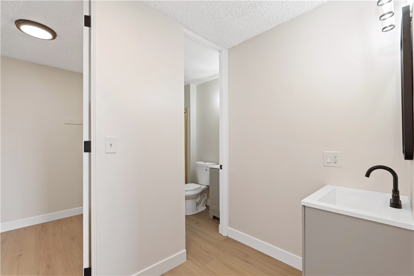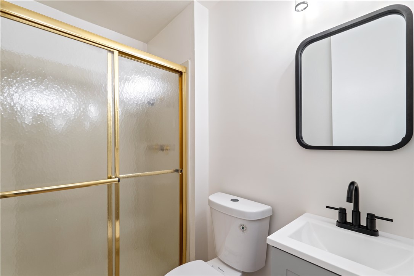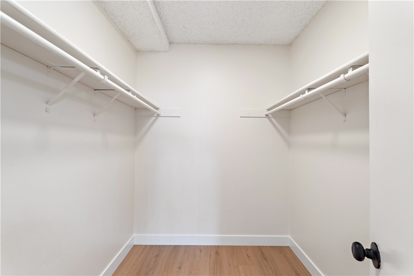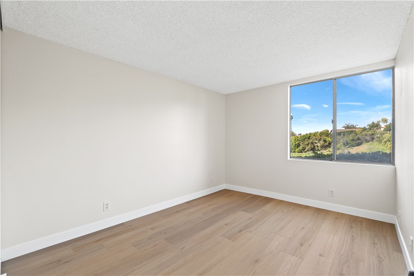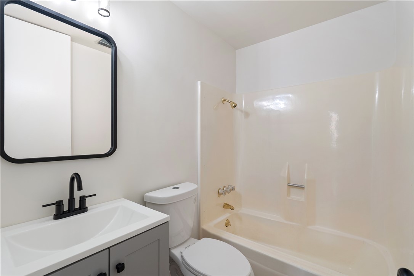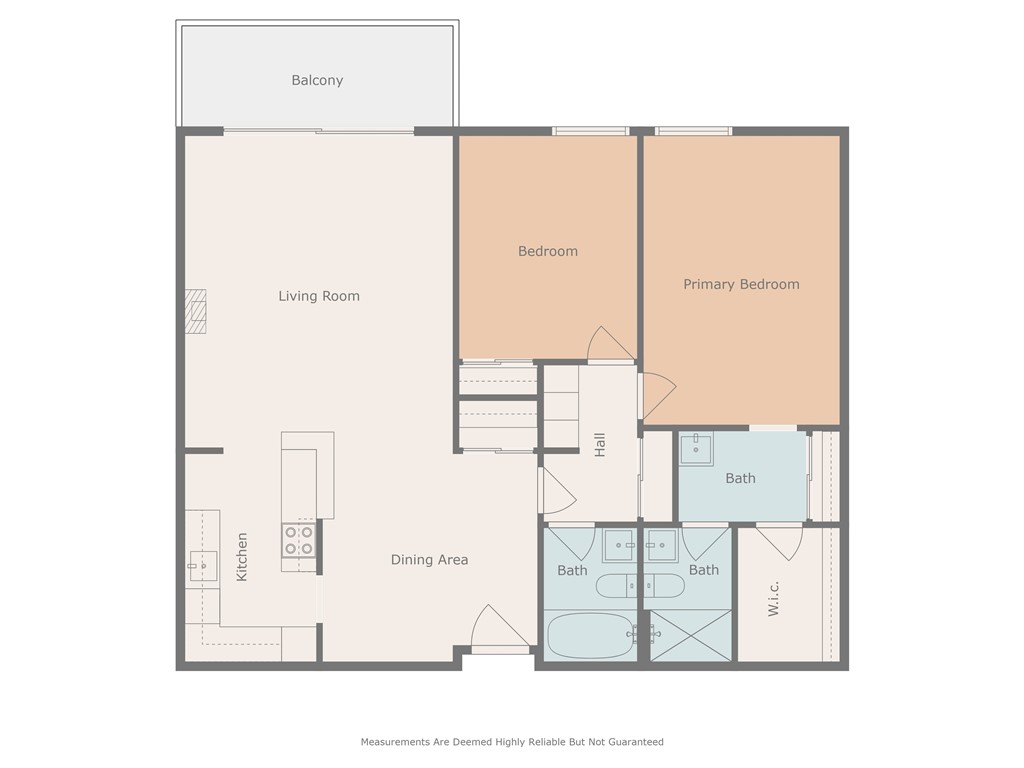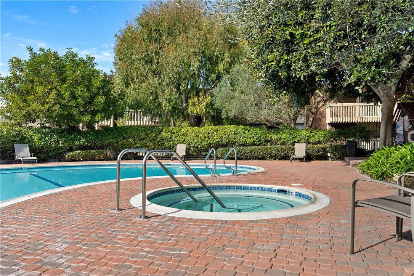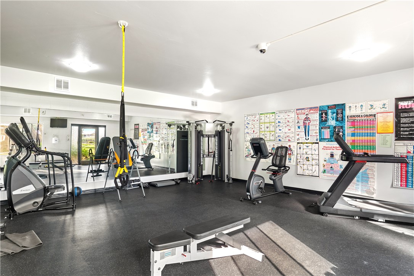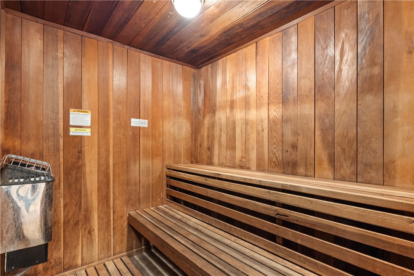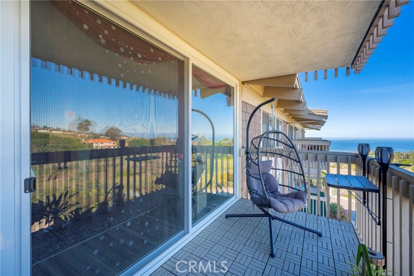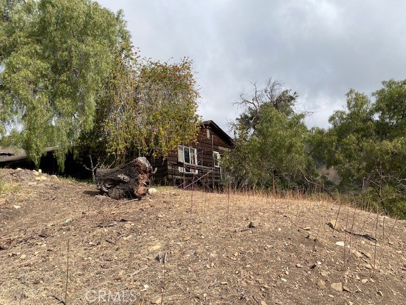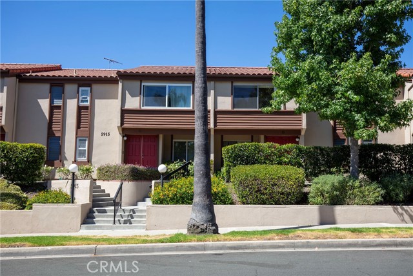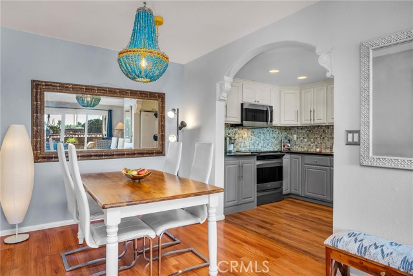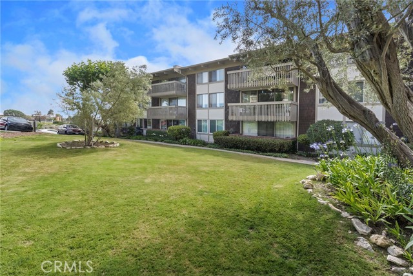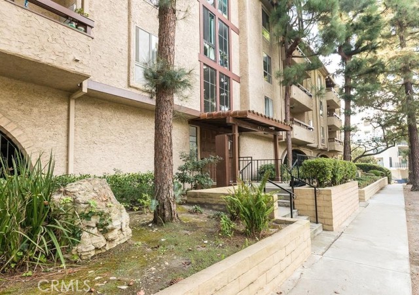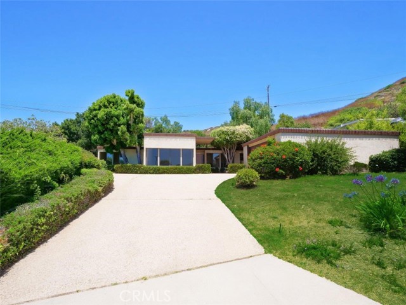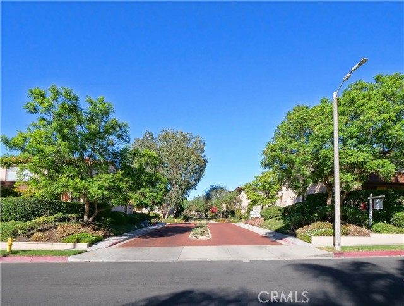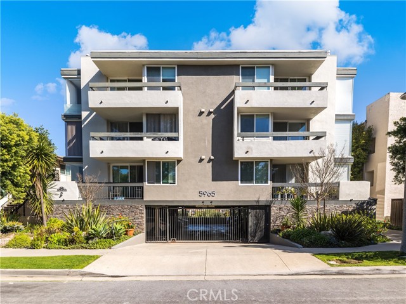6542 Ocean Crest Drive #d102
Rancho Palos Verdes, CA 90275
Sold
6542 Ocean Crest Drive #d102
Rancho Palos Verdes, CA 90275
Sold
Welcome to your tranquil oasis with breathtaking views of the Pacific Ocean stretching to Malibu. This turnkey property offers a perfect blend of luxury and comfort, boasting 2 bedrooms, 2 bathrooms, and 1,068 square feet of meticulously designed living space. Step inside to discover new, inviting luxury vinyl flooring that adds warmth and elegance to the interior. The kitchen dazzles with its brand-new quartz countertops, providing ample space for culinary creations while offering a touch of sophistication to the heart of the home. Every corner of this residence is designed to capture the essence of coastal living, with expansive windows framing the mesmerizing vistas of the ocean. Imagine waking up to an invigorating morning coffee while watching the surf and retiring in the evening to unforgettable sunsets painting the horizon. Beyond its impeccable interiors, this property offers access to a host of community amenities, including a refreshing pool and a rejuvenating sauna, perfect for unwinding after a long day. Whether you're lounging by the poolside or taking in the panoramic views from your private balcony, this enclave offers a serene escape from the hustle and bustle of everyday life. Don't miss your chance to call this oasis home.
PROPERTY INFORMATION
| MLS # | PV24042902 | Lot Size | 167,202 Sq. Ft. |
| HOA Fees | $500/Monthly | Property Type | Condominium |
| Price | $ 699,999
Price Per SqFt: $ 655 |
DOM | 541 Days |
| Address | 6542 Ocean Crest Drive #d102 | Type | Residential |
| City | Rancho Palos Verdes | Sq.Ft. | 1,068 Sq. Ft. |
| Postal Code | 90275 | Garage | 2 |
| County | Los Angeles | Year Built | 1973 |
| Bed / Bath | 2 / 1 | Parking | 2 |
| Built In | 1973 | Status | Closed |
| Sold Date | 2024-04-12 |
INTERIOR FEATURES
| Has Laundry | Yes |
| Laundry Information | Common Area, Community |
| Has Fireplace | Yes |
| Fireplace Information | Family Room |
| Has Appliances | Yes |
| Kitchen Appliances | Dishwasher, Electric Oven, Electric Range, Microwave, Water Heater |
| Kitchen Information | Quartz Counters |
| Kitchen Area | Area |
| Has Heating | Yes |
| Heating Information | Wall Furnace |
| Room Information | Family Room, Kitchen, Living Room, Primary Bathroom, Primary Suite, Walk-In Closet |
| Has Cooling | No |
| Cooling Information | None |
| Flooring Information | Vinyl, Wood |
| InteriorFeatures Information | Living Room Balcony, Open Floorplan, Quartz Counters |
| EntryLocation | Ground Floor |
| Entry Level | 1 |
| Has Spa | Yes |
| SpaDescription | Association, Community, Heated, In Ground |
| Bathroom Information | Bathtub, Shower, Shower in Tub, Remodeled, Upgraded |
| Main Level Bedrooms | 2 |
| Main Level Bathrooms | 2 |
EXTERIOR FEATURES
| Has Pool | No |
| Pool | Association, Community, Fenced, In Ground |
| Has Patio | Yes |
| Patio | Concrete, Patio |
WALKSCORE
MAP
MORTGAGE CALCULATOR
- Principal & Interest:
- Property Tax: $747
- Home Insurance:$119
- HOA Fees:$500.44
- Mortgage Insurance:
PRICE HISTORY
| Date | Event | Price |
| 04/12/2024 | Sold | $755,000 |
| 03/14/2024 | Pending | $699,999 |
| 03/02/2024 | Listed | $699,999 |

Topfind Realty
REALTOR®
(844)-333-8033
Questions? Contact today.
Interested in buying or selling a home similar to 6542 Ocean Crest Drive #d102?
Rancho Palos Verdes Similar Properties
Listing provided courtesy of Garrison Comstock, Garrison Team Real Estate. Based on information from California Regional Multiple Listing Service, Inc. as of #Date#. This information is for your personal, non-commercial use and may not be used for any purpose other than to identify prospective properties you may be interested in purchasing. Display of MLS data is usually deemed reliable but is NOT guaranteed accurate by the MLS. Buyers are responsible for verifying the accuracy of all information and should investigate the data themselves or retain appropriate professionals. Information from sources other than the Listing Agent may have been included in the MLS data. Unless otherwise specified in writing, Broker/Agent has not and will not verify any information obtained from other sources. The Broker/Agent providing the information contained herein may or may not have been the Listing and/or Selling Agent.
