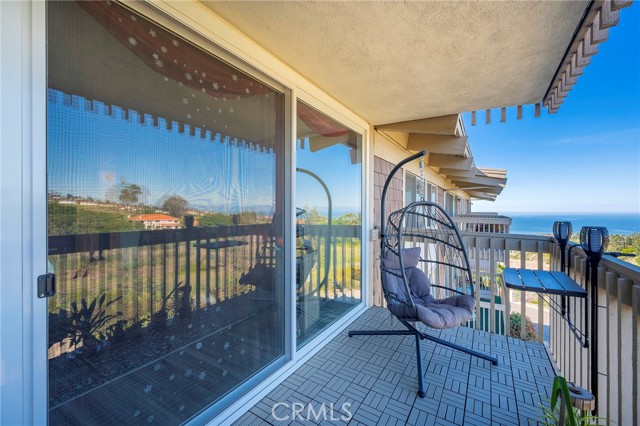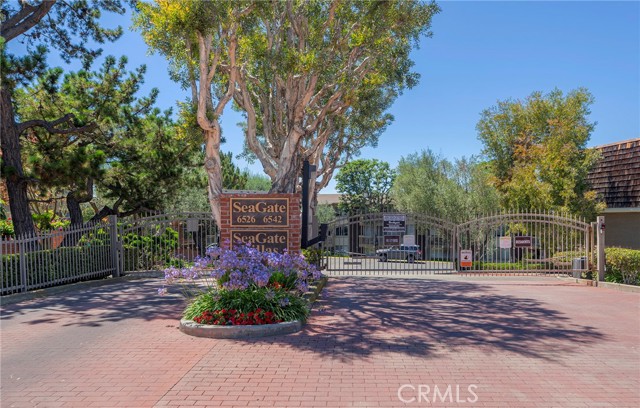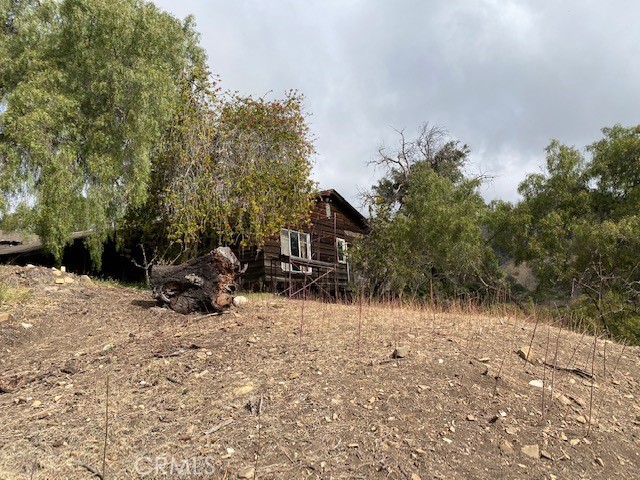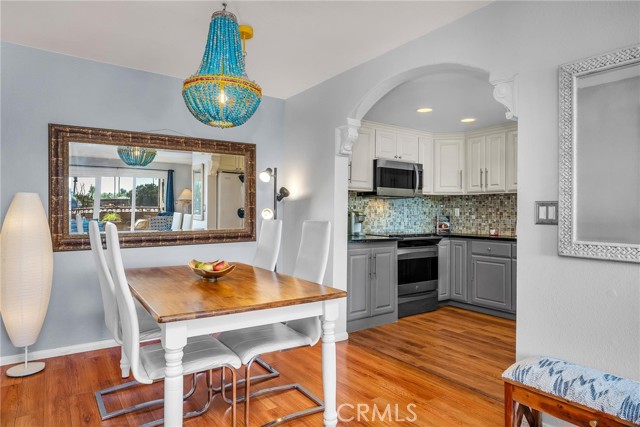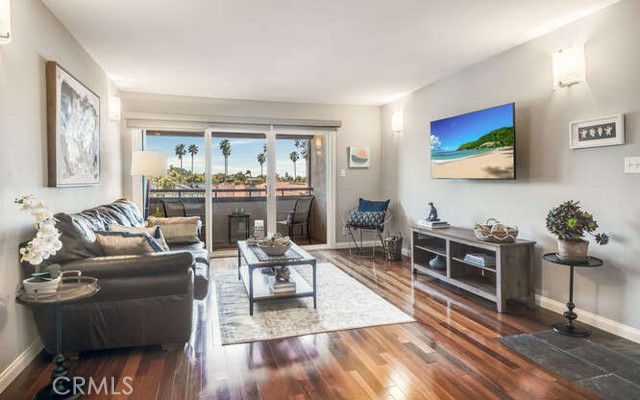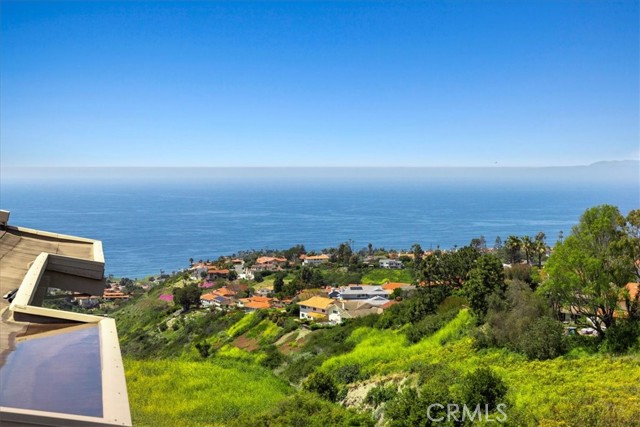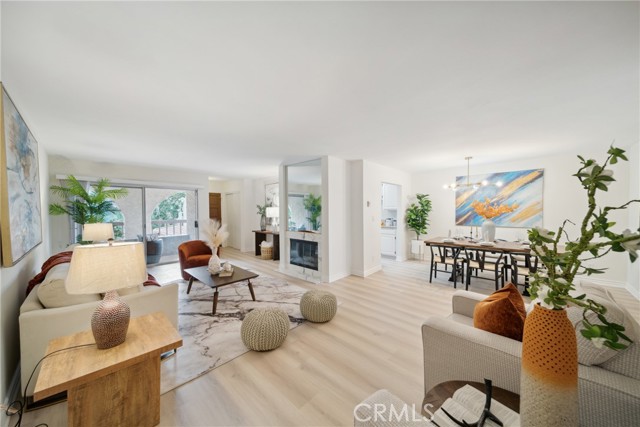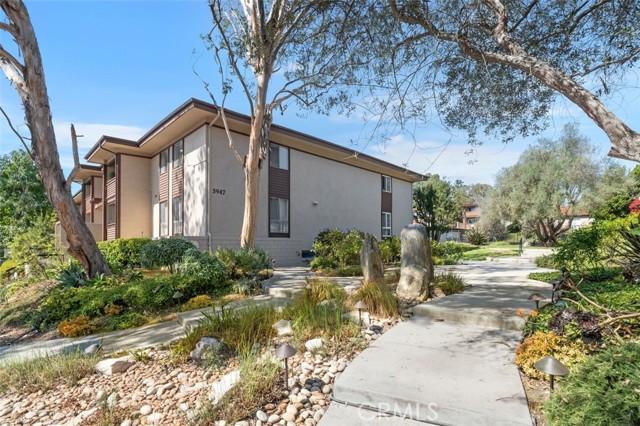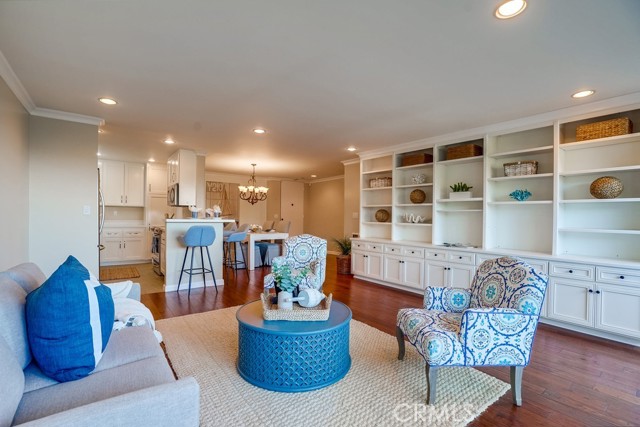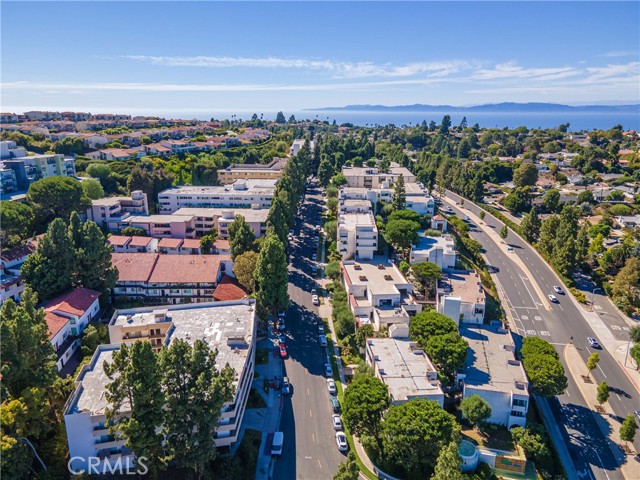6542 Ocean Crest Drive #d303
Rancho Palos Verdes, CA 90275
This beautiful one-bedroom condo offers a luxurious retreat in a private, gated community boasting resort-like amenities and stunning views of Catalina Island and the Pacific Ocean. Relax and enjoyment are guaranteed with two pools, a jetted heated spa, a dry sauna, a well-equipped gym, BBQ grills, and outdoor lounge areas. Available now. Inside the unit, expansive vistas greet you from both the living space and the balcony, allowing you to savor breathtaking sunsets and picturesque landscapes. The balcony provides an ideal spot for enjoying breakfast, coffee, or tea while soaking in the beauty of the surroundings. The kitchen has modern amenities, including a stainless steel range oven, built-in microwave, dishwasher, and a spacious bar countertop area inviting you to cook while enjoying the mesmerizing ocean views. The unit is move-in ready, offering immediate comfort and convenience. Additional features, such as assigned parking in the subterranean garage and elevator access, add to the ease of living in this community. Residents can also take advantage of nearby amenities such as parks, supermarkets, banks, golf courses, shopping centers, and a movie theater, ensuring a vibrant and fulfilling lifestyle. Located in the highly sought-after Palos Verdes Peninsula Unified School District, this property offers an excellent opportunity for both a primary residence and a second home. Experience this captivating condominium's ultimate blend of luxury, convenience, and natural beauty.
PROPERTY INFORMATION
| MLS # | PV24231132 | Lot Size | 167,202 Sq. Ft. |
| HOA Fees | $430/Monthly | Property Type | Condominium |
| Price | $ 649,000
Price Per SqFt: $ 834 |
DOM | 288 Days |
| Address | 6542 Ocean Crest Drive #d303 | Type | Residential |
| City | Rancho Palos Verdes | Sq.Ft. | 778 Sq. Ft. |
| Postal Code | 90275 | Garage | 1 |
| County | Los Angeles | Year Built | 1973 |
| Bed / Bath | 1 / 1 | Parking | 4 |
| Built In | 1973 | Status | Active |
INTERIOR FEATURES
| Has Laundry | Yes |
| Laundry Information | Community |
| Has Fireplace | No |
| Fireplace Information | None |
| Has Appliances | Yes |
| Kitchen Appliances | Built-In Range, Dishwasher, Electric Oven, Electric Range, Electric Cooktop |
| Kitchen Area | Breakfast Counter / Bar, Dining Room |
| Has Heating | Yes |
| Heating Information | Wall Furnace |
| Room Information | Dressing Area, Kitchen, Walk-In Closet |
| Has Cooling | No |
| Cooling Information | None |
| InteriorFeatures Information | Balcony, Elevator, Living Room Balcony, Living Room Deck Attached, Open Floorplan, Pantry, Storage |
| DoorFeatures | Insulated Doors, Sliding Doors |
| EntryLocation | 3 |
| Entry Level | 3 |
| Has Spa | Yes |
| SpaDescription | Community, In Ground |
| SecuritySafety | Automatic Gate, Carbon Monoxide Detector(s), Gated Community |
| Bathroom Information | Bathtub, Shower in Tub, Vanity area |
| Main Level Bedrooms | 1 |
| Main Level Bathrooms | 1 |
EXTERIOR FEATURES
| FoundationDetails | Slab |
| Roof | Other |
| Has Pool | No |
| Pool | Association, Community, Fenced, Heated, In Ground, Waterfall |
| Has Patio | Yes |
| Patio | Deck |
| Has Fence | Yes |
| Fencing | Good Condition, Privacy |
WALKSCORE
MAP
MORTGAGE CALCULATOR
- Principal & Interest:
- Property Tax: $692
- Home Insurance:$119
- HOA Fees:$430.29
- Mortgage Insurance:
PRICE HISTORY
| Date | Event | Price |
| 11/09/2024 | Listed | $649,000 |

Topfind Realty
REALTOR®
(844)-333-8033
Questions? Contact today.
Use a Topfind agent and receive a cash rebate of up to $6,490
Listing provided courtesy of Vincent Serhan, Vista Sotheby's International Realty. Based on information from California Regional Multiple Listing Service, Inc. as of #Date#. This information is for your personal, non-commercial use and may not be used for any purpose other than to identify prospective properties you may be interested in purchasing. Display of MLS data is usually deemed reliable but is NOT guaranteed accurate by the MLS. Buyers are responsible for verifying the accuracy of all information and should investigate the data themselves or retain appropriate professionals. Information from sources other than the Listing Agent may have been included in the MLS data. Unless otherwise specified in writing, Broker/Agent has not and will not verify any information obtained from other sources. The Broker/Agent providing the information contained herein may or may not have been the Listing and/or Selling Agent.
