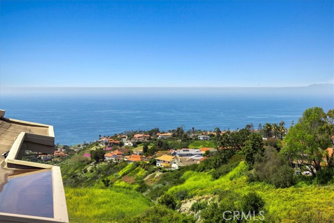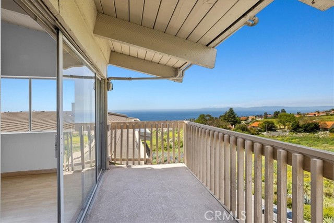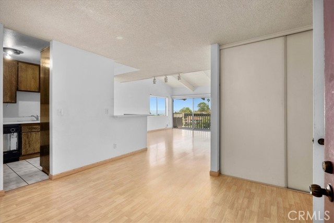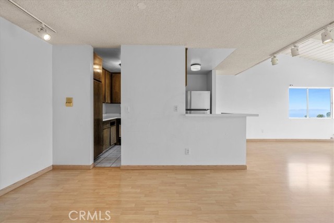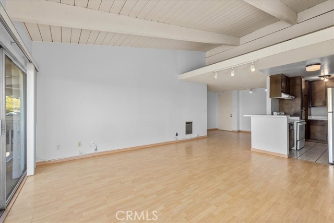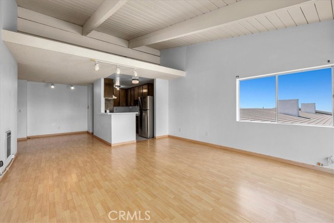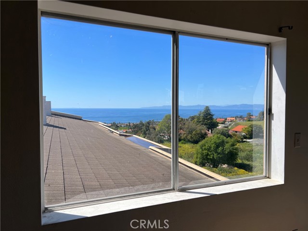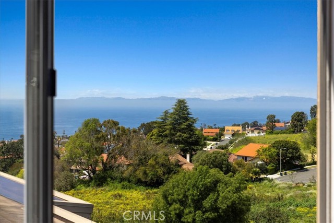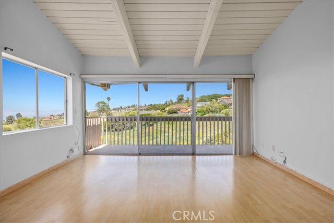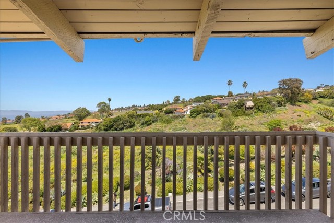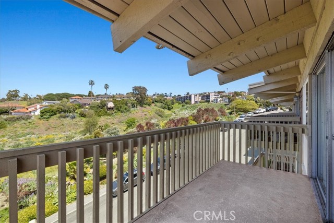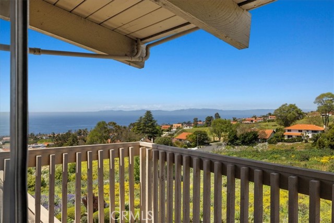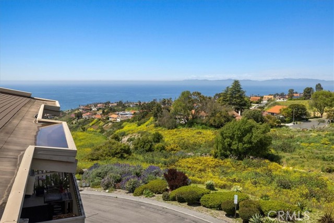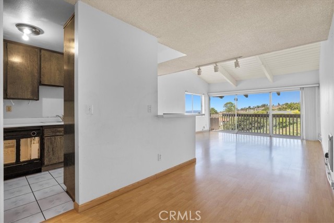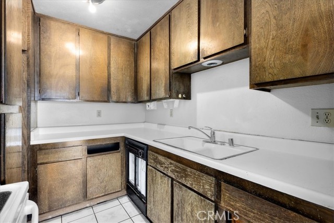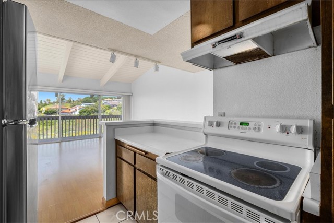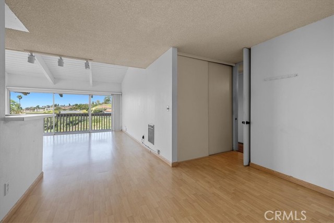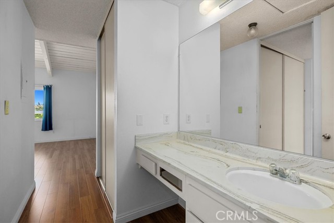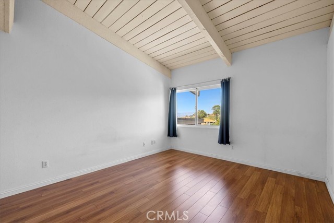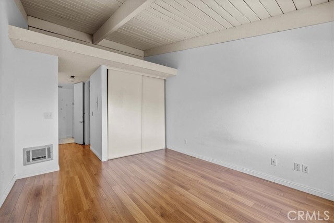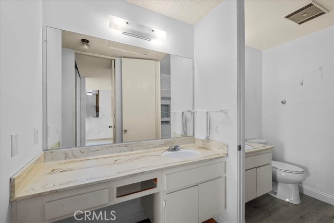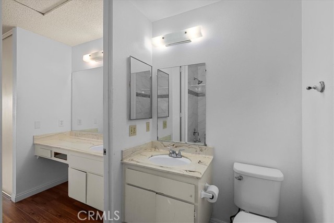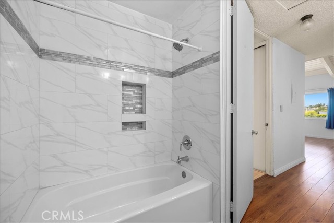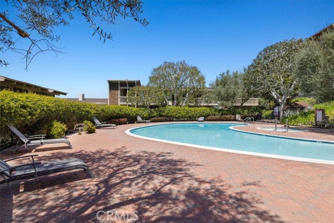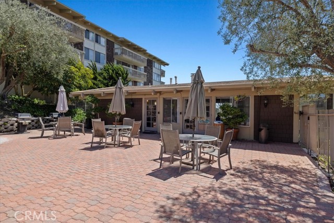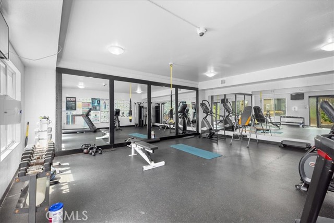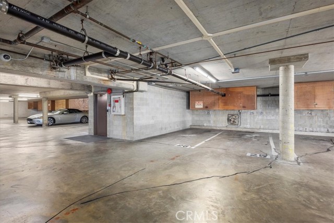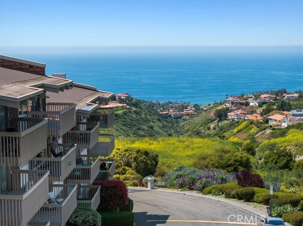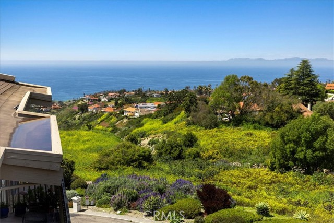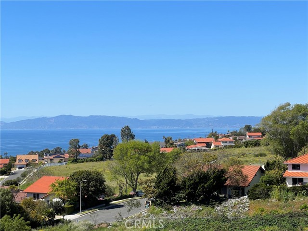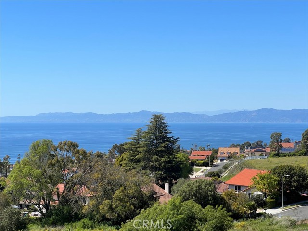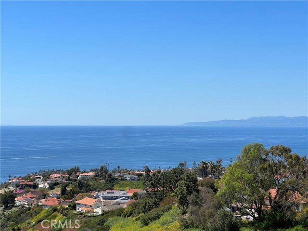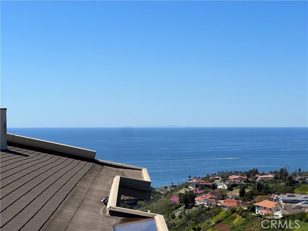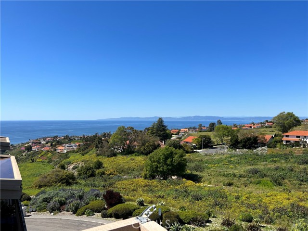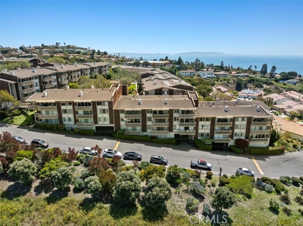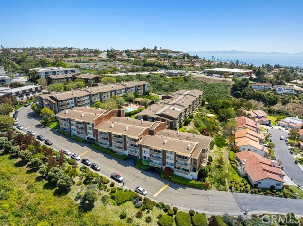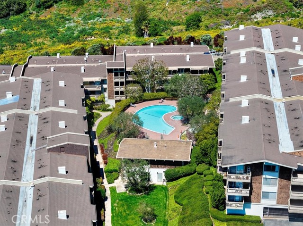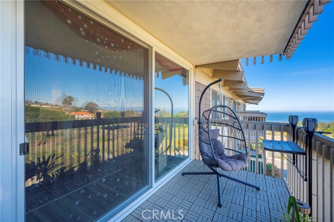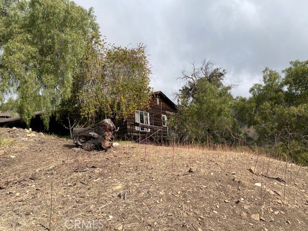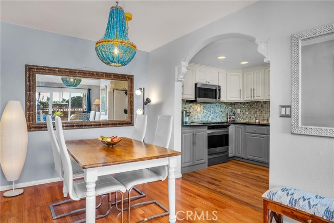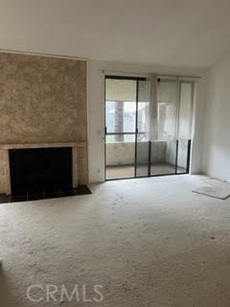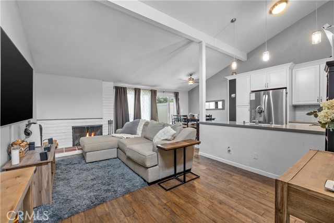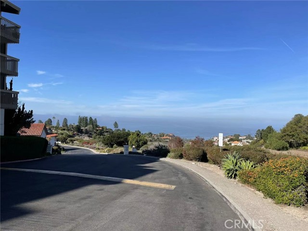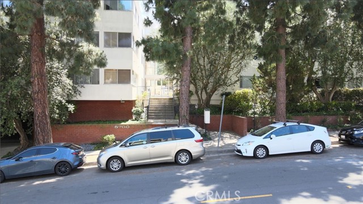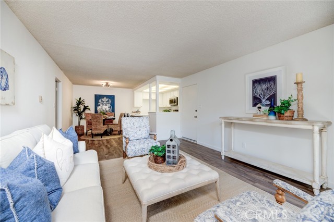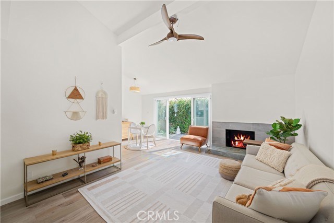6542 Ocean Crest Drive #d401
Rancho Palos Verdes, CA 90275
Sold
6542 Ocean Crest Drive #d401
Rancho Palos Verdes, CA 90275
Sold
Views Views Views! Presenting a rare opportunity to own a top floor end unit boasting unobstructed views of the Pacific Ocean, Malibu Mountains, and several Channel Islands! Expansive sliding glass doors and a west facing window allow natural light to brighten up the home while showcasing the breathtaking views. With no one above you, there are vaulted ceilings adorned with wooden planks that exude charm, complemented by two lofts perfect for storage. The kitchen features a generously sizes counter with an additional bar counter, ample cabinet space, and a sizable pantry. The bathroom offers dual sinks and an updated shower. While the living room and bedroom floors have been updated, the remainder of the home eagerly waits your personal touch! Situated in the coveted Seagate community, this property offers a host of amenities including a private gate, two pools, a spa, sauna, gym, BBQ area, recreation room with bathrooms, and elevators for each building. There is one designated parking space for this unit in the covered garage, with plenty of additional parking on the roads within the community. This community is centrally located on the hill and is in close proximity to multiple shopping centers, parks, hiking trails, Los Verdes Golf Course, and the movie theatre at the Peninsula Center. Palos Verdes is the home of the award winning Palos Verdes Unified School District. Retreat to your private balcony and immerse yourself with the birds echoing in the canyon while enjoying incredible sunsets over the Pacific. Experience the allure of this residence firsthand and envision the lifestyle it promises to bestow!
PROPERTY INFORMATION
| MLS # | PV24076128 | Lot Size | 167,202 Sq. Ft. |
| HOA Fees | $430/Monthly | Property Type | Condominium |
| Price | $ 565,000
Price Per SqFt: $ 726 |
DOM | 456 Days |
| Address | 6542 Ocean Crest Drive #d401 | Type | Residential |
| City | Rancho Palos Verdes | Sq.Ft. | 778 Sq. Ft. |
| Postal Code | 90275 | Garage | 1 |
| County | Los Angeles | Year Built | 1973 |
| Bed / Bath | 1 / 1 | Parking | 2 |
| Built In | 1973 | Status | Closed |
| Sold Date | 2024-05-31 |
INTERIOR FEATURES
| Has Laundry | Yes |
| Laundry Information | Common Area, Community |
| Has Fireplace | No |
| Fireplace Information | None |
| Has Appliances | Yes |
| Kitchen Appliances | Electric Oven, Refrigerator |
| Has Heating | Yes |
| Heating Information | Electric |
| Room Information | Loft |
| Has Cooling | No |
| Cooling Information | None |
| EntryLocation | Garage or Level 2 Gate |
| Entry Level | 2 |
| Bathroom Information | Bathtub, Shower, Shower in Tub |
| Main Level Bedrooms | 1 |
| Main Level Bathrooms | 1 |
EXTERIOR FEATURES
| Has Pool | No |
| Pool | Association, Community |
WALKSCORE
MAP
MORTGAGE CALCULATOR
- Principal & Interest:
- Property Tax: $603
- Home Insurance:$119
- HOA Fees:$430.29
- Mortgage Insurance:
PRICE HISTORY
| Date | Event | Price |
| 05/31/2024 | Sold | $565,000 |
| 05/08/2024 | Pending | $565,000 |
| 05/03/2024 | Relisted | $565,000 |
| 04/24/2024 | Active Under Contract | $565,000 |
| 04/17/2024 | Listed | $565,000 |

Topfind Realty
REALTOR®
(844)-333-8033
Questions? Contact today.
Interested in buying or selling a home similar to 6542 Ocean Crest Drive #d401?
Listing provided courtesy of Jake Sullivan, Strand Hill Properties. Based on information from California Regional Multiple Listing Service, Inc. as of #Date#. This information is for your personal, non-commercial use and may not be used for any purpose other than to identify prospective properties you may be interested in purchasing. Display of MLS data is usually deemed reliable but is NOT guaranteed accurate by the MLS. Buyers are responsible for verifying the accuracy of all information and should investigate the data themselves or retain appropriate professionals. Information from sources other than the Listing Agent may have been included in the MLS data. Unless otherwise specified in writing, Broker/Agent has not and will not verify any information obtained from other sources. The Broker/Agent providing the information contained herein may or may not have been the Listing and/or Selling Agent.
