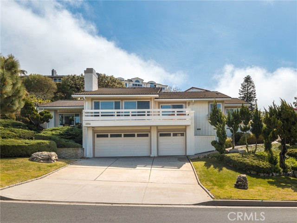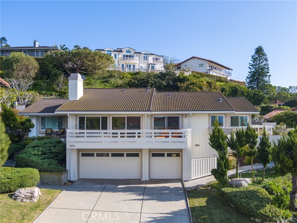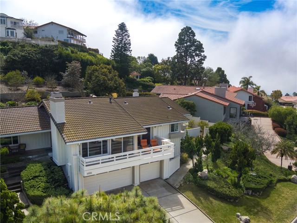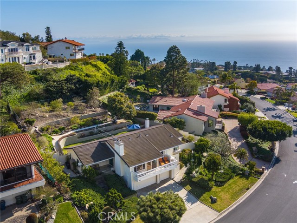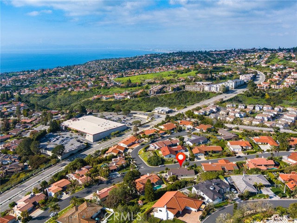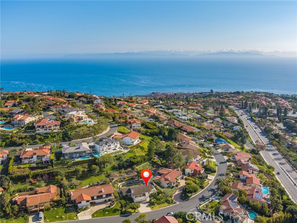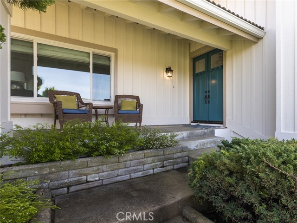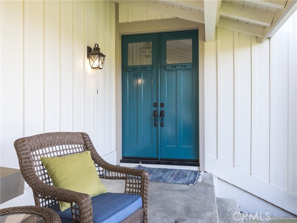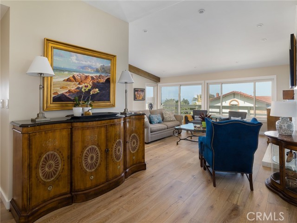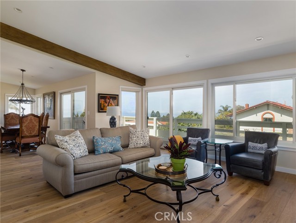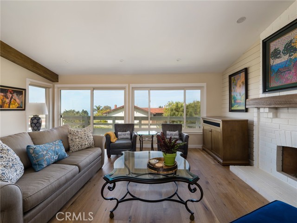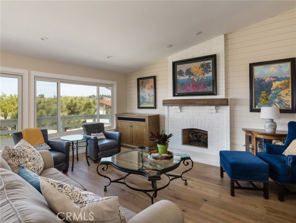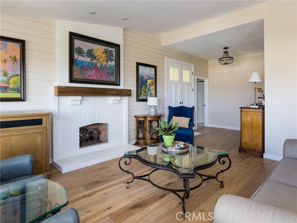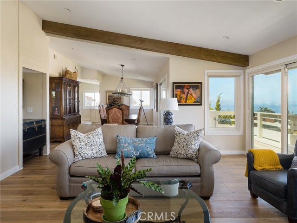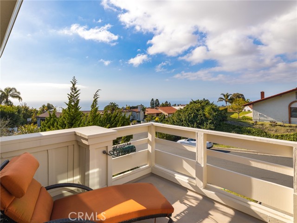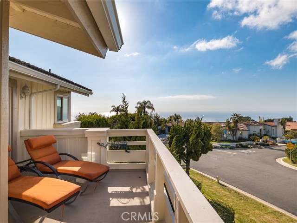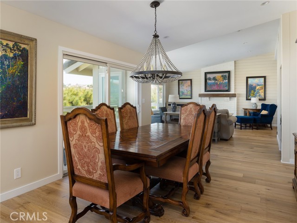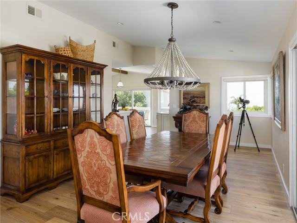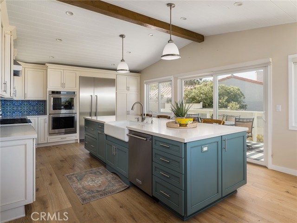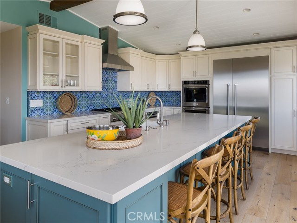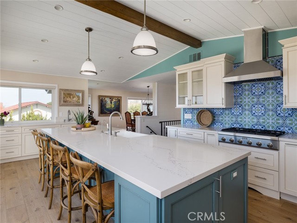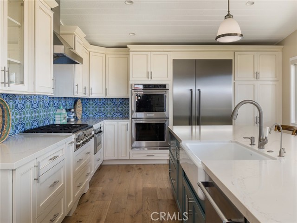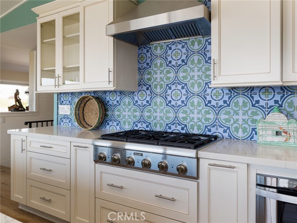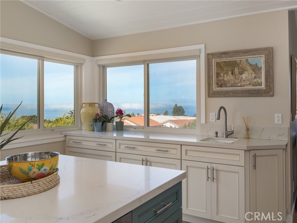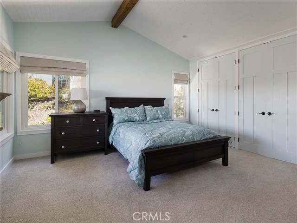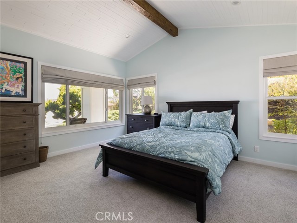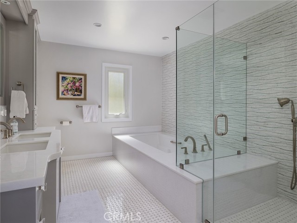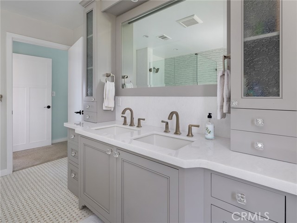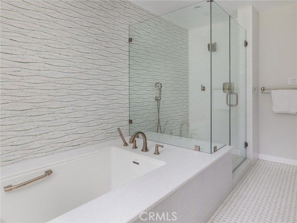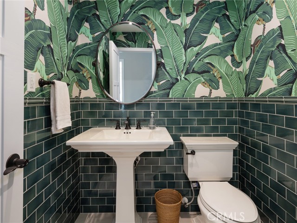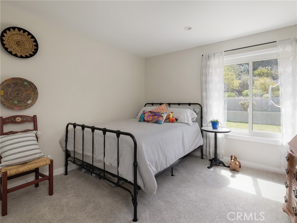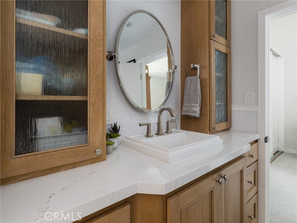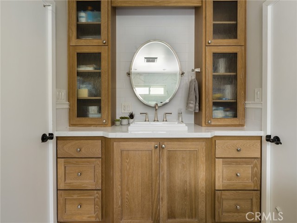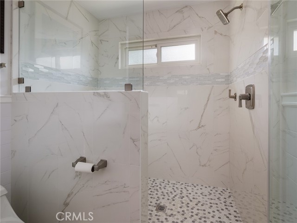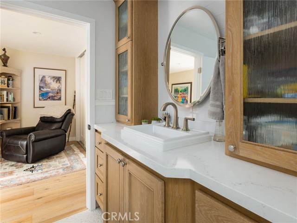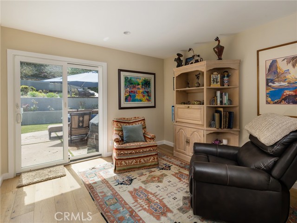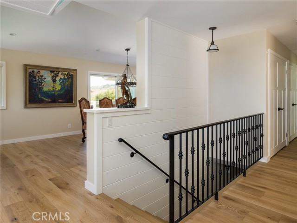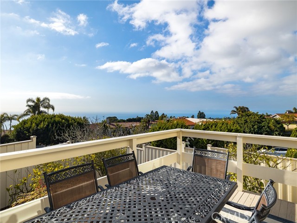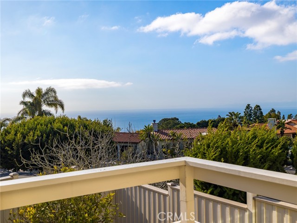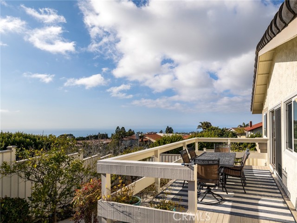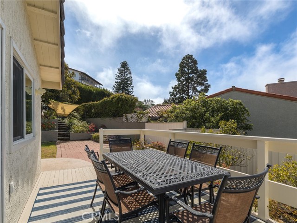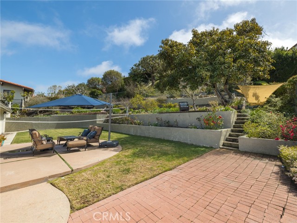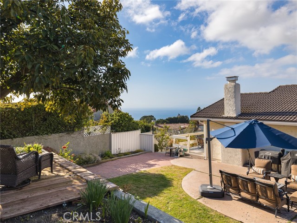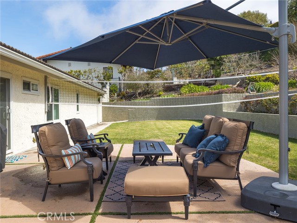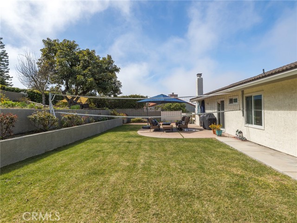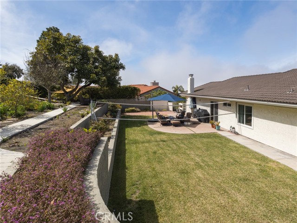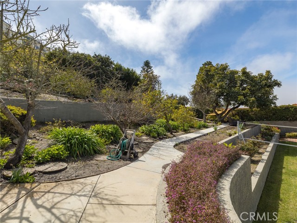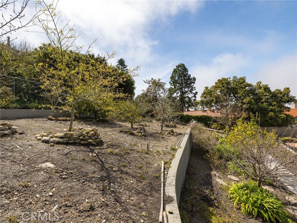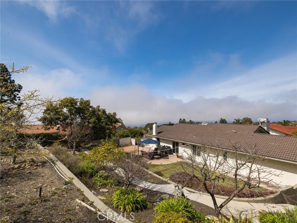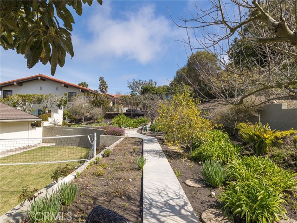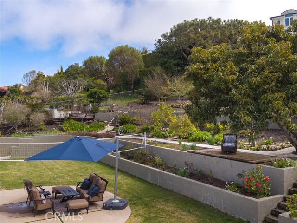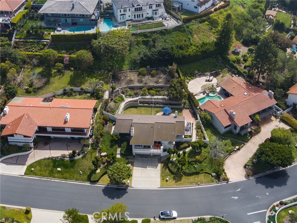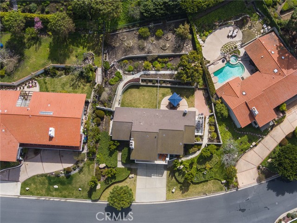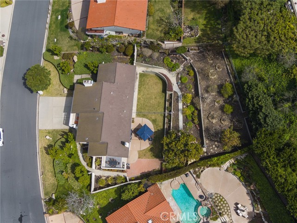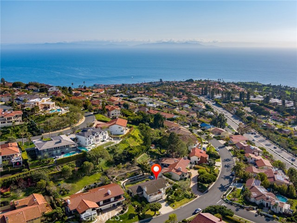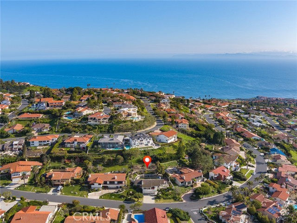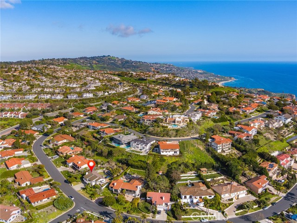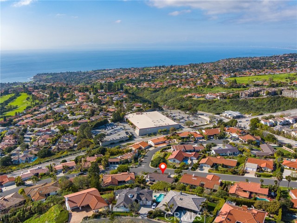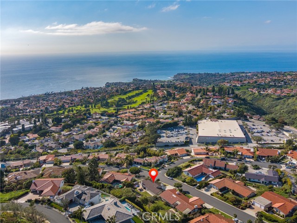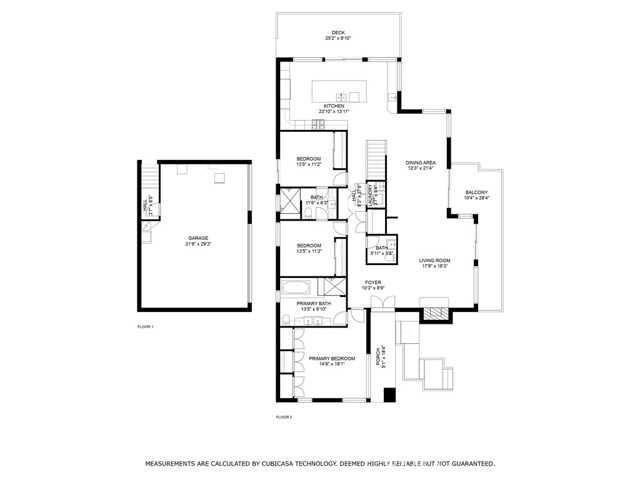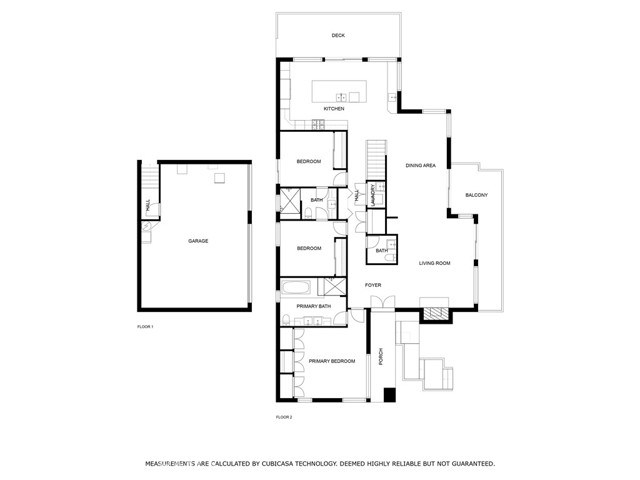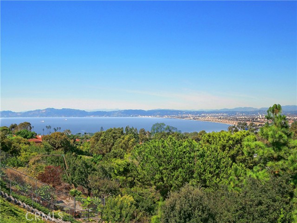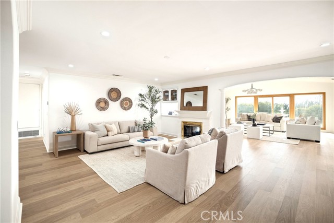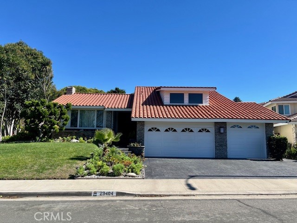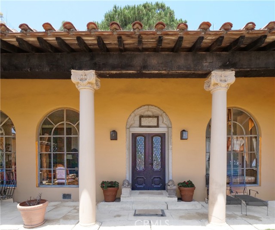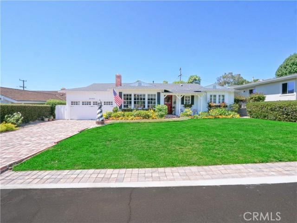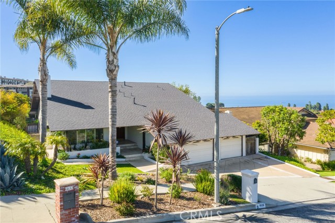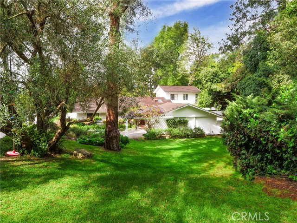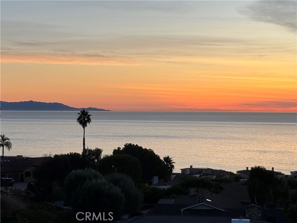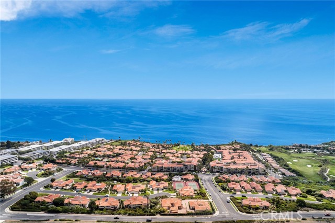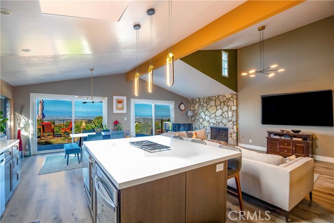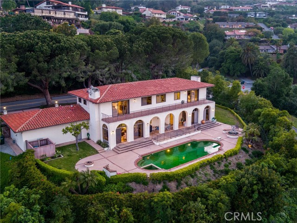6556 Sattes Drive
Rancho Palos Verdes, CA 90275
Sold
6556 Sattes Drive
Rancho Palos Verdes, CA 90275
Sold
Views, Views, Views!! Panoramic view of ocean, City view and Hills. Tucked away in the beautiful Monaco Country Club Neighborhood development. This single - level of living space offers a warm, bright, spacious floor plan with 3 bedrooms and 2 and a half bathrooms. Featuring an updated kitchen with white cabinetry and aqua cabinetry under the spacious Quartz countertops, and a sitting island that leads to a glass sliding door opening up to a balcony. Enjoy the panoramic views from the front balcony off of the dining room area and living room area that has a cozy fireplace or enjoy the spacious tiered backyard that has beautiful flowers and a variety of fruit trees. It doesn't end there.. engineered French white oak hardwood flooring in the main living space, recessed lighting all over plus some added electrical fixtures, exposed beams, new plumbing, 3-car attached garage with plenty of storage. PV living to the fullest in this gorgeous view home. Conveniently located near Palos Verdes Award Winning Schools, Terranea Resort, Golf Courses, Theatre, Restaurants, Shopping, Parks, and The Blue Pacific Ocean Bluff Trails for walking.
PROPERTY INFORMATION
| MLS # | SB23043946 | Lot Size | 15,367 Sq. Ft. |
| HOA Fees | $13/Monthly | Property Type | Single Family Residence |
| Price | $ 2,388,000
Price Per SqFt: $ 1,111 |
DOM | 855 Days |
| Address | 6556 Sattes Drive | Type | Residential |
| City | Rancho Palos Verdes | Sq.Ft. | 2,149 Sq. Ft. |
| Postal Code | 90275 | Garage | 3 |
| County | Los Angeles | Year Built | 1976 |
| Bed / Bath | 3 / 3 | Parking | 3 |
| Built In | 1976 | Status | Closed |
| Sold Date | 2023-09-20 |
INTERIOR FEATURES
| Has Laundry | Yes |
| Laundry Information | In Closet |
| Has Fireplace | Yes |
| Fireplace Information | Living Room |
| Has Appliances | Yes |
| Kitchen Appliances | Dishwasher, Double Oven, Disposal, Gas Cooktop, Range Hood, Refrigerator |
| Kitchen Information | Kitchen Island, Quartz Counters |
| Kitchen Area | Breakfast Counter / Bar, Dining Room |
| Has Heating | Yes |
| Heating Information | Central, Fireplace(s) |
| Room Information | Foyer, Jack & Jill, Kitchen, Living Room, Primary Bathroom, Primary Bedroom |
| Has Cooling | No |
| Cooling Information | None |
| Flooring Information | Carpet, Tile, Wood |
| InteriorFeatures Information | Recessed Lighting |
| DoorFeatures | Sliding Doors |
| Has Spa | No |
| SpaDescription | None |
| Bathroom Information | Bathtub, Shower, Double Sinks in Primary Bath, Dual shower heads (or Multiple), Exhaust fan(s), Hollywood Bathroom (Jack&Jill), Separate tub and shower |
| Main Level Bedrooms | 3 |
| Main Level Bathrooms | 3 |
EXTERIOR FEATURES
| ExteriorFeatures | Rain Gutters |
| Has Pool | No |
| Pool | None |
| Has Patio | Yes |
| Patio | Concrete, Deck, Patio, Front Porch |
| Has Fence | Yes |
| Fencing | Block |
WALKSCORE
MAP
MORTGAGE CALCULATOR
- Principal & Interest:
- Property Tax: $2,547
- Home Insurance:$119
- HOA Fees:$0
- Mortgage Insurance:
PRICE HISTORY
| Date | Event | Price |
| 05/12/2023 | Relisted | $2,388,000 |
| 04/29/2023 | Relisted | $2,388,000 |
| 03/17/2023 | Listed | $2,388,000 |

Topfind Realty
REALTOR®
(844)-333-8033
Questions? Contact today.
Interested in buying or selling a home similar to 6556 Sattes Drive?
Rancho Palos Verdes Similar Properties
Listing provided courtesy of Bill Ruane, RE/MAX Estate Properties. Based on information from California Regional Multiple Listing Service, Inc. as of #Date#. This information is for your personal, non-commercial use and may not be used for any purpose other than to identify prospective properties you may be interested in purchasing. Display of MLS data is usually deemed reliable but is NOT guaranteed accurate by the MLS. Buyers are responsible for verifying the accuracy of all information and should investigate the data themselves or retain appropriate professionals. Information from sources other than the Listing Agent may have been included in the MLS data. Unless otherwise specified in writing, Broker/Agent has not and will not verify any information obtained from other sources. The Broker/Agent providing the information contained herein may or may not have been the Listing and/or Selling Agent.
