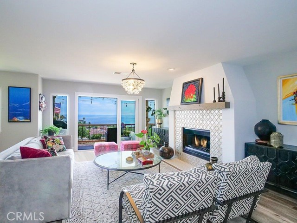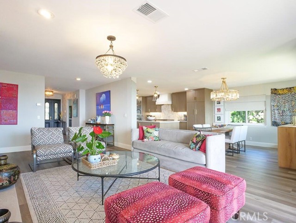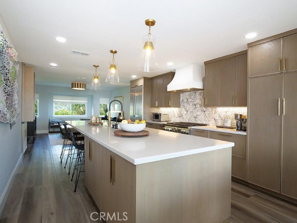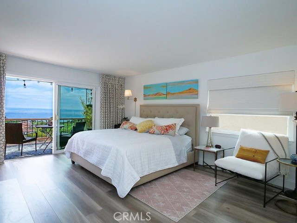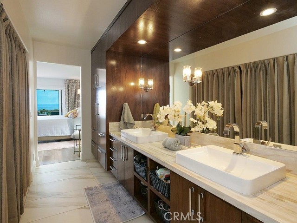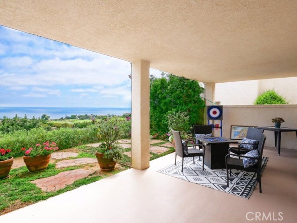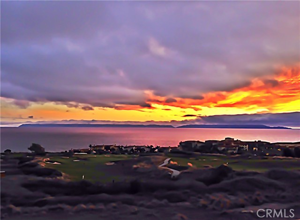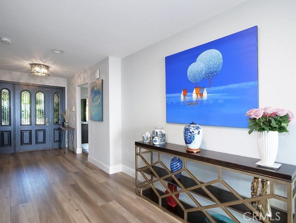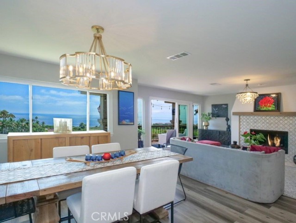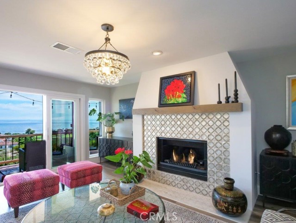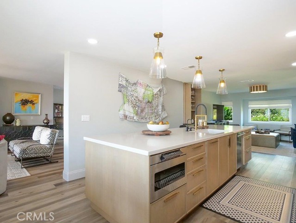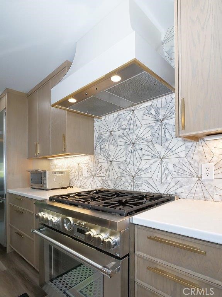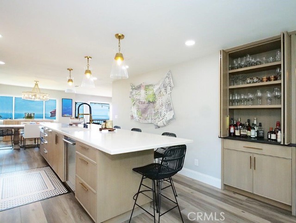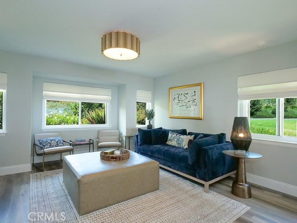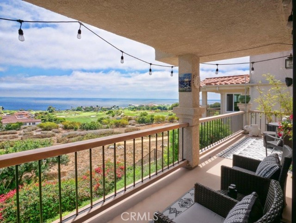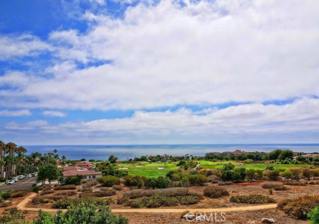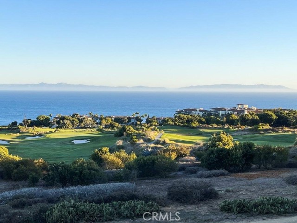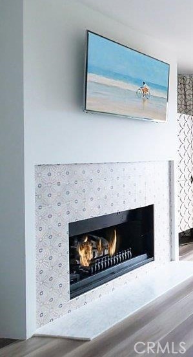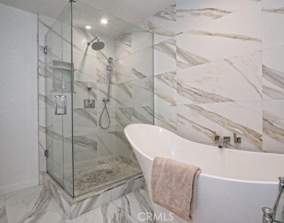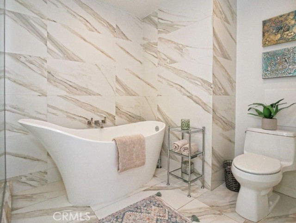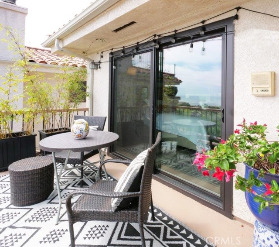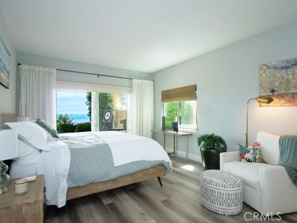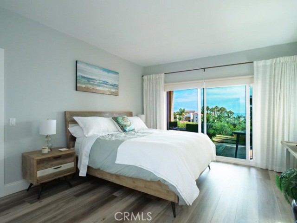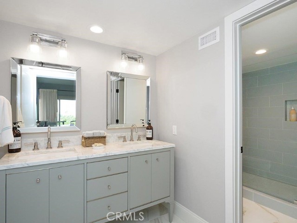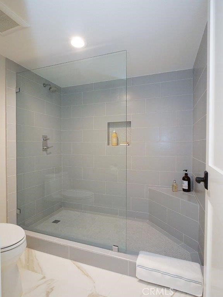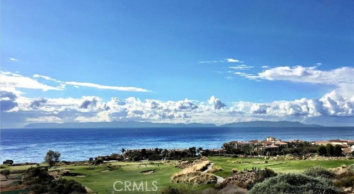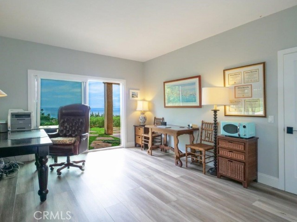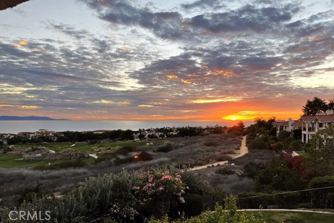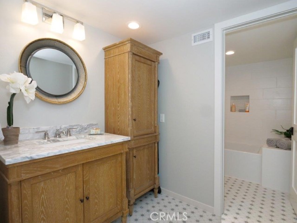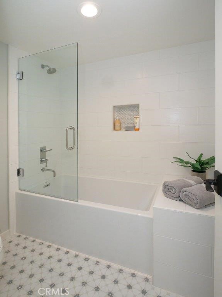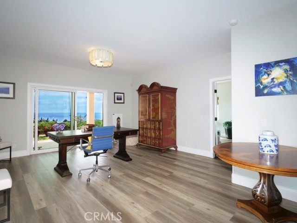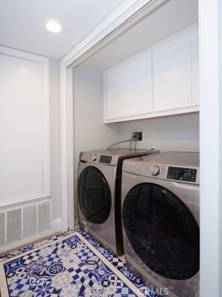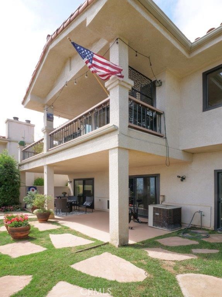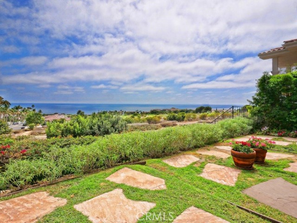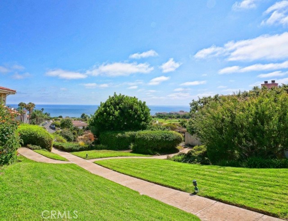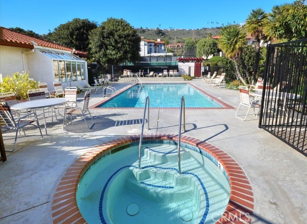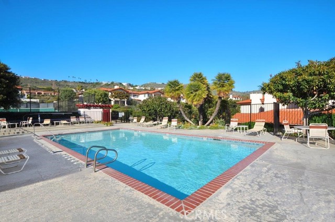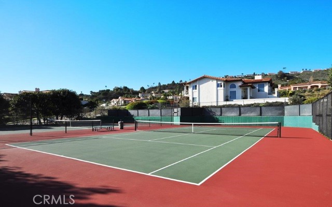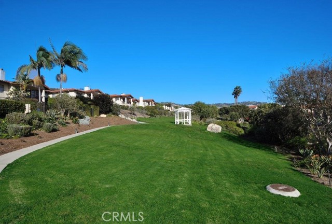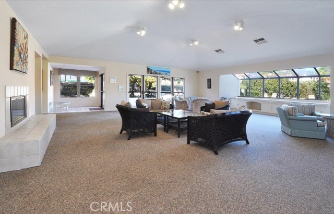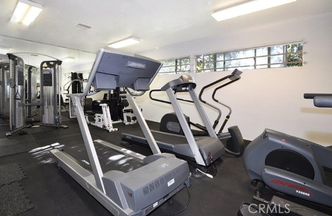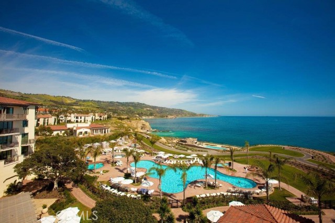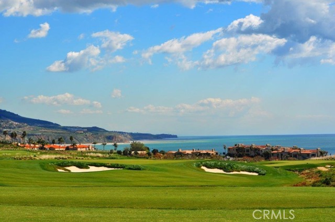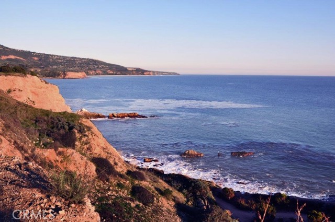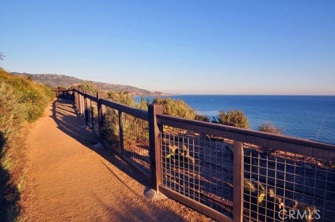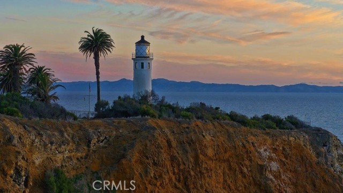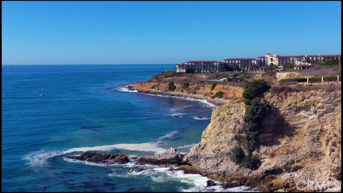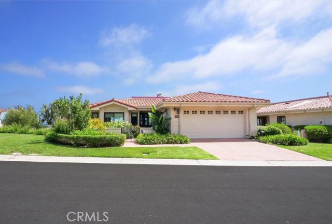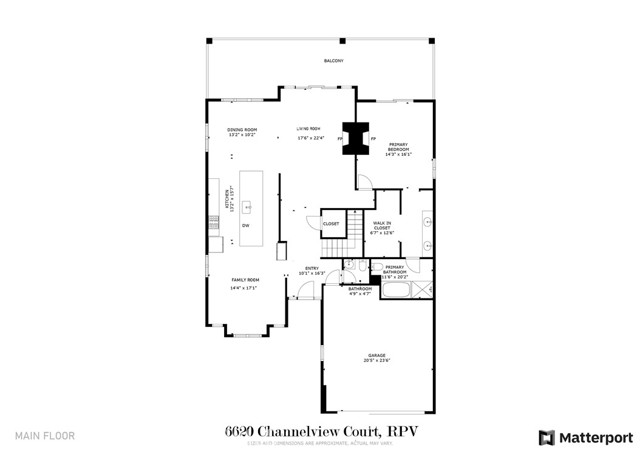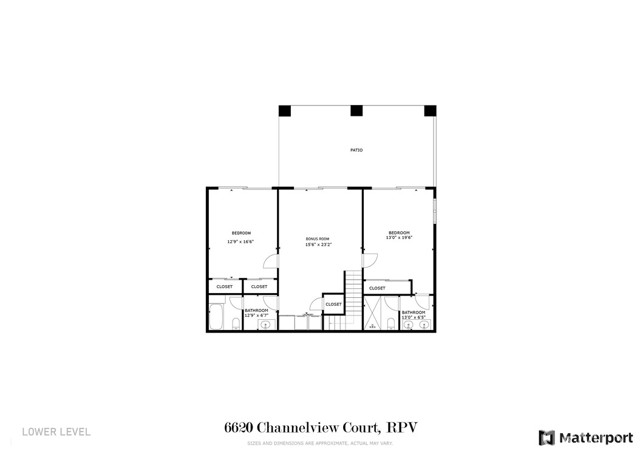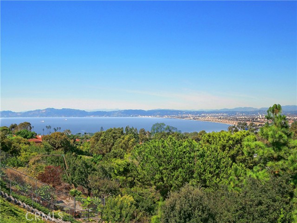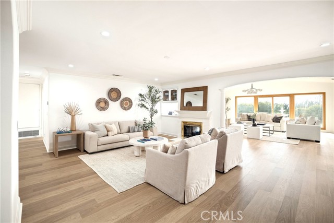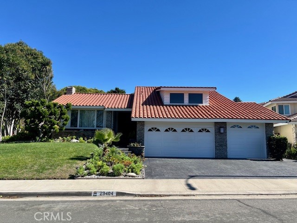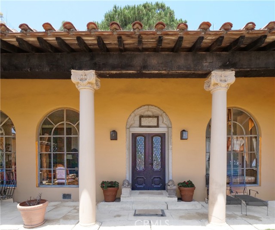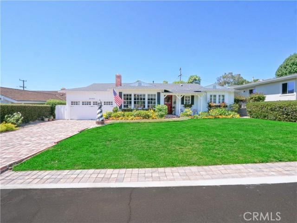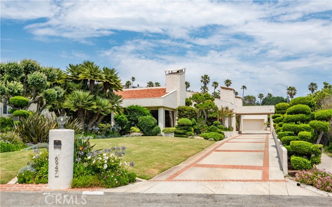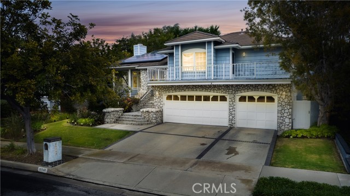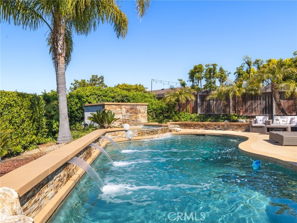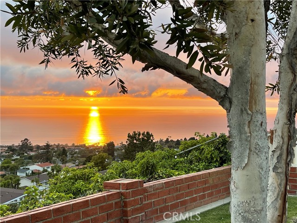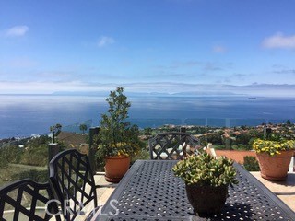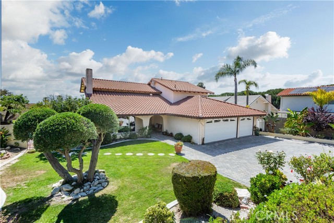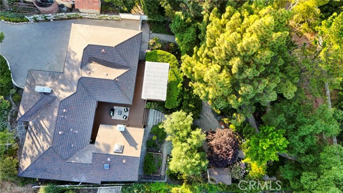6620 Channelview Court
Rancho Palos Verdes, CA 90275
This show-stopping property boasts breathtaking panoramic views of the ocean, golf course, and Catalina Island from all major rooms. Recently remodeled with sophisticated designer touches, you’ll marvel at the superb quality throughout. The chef’s kitchen is highlighted by an entertainment sized island, top-of-the-line Thermador appliances, custom white oak cabinetry and quartz counters. The powder room will impress your guests with an exquisite vanity featuring a trendy granite bowl sink, and imported English wallpaper. The main level primary suite boasts a luxurious bathroom with a contemporary freestanding soaking tub, dramatic separate shower, rich maple cabinetry and dual sinks. Stunning redesigned fireplaces with custom handmade tiles adorn both the living room and primary bedroom. Enjoy the magnificent panorama while barbecuing and sipping wine on the generous sized balcony. The captivating views even extend to the lower level where you’ll find two more bedrooms and a family room, two of which are currently being used as offices. Take pleasure in the peaceful setting of your own private yard or indulge in the resort-style living offered by the community pool, spa, tennis/pickle ball courts, gym, and clubhouse. This prime end unit has a choice location on a cul-de-sac and adjacent to a green belt. Just minutes away are blufftop trails, golf courses, tide pools, restaurants, Terranea and Trader Joe's. A unique opportunity indeed!
PROPERTY INFORMATION
| MLS # | PV24174197 | Lot Size | 4,469 Sq. Ft. |
| HOA Fees | $435/Monthly | Property Type | Single Family Residence |
| Price | $ 2,458,000
Price Per SqFt: $ 853 |
DOM | 353 Days |
| Address | 6620 Channelview Court | Type | Residential |
| City | Rancho Palos Verdes | Sq.Ft. | 2,880 Sq. Ft. |
| Postal Code | 90275 | Garage | 2 |
| County | Los Angeles | Year Built | 1990 |
| Bed / Bath | 3 / 2.5 | Parking | 2 |
| Built In | 1990 | Status | Active |
INTERIOR FEATURES
| Has Laundry | Yes |
| Laundry Information | Gas Dryer Hookup, In Closet, Washer Hookup |
| Has Fireplace | Yes |
| Fireplace Information | Living Room, Primary Bedroom, Gas |
| Has Appliances | Yes |
| Kitchen Appliances | 6 Burner Stove, Dishwasher, Disposal, Gas Oven, Gas Range, Microwave, Refrigerator, Water Heater, Water Purifier |
| Kitchen Information | Built-in Trash/Recycling, Kitchen Island, Quartz Counters, Remodeled Kitchen, Self-closing cabinet doors, Self-closing drawers |
| Kitchen Area | Breakfast Counter / Bar, Dining Room |
| Has Heating | Yes |
| Heating Information | Central, Forced Air |
| Room Information | Bonus Room, Entry, Family Room, Kitchen, Living Room, Main Floor Primary Bedroom, Primary Bathroom, Primary Suite, Office, Two Primaries, Walk-In Closet |
| Has Cooling | Yes |
| Cooling Information | Central Air |
| Flooring Information | See Remarks |
| InteriorFeatures Information | Balcony, Copper Plumbing Full, Dry Bar, High Ceilings, Open Floorplan, Quartz Counters, Recessed Lighting |
| DoorFeatures | Sliding Doors |
| EntryLocation | Main |
| Entry Level | 2 |
| Has Spa | Yes |
| SpaDescription | Community |
| WindowFeatures | Custom Covering, Double Pane Windows, Drapes |
| SecuritySafety | Carbon Monoxide Detector(s), Security System, Smoke Detector(s) |
| Bathroom Information | Bathtub, Double Sinks in Primary Bath, Exhaust fan(s), Main Floor Full Bath, Remodeled, Separate tub and shower, Soaking Tub, Stone Counters |
| Main Level Bedrooms | 1 |
| Main Level Bathrooms | 2 |
EXTERIOR FEATURES
| ExteriorFeatures | Rain Gutters |
| FoundationDetails | Slab |
| Roof | Flat, Spanish Tile |
| Has Pool | No |
| Pool | Community |
| Has Patio | Yes |
| Patio | Concrete |
| Has Fence | Yes |
| Fencing | Stucco Wall, Wood |
| Has Sprinklers | Yes |
WALKSCORE
MAP
MORTGAGE CALCULATOR
- Principal & Interest:
- Property Tax: $2,622
- Home Insurance:$119
- HOA Fees:$435
- Mortgage Insurance:
PRICE HISTORY
| Date | Event | Price |
| 11/12/2024 | Relisted | $2,458,000 |
| 09/06/2024 | Listed | $2,458,000 |

Topfind Realty
REALTOR®
(844)-333-8033
Questions? Contact today.
Use a Topfind agent and receive a cash rebate of up to $24,580
Rancho Palos Verdes Similar Properties
Listing provided courtesy of Judy Henry, RE/MAX Estate Properties. Based on information from California Regional Multiple Listing Service, Inc. as of #Date#. This information is for your personal, non-commercial use and may not be used for any purpose other than to identify prospective properties you may be interested in purchasing. Display of MLS data is usually deemed reliable but is NOT guaranteed accurate by the MLS. Buyers are responsible for verifying the accuracy of all information and should investigate the data themselves or retain appropriate professionals. Information from sources other than the Listing Agent may have been included in the MLS data. Unless otherwise specified in writing, Broker/Agent has not and will not verify any information obtained from other sources. The Broker/Agent providing the information contained herein may or may not have been the Listing and/or Selling Agent.

