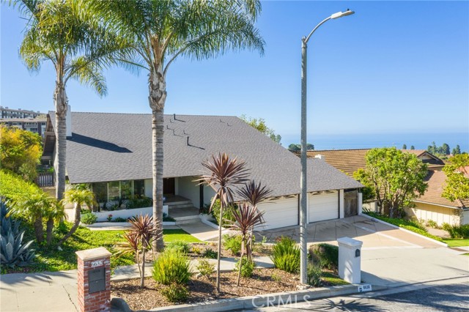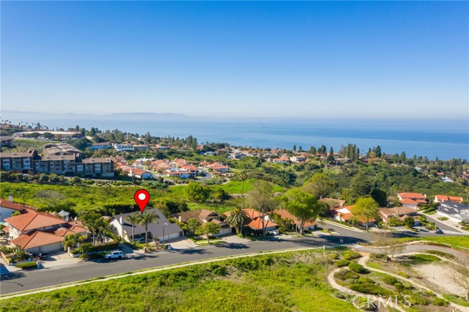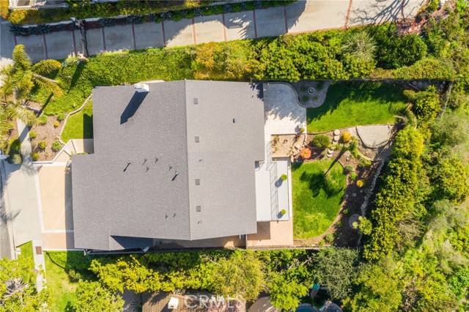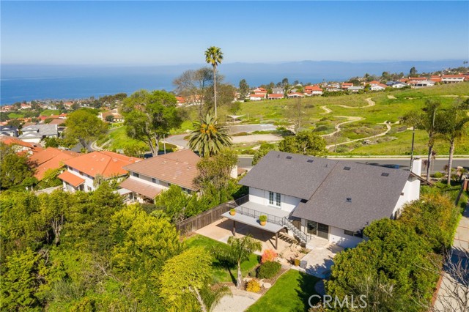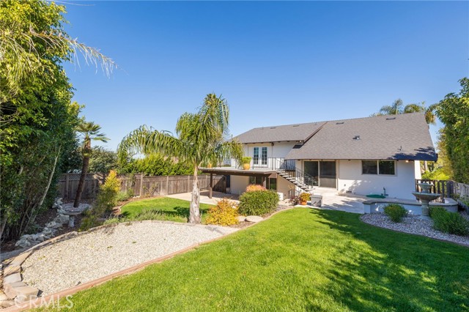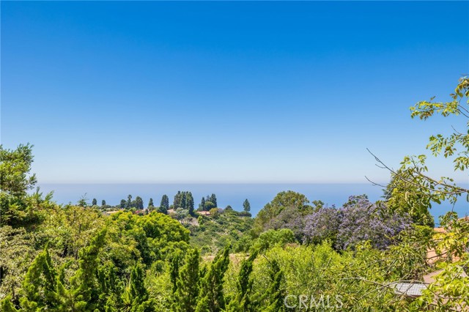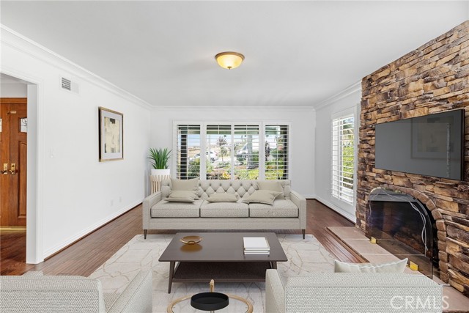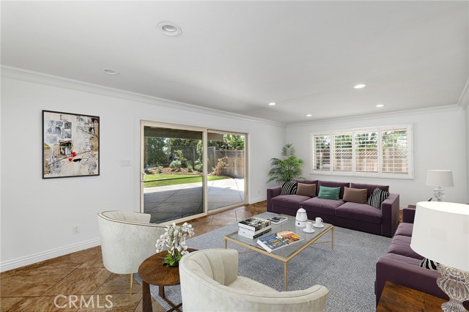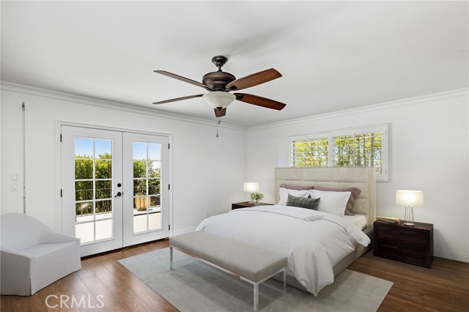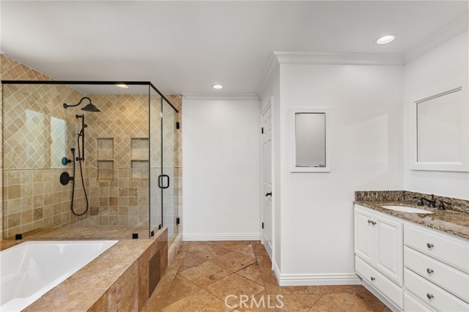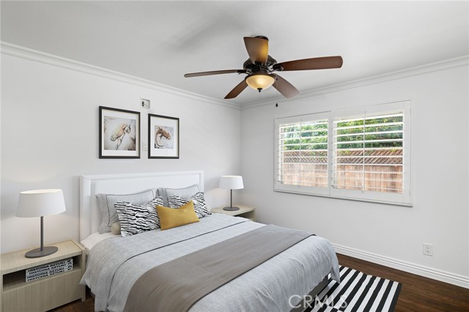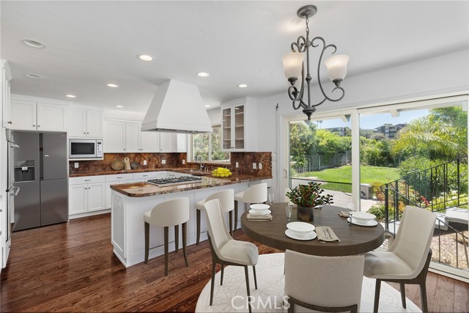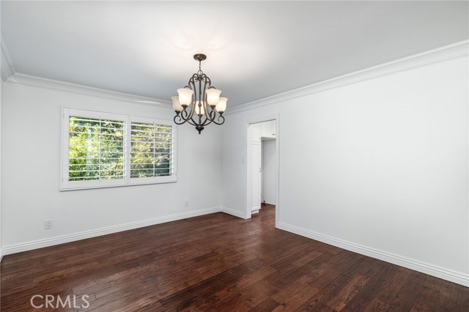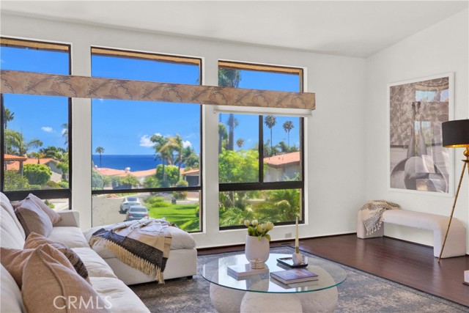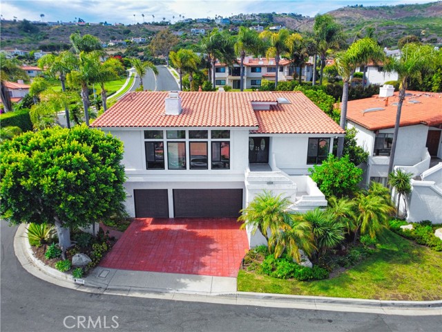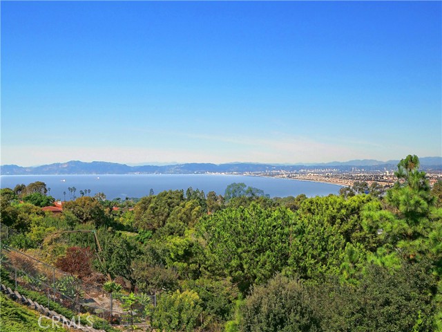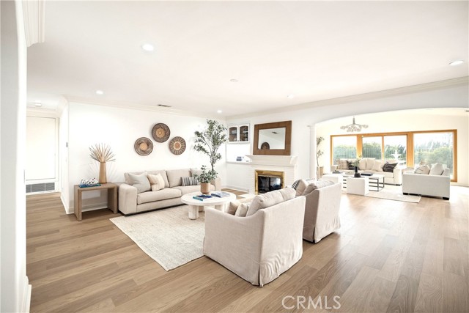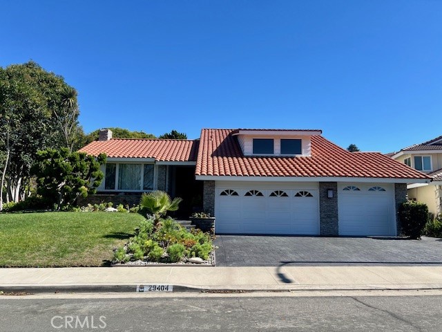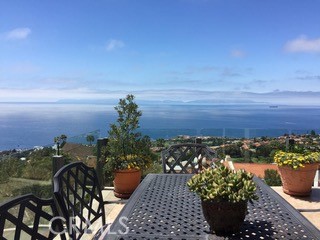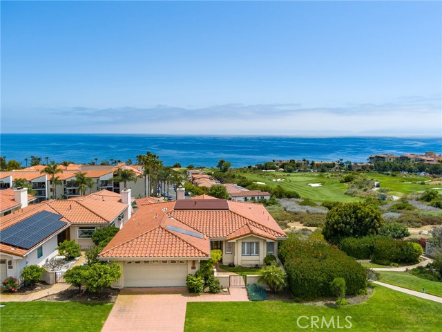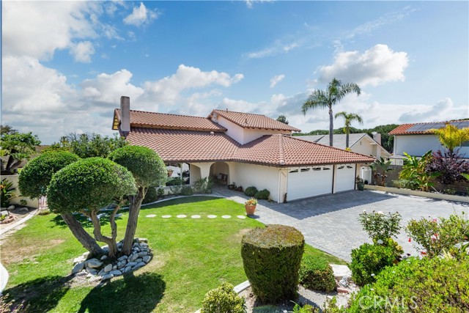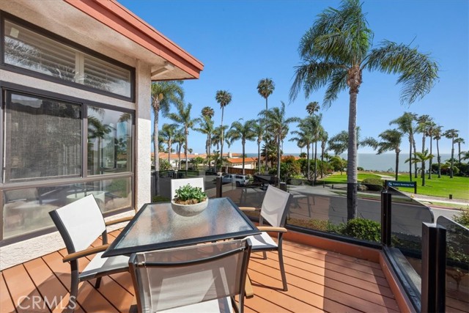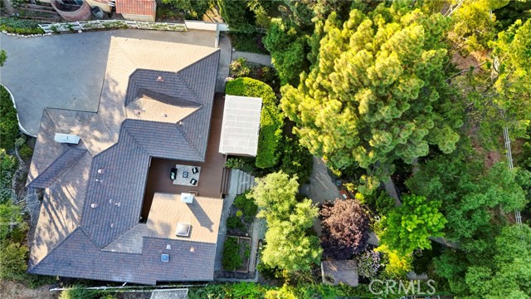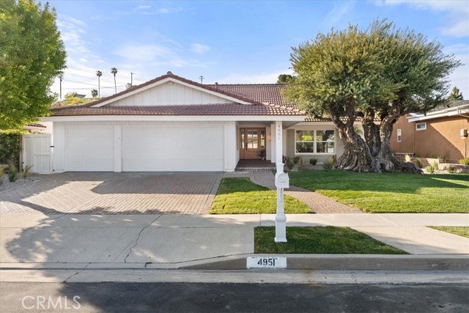6636 Locklenna Lane
Rancho Palos Verdes, CA 90275
Sold
6636 Locklenna Lane
Rancho Palos Verdes, CA 90275
Sold
Move into this bright, airy, updated turnkey estate with a fresh new roof! Steps from beloved Hesse Park and surrounded by lush greenery and breathtaking ocean and coastline views, you will enjoy a spacious floorplan with two separate entertainment areas, a separate dining room, and a private, large, flat backyard with room for a pool and endless entertaining. Rancho Palos Verdes is a rare gem on the Southern California coastline, offering a unique blend of luxury, laid-back vibes, year-round perfect balmy microclimate, and endless natural beauty. With its rolling hills, serene scenes, and hundreds of hiking and horse trails nestled in 1,600 acres of protected open parkland space, Rancho Palos Verdes offers a peaceful retreat from the hustle and bustle of city life while being a stone's throw away from top-rated public and private schools, shopping and dining, and world-class cultural attractions. Here is your rare chance to own a piece of paradise!
PROPERTY INFORMATION
| MLS # | PV24056825 | Lot Size | 9,706 Sq. Ft. |
| HOA Fees | $0/Monthly | Property Type | Single Family Residence |
| Price | $ 2,399,000
Price Per SqFt: $ 834 |
DOM | 524 Days |
| Address | 6636 Locklenna Lane | Type | Residential |
| City | Rancho Palos Verdes | Sq.Ft. | 2,875 Sq. Ft. |
| Postal Code | 90275 | Garage | 3 |
| County | Los Angeles | Year Built | 1966 |
| Bed / Bath | 4 / 3 | Parking | 3 |
| Built In | 1966 | Status | Closed |
| Sold Date | 2024-05-31 |
INTERIOR FEATURES
| Has Laundry | Yes |
| Laundry Information | Gas & Electric Dryer Hookup, Washer Hookup |
| Has Fireplace | Yes |
| Fireplace Information | Living Room, Gas, Wood Burning |
| Has Appliances | Yes |
| Kitchen Appliances | Built-In Range, Dishwasher, Double Oven, Disposal, Gas Oven, Gas Cooktop, Tankless Water Heater, Vented Exhaust Fan, Water Softener |
| Kitchen Information | Granite Counters |
| Kitchen Area | Area, Breakfast Counter / Bar, Breakfast Nook |
| Has Heating | Yes |
| Heating Information | Central, Forced Air, Natural Gas |
| Room Information | Den, Entry, Family Room, Formal Entry, Foyer, Kitchen, Laundry, Living Room, Primary Suite, Office, Separate Family Room, Utility Room, Walk-In Closet |
| Has Cooling | No |
| Cooling Information | None |
| Flooring Information | Laminate, Stone, Tile, Wood |
| InteriorFeatures Information | Balcony, Granite Counters, Recessed Lighting, Storage, Unfurnished |
| DoorFeatures | Double Door Entry, French Doors, Insulated Doors, Sliding Doors |
| EntryLocation | 1 |
| Entry Level | 1 |
| Has Spa | No |
| SpaDescription | None |
| SecuritySafety | Carbon Monoxide Detector(s), Fire and Smoke Detection System |
| Bathroom Information | Bathtub, Shower, Shower in Tub, Double sinks in bath(s), Double Sinks in Primary Bath, Privacy toilet door, Separate tub and shower, Soaking Tub, Upgraded |
| Main Level Bedrooms | 3 |
| Main Level Bathrooms | 1 |
EXTERIOR FEATURES
| Has Pool | No |
| Pool | None |
| Has Patio | Yes |
| Patio | Concrete, Covered, Deck, Patio, Patio Open |
| Has Fence | Yes |
| Fencing | Wood |
| Has Sprinklers | Yes |
WALKSCORE
MAP
MORTGAGE CALCULATOR
- Principal & Interest:
- Property Tax: $2,559
- Home Insurance:$119
- HOA Fees:$0
- Mortgage Insurance:
PRICE HISTORY
| Date | Event | Price |
| 04/25/2024 | Active Under Contract | $2,399,000 |
| 03/25/2024 | Listed | $2,399,000 |

Topfind Realty
REALTOR®
(844)-333-8033
Questions? Contact today.
Interested in buying or selling a home similar to 6636 Locklenna Lane?
Rancho Palos Verdes Similar Properties
Listing provided courtesy of Nancy Duan, Shengxin Duan, Broker. Based on information from California Regional Multiple Listing Service, Inc. as of #Date#. This information is for your personal, non-commercial use and may not be used for any purpose other than to identify prospective properties you may be interested in purchasing. Display of MLS data is usually deemed reliable but is NOT guaranteed accurate by the MLS. Buyers are responsible for verifying the accuracy of all information and should investigate the data themselves or retain appropriate professionals. Information from sources other than the Listing Agent may have been included in the MLS data. Unless otherwise specified in writing, Broker/Agent has not and will not verify any information obtained from other sources. The Broker/Agent providing the information contained herein may or may not have been the Listing and/or Selling Agent.
