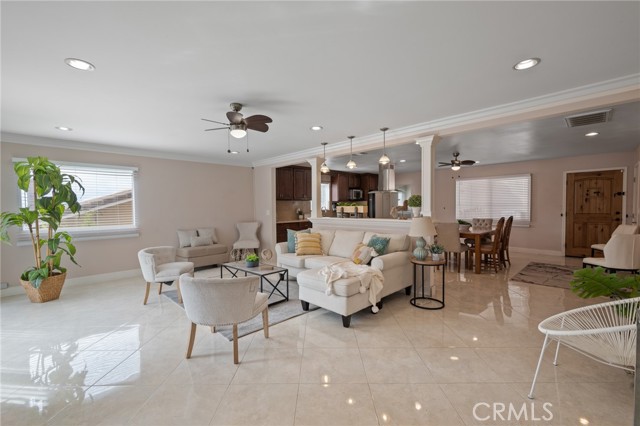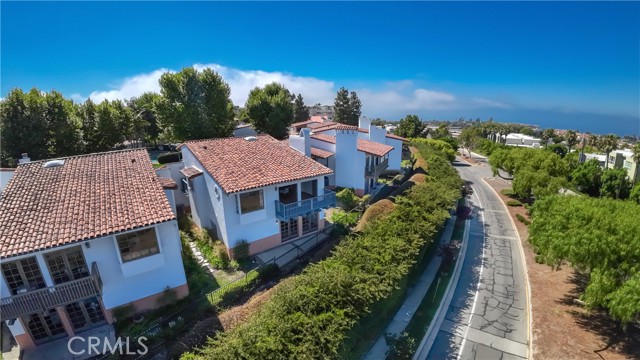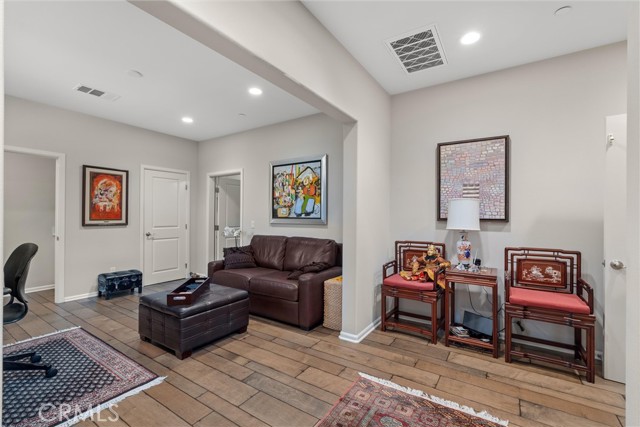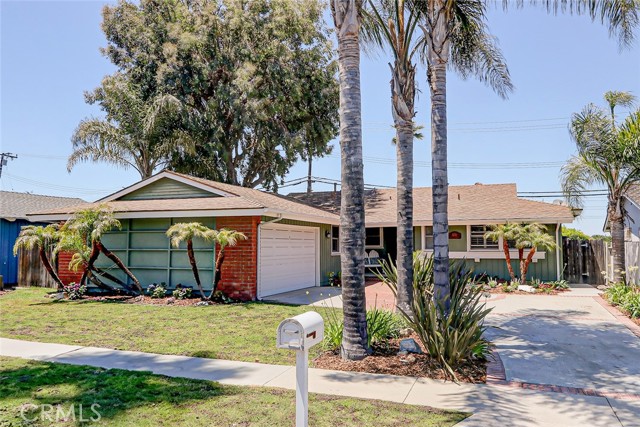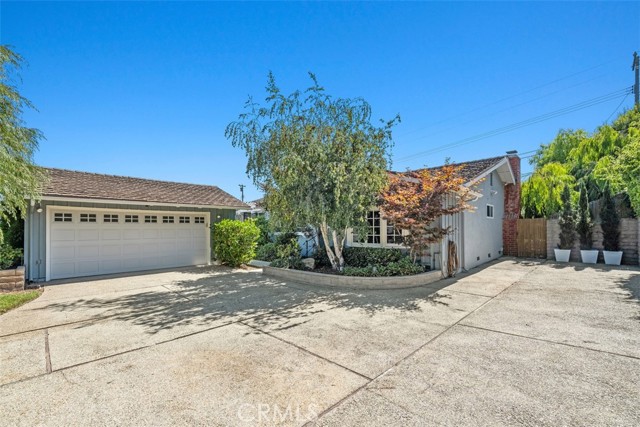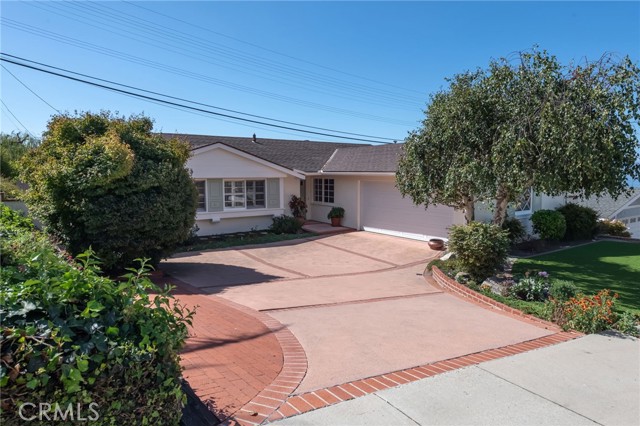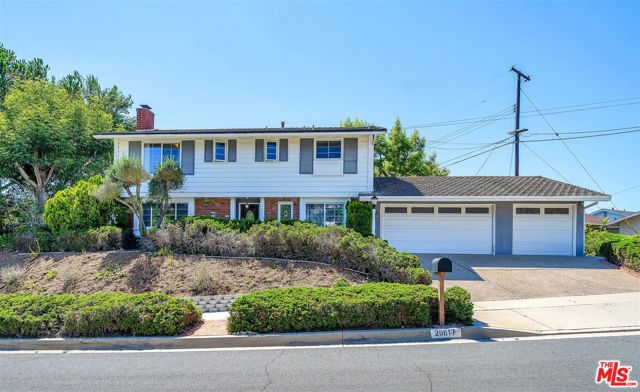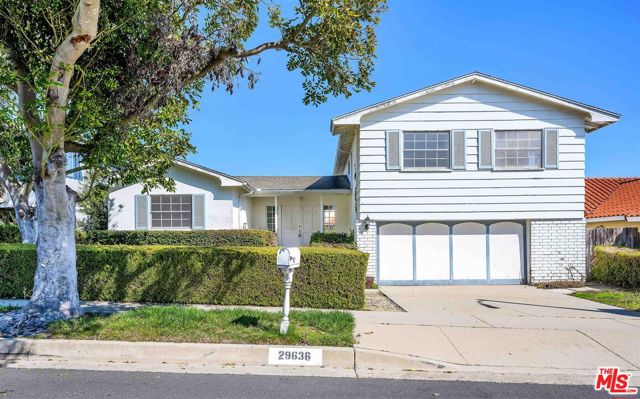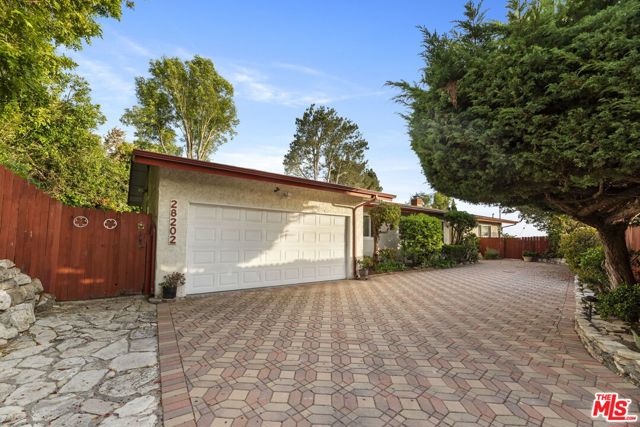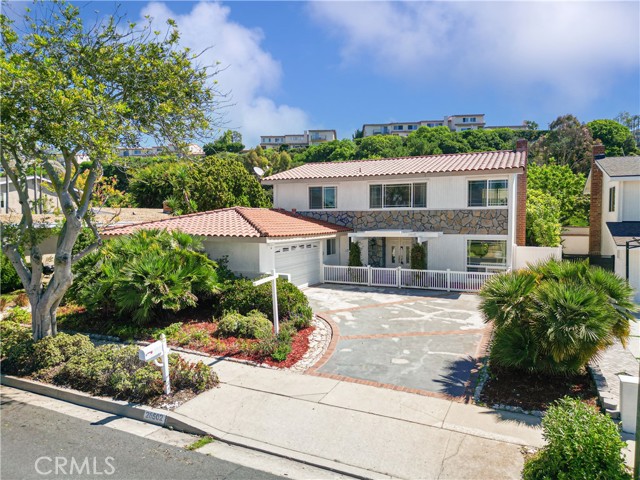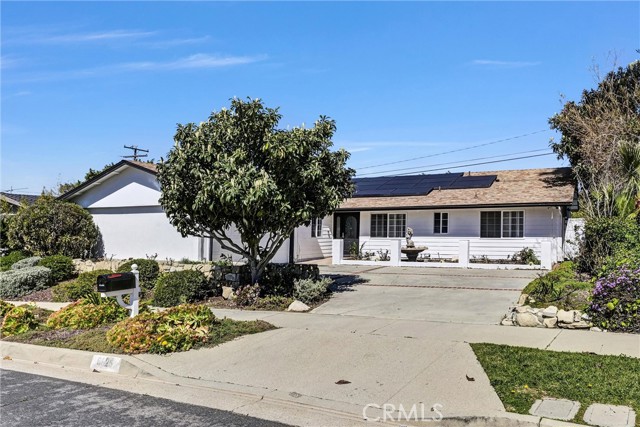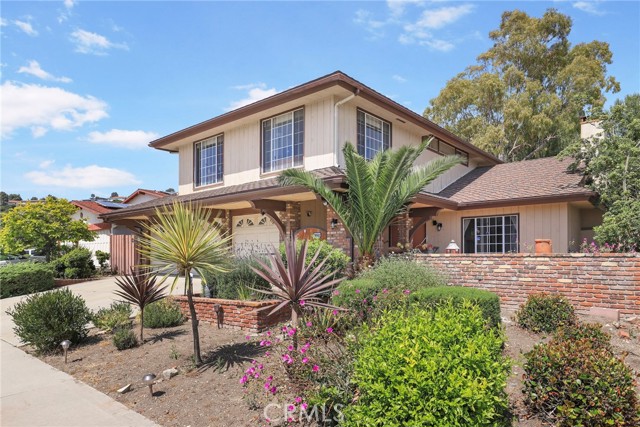6722 Abbottswood Drive
Rancho Palos Verdes, CA 90275
Sold
6722 Abbottswood Drive
Rancho Palos Verdes, CA 90275
Sold
Beautiful ONE LEVEL home in sought after Los Verdes neighborhood in exclusive Rancho Palos Verdes. A wonderful UPDATED home ready for a family to move in complete with direct access garage and spacious backyard. Entering the home you are greeted by an OPEN FLOOR plan with tile floors throughout, extra wide hallways, recessed lights, and cozy fireplace in the living room. Enjoy entertaining in the gourmet kitchen open to the dining area, long counter tops, and extra large kitchen island accented with a glass range hood. Home exudes a comfortable vibe allowing for an easy flow accented with high baseboards, natural light, and designer molding. All the bedrooms have wooden floors. Both remodeled bathrooms offer wide walk in showers and hallway bathroom has large storage unit. Spacious and separate laundry room with extra storage leads directly to two car garage built with shelving for more storage. Invite your guests to the private backyard facing the canyon and no neighbors behind. The flat grassy backyard and concrete patio offer a blank slate ready for all your entertainment and landscaping ideas. Ideal location near award winning schools, parks, golf courses, hiking trails, restaurants, and shopping.
PROPERTY INFORMATION
| MLS # | PV24037425 | Lot Size | 7,470 Sq. Ft. |
| HOA Fees | $0/Monthly | Property Type | Single Family Residence |
| Price | $ 1,700,000
Price Per SqFt: $ 941 |
DOM | 564 Days |
| Address | 6722 Abbottswood Drive | Type | Residential |
| City | Rancho Palos Verdes | Sq.Ft. | 1,806 Sq. Ft. |
| Postal Code | 90275 | Garage | 2 |
| County | Los Angeles | Year Built | 1963 |
| Bed / Bath | 4 / 2 | Parking | 2 |
| Built In | 1963 | Status | Closed |
| Sold Date | 2024-04-17 |
INTERIOR FEATURES
| Has Laundry | Yes |
| Laundry Information | Individual Room, Inside |
| Has Fireplace | Yes |
| Fireplace Information | Living Room |
| Has Appliances | Yes |
| Kitchen Appliances | Dishwasher, Gas Oven, Gas Range, Microwave |
| Kitchen Information | Granite Counters, Kitchen Island, Remodeled Kitchen |
| Kitchen Area | Area, Breakfast Counter / Bar, Family Kitchen, Dining Room |
| Has Heating | Yes |
| Heating Information | Central |
| Room Information | All Bedrooms Down, Main Floor Primary Bedroom |
| Has Cooling | Yes |
| Cooling Information | Central Air |
| Flooring Information | Tile, Wood |
| InteriorFeatures Information | Ceiling Fan(s), Crown Molding, Granite Counters, Open Floorplan, Recessed Lighting, Unfurnished |
| DoorFeatures | Sliding Doors |
| EntryLocation | 1 |
| Entry Level | 1 |
| Bathroom Information | Shower, Double sinks in bath(s), Remodeled, Stone Counters, Upgraded, Walk-in shower |
| Main Level Bedrooms | 1 |
| Main Level Bathrooms | 1 |
EXTERIOR FEATURES
| Roof | Spanish Tile |
| Has Pool | No |
| Pool | None |
| Has Patio | Yes |
| Patio | Concrete, Patio |
| Has Fence | Yes |
| Fencing | Block |
WALKSCORE
MAP
MORTGAGE CALCULATOR
- Principal & Interest:
- Property Tax: $1,813
- Home Insurance:$119
- HOA Fees:$0
- Mortgage Insurance:
PRICE HISTORY
| Date | Event | Price |
| 03/15/2024 | Active Under Contract | $1,700,000 |
| 03/08/2024 | Pending | $1,700,000 |
| 02/24/2024 | Listed | $1,700,000 |

Topfind Realty
REALTOR®
(844)-333-8033
Questions? Contact today.
Interested in buying or selling a home similar to 6722 Abbottswood Drive?
Rancho Palos Verdes Similar Properties
Listing provided courtesy of Cristina Go, Keller Williams Palos Verdes. Based on information from California Regional Multiple Listing Service, Inc. as of #Date#. This information is for your personal, non-commercial use and may not be used for any purpose other than to identify prospective properties you may be interested in purchasing. Display of MLS data is usually deemed reliable but is NOT guaranteed accurate by the MLS. Buyers are responsible for verifying the accuracy of all information and should investigate the data themselves or retain appropriate professionals. Information from sources other than the Listing Agent may have been included in the MLS data. Unless otherwise specified in writing, Broker/Agent has not and will not verify any information obtained from other sources. The Broker/Agent providing the information contained herein may or may not have been the Listing and/or Selling Agent.
