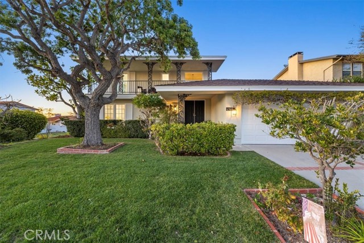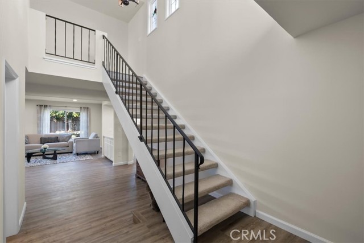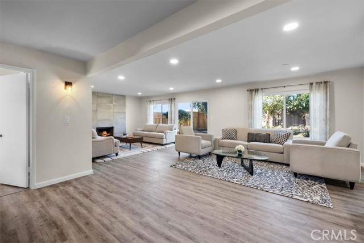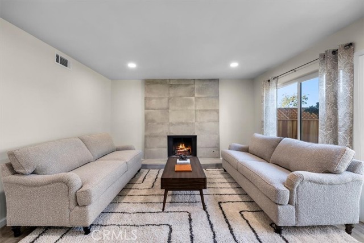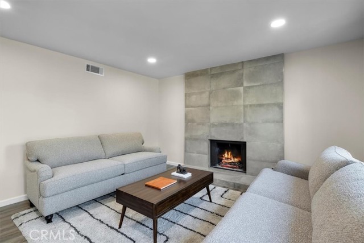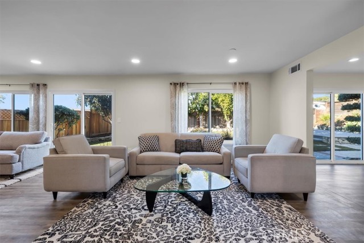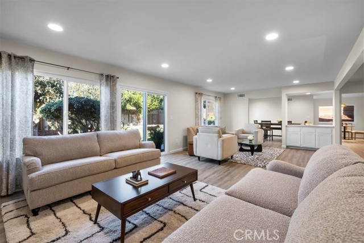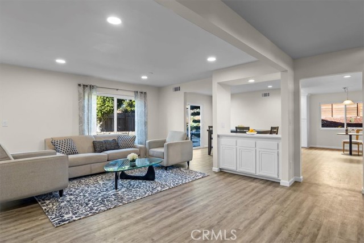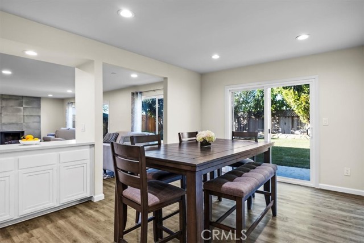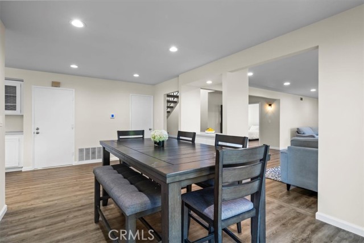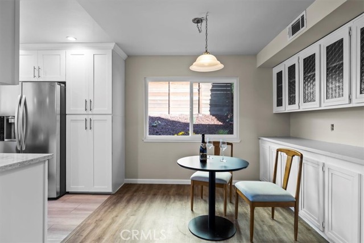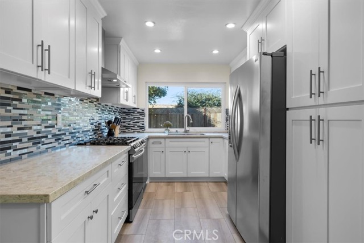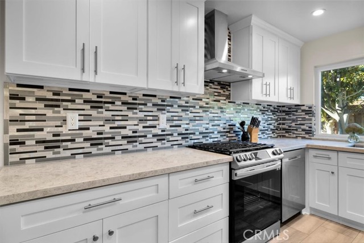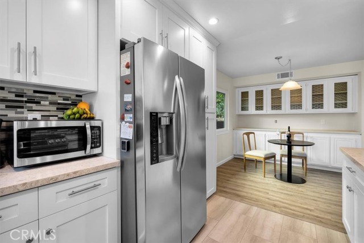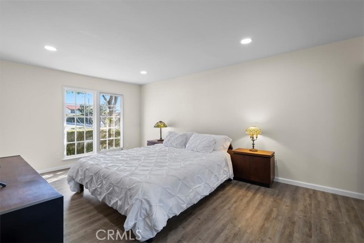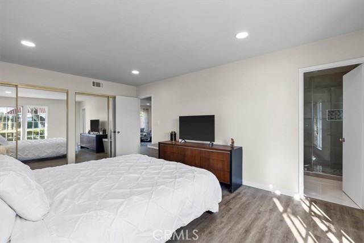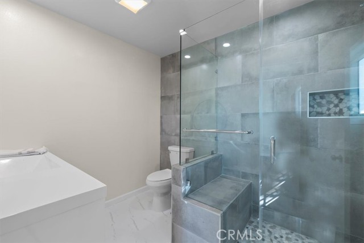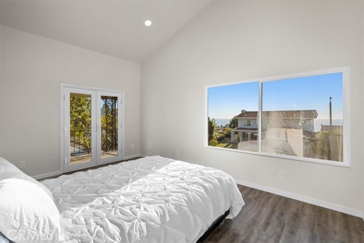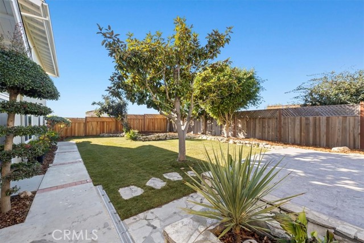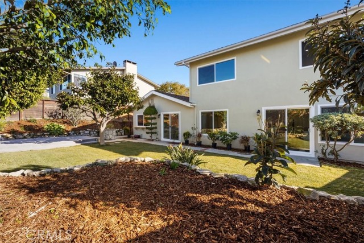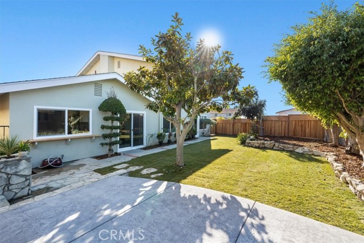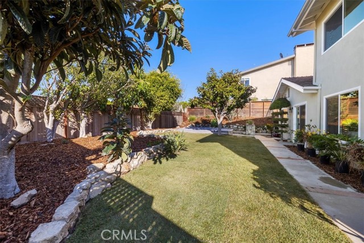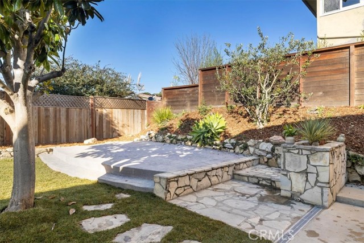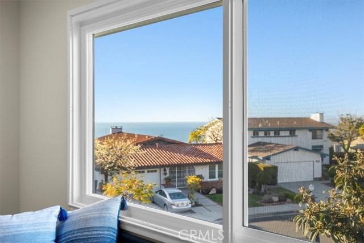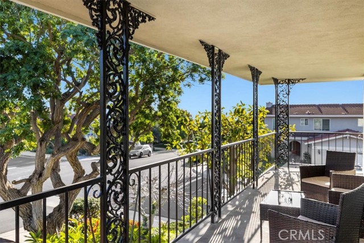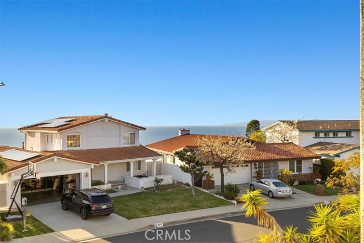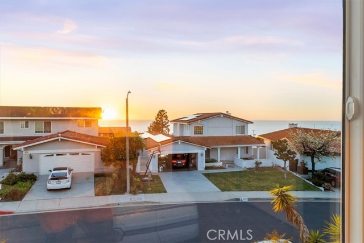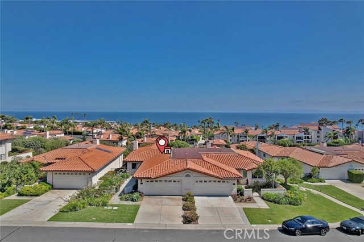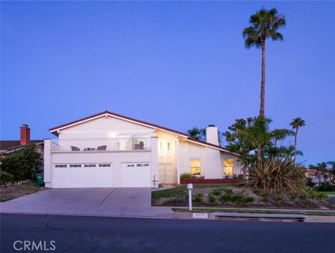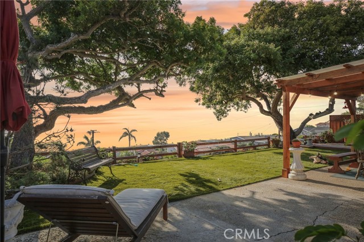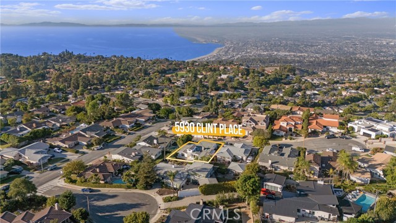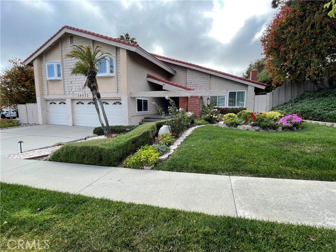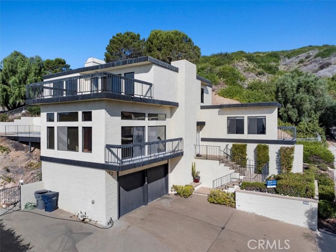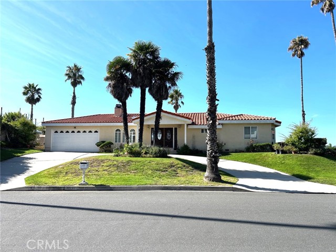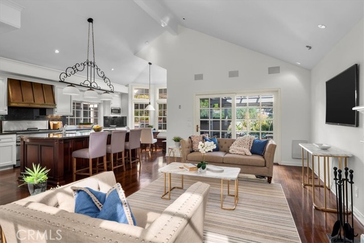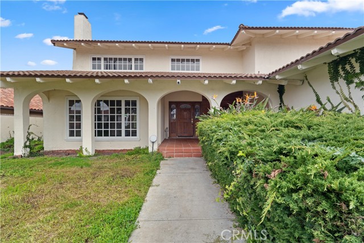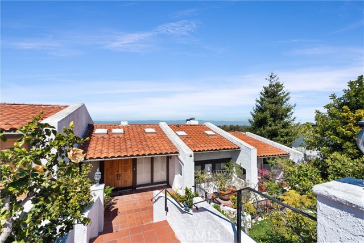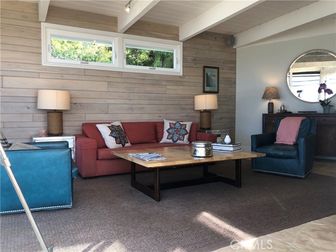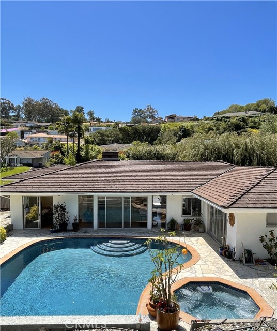6761 Kings Harbor Drive
Rancho Palos Verdes, CA 90275
Sold
6761 Kings Harbor Drive
Rancho Palos Verdes, CA 90275
Sold
Welcome to the Cinderella story. This home was on the market last year and was overlooked. Now, it is wonderfully transformed. Three second story bedrooms offer ocean views, including a primary suite with French doors to an inviting balcony. The first floor offers a second primary suite for potential multi-generational living and an open floorplan for living, dining, and entertainment. Double front doors invite you into a warm entry below a beautiful signature picture frame window and custom stained-glass windows. The backyard now provides lush greenery and a new cement deck for taking in a sunset or hosting loved ones. From floors, windows, doors, and bathrooms, to interior and exterior paint, a new kitchen, and a new heating system, this contemporary “Cinderella” home offers grace and charm. All eyes will be on this home, and it will not be overlooked.
PROPERTY INFORMATION
| MLS # | PV23016414 | Lot Size | 6,507 Sq. Ft. |
| HOA Fees | $0/Monthly | Property Type | Single Family Residence |
| Price | $ 2,148,800
Price Per SqFt: $ 885 |
DOM | 924 Days |
| Address | 6761 Kings Harbor Drive | Type | Residential |
| City | Rancho Palos Verdes | Sq.Ft. | 2,427 Sq. Ft. |
| Postal Code | 90275 | Garage | 2 |
| County | Los Angeles | Year Built | 1971 |
| Bed / Bath | 4 / 1.5 | Parking | 2 |
| Built In | 1971 | Status | Closed |
| Sold Date | 2023-04-10 |
INTERIOR FEATURES
| Has Laundry | Yes |
| Laundry Information | In Garage |
| Has Fireplace | Yes |
| Fireplace Information | Living Room |
| Has Appliances | Yes |
| Kitchen Appliances | Dishwasher, Freezer, Disposal, Gas Range, Ice Maker, Microwave, Refrigerator, Self Cleaning Oven, Water Line to Refrigerator |
| Kitchen Information | Granite Counters, Remodeled Kitchen, Self-closing cabinet doors, Self-closing drawers |
| Kitchen Area | Breakfast Nook, Dining Room |
| Has Heating | Yes |
| Heating Information | Central |
| Room Information | Entry, Kitchen, Living Room, Main Floor Master Bedroom, Master Suite, Two Masters |
| Has Cooling | No |
| Cooling Information | None |
| InteriorFeatures Information | Balcony, Bar, Built-in Features, Copper Plumbing Partial, Granite Counters, Open Floorplan, Unfurnished |
| DoorFeatures | Sliding Doors |
| Has Spa | No |
| SpaDescription | None |
| WindowFeatures | Screens, Stained Glass |
| SecuritySafety | Carbon Monoxide Detector(s), Smoke Detector(s) |
| Bathroom Information | Shower in Tub, Remodeled, Upgraded, Walk-in shower |
| Main Level Bedrooms | 1 |
| Main Level Bathrooms | 2 |
EXTERIOR FEATURES
| Has Pool | No |
| Pool | None |
| Has Patio | Yes |
| Patio | Concrete |
| Has Fence | Yes |
| Fencing | Wood |
WALKSCORE
MAP
MORTGAGE CALCULATOR
- Principal & Interest:
- Property Tax: $2,292
- Home Insurance:$119
- HOA Fees:$0
- Mortgage Insurance:
PRICE HISTORY
| Date | Event | Price |
| 04/10/2023 | Sold | $2,000,000 |
| 03/24/2023 | Pending | $2,148,800 |
| 02/23/2023 | Price Change | $2,148,800 (-6.08%) |
| 02/03/2023 | Listed | $2,288,000 |

Topfind Realty
REALTOR®
(844)-333-8033
Questions? Contact today.
Interested in buying or selling a home similar to 6761 Kings Harbor Drive?
Rancho Palos Verdes Similar Properties
Listing provided courtesy of Matthew Engle, Vista Sotheby's International Realty. Based on information from California Regional Multiple Listing Service, Inc. as of #Date#. This information is for your personal, non-commercial use and may not be used for any purpose other than to identify prospective properties you may be interested in purchasing. Display of MLS data is usually deemed reliable but is NOT guaranteed accurate by the MLS. Buyers are responsible for verifying the accuracy of all information and should investigate the data themselves or retain appropriate professionals. Information from sources other than the Listing Agent may have been included in the MLS data. Unless otherwise specified in writing, Broker/Agent has not and will not verify any information obtained from other sources. The Broker/Agent providing the information contained herein may or may not have been the Listing and/or Selling Agent.
