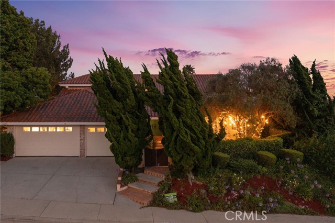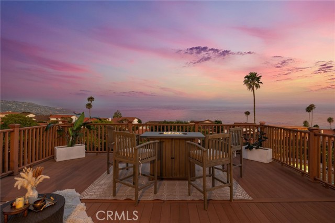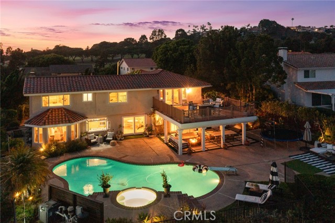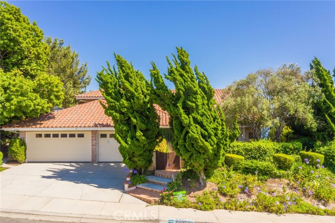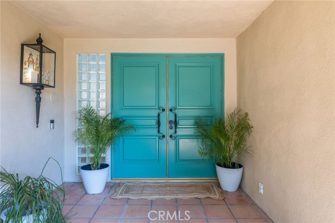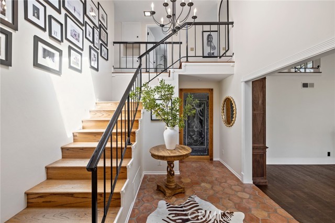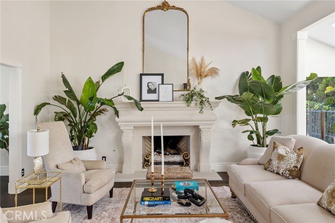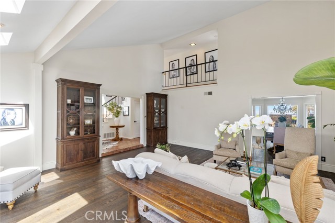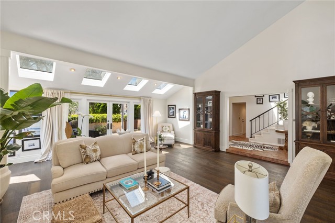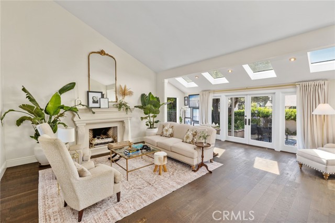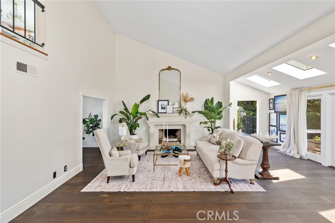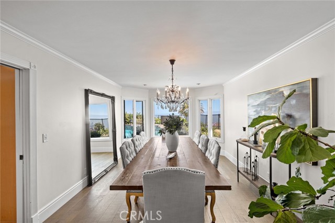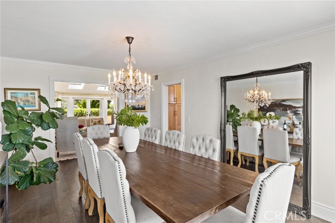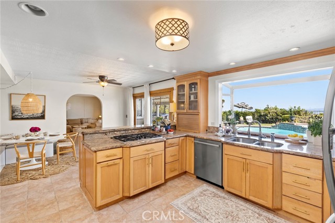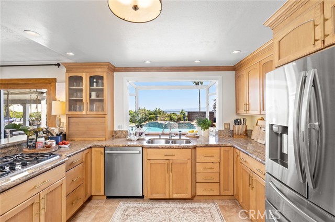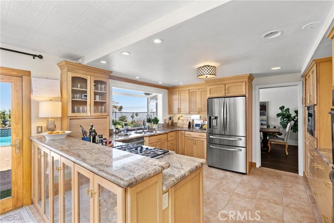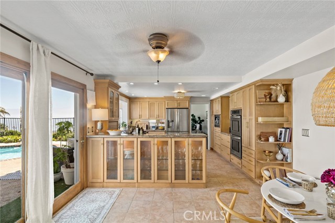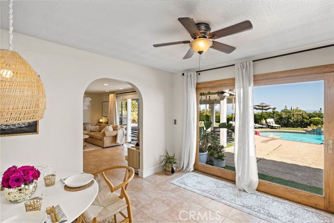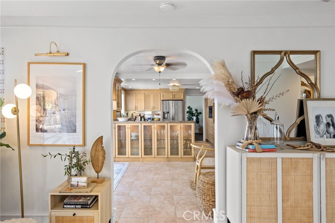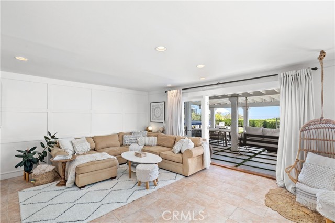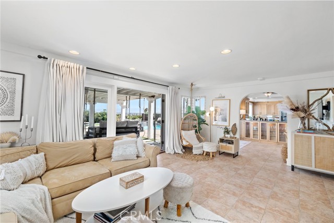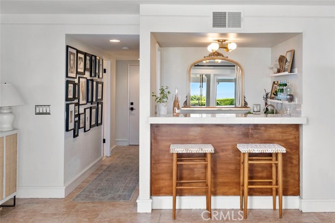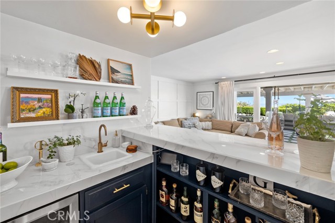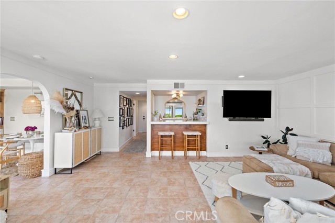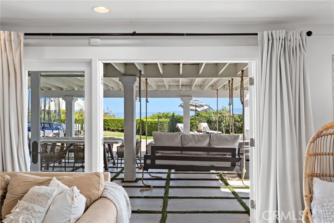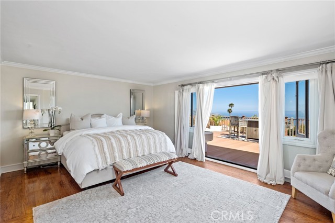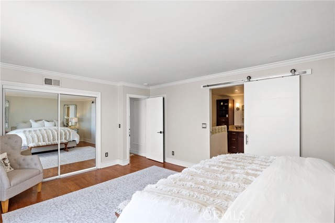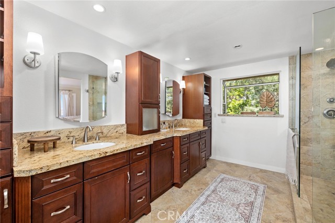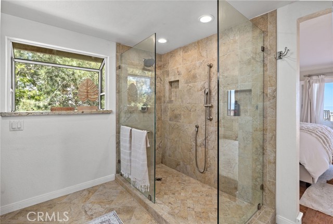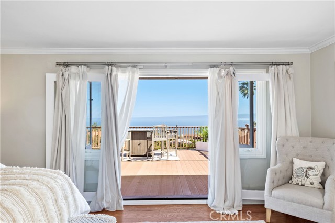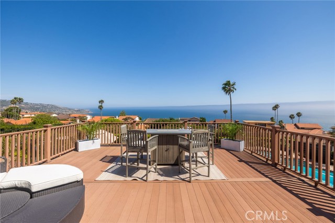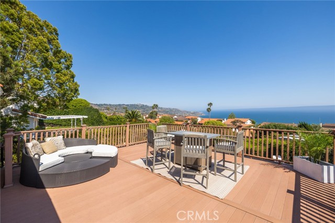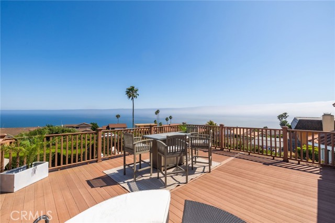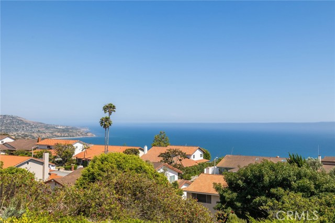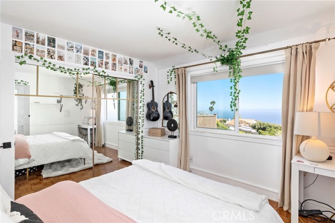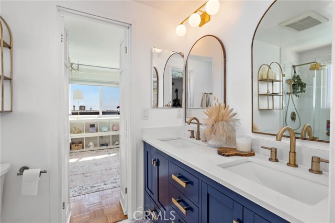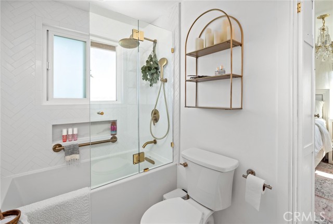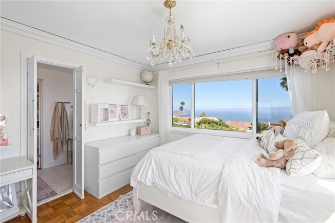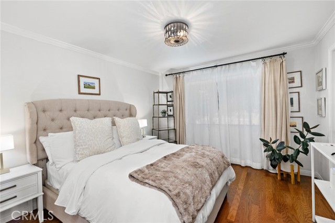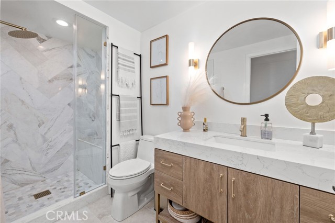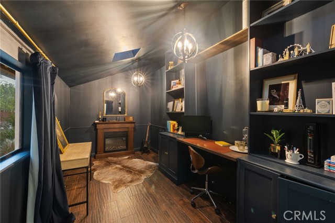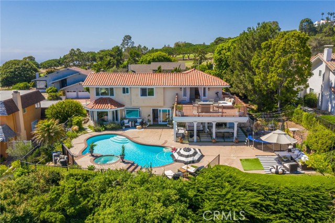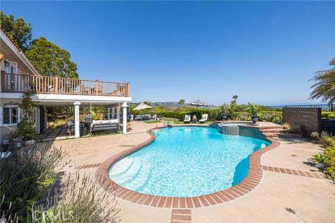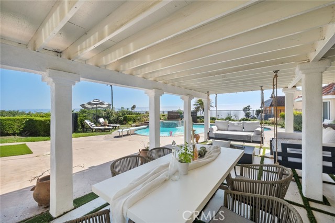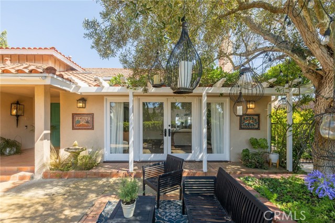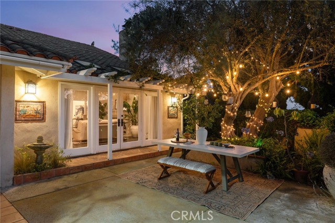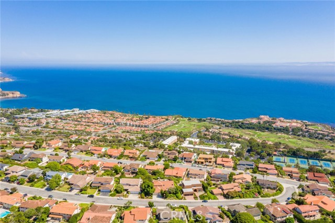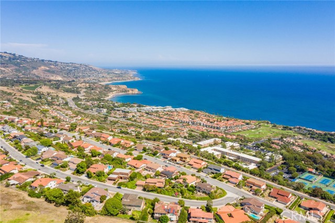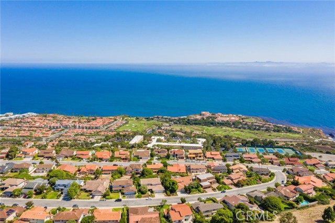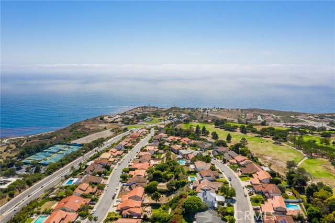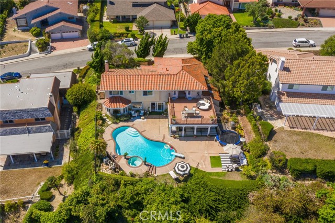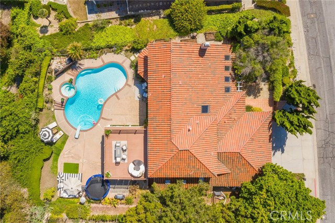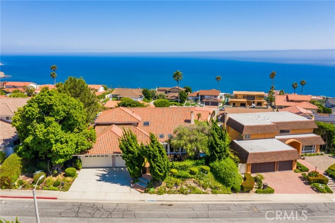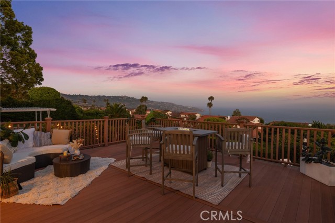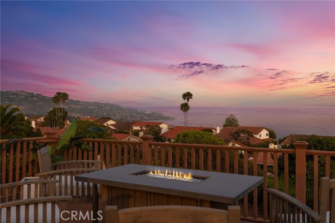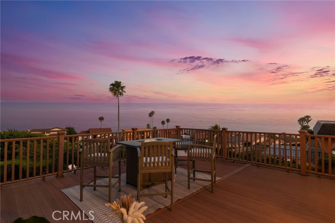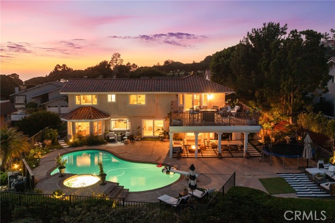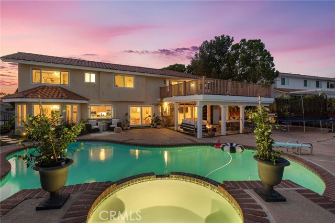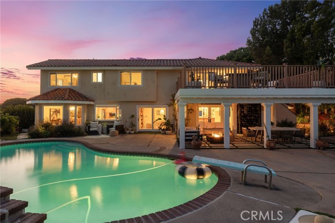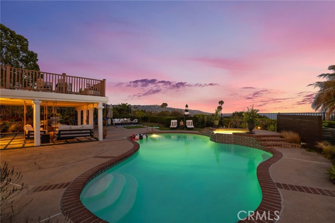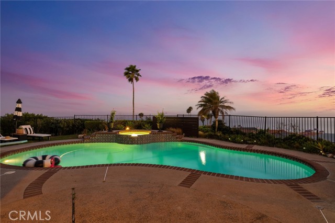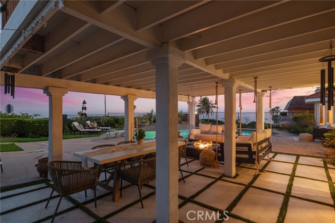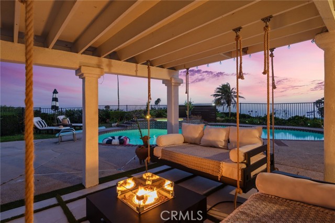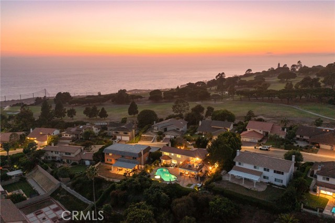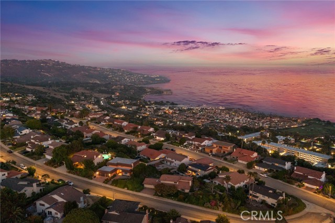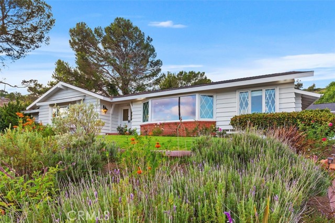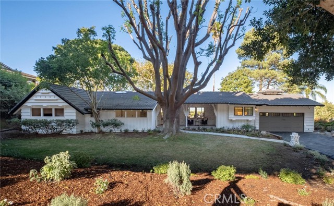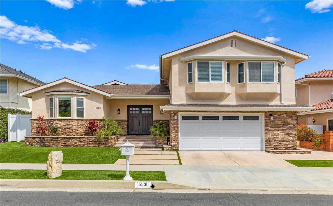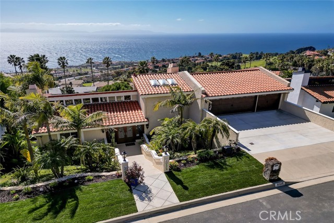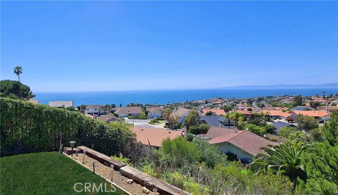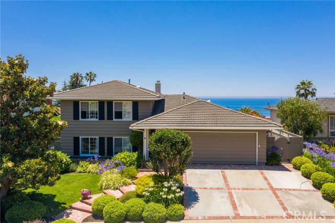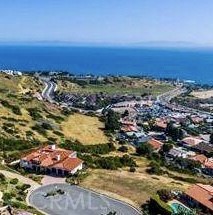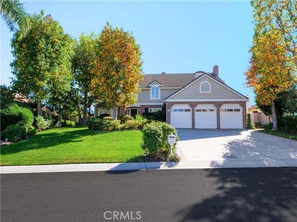6890 Vallon Drive
Rancho Palos Verdes, CA 90275
Sold
6890 Vallon Drive
Rancho Palos Verdes, CA 90275
Sold
Welcome to your dream coastal retreat! Nestled on a sprawling 10,000+ sq ft lot in the prestigious La Cresta neighborhood of Rancho Palos Verdes, this stunning 4-bedroom, 3-bathroom home with bonus room offers unparalleled 180-degree ocean views, including the enchanting Catalina Island. As you enter this magnificent home, you're greeted by a charming Spanish-style courtyard with an olive tree, creating a serene oasis. The classic Spanish barrel-tiled roof, three sets of French doors, and custom molding exude timeless elegance. Step inside to discover a dramatic foyer with a skylight. The formal living room boasts vaulted ceilings, a romantic custom fireplace, and wide plank French oak floors. The bright eat-in kitchen, featuring stainless steel appliances, flows into the formal dining room and a separate family room. The family room's French doors and large windows frame mesmerizing ocean views, a sparkling Spanish-style pool with a raised spa, and a newly tiled patio beneath a massive sun deck. This home offers the perfect blend of indoor and outdoor living for year-round entertaining. The master suite upstairs features French doors opening to a massive Trex sun deck with jaw-dropping views of Catalina Island and on clear days, the views stretch to Santa Barbara Island. The suite includes two closets, one a spacious walk-in, and a spa-like bath with an oversized shower. Private Spanish-tiled stairs lead down to the patio for an added sense of exclusivity. The secondary bedrooms upstairs share a beautifully remodeled Jack & Jill bath with herringbone tile and a spa-like ambiance. The fourth bedroom on the main floor includes a walk-in closet and remodeled bathroom across the hall. The versatile bonus room with its separate entrance is ideal for an office, studio, or additional guest room. Throughout the property, the aromas of lavender and jasmine fill the air, enhancing the serene atmosphere. Raised garden beds on the side of the house connect to the front courtyard, offering the perfect spot for cultivating your own garden. This quiet, resort-like home is conveniently located near award-winning Point Vicente schools, the Golden Cove shopping plaza, scenic cliff trails, Ryan Park, Terranea Resort, three golf courses, and fine dining establishments. With its seamless indoor-outdoor living spaces and breathtaking views, this Rancho Palos Verdes gem is not just a home?it's a lifestyle. Don't miss your chance to experience coastal living at its finest!
PROPERTY INFORMATION
| MLS # | PV24153526 | Lot Size | 10,229 Sq. Ft. |
| HOA Fees | $0/Monthly | Property Type | Single Family Residence |
| Price | $ 2,995,000
Price Per SqFt: $ 951 |
DOM | 360 Days |
| Address | 6890 Vallon Drive | Type | Residential |
| City | Rancho Palos Verdes | Sq.Ft. | 3,148 Sq. Ft. |
| Postal Code | 90275 | Garage | 3 |
| County | Los Angeles | Year Built | 1968 |
| Bed / Bath | 4 / 3 | Parking | 6 |
| Built In | 1968 | Status | Closed |
| Sold Date | 2024-08-28 |
INTERIOR FEATURES
| Has Laundry | Yes |
| Laundry Information | In Garage |
| Has Fireplace | Yes |
| Fireplace Information | Living Room |
| Has Appliances | Yes |
| Kitchen Appliances | Convection Oven, Dishwasher, Double Oven, Electric Oven, Disposal, Gas Cooktop, Gas Water Heater, High Efficiency Water Heater, Instant Hot Water, Microwave, Refrigerator, Self Cleaning Oven, Water Heater Central, Water Heater, Water Line to Refrigerator |
| Kitchen Information | Built-in Trash/Recycling, Granite Counters, Pots & Pan Drawers, Remodeled Kitchen |
| Kitchen Area | Dining Room, In Kitchen |
| Has Heating | Yes |
| Heating Information | Central, Natural Gas |
| Room Information | Art Studio, Bonus Room, Den, Exercise Room, Family Room, Formal Entry, Foyer, Great Room, Jack & Jill, Kitchen, Laundry, Living Room, Loft, Main Floor Bedroom, Primary Bathroom, Primary Bedroom, Primary Suite, Office, Recreation, Separate Family Room, Sun, Walk-In Closet, Workshop |
| Has Cooling | No |
| Cooling Information | None |
| Flooring Information | Stone, Tile, Wood |
| InteriorFeatures Information | Balcony, Bar, Cathedral Ceiling(s), Ceiling Fan(s), Crown Molding, Granite Counters, High Ceilings, Recessed Lighting, Stone Counters, Storage, Two Story Ceilings, Wet Bar |
| DoorFeatures | French Doors |
| EntryLocation | 1 |
| Entry Level | 1 |
| Has Spa | Yes |
| SpaDescription | Heated, In Ground |
| SecuritySafety | Carbon Monoxide Detector(s), Closed Circuit Camera(s), Fire and Smoke Detection System, Fire Rated Drywall, Firewall(s), Security Lights, Security System, Smoke Detector(s), Wired for Alarm System |
| Bathroom Information | Bathtub, Low Flow Toilet(s), Shower, Shower in Tub, Double sinks in bath(s), Double Sinks in Primary Bath, Dual shower heads (or Multiple), Exhaust fan(s), Granite Counters, Hollywood Bathroom (Jack&Jill), Linen Closet/Storage, Main Floor Full Bath, Quartz Counters, Remodeled, Stone Counters, Walk-in shower |
| Main Level Bedrooms | 1 |
| Main Level Bathrooms | 1 |
EXTERIOR FEATURES
| ExteriorFeatures | Lighting, Rain Gutters |
| FoundationDetails | Slab |
| Roof | Spanish Tile |
| Has Pool | Yes |
| Pool | Private, Diving Board, Heated, Gas Heat, In Ground, Waterfall |
| Has Patio | Yes |
| Patio | Covered, Deck, Patio, Patio Open, Porch, Stone |
| Has Fence | Yes |
| Fencing | Wrought Iron |
| Has Sprinklers | Yes |
WALKSCORE
MAP
MORTGAGE CALCULATOR
- Principal & Interest:
- Property Tax: $3,195
- Home Insurance:$119
- HOA Fees:$0
- Mortgage Insurance:
PRICE HISTORY
| Date | Event | Price |
| 08/28/2024 | Sold | $3,150,000 |
| 08/07/2024 | Pending | $2,995,000 |
| 07/26/2024 | Listed | $2,995,000 |

Topfind Realty
REALTOR®
(844)-333-8033
Questions? Contact today.
Interested in buying or selling a home similar to 6890 Vallon Drive?
Rancho Palos Verdes Similar Properties
Listing provided courtesy of Megan Dorsey-Gabriel, Vista Sotheby's International Realty. Based on information from California Regional Multiple Listing Service, Inc. as of #Date#. This information is for your personal, non-commercial use and may not be used for any purpose other than to identify prospective properties you may be interested in purchasing. Display of MLS data is usually deemed reliable but is NOT guaranteed accurate by the MLS. Buyers are responsible for verifying the accuracy of all information and should investigate the data themselves or retain appropriate professionals. Information from sources other than the Listing Agent may have been included in the MLS data. Unless otherwise specified in writing, Broker/Agent has not and will not verify any information obtained from other sources. The Broker/Agent providing the information contained herein may or may not have been the Listing and/or Selling Agent.
