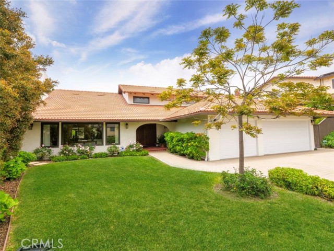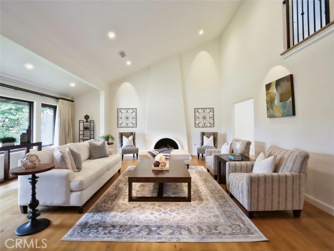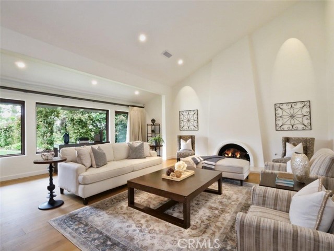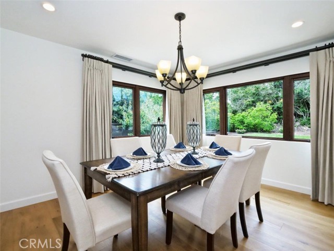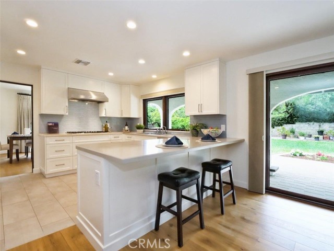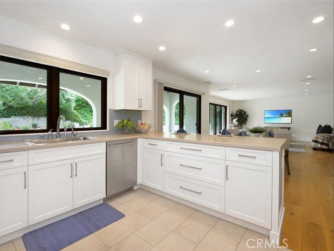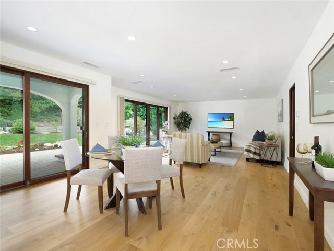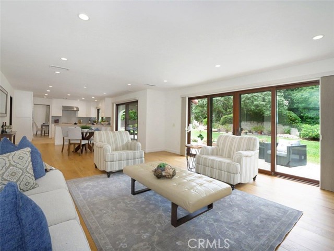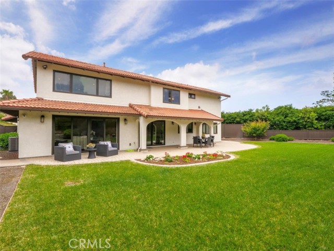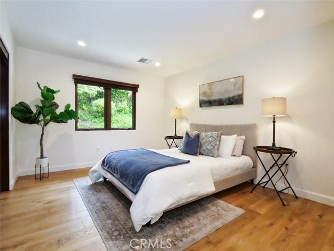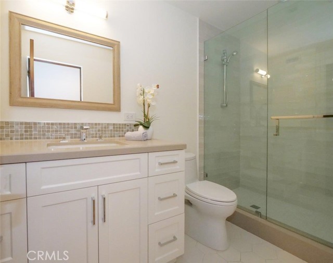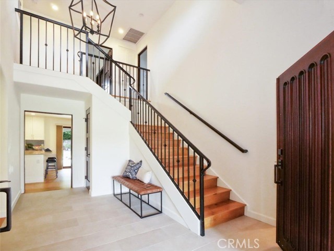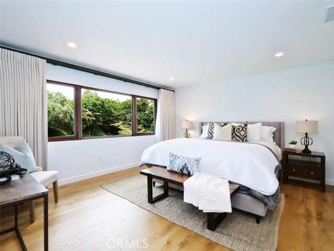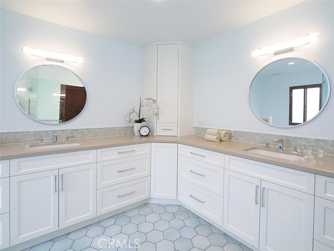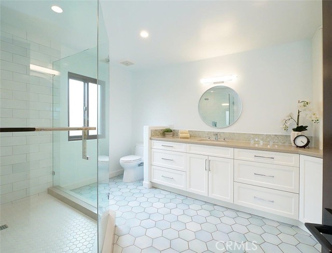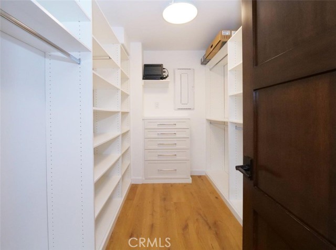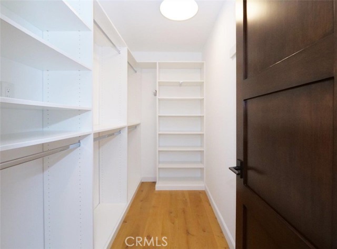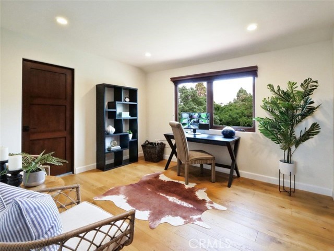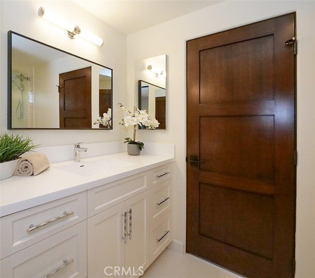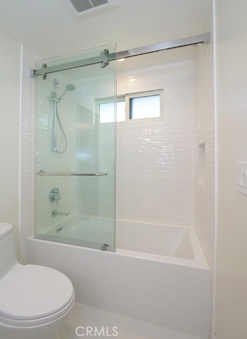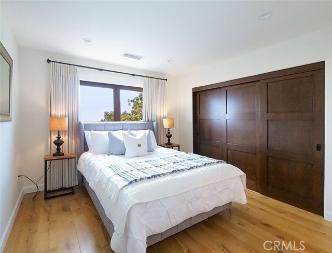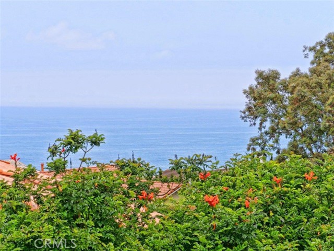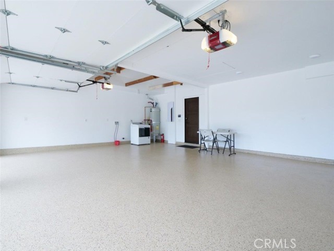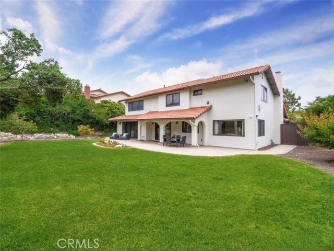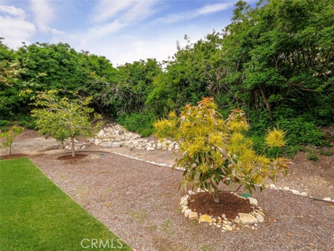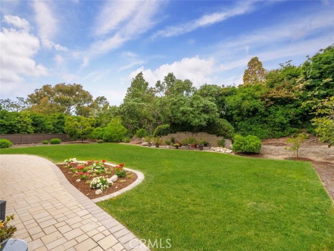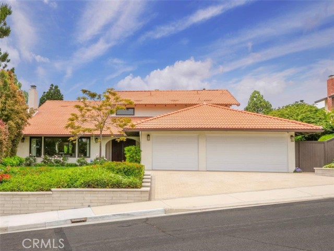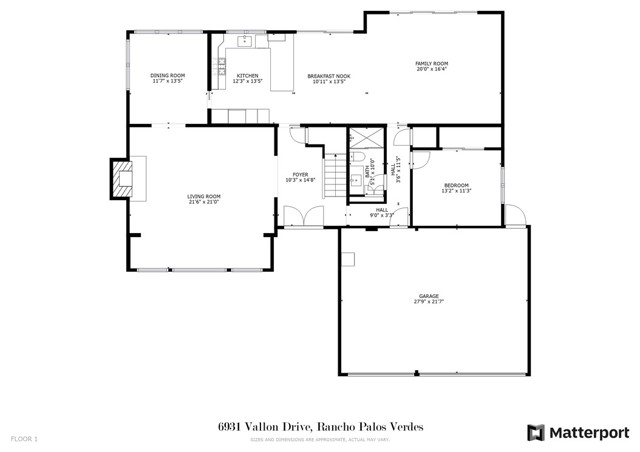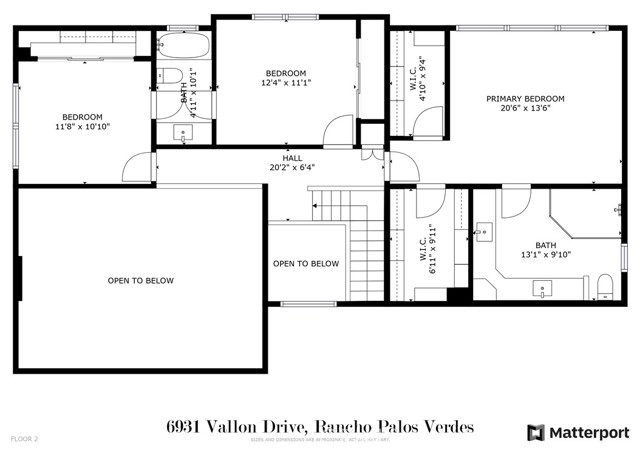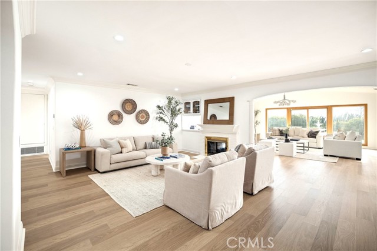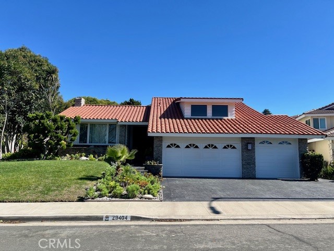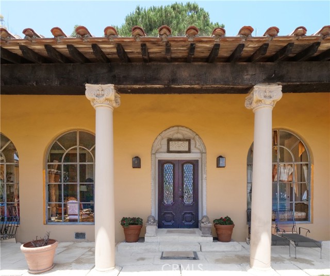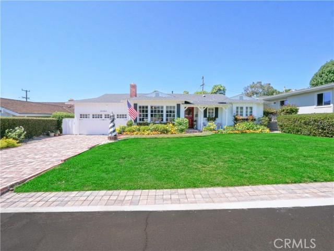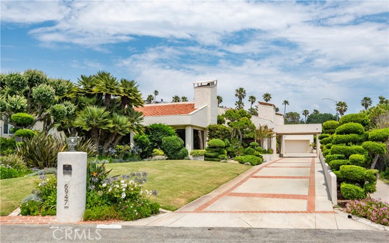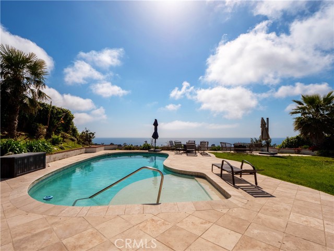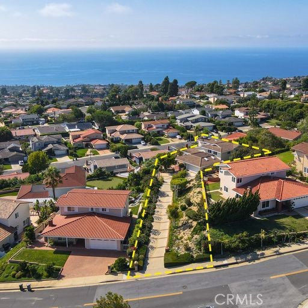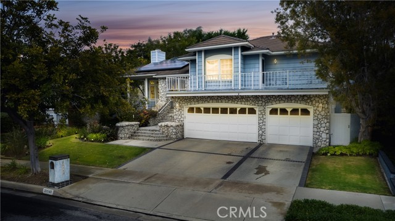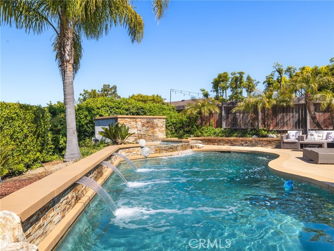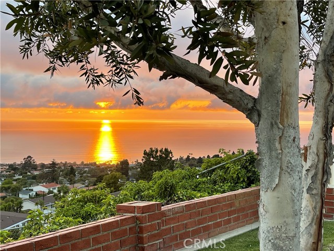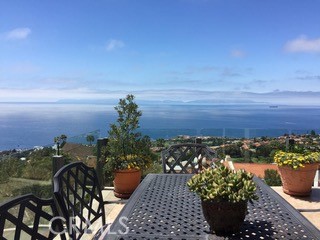6931 Vallon Dr.
Rancho Palos Verdes, CA 90275
Sold
6931 Vallon Dr.
Rancho Palos Verdes, CA 90275
Sold
Situated at the quiet end of a desirable street, the interior of this amazing home was rebuilt down to the studs within the last five years. The quality detail and customization far surpass that found in most new homes. As you approach the entry, you’ll note the newer pavers and the lush landscaping which was professionally designed and executed. Enter through the double mahogany doors to view the light and airy living room with soaring ceilings, recessed lighting, rich hardwood planks and an inviting fireplace. The formal dining room, kitchen and great room all overlook the magnificent private yard which includes avocado, orange, Meyer’s lemon and pomelo trees. You’ll love cooking in the totally remodeled kitchen with custom soft-close cabinetry, quartz counters and Thermador appliances. The open floor plan invites you to relax in the adjacent great room. A bedroom and a ¾ bath complete the downstairs floor plan. Ascend the elegant hardwood stairs to view the primary bedroom, boasting two generous custom walk-ins. The luxurious oversized bathroom includes a spacious shower and two custom vanities. Jack and Jill bedrooms, one with an engaging Ocean/Catalina view, along with their full bath complete the upstairs floorplan. You won’t want to miss the three-car fully drywalled garage with polyurea floors and storage loft. Not only is this home gorgeous but, with all of its systems replaced, this is truly a trouble-free home.
PROPERTY INFORMATION
| MLS # | PV23091359 | Lot Size | 13,623 Sq. Ft. |
| HOA Fees | $0/Monthly | Property Type | Single Family Residence |
| Price | $ 2,488,000
Price Per SqFt: $ 879 |
DOM | 778 Days |
| Address | 6931 Vallon Dr. | Type | Residential |
| City | Rancho Palos Verdes | Sq.Ft. | 2,830 Sq. Ft. |
| Postal Code | 90275 | Garage | 3 |
| County | Los Angeles | Year Built | 1968 |
| Bed / Bath | 4 / 1 | Parking | 3 |
| Built In | 1968 | Status | Closed |
| Sold Date | 2023-07-13 |
INTERIOR FEATURES
| Has Laundry | Yes |
| Laundry Information | Dryer Included, Gas Dryer Hookup, In Garage, Washer Hookup |
| Has Fireplace | Yes |
| Fireplace Information | Living Room, Gas, Wood Burning |
| Has Appliances | Yes |
| Kitchen Appliances | Dishwasher, Double Oven, Electric Oven, Disposal, Gas Cooktop, Refrigerator, Water Heater |
| Kitchen Information | Kitchen Open to Family Room, Quartz Counters, Self-closing drawers |
| Kitchen Area | Area, Breakfast Counter / Bar, Dining Room |
| Has Heating | Yes |
| Heating Information | Central, Forced Air |
| Room Information | Family Room, Foyer, Jack & Jill, Living Room, Master Suite, Walk-In Closet |
| Has Cooling | Yes |
| Cooling Information | Central Air |
| Flooring Information | Tile, Wood |
| InteriorFeatures Information | High Ceilings, In-Law Floorplan, Open Floorplan, Pull Down Stairs to Attic, Recessed Lighting, Wired for Data |
| DoorFeatures | Double Door Entry |
| EntryLocation | Lower |
| Entry Level | 1 |
| Has Spa | No |
| SpaDescription | None |
| WindowFeatures | Blinds, Double Pane Windows, Drapes |
| SecuritySafety | Carbon Monoxide Detector(s), Closed Circuit Camera(s), Security Lights, Security System, Smoke Detector(s) |
| Bathroom Information | Bathtub, Double Sinks In Master Bath, Exhaust fan(s), Hollywood Bathroom (Jack&Jill), Quartz Counters, Walk-in shower |
| Main Level Bedrooms | 1 |
| Main Level Bathrooms | 1 |
EXTERIOR FEATURES
| ExteriorFeatures | Lighting, Rain Gutters |
| FoundationDetails | Slab |
| Roof | Spanish Tile |
| Has Pool | No |
| Pool | None |
| Has Patio | Yes |
| Patio | Patio |
| Has Fence | Yes |
| Fencing | Chain Link, Wood |
| Has Sprinklers | Yes |
WALKSCORE
MAP
MORTGAGE CALCULATOR
- Principal & Interest:
- Property Tax: $2,654
- Home Insurance:$119
- HOA Fees:$0
- Mortgage Insurance:
PRICE HISTORY
| Date | Event | Price |
| 06/29/2023 | Pending | $2,488,000 |
| 06/13/2023 | Active Under Contract | $2,488,000 |
| 06/04/2023 | Listed | $2,488,000 |

Topfind Realty
REALTOR®
(844)-333-8033
Questions? Contact today.
Interested in buying or selling a home similar to 6931 Vallon Dr.?
Rancho Palos Verdes Similar Properties
Listing provided courtesy of Judy Henry, RE/MAX Estate Properties. Based on information from California Regional Multiple Listing Service, Inc. as of #Date#. This information is for your personal, non-commercial use and may not be used for any purpose other than to identify prospective properties you may be interested in purchasing. Display of MLS data is usually deemed reliable but is NOT guaranteed accurate by the MLS. Buyers are responsible for verifying the accuracy of all information and should investigate the data themselves or retain appropriate professionals. Information from sources other than the Listing Agent may have been included in the MLS data. Unless otherwise specified in writing, Broker/Agent has not and will not verify any information obtained from other sources. The Broker/Agent providing the information contained herein may or may not have been the Listing and/or Selling Agent.
