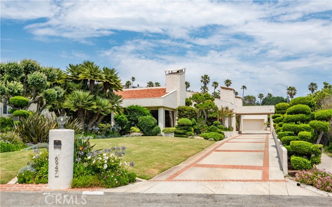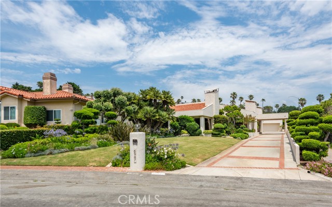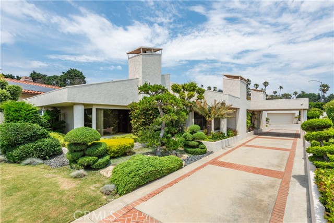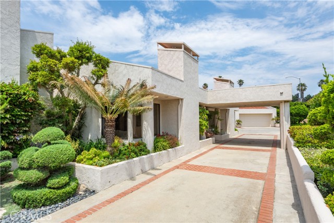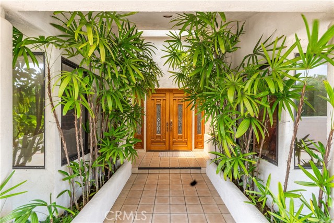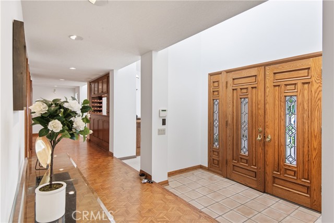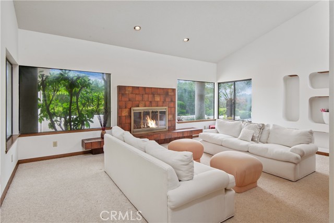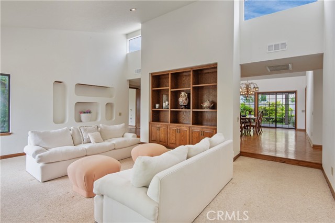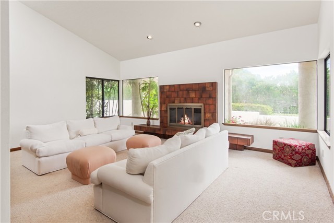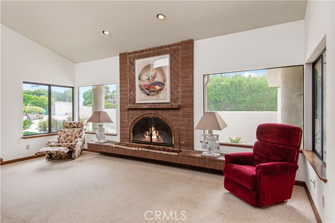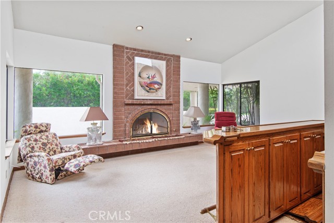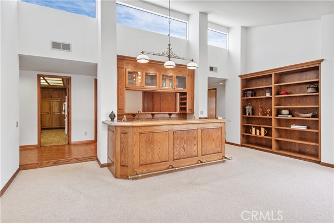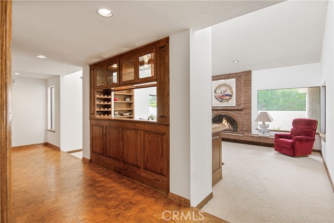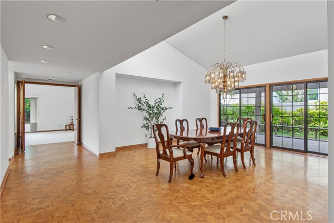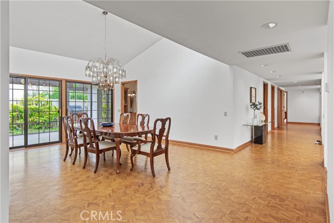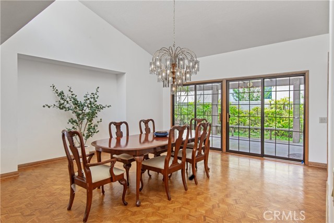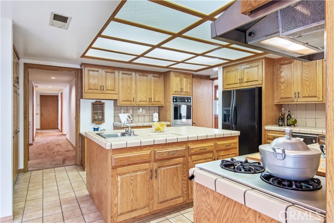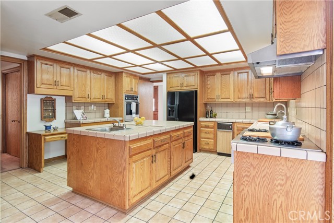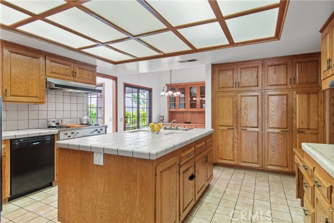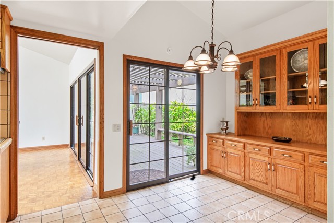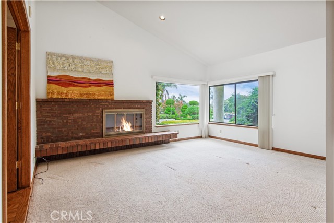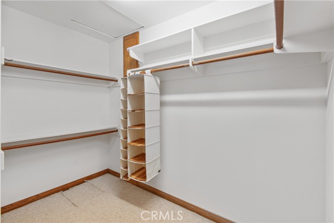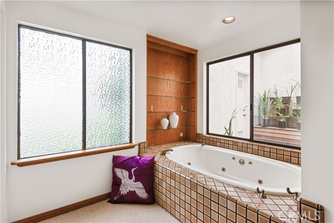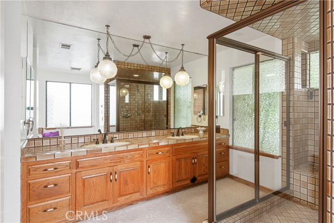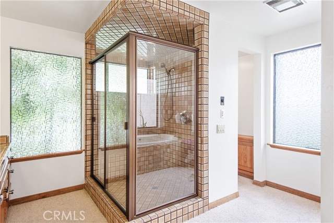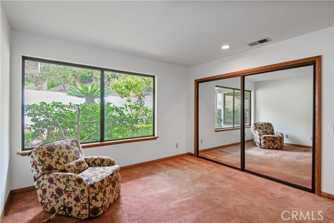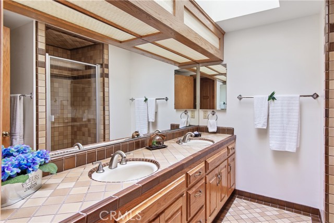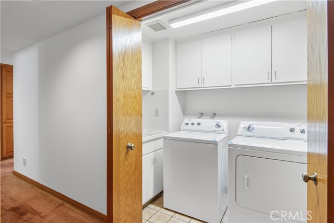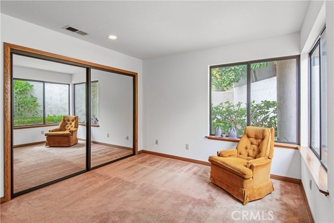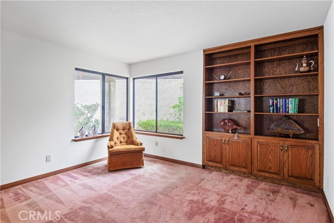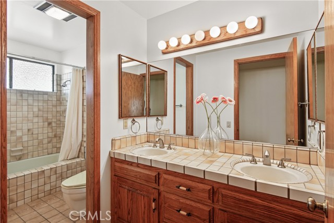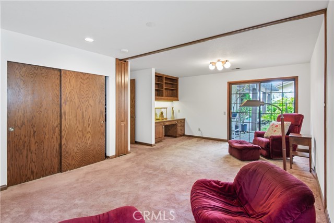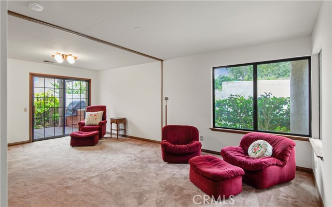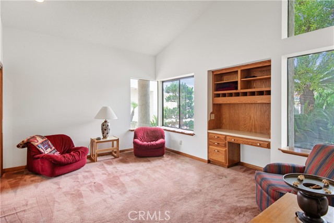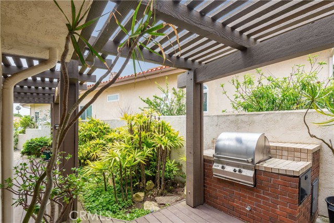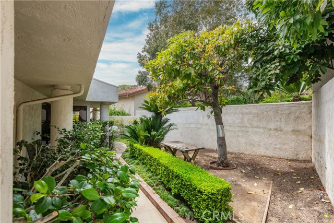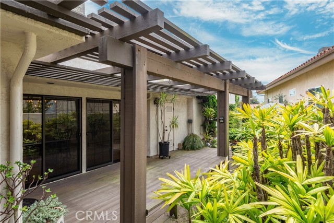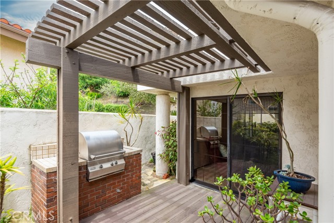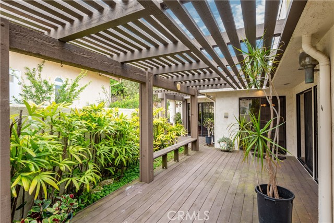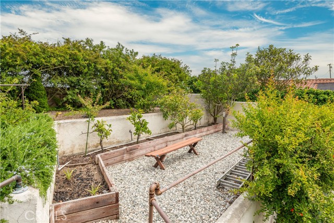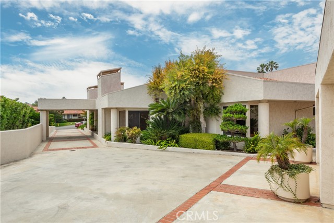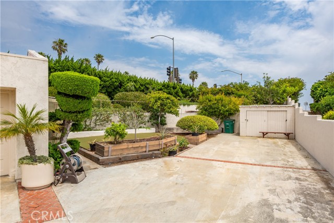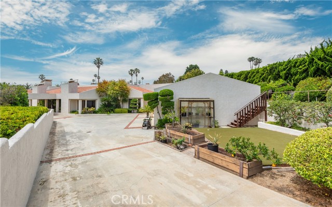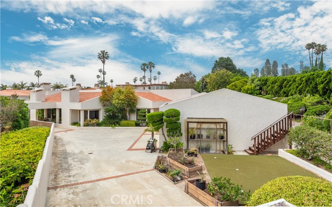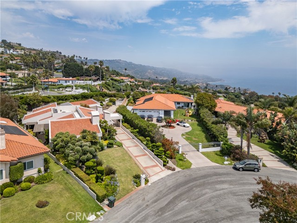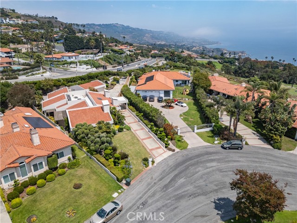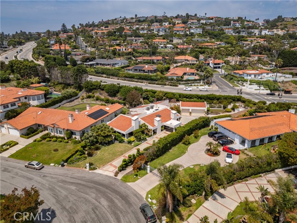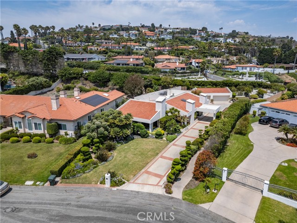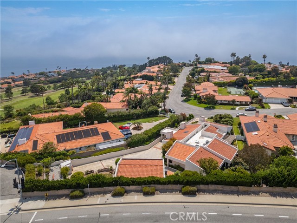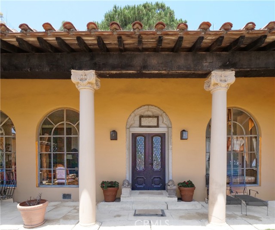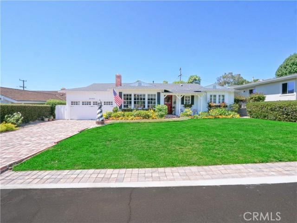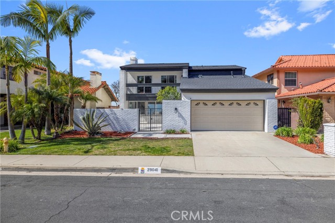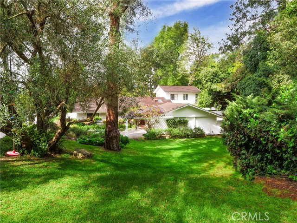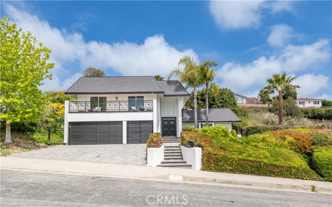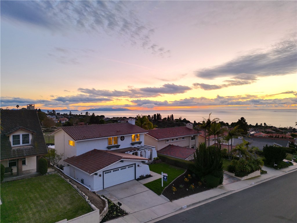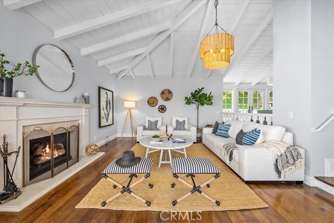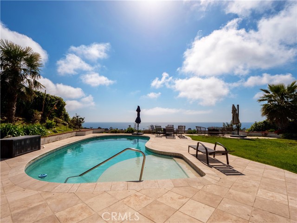6947 Alta Vista Drive
Rancho Palos Verdes, CA 90275
Located in the prestigious community of Alta Vista, adjacent to Ryan Park. Natural light floods this custom built single-level estate home creating open and airy spaces. There are numerous windows that look out to peaceful greenery throughout the property. The living room flows to the spacious formal dining room and leads to a beautiful deck patio. The family room with fireplace has a full bar and provides a great place to gather with family and friends. The spacious kitchen with a large island is the perfect place to be with family or when entertaining. The property provides a sanctuary with its tranquil and peaceful landscape. You will find many wonderful surprises as you walk through the property - a putting green, raised garden, numerous fruit trees: pomegranate, yuzu, persimmon, Mexican lime, macadamia, avocado, and apple. Lushly filled with Hawaiian snow bushes, camellia bushes, heavenly bamboo and more. This stunning residence is a perfect blend of elegance and comfort with original wood details that adds warmth and character. Also conveniently located close to shopping centers, restaurants and great award winning schools.
PROPERTY INFORMATION
| MLS # | SB24149843 | Lot Size | 21,184 Sq. Ft. |
| HOA Fees | $0/Monthly | Property Type | Single Family Residence |
| Price | $ 2,565,000
Price Per SqFt: $ 657 |
DOM | 419 Days |
| Address | 6947 Alta Vista Drive | Type | Residential |
| City | Rancho Palos Verdes | Sq.Ft. | 3,904 Sq. Ft. |
| Postal Code | 90275 | Garage | 3 |
| County | Los Angeles | Year Built | 1982 |
| Bed / Bath | 5 / 2.5 | Parking | 13 |
| Built In | 1982 | Status | Active |
INTERIOR FEATURES
| Has Laundry | Yes |
| Laundry Information | Inside |
| Has Fireplace | Yes |
| Fireplace Information | Family Room, Living Room, Primary Bedroom |
| Kitchen Information | Tile Counters |
| Kitchen Area | Dining Room, In Kitchen |
| Has Heating | Yes |
| Heating Information | Central |
| Room Information | All Bedrooms Down, Family Room, Living Room, Primary Suite |
| Has Cooling | Yes |
| Cooling Information | Central Air |
| Flooring Information | Carpet, Wood |
| EntryLocation | side |
| Entry Level | 1 |
| Has Spa | No |
| SpaDescription | None |
| WindowFeatures | Double Pane Windows, Skylight(s) |
| SecuritySafety | Carbon Monoxide Detector(s), Security System, Smoke Detector(s) |
| Main Level Bedrooms | 5 |
| Main Level Bathrooms | 4 |
EXTERIOR FEATURES
| Roof | Tile |
| Has Pool | No |
| Pool | None |
| Has Patio | Yes |
| Patio | Deck, Patio Open |
| Has Fence | Yes |
| Fencing | Block |
| Has Sprinklers | Yes |
WALKSCORE
MAP
MORTGAGE CALCULATOR
- Principal & Interest:
- Property Tax: $2,736
- Home Insurance:$119
- HOA Fees:$0
- Mortgage Insurance:
PRICE HISTORY
| Date | Event | Price |
| 07/26/2024 | Relisted | $2,700,000 |
| 07/22/2024 | Listed | $2,700,000 |

Topfind Realty
REALTOR®
(844)-333-8033
Questions? Contact today.
Use a Topfind agent and receive a cash rebate of up to $25,650
Listing provided courtesy of Jenny Yamada-Clayton, Re/Max Estate Properties. Based on information from California Regional Multiple Listing Service, Inc. as of #Date#. This information is for your personal, non-commercial use and may not be used for any purpose other than to identify prospective properties you may be interested in purchasing. Display of MLS data is usually deemed reliable but is NOT guaranteed accurate by the MLS. Buyers are responsible for verifying the accuracy of all information and should investigate the data themselves or retain appropriate professionals. Information from sources other than the Listing Agent may have been included in the MLS data. Unless otherwise specified in writing, Broker/Agent has not and will not verify any information obtained from other sources. The Broker/Agent providing the information contained herein may or may not have been the Listing and/or Selling Agent.
