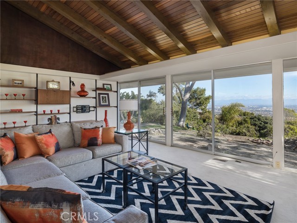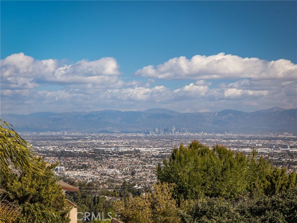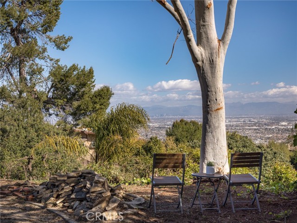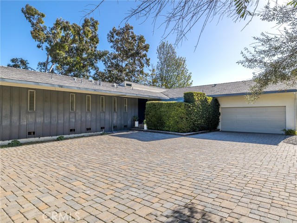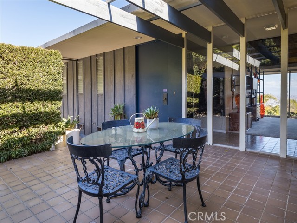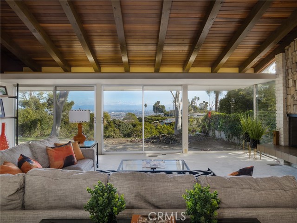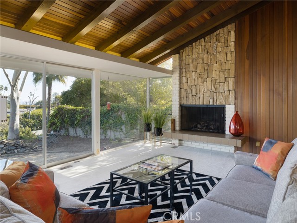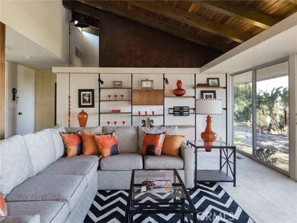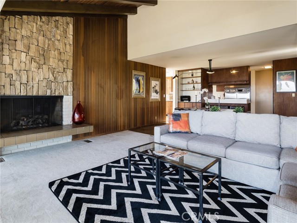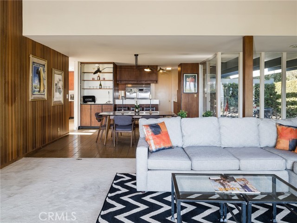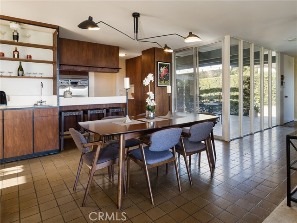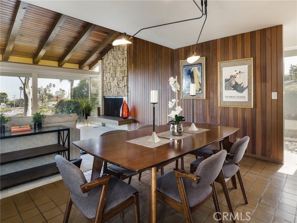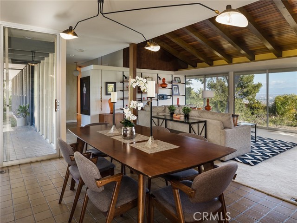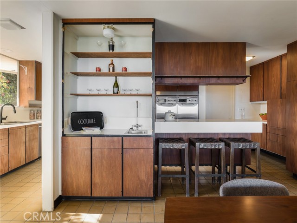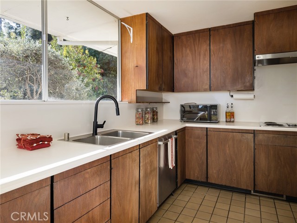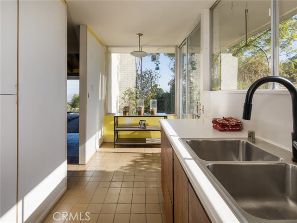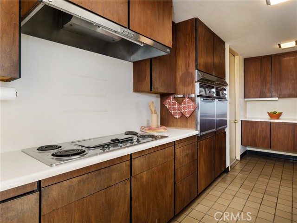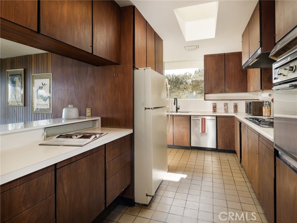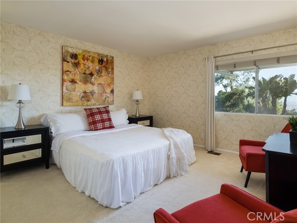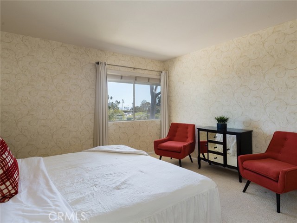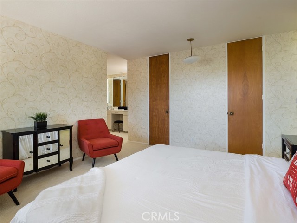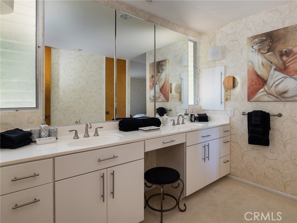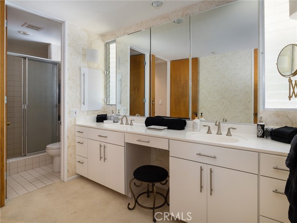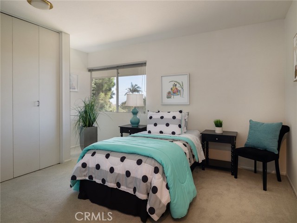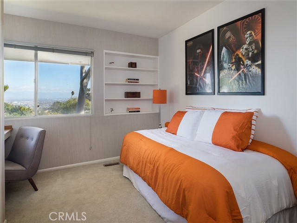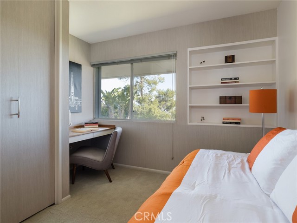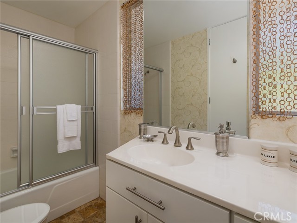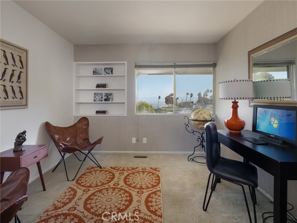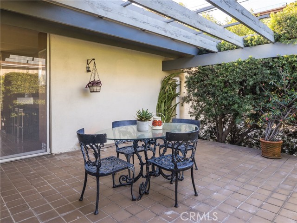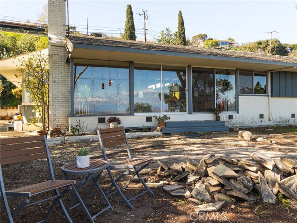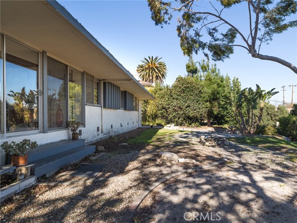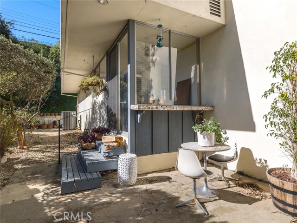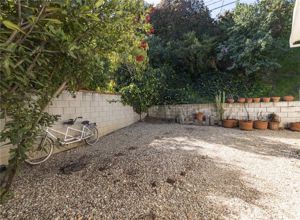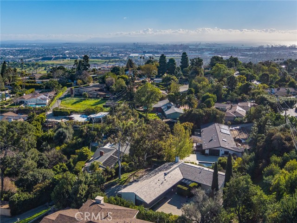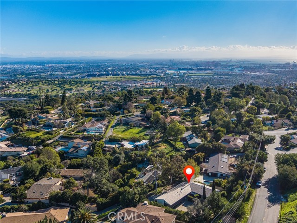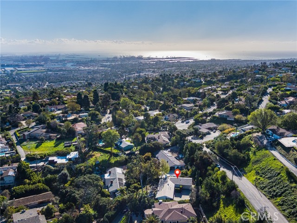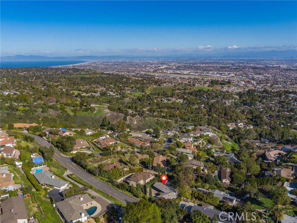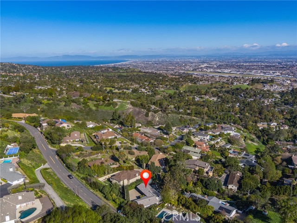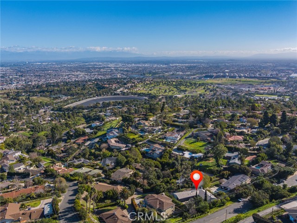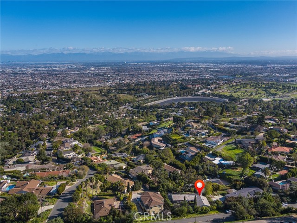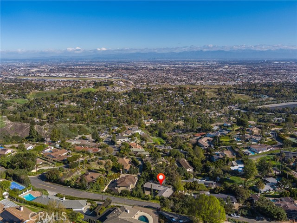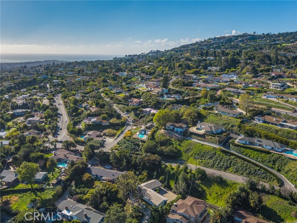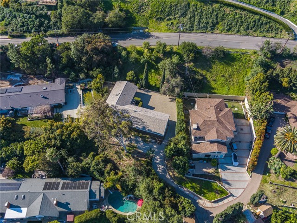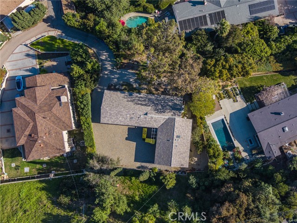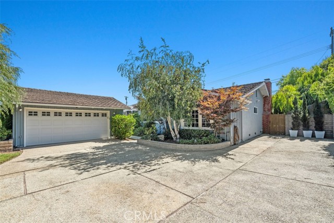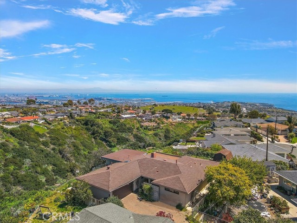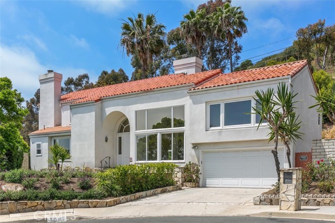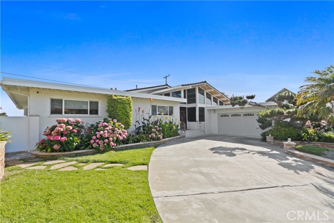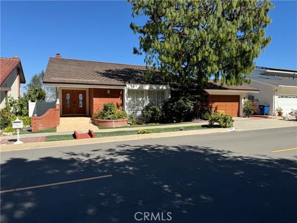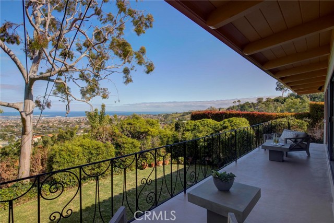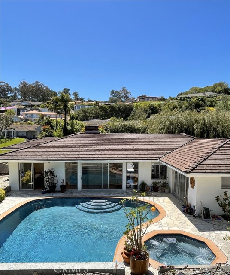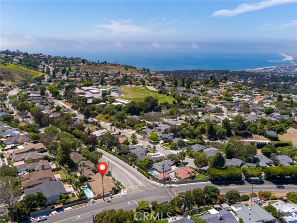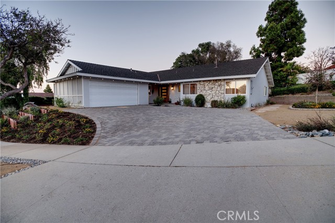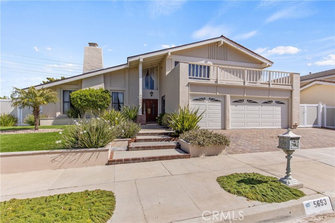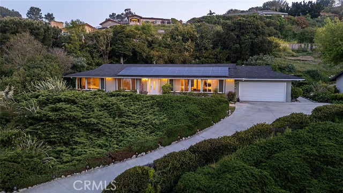7 Cayuse Lane
Rancho Palos Verdes, CA 90275
Sold
7 Cayuse Lane
Rancho Palos Verdes, CA 90275
Sold
Presenting this Custom Built Mid-Century Modern home located on a private street in the desirable school district of Palos Verdes. Designed in partnership by renowned architect Richard Neutra. A well preserved twentieth-century home with architectural style characterized by clean lines, muted curves, high tongue and groove vaulted ceilings and clerestory windows that flood the property with natural light. The interior design is based in functionality, and the open floor plan is intended to make the indoor and outdoor living spaces complement each other. The City and Mountain views are mesmerizing. Plenty of room on this huge lot, to garden, expand or just to enjoy the private, quiet life of living in the canyon. This home is set at the top of a long secluded driveway made of custom pavers emptying into a large flat area as you approach the garage. Plenty of guest parking. See Supplement for floor plan. This home may qualify for Special Property Tax Treatment under the Los Angeles County Historic Preservation Ordinance.
PROPERTY INFORMATION
| MLS # | SB23031667 | Lot Size | 19,924 Sq. Ft. |
| HOA Fees | $0/Monthly | Property Type | Single Family Residence |
| Price | $ 1,850,000
Price Per SqFt: $ 966 |
DOM | 910 Days |
| Address | 7 Cayuse Lane | Type | Residential |
| City | Rancho Palos Verdes | Sq.Ft. | 1,916 Sq. Ft. |
| Postal Code | 90275 | Garage | 2 |
| County | Los Angeles | Year Built | 1965 |
| Bed / Bath | 4 / 2 | Parking | 2 |
| Built In | 1965 | Status | Closed |
| Sold Date | 2023-05-18 |
INTERIOR FEATURES
| Has Laundry | Yes |
| Laundry Information | In Garage |
| Has Fireplace | Yes |
| Fireplace Information | Living Room |
| Has Appliances | Yes |
| Kitchen Appliances | Built-In Range, Dishwasher, Double Oven, Electric Oven, Disposal, Water Heater |
| Kitchen Information | Formica Counters, Walk-In Pantry |
| Has Heating | Yes |
| Heating Information | Central |
| Room Information | All Bedrooms Down, Center Hall, Laundry, Living Room, Master Bathroom, Master Bedroom |
| Has Cooling | Yes |
| Cooling Information | Central Air |
| Flooring Information | Carpet, Tile |
| InteriorFeatures Information | Cathedral Ceiling(s), Formica Counters, Living Room Deck Attached, Open Floorplan, Recessed Lighting |
| Has Spa | No |
| SpaDescription | None |
| WindowFeatures | Bay Window(s) |
| Bathroom Information | Bathtub, Double sinks in bath(s), Double Sinks In Master Bath, Main Floor Full Bath, Walk-in shower |
| Main Level Bedrooms | 3 |
| Main Level Bathrooms | 2 |
EXTERIOR FEATURES
| FoundationDetails | Raised |
| Roof | Slate |
| Has Pool | No |
| Pool | None |
| Has Patio | Yes |
| Patio | Patio Open, Wood |
WALKSCORE
MAP
MORTGAGE CALCULATOR
- Principal & Interest:
- Property Tax: $1,973
- Home Insurance:$119
- HOA Fees:$0
- Mortgage Insurance:
PRICE HISTORY
| Date | Event | Price |
| 05/18/2023 | Sold | $1,600,000 |
| 04/29/2023 | Pending | $1,850,000 |
| 03/25/2023 | Active Under Contract | $1,850,000 |
| 02/23/2023 | Listed | $1,850,000 |

Topfind Realty
REALTOR®
(844)-333-8033
Questions? Contact today.
Interested in buying or selling a home similar to 7 Cayuse Lane?
Rancho Palos Verdes Similar Properties
Listing provided courtesy of Fred DiBernardo, Fred DiBernardo. Based on information from California Regional Multiple Listing Service, Inc. as of #Date#. This information is for your personal, non-commercial use and may not be used for any purpose other than to identify prospective properties you may be interested in purchasing. Display of MLS data is usually deemed reliable but is NOT guaranteed accurate by the MLS. Buyers are responsible for verifying the accuracy of all information and should investigate the data themselves or retain appropriate professionals. Information from sources other than the Listing Agent may have been included in the MLS data. Unless otherwise specified in writing, Broker/Agent has not and will not verify any information obtained from other sources. The Broker/Agent providing the information contained herein may or may not have been the Listing and/or Selling Agent.
