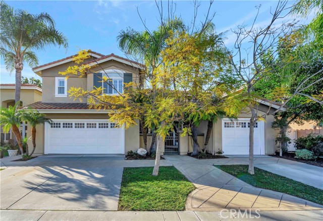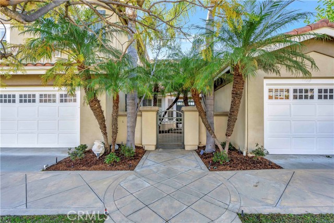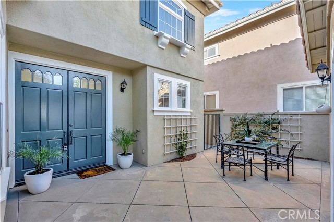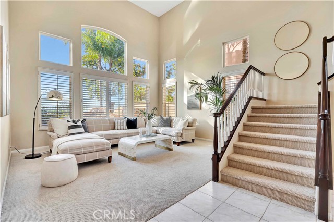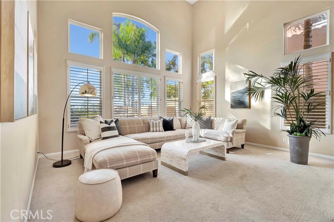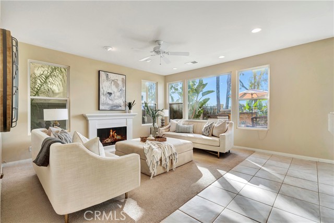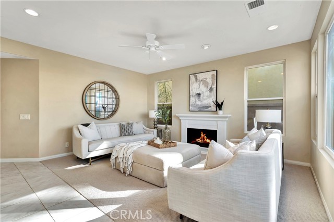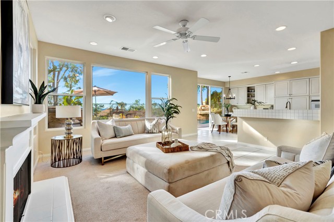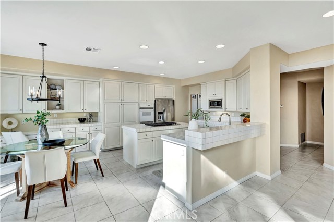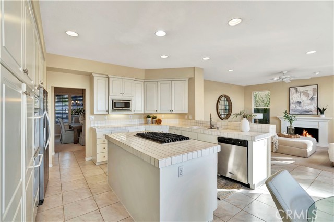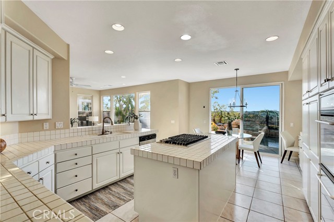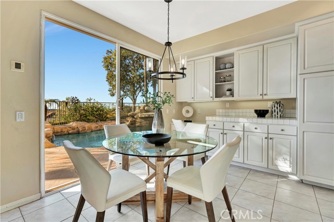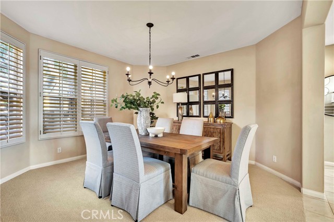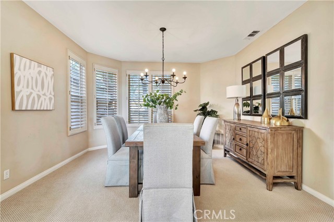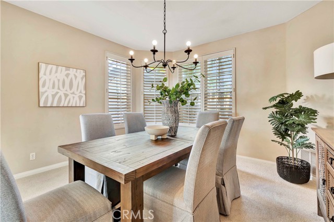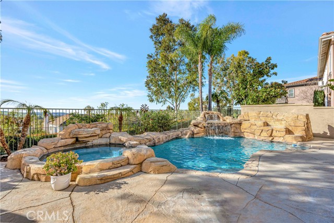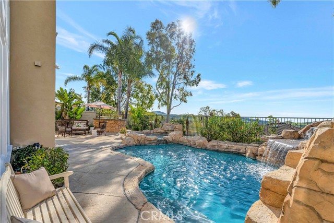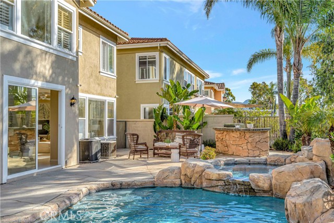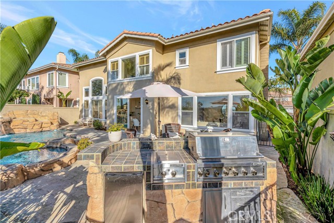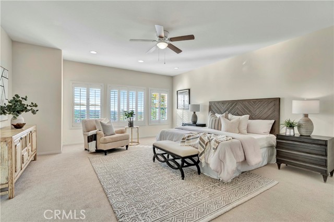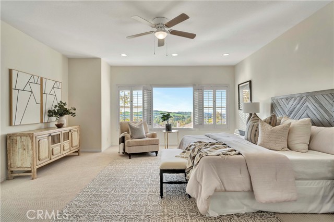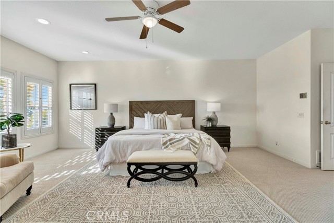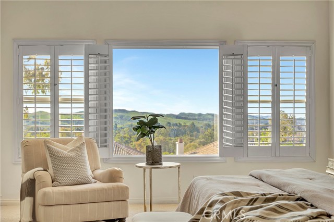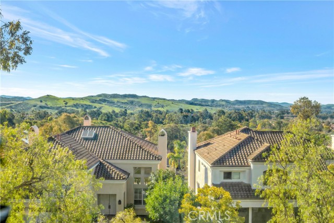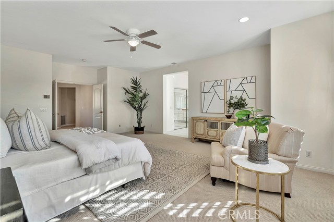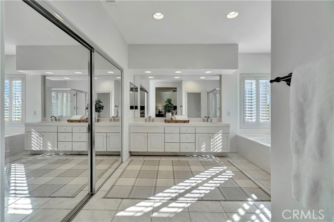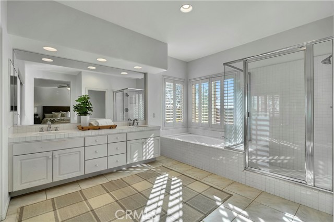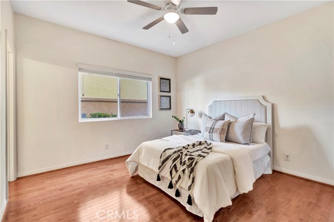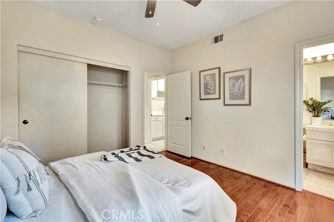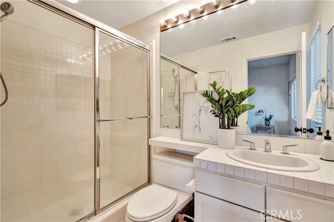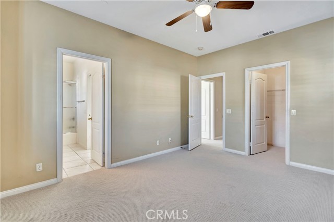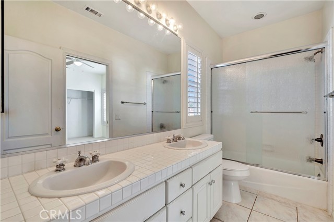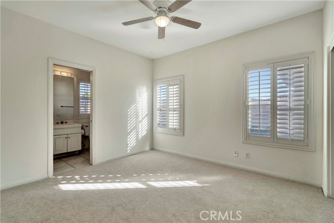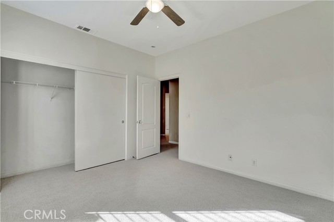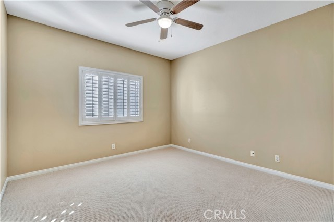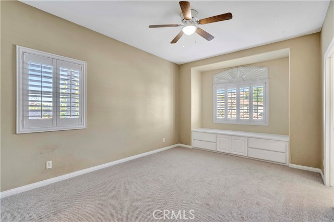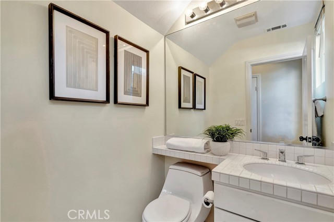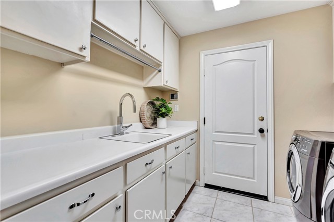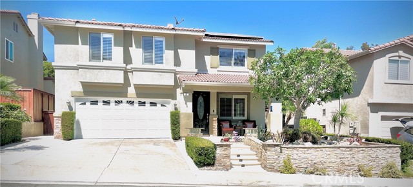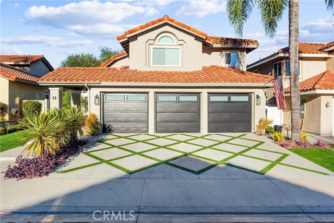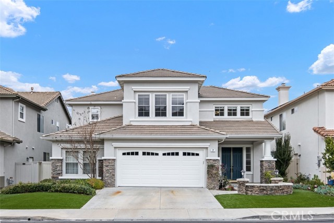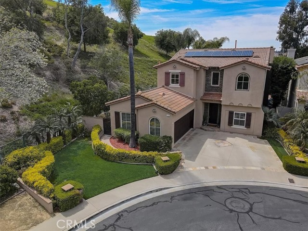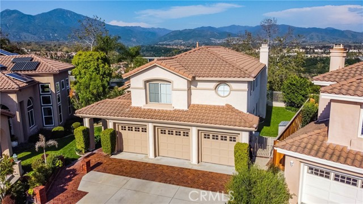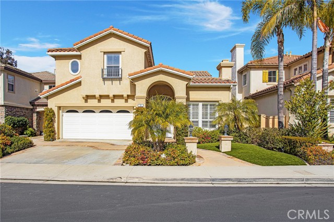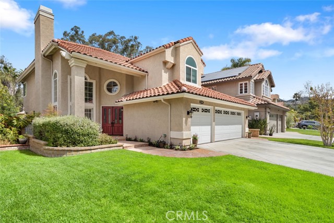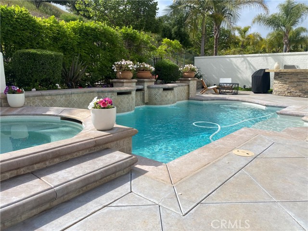10 Serna
Rancho Santa Margarita, CA 92688
Sold
10 Serna
Rancho Santa Margarita, CA 92688
Sold
Perched on the beautiful rolling hills, this 5 bedroom, 4.5 bath home relishes in panoramic views encompassing nearly 3,340 square feet of living space. A beautiful entryway with dramatic 2-story ceilings opens to grand formal entertaining areas, flooded in natural light. A large kitchen with center island and breakfast bar looks out to the family room with fireplace and breakfast nook. Through the sliding glass door, a resort-style rear yard awaits with private pool, spa, and outdoor cooking area with BBQ and fridge. A cascading waterfall creates a serene al fresco setting to enjoy the scenic views beyond. A convenient main floor ensuite bedroom, laundry room, and powder bath complete the main level. Upstairs, an expansive primary suite is situated to revel in the picturesque views and offers a large bathroom suite with walk-in shower, soaking tub, dual vanities, and considerable walk-in closet. Three additional bedrooms and 2 baths join the master on the second floor. Additional highlights include a gated courtyard entry, garaging for 3 cars/storage, walking distance to Arroyo Vista Elementary and Middle schools, and wonderful HOA amenities.
PROPERTY INFORMATION
| MLS # | NP23021075 | Lot Size | 6,540 Sq. Ft. |
| HOA Fees | $206/Monthly | Property Type | Single Family Residence |
| Price | $ 1,599,000
Price Per SqFt: $ 479 |
DOM | 702 Days |
| Address | 10 Serna | Type | Residential |
| City | Rancho Santa Margarita | Sq.Ft. | 3,339 Sq. Ft. |
| Postal Code | 92688 | Garage | 3 |
| County | Orange | Year Built | 1994 |
| Bed / Bath | 5 / 4.5 | Parking | 3 |
| Built In | 1994 | Status | Closed |
| Sold Date | 2023-03-29 |
INTERIOR FEATURES
| Has Laundry | Yes |
| Laundry Information | Individual Room, Inside |
| Has Fireplace | Yes |
| Fireplace Information | Family Room |
| Has Appliances | Yes |
| Kitchen Appliances | Built-In Range, Dishwasher, Double Oven, Freezer, Disposal, Gas Range, Microwave, Refrigerator |
| Kitchen Information | Kitchen Island, Kitchen Open to Family Room |
| Kitchen Area | Breakfast Nook, Dining Room |
| Has Heating | Yes |
| Heating Information | Central |
| Room Information | Family Room, Kitchen, Laundry, Living Room, Main Floor Bedroom, Primary Bathroom, Primary Bedroom, Walk-In Closet |
| Has Cooling | Yes |
| Cooling Information | Central Air |
| Flooring Information | Carpet, Tile |
| InteriorFeatures Information | High Ceilings, Recessed Lighting, Tile Counters |
| Has Spa | Yes |
| SpaDescription | Private, Association |
| SecuritySafety | Smoke Detector(s) |
| Bathroom Information | Bathtub, Shower, Double Sinks in Primary Bath, Tile Counters |
| Main Level Bedrooms | 1 |
| Main Level Bathrooms | 2 |
EXTERIOR FEATURES
| ExteriorFeatures | Barbecue Private |
| Has Pool | Yes |
| Pool | Private, Association |
| Has Sprinklers | Yes |
WALKSCORE
MAP
MORTGAGE CALCULATOR
- Principal & Interest:
- Property Tax: $1,706
- Home Insurance:$119
- HOA Fees:$206
- Mortgage Insurance:
PRICE HISTORY
| Date | Event | Price |
| 03/29/2023 | Sold | $1,600,000 |
| 03/01/2023 | Pending | $1,599,000 |
| 02/21/2023 | Active Under Contract | $1,599,000 |
| 02/13/2023 | Active Under Contract | $1,599,000 |
| 02/09/2023 | Listed | $1,599,000 |

Topfind Realty
REALTOR®
(844)-333-8033
Questions? Contact today.
Interested in buying or selling a home similar to 10 Serna?
Listing provided courtesy of Heather Kidder, Arbor Real Estate. Based on information from California Regional Multiple Listing Service, Inc. as of #Date#. This information is for your personal, non-commercial use and may not be used for any purpose other than to identify prospective properties you may be interested in purchasing. Display of MLS data is usually deemed reliable but is NOT guaranteed accurate by the MLS. Buyers are responsible for verifying the accuracy of all information and should investigate the data themselves or retain appropriate professionals. Information from sources other than the Listing Agent may have been included in the MLS data. Unless otherwise specified in writing, Broker/Agent has not and will not verify any information obtained from other sources. The Broker/Agent providing the information contained herein may or may not have been the Listing and/or Selling Agent.
