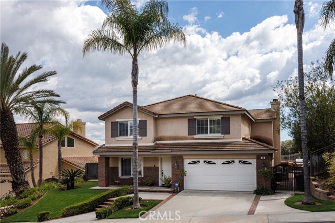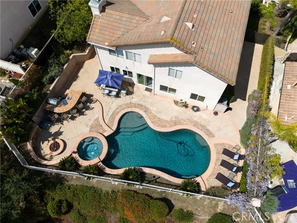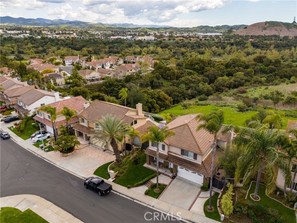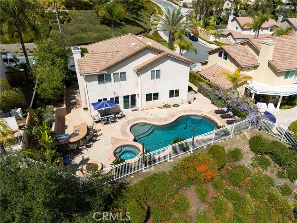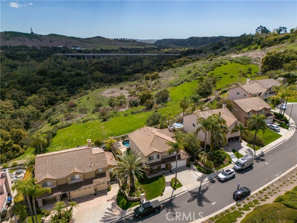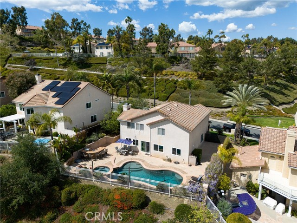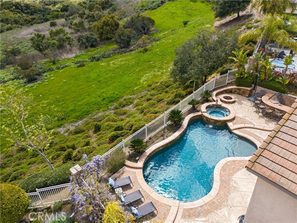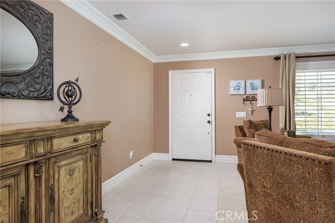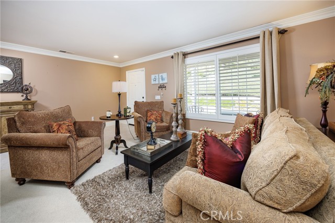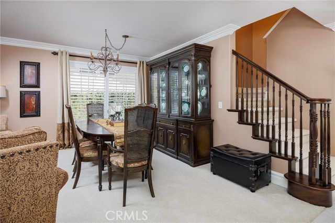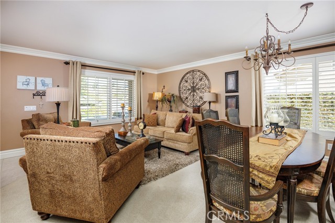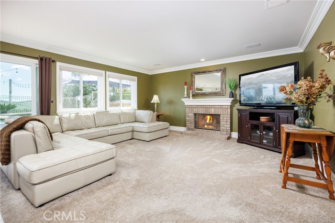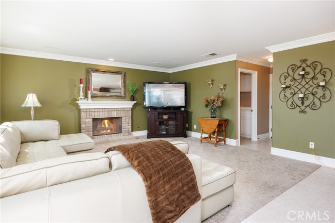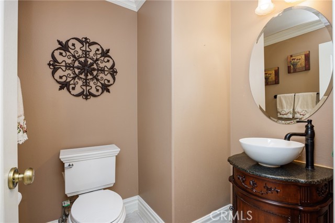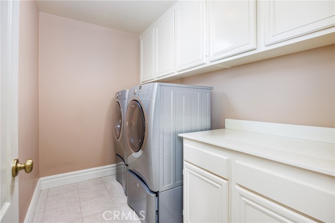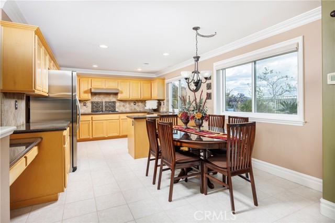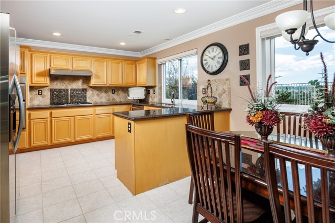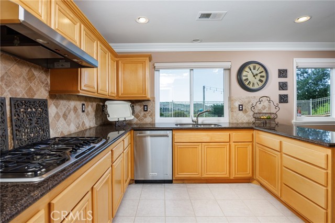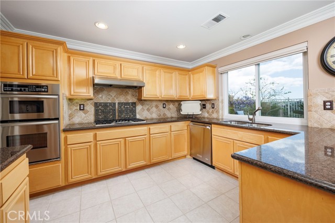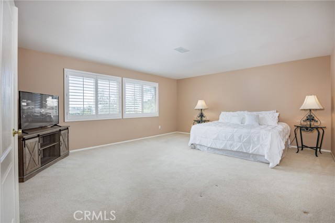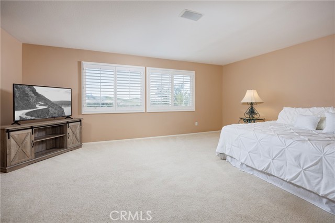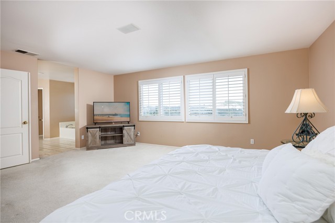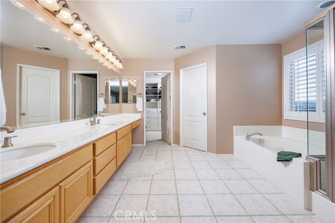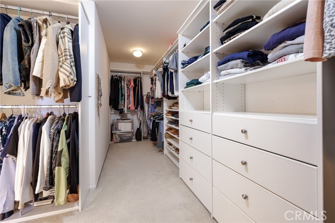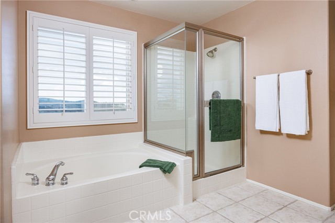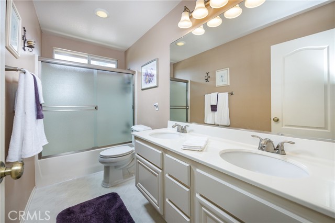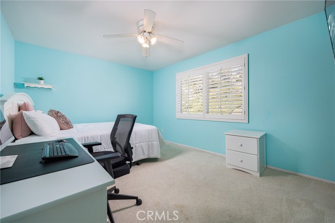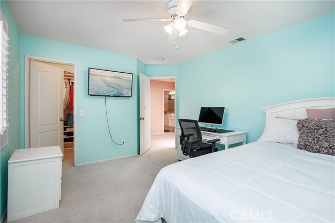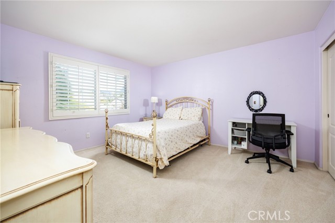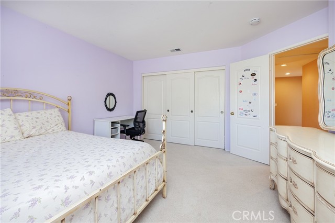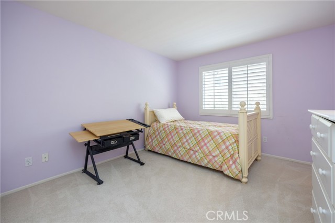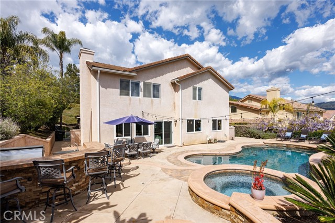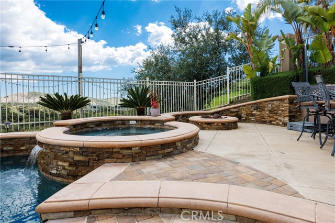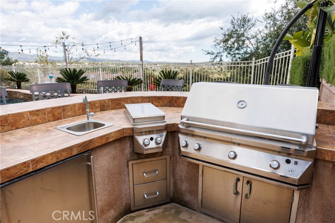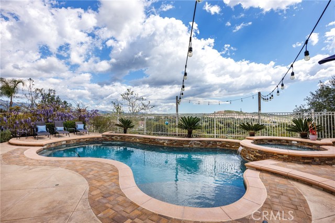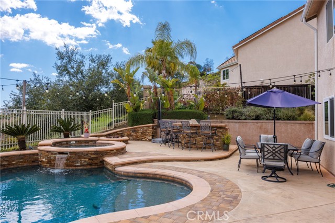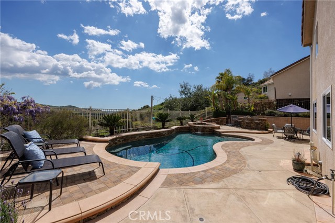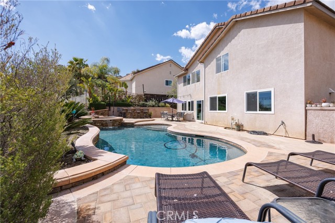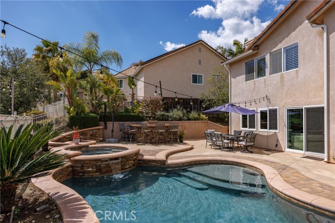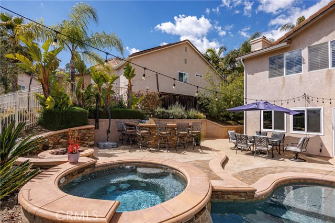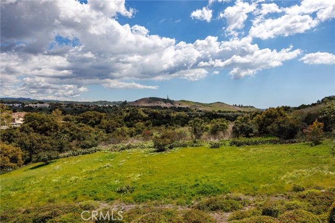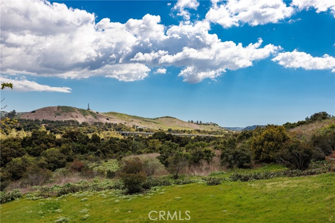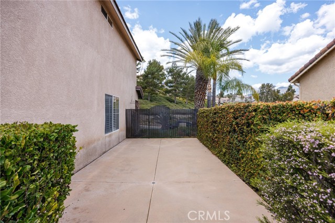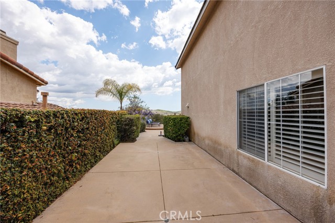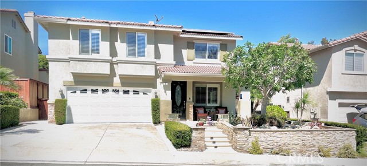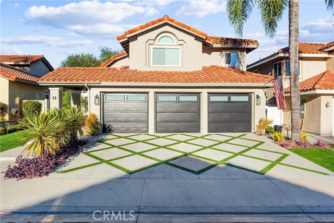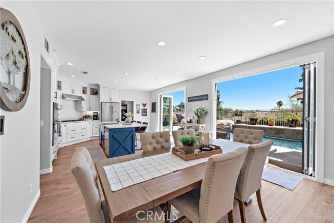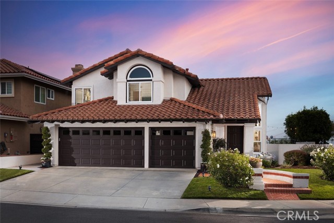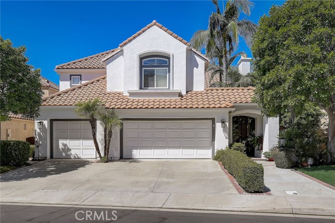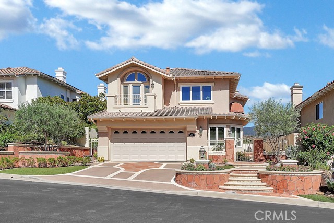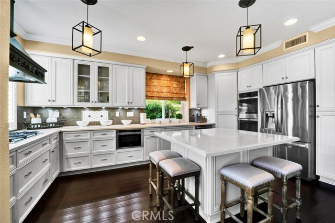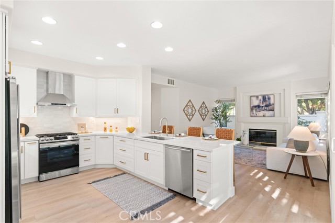10 Via Babera
Rancho Santa Margarita, CA 92688
Sold
10 Via Babera
Rancho Santa Margarita, CA 92688
Sold
View property situated on elevated flat lot with surrounding mountains, park and skyline views. The adjoining family room & kitchen exit to an entertainers patio with pool, spa and outdoor counter high top bar equip with Twin Eagles stainless steel BBQ, stainless steel sink, outdoor refrigerator. An absolutely beautiful location within this community with no residential neighbors obstructing the back patio view. Recently installed new pavers surround the pool decking add to the beauty of this Silver Springs Pool, spa and gas firepit. This home is located in an absolute great location and wonderful condition.
PROPERTY INFORMATION
| MLS # | OC24065859 | Lot Size | 6,300 Sq. Ft. |
| HOA Fees | $208/Monthly | Property Type | Single Family Residence |
| Price | $ 1,595,000
Price Per SqFt: $ 578 |
DOM | 282 Days |
| Address | 10 Via Babera | Type | Residential |
| City | Rancho Santa Margarita | Sq.Ft. | 2,761 Sq. Ft. |
| Postal Code | 92688 | Garage | 2 |
| County | Orange | Year Built | 1997 |
| Bed / Bath | 4 / 2.5 | Parking | 2 |
| Built In | 1997 | Status | Closed |
| Sold Date | 2024-08-16 |
INTERIOR FEATURES
| Has Laundry | Yes |
| Laundry Information | Dryer Included, Individual Room, Inside, Washer Included |
| Has Fireplace | Yes |
| Fireplace Information | Family Room, Gas, Fire Pit |
| Has Appliances | Yes |
| Kitchen Appliances | Built-In Range, Dishwasher, Disposal, Gas Oven, Gas Cooktop, Gas Water Heater, Microwave, Range Hood, Refrigerator |
| Kitchen Information | Granite Counters, Kitchen Open to Family Room, Walk-In Pantry |
| Kitchen Area | In Kitchen, In Living Room |
| Has Heating | Yes |
| Heating Information | Central, Forced Air, Natural Gas |
| Room Information | All Bedrooms Up, Attic, Den, Entry, Family Room, Galley Kitchen, Kitchen, Living Room, Walk-In Closet, Walk-In Pantry |
| Has Cooling | Yes |
| Cooling Information | Central Air |
| Flooring Information | Carpet, Tile |
| InteriorFeatures Information | Ceiling Fan(s), Granite Counters, Open Floorplan |
| EntryLocation | Street |
| Entry Level | 1 |
| Has Spa | Yes |
| SpaDescription | Private, In Ground |
| WindowFeatures | Double Pane Windows, Plantation Shutters |
| SecuritySafety | Carbon Monoxide Detector(s), Smoke Detector(s) |
| Bathroom Information | Bathtub, Shower |
| Main Level Bedrooms | 0 |
| Main Level Bathrooms | 1 |
EXTERIOR FEATURES
| ExteriorFeatures | Barbecue Private, Rain Gutters |
| FoundationDetails | Permanent |
| Roof | Tile |
| Has Pool | Yes |
| Pool | Private, Gas Heat, In Ground, Waterfall |
| Has Patio | Yes |
| Patio | Concrete, Patio, Stone, Wrap Around |
| Has Sprinklers | Yes |
WALKSCORE
MAP
MORTGAGE CALCULATOR
- Principal & Interest:
- Property Tax: $1,701
- Home Insurance:$119
- HOA Fees:$208
- Mortgage Insurance:
PRICE HISTORY
| Date | Event | Price |
| 08/16/2024 | Sold | $1,588,000 |
| 06/17/2024 | Price Change | $1,595,000 (-1.54%) |
| 04/04/2024 | Listed | $1,650,000 |

Topfind Realty
REALTOR®
(844)-333-8033
Questions? Contact today.
Interested in buying or selling a home similar to 10 Via Babera?
Listing provided courtesy of Thomas Iovenitti, Thomas Iovenitti, Broker. Based on information from California Regional Multiple Listing Service, Inc. as of #Date#. This information is for your personal, non-commercial use and may not be used for any purpose other than to identify prospective properties you may be interested in purchasing. Display of MLS data is usually deemed reliable but is NOT guaranteed accurate by the MLS. Buyers are responsible for verifying the accuracy of all information and should investigate the data themselves or retain appropriate professionals. Information from sources other than the Listing Agent may have been included in the MLS data. Unless otherwise specified in writing, Broker/Agent has not and will not verify any information obtained from other sources. The Broker/Agent providing the information contained herein may or may not have been the Listing and/or Selling Agent.
