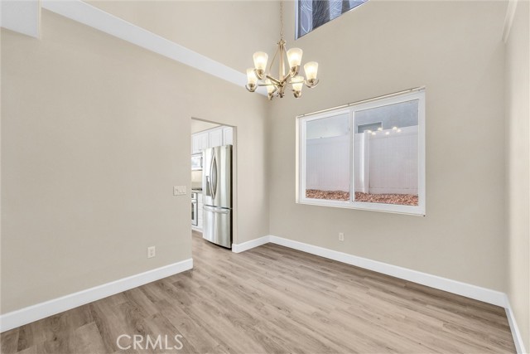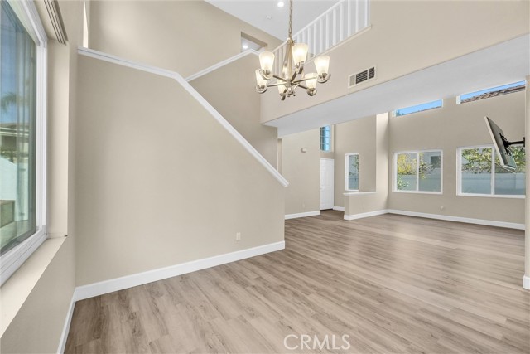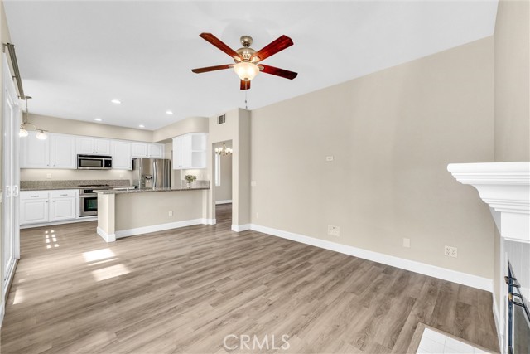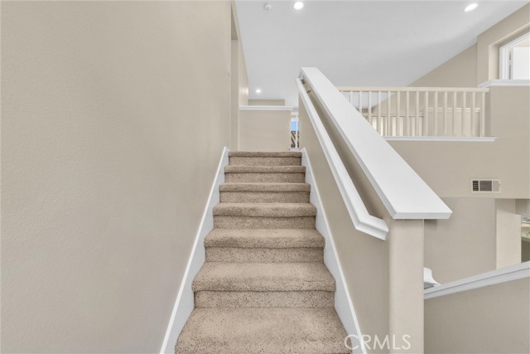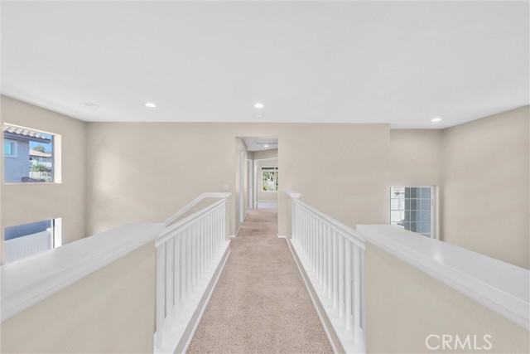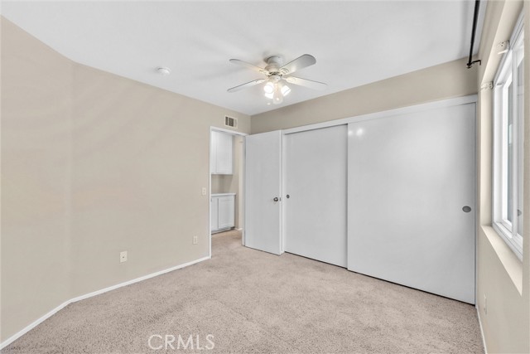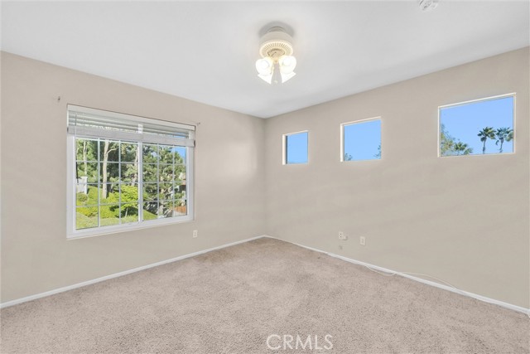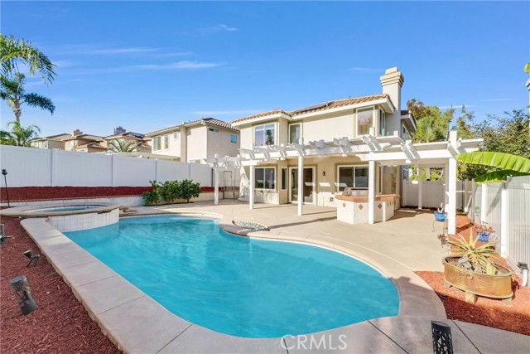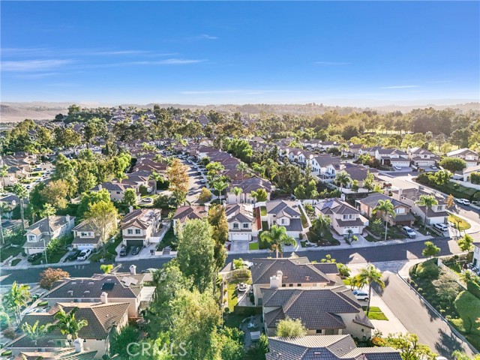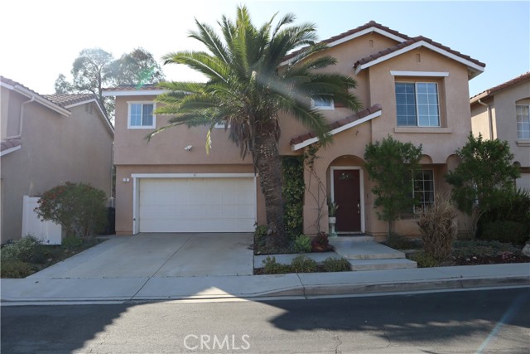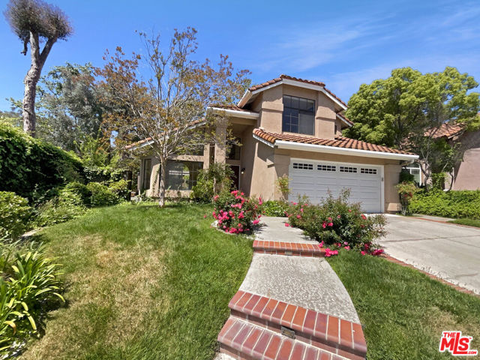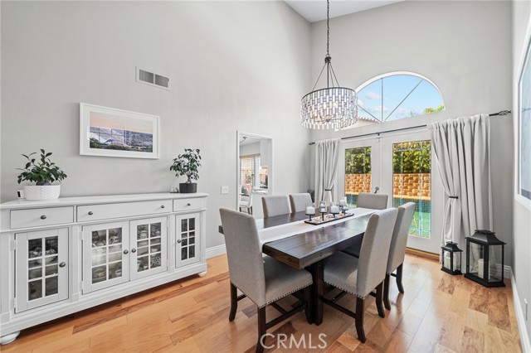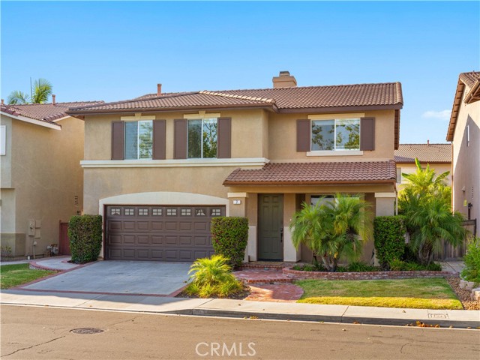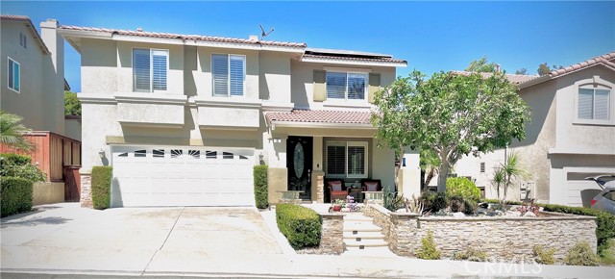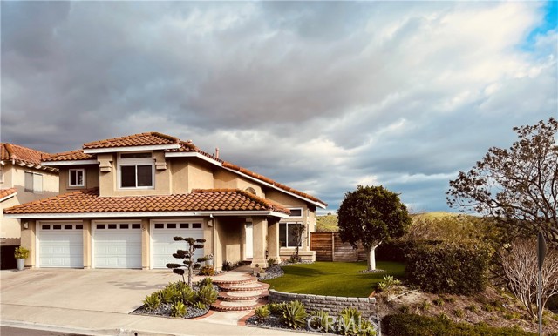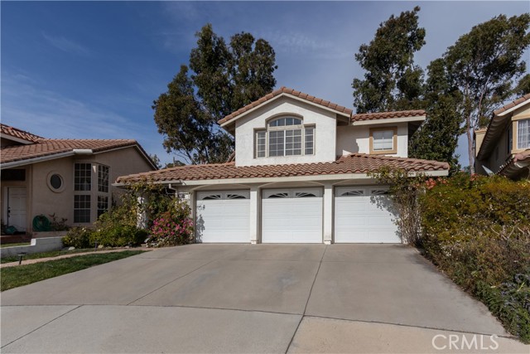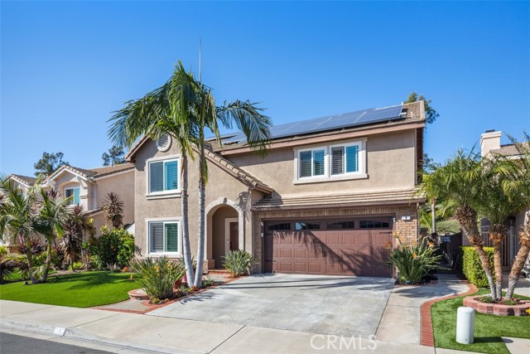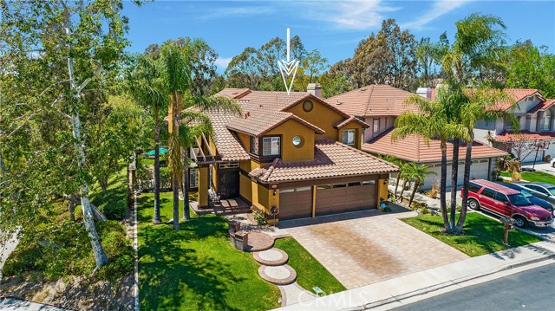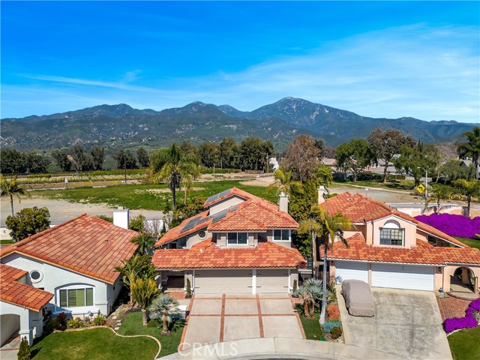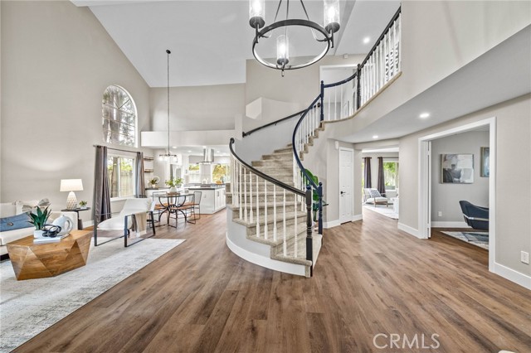10 Via Estampida
Rancho Santa Margarita, CA 92688
Welcome to this beautiful Melinda Heights home, featuring a large and private backyard, perfect for entertaining and relaxing. It has a built-in barbecue, a saltwater pool, a pergola, and a spa with a double water feature. Step inside to a bright, open layout, enhanced by high ceilings and an abundance of windows that fill the home with natural light. The spacious kitchen has granite countertops, stainless steel appliances—including a built-in gas cooktop and oven—and a breakfast nook that overlooks the family room and fireplace. Upstairs, you have a beautiful view of Saddleback Mountain, plus four bedrooms with ceiling fans for added comfort. The primary suite features a wonderful view of the pool and backyard, a spacious walk-in closet and dual vanities, separate shower and roman bathtub. This suite is thoughtfully separated from the other three bedrooms by a hallway that offers views of the entry, formal living room, and dining room. Modern touches throughout the home include vaulted ceilings, recessed lighting and laminate flooring. The attached 2-car garage provides direct access and features built-ins and a workbench, while an indoor laundry room adds to the convenience. Best of all, the home is equipped with energy-saving solar (leased). Enjoy membership to the RSM Beach Club Lagoon, access to award-winning schools, and proximity to Lake Mission Viejo, parks, shopping, dining, tennis courts, trails, and community pools.
PROPERTY INFORMATION
| MLS # | OC24229698 | Lot Size | 5,650 Sq. Ft. |
| HOA Fees | $159/Monthly | Property Type | Single Family Residence |
| Price | $ 1,400,000
Price Per SqFt: $ 689 |
DOM | 65 Days |
| Address | 10 Via Estampida | Type | Residential |
| City | Rancho Santa Margarita | Sq.Ft. | 2,032 Sq. Ft. |
| Postal Code | 92688 | Garage | 2 |
| County | Orange | Year Built | 1996 |
| Bed / Bath | 4 / 2.5 | Parking | 2 |
| Built In | 1996 | Status | Active |
INTERIOR FEATURES
| Has Laundry | Yes |
| Laundry Information | Gas & Electric Dryer Hookup, Gas Dryer Hookup, Individual Room, Inside, Washer Hookup |
| Has Fireplace | Yes |
| Fireplace Information | Living Room |
| Has Appliances | Yes |
| Kitchen Appliances | Barbecue, Built-In Range, Dishwasher, Gas Oven, Microwave, Solar Hot Water, Water Heater |
| Kitchen Area | Area, Breakfast Counter / Bar, Separated |
| Has Heating | Yes |
| Heating Information | Central, Solar |
| Room Information | All Bedrooms Up, Center Hall, Entry, Family Room, Formal Entry, Kitchen, Laundry, Living Room, Primary Bathroom, Primary Bedroom, Primary Suite, Recreation, Walk-In Closet |
| Has Cooling | Yes |
| Cooling Information | Central Air |
| InteriorFeatures Information | Built-in Features, Cathedral Ceiling(s), Ceiling Fan(s), Granite Counters, High Ceilings, Open Floorplan, Recessed Lighting, Storage |
| EntryLocation | 1 |
| Entry Level | 1 |
| SecuritySafety | Carbon Monoxide Detector(s), Smoke Detector(s) |
| Bathroom Information | Bathtub, Shower, Double Sinks in Primary Bath, Exhaust fan(s), Granite Counters, Separate tub and shower, Soaking Tub, Upgraded, Vanity area, Walk-in shower |
| Main Level Bedrooms | 0 |
| Main Level Bathrooms | 1 |
EXTERIOR FEATURES
| Roof | Spanish Tile |
| Has Pool | Yes |
| Pool | Private, Community, Salt Water, Solar Heat |
WALKSCORE
MAP
MORTGAGE CALCULATOR
- Principal & Interest:
- Property Tax: $1,493
- Home Insurance:$119
- HOA Fees:$159
- Mortgage Insurance:
PRICE HISTORY
| Date | Event | Price |
| 11/07/2024 | Listed | $1,400,000 |

Topfind Realty
REALTOR®
(844)-333-8033
Questions? Contact today.
Use a Topfind agent and receive a cash rebate of up to $14,000
Rancho Santa Margarita Similar Properties
Listing provided courtesy of Rosie Penn, Realty One Group West. Based on information from California Regional Multiple Listing Service, Inc. as of #Date#. This information is for your personal, non-commercial use and may not be used for any purpose other than to identify prospective properties you may be interested in purchasing. Display of MLS data is usually deemed reliable but is NOT guaranteed accurate by the MLS. Buyers are responsible for verifying the accuracy of all information and should investigate the data themselves or retain appropriate professionals. Information from sources other than the Listing Agent may have been included in the MLS data. Unless otherwise specified in writing, Broker/Agent has not and will not verify any information obtained from other sources. The Broker/Agent providing the information contained herein may or may not have been the Listing and/or Selling Agent.









