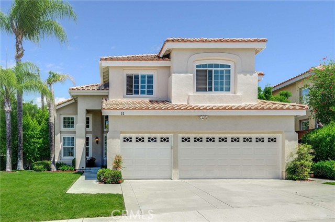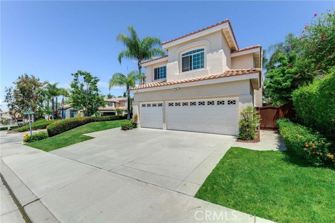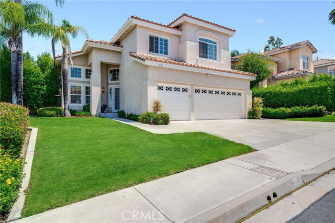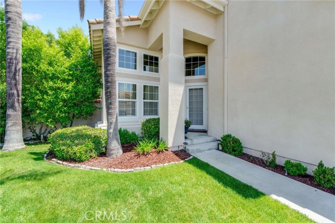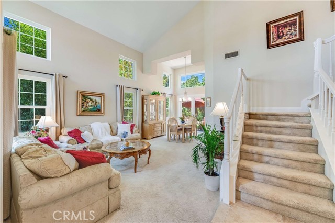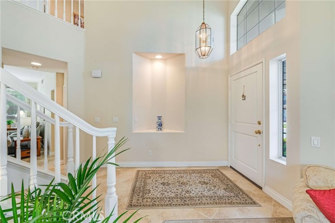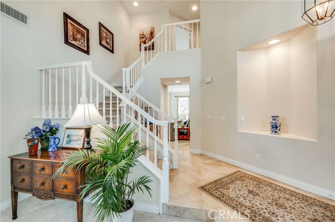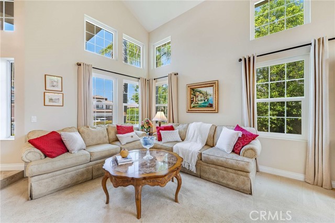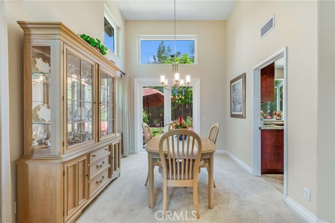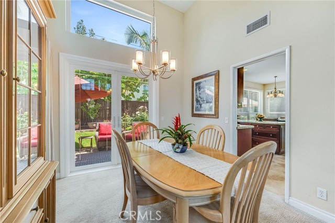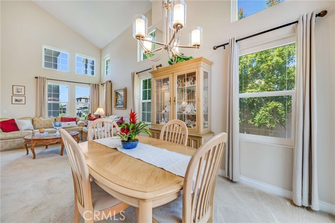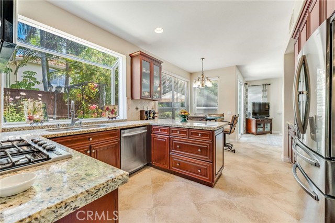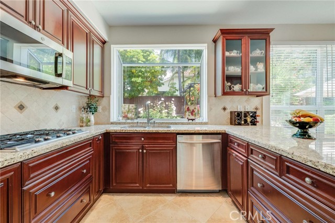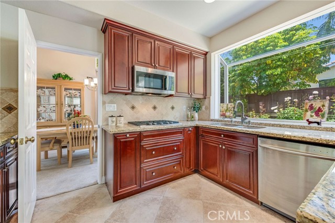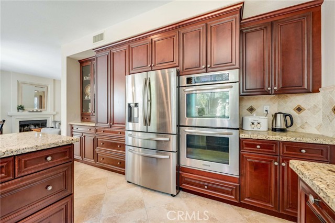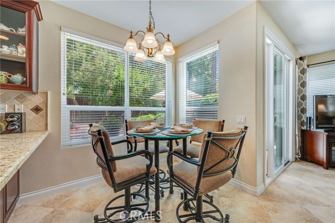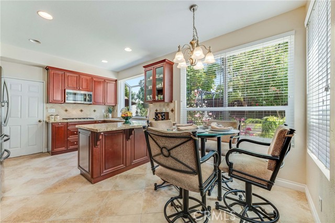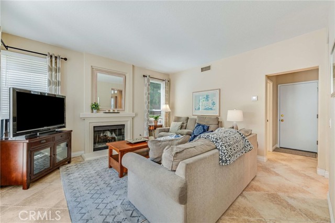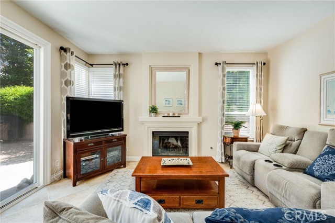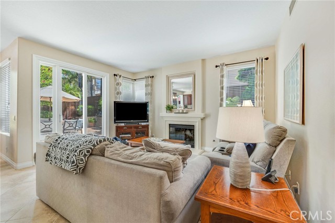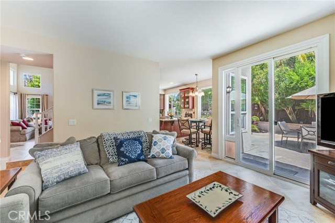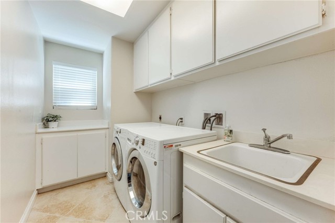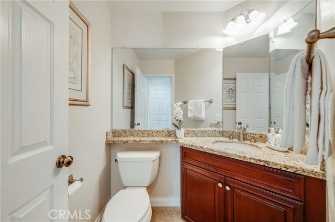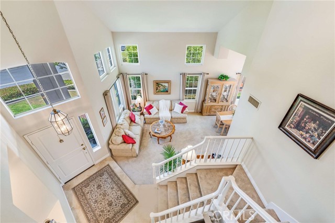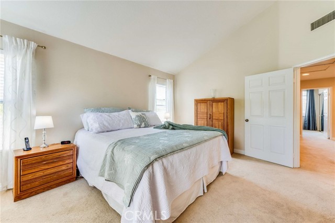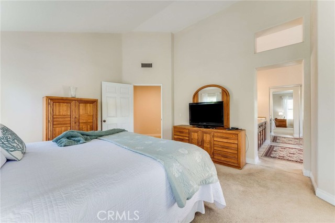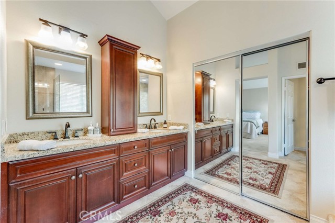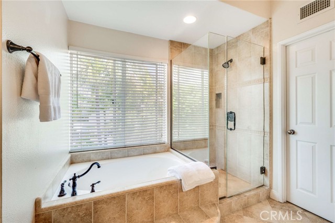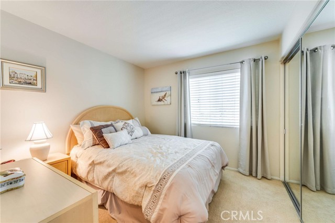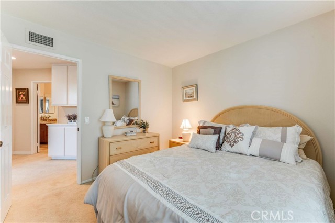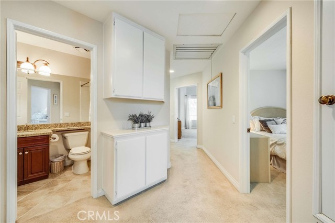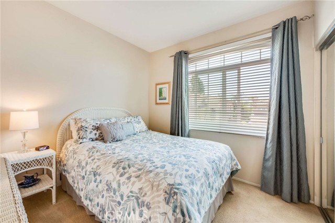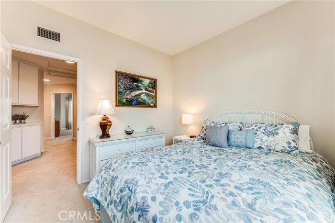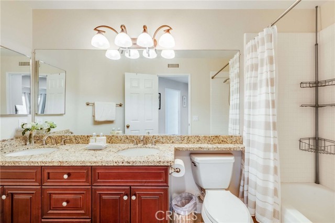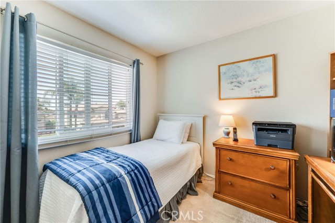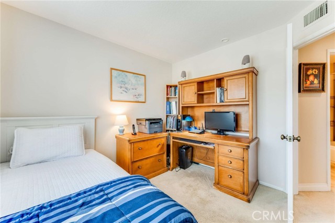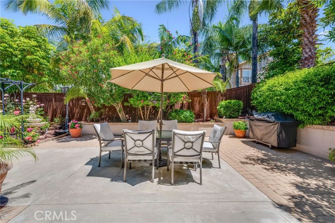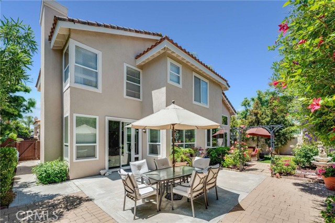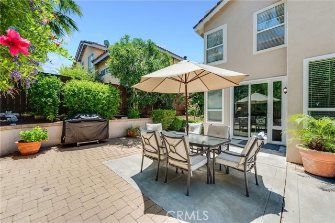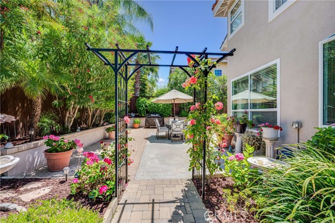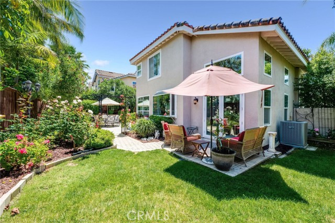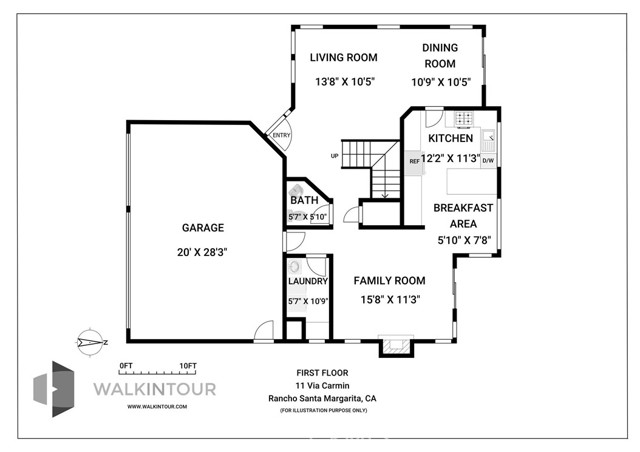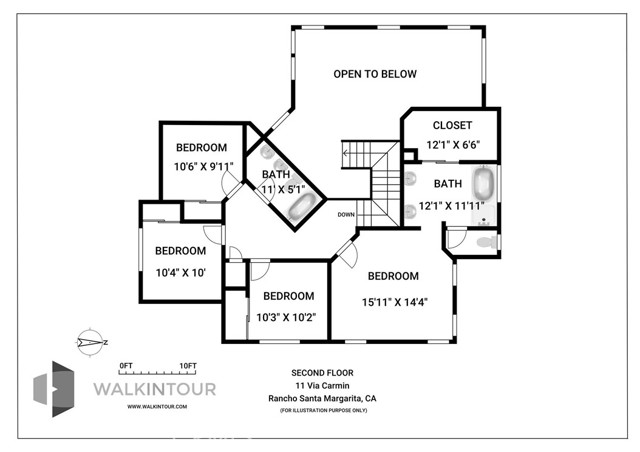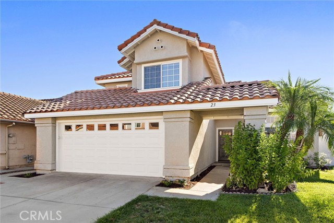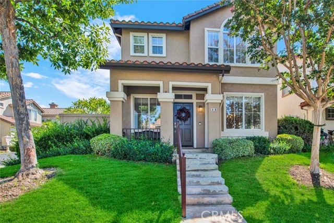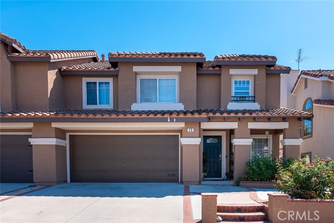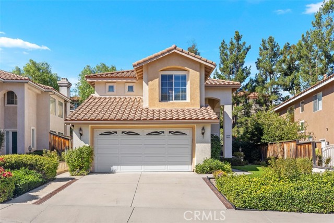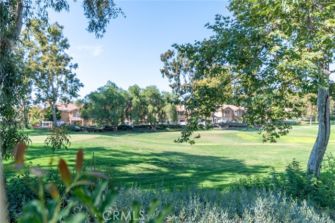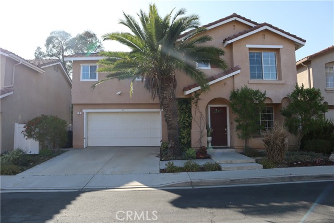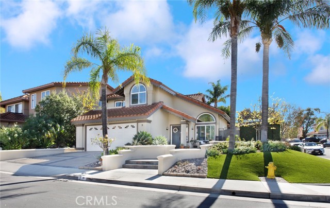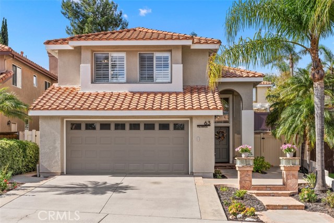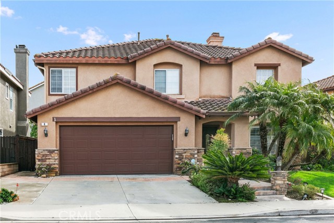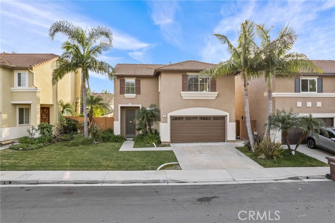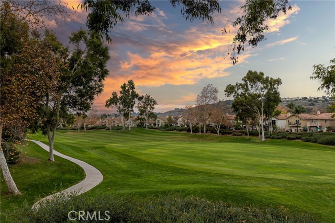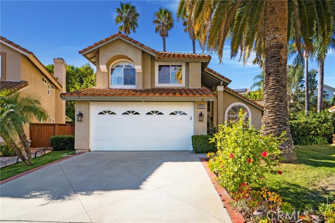11 Via Carmin
Rancho Santa Margarita, CA 92688
Sold
11 Via Carmin
Rancho Santa Margarita, CA 92688
Sold
Stunning residence situated in the picturesque Melinda Heights neighborhood of Rancho Santa Margarita. Enjoy the convenience of residing near acclaimed schools that have received numerous awards. This exceptional home is within walking distance of a park, pool, and sports field. As a resident, you'll have access to the coveted Beach Club/Lagoon and Santa Margarita Lake with fishing opportunities. Step inside to a breathtaking entryway adorned with an open staircase. The spacious living and dining area boasts upgraded windows, filling the space with natural light. Open the glass doors and step out onto the inviting outdoor sitting area. Unwind in the cozy family room, complete with a fireplace. The kitchen features a charming nook and a breakfast bar, along with upgraded cabinets, granite countertops, and stainless-steel appliances. The main level includes a convenient powder room, a separate and expansive laundry room with direct access to the three-car garage. Upstairs, discover four bedrooms, including a primary bedroom with dual sinks, a walk-in closet, and an upgraded bathroom with a walk-in shower. An additional bathroom with a shower serves the remaining bedrooms. The house has been recently re-piped and includes a whole house fan, ensuring a comfortable living environment. The interior exudes a sense of brightness and is meticulously maintained, ready for you to move in and make it your own. Step outside from the family room onto the concrete patio in the backyard, perfect for entertaining guests. The well-manicured landscaping features lush grass and vibrant flowers, enhancing the overall appeal of this remarkable property.
PROPERTY INFORMATION
| MLS # | SW23109211 | Lot Size | 5,525 Sq. Ft. |
| HOA Fees | $71/Monthly | Property Type | Single Family Residence |
| Price | $ 1,200,000
Price Per SqFt: $ 587 |
DOM | 568 Days |
| Address | 11 Via Carmin | Type | Residential |
| City | Rancho Santa Margarita | Sq.Ft. | 2,044 Sq. Ft. |
| Postal Code | 92688 | Garage | 3 |
| County | Orange | Year Built | 1992 |
| Bed / Bath | 4 / 2 | Parking | 3 |
| Built In | 1992 | Status | Closed |
| Sold Date | 2023-08-01 |
INTERIOR FEATURES
| Has Laundry | Yes |
| Laundry Information | Individual Room |
| Has Fireplace | Yes |
| Fireplace Information | Family Room |
| Has Appliances | Yes |
| Kitchen Appliances | Dishwasher, Disposal, Gas Oven, Gas Cooktop, Microwave, Water Heater |
| Kitchen Area | Area, Breakfast Counter / Bar, Family Kitchen, Dining Room |
| Has Heating | Yes |
| Heating Information | Central |
| Room Information | All Bedrooms Up |
| Has Cooling | Yes |
| Cooling Information | Central Air |
| Flooring Information | Carpet, Tile |
| InteriorFeatures Information | Granite Counters, Open Floorplan, Pantry, Storage |
| DoorFeatures | Sliding Doors |
| EntryLocation | Garage, Front door |
| Entry Level | 1 |
| WindowFeatures | Custom Covering, Drapes, Screens |
| SecuritySafety | Carbon Monoxide Detector(s), Fire and Smoke Detection System |
| Bathroom Information | Bathtub, Shower, Granite Counters, Walk-in shower |
| Main Level Bedrooms | 0 |
| Main Level Bathrooms | 1 |
EXTERIOR FEATURES
| FoundationDetails | Slab |
| Roof | Tile |
| Has Pool | No |
| Pool | Association |
| Has Fence | Yes |
| Fencing | Wood |
WALKSCORE
MAP
MORTGAGE CALCULATOR
- Principal & Interest:
- Property Tax: $1,280
- Home Insurance:$119
- HOA Fees:$71
- Mortgage Insurance:
PRICE HISTORY
| Date | Event | Price |
| 06/23/2023 | Listed | $1,200,000 |

Topfind Realty
REALTOR®
(844)-333-8033
Questions? Contact today.
Interested in buying or selling a home similar to 11 Via Carmin?
Rancho Santa Margarita Similar Properties
Listing provided courtesy of Julie O'Boyle, Prime Home Realty. Based on information from California Regional Multiple Listing Service, Inc. as of #Date#. This information is for your personal, non-commercial use and may not be used for any purpose other than to identify prospective properties you may be interested in purchasing. Display of MLS data is usually deemed reliable but is NOT guaranteed accurate by the MLS. Buyers are responsible for verifying the accuracy of all information and should investigate the data themselves or retain appropriate professionals. Information from sources other than the Listing Agent may have been included in the MLS data. Unless otherwise specified in writing, Broker/Agent has not and will not verify any information obtained from other sources. The Broker/Agent providing the information contained herein may or may not have been the Listing and/or Selling Agent.
