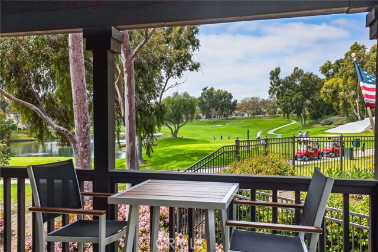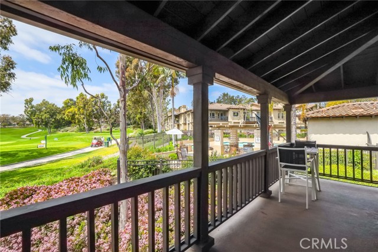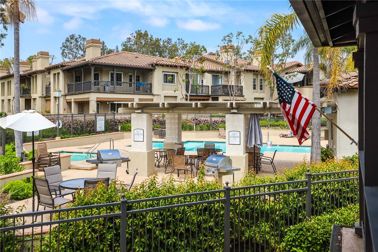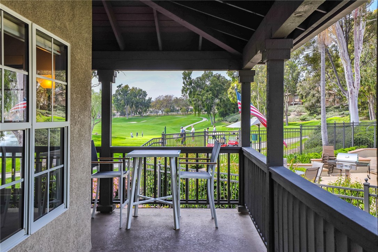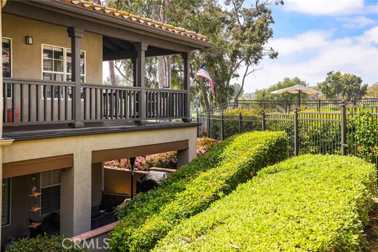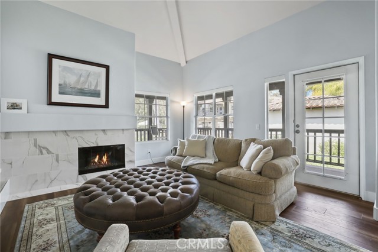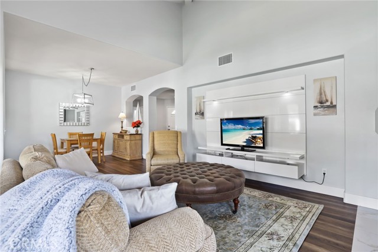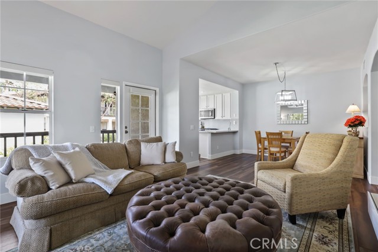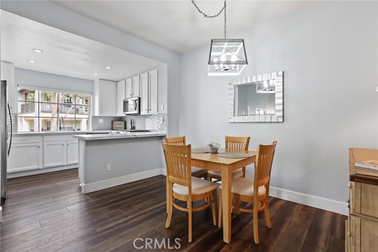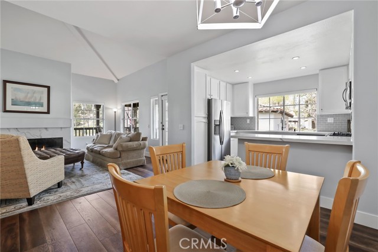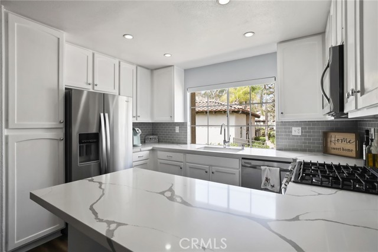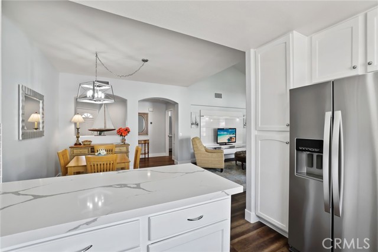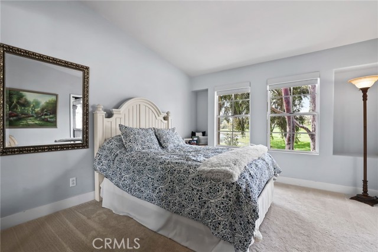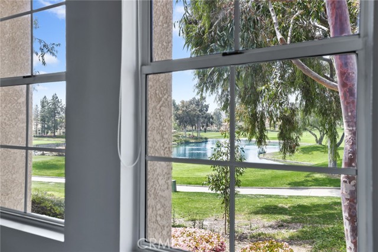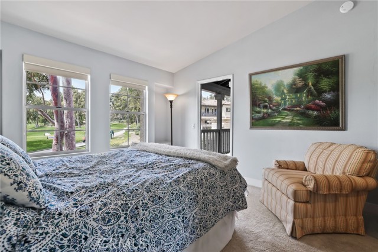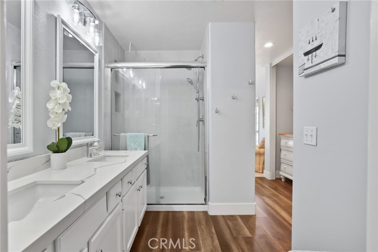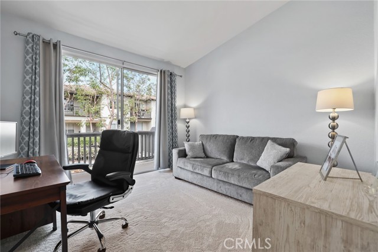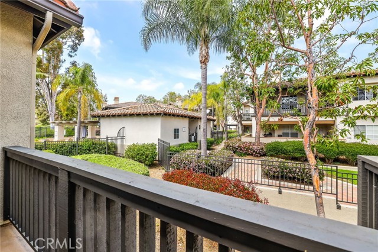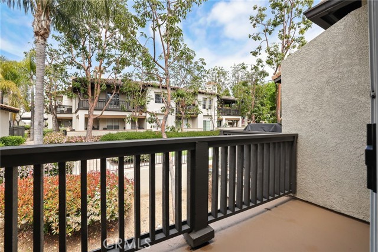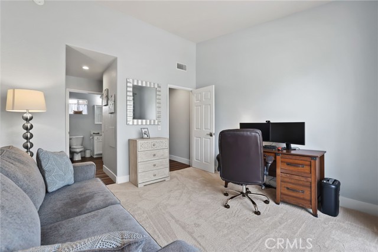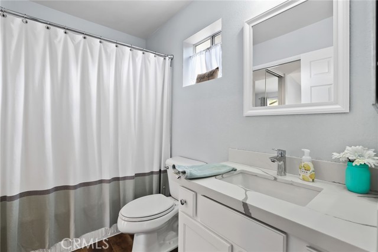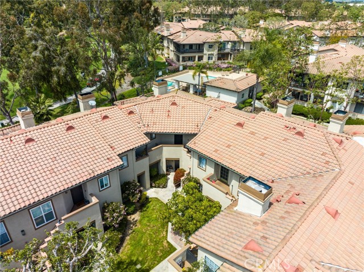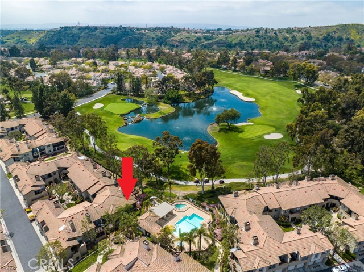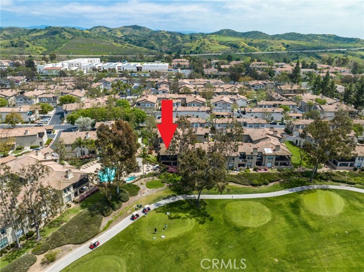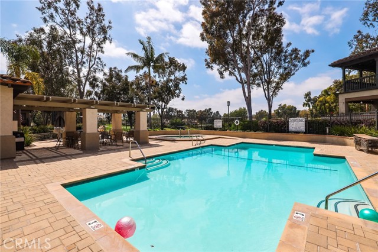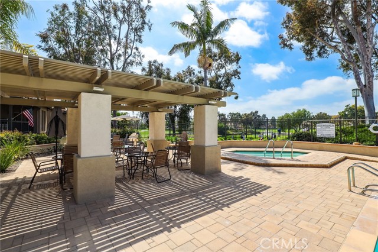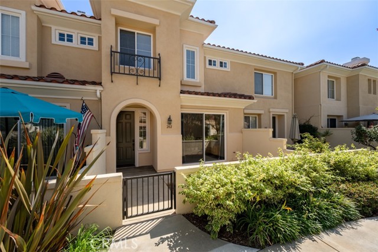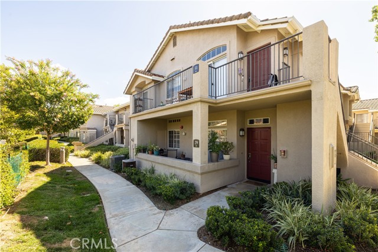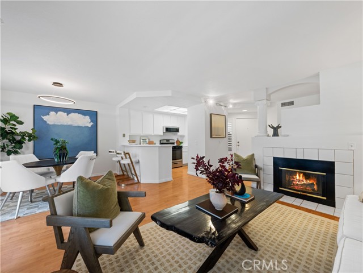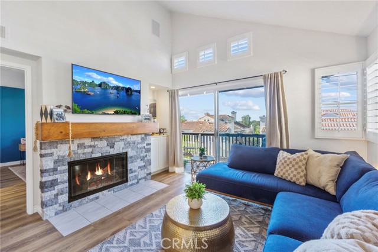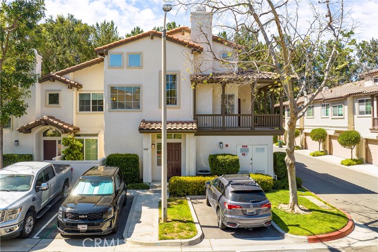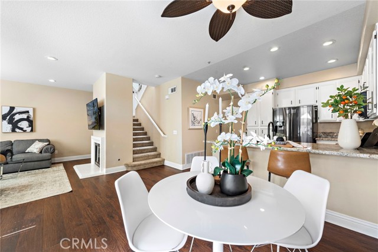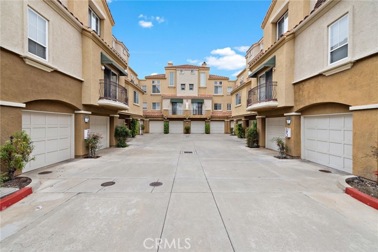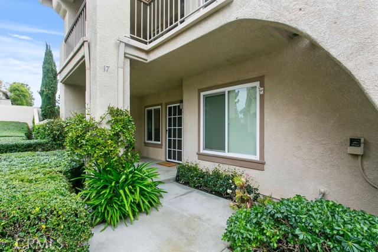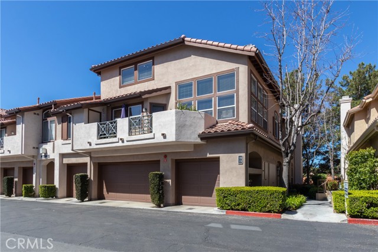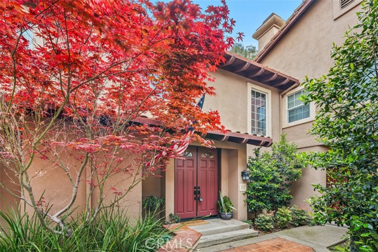11 Via Pausa
Rancho Santa Margarita, CA 92688
Sold
11 Via Pausa
Rancho Santa Margarita, CA 92688
Sold
Your DREAM HOME is here! Gorgeous rich hardwood floors sweep through this fully REPIPED home, perfectly anchoring the space and highlighting high ceilings, an abundance of windows, and of course that VIEW! A perfectly upgraded kitchen featuring quartz counters, crisp white cabinets and beautiful stainless appliances will make cooking a joy, and an adjoining dining room is a wonderful space to entertain family & friends. Or take the moment outside and drink in the stunning golf course and lake views, along with your favorite beverage. A cozy fireplace in the generous family room is the perfect place to cozy up on those cooler nights, or watch a movie with loved ones. At the end of the day, your spacious Principal bedroom awaits, with its own perfectly appointed bathroom. A hall bath and second bedroom means everyone has their own private space! A two car detached garage, no-one beside, and close to first class shopping, dining & Schools, make this the one to call Home!
PROPERTY INFORMATION
| MLS # | OC23064629 | Lot Size | N/A |
| HOA Fees | $466/Monthly | Property Type | Condominium |
| Price | $ 699,900
Price Per SqFt: $ 598 |
DOM | 632 Days |
| Address | 11 Via Pausa | Type | Residential |
| City | Rancho Santa Margarita | Sq.Ft. | 1,170 Sq. Ft. |
| Postal Code | 92688 | Garage | 2 |
| County | Orange | Year Built | 1995 |
| Bed / Bath | 2 / 2 | Parking | 2 |
| Built In | 1995 | Status | Closed |
| Sold Date | 2023-05-24 |
INTERIOR FEATURES
| Has Laundry | Yes |
| Laundry Information | Gas & Electric Dryer Hookup, Inside, Washer Hookup |
| Has Fireplace | Yes |
| Fireplace Information | Living Room |
| Has Appliances | Yes |
| Kitchen Appliances | Dishwasher, Free-Standing Range, Disposal, Gas Range, Microwave, Range Hood, Vented Exhaust Fan |
| Kitchen Information | Kitchen Open to Family Room, Quartz Counters |
| Kitchen Area | Breakfast Counter / Bar, Dining Room |
| Has Heating | Yes |
| Heating Information | Central, Forced Air |
| Room Information | Entry, Kitchen, Living Room, Main Floor Bedroom, Main Floor Master Bedroom |
| Has Cooling | Yes |
| Cooling Information | Central Air |
| Flooring Information | Carpet, Tile, Vinyl |
| InteriorFeatures Information | Balcony, Built-in Features, Ceiling Fan(s), High Ceilings, Living Room Balcony, Open Floorplan, Pantry, Recessed Lighting, Storage, Unfurnished |
| DoorFeatures | French Doors, Mirror Closet Door(s) |
| EntryLocation | 2 |
| Entry Level | 2 |
| WindowFeatures | Screens |
| SecuritySafety | Carbon Monoxide Detector(s), Smoke Detector(s) |
| Bathroom Information | Shower, Shower in Tub, Double Sinks In Master Bath, Exhaust fan(s), Privacy toilet door, Quartz Counters, Remodeled |
| Main Level Bedrooms | 2 |
| Main Level Bathrooms | 2 |
EXTERIOR FEATURES
| ExteriorFeatures | Rain Gutters |
| Has Pool | No |
| Pool | Association |
| Has Patio | Yes |
| Patio | Patio, Front Porch, Wrap Around |
WALKSCORE
MAP
MORTGAGE CALCULATOR
- Principal & Interest:
- Property Tax: $747
- Home Insurance:$119
- HOA Fees:$466
- Mortgage Insurance:
PRICE HISTORY
| Date | Event | Price |
| 05/10/2023 | Pending | $699,900 |
| 05/03/2023 | Active Under Contract | $699,900 |
| 04/20/2023 | Listed | $699,900 |

Topfind Realty
REALTOR®
(844)-333-8033
Questions? Contact today.
Interested in buying or selling a home similar to 11 Via Pausa?
Rancho Santa Margarita Similar Properties
Listing provided courtesy of Cesi Pagano, Keller Williams Realty. Based on information from California Regional Multiple Listing Service, Inc. as of #Date#. This information is for your personal, non-commercial use and may not be used for any purpose other than to identify prospective properties you may be interested in purchasing. Display of MLS data is usually deemed reliable but is NOT guaranteed accurate by the MLS. Buyers are responsible for verifying the accuracy of all information and should investigate the data themselves or retain appropriate professionals. Information from sources other than the Listing Agent may have been included in the MLS data. Unless otherwise specified in writing, Broker/Agent has not and will not verify any information obtained from other sources. The Broker/Agent providing the information contained herein may or may not have been the Listing and/or Selling Agent.

