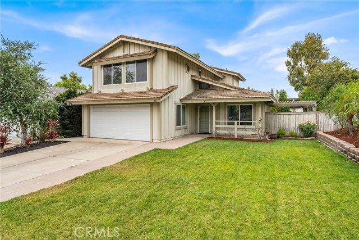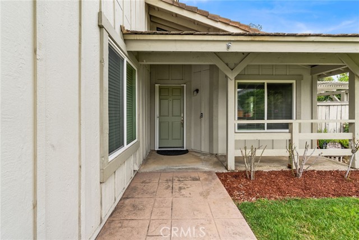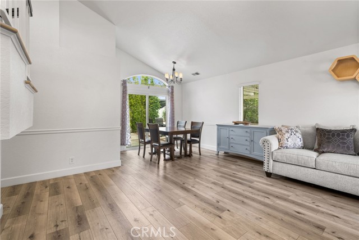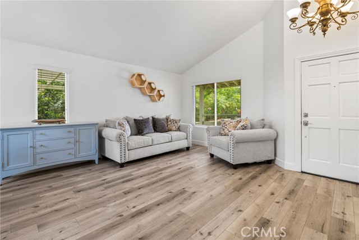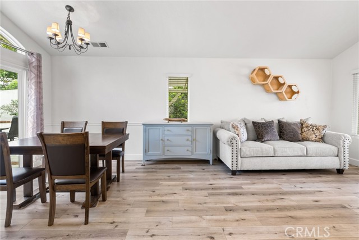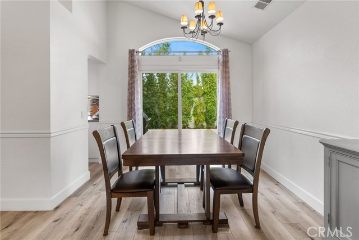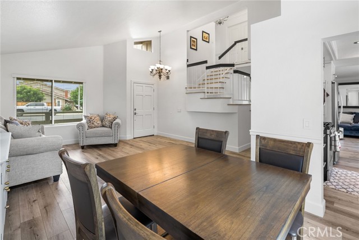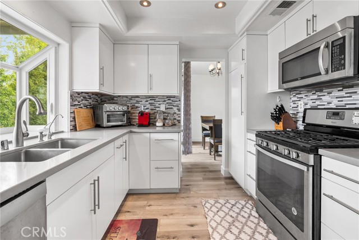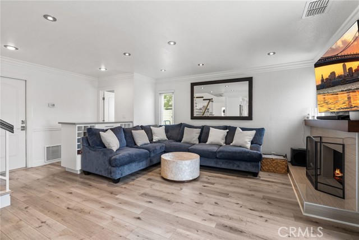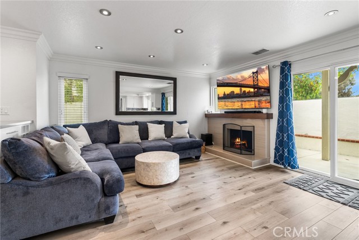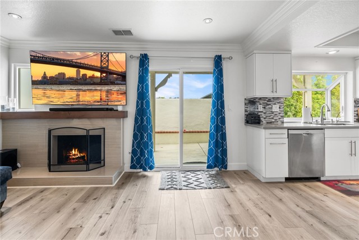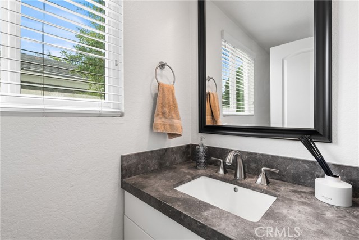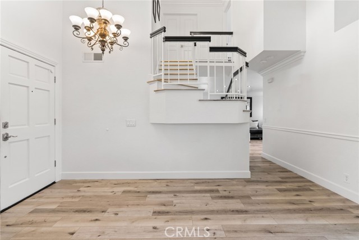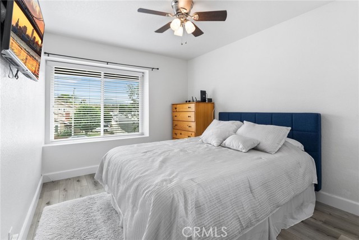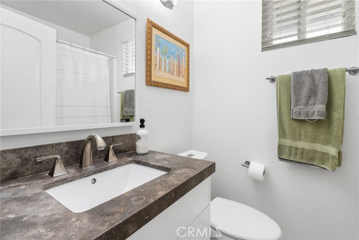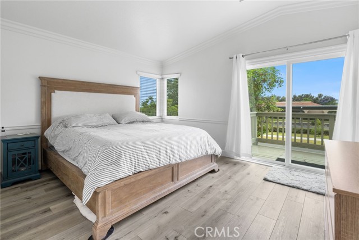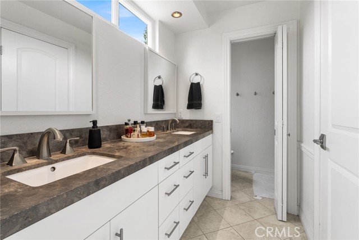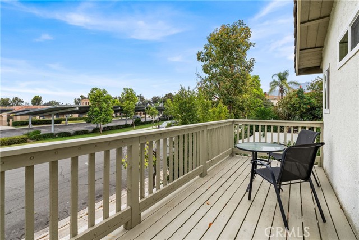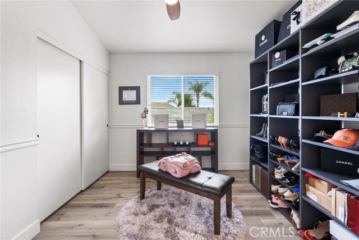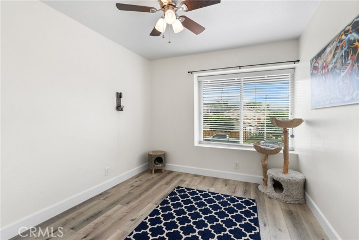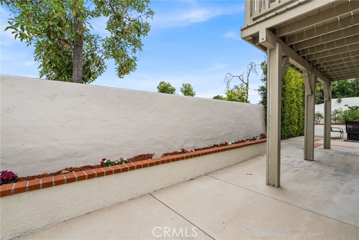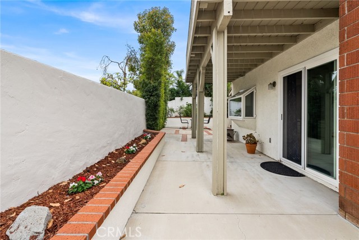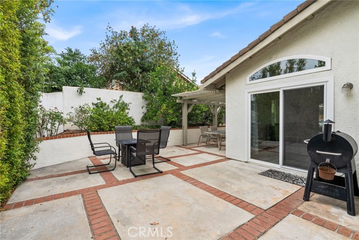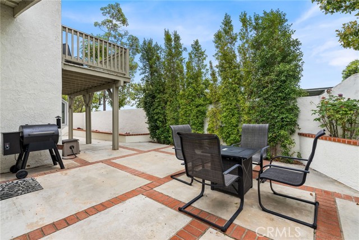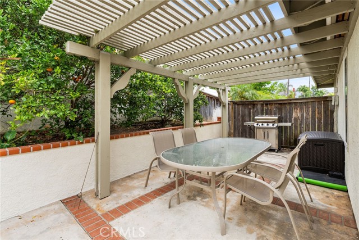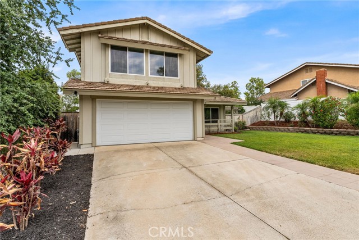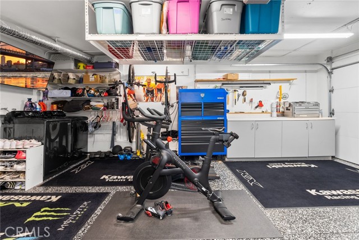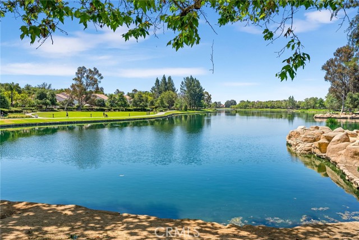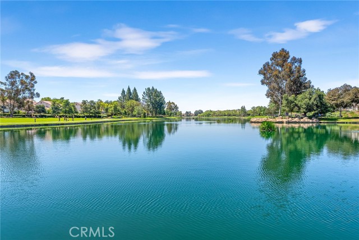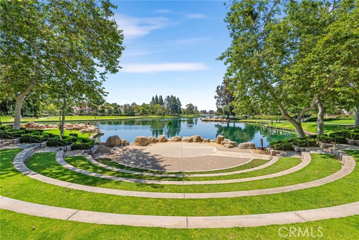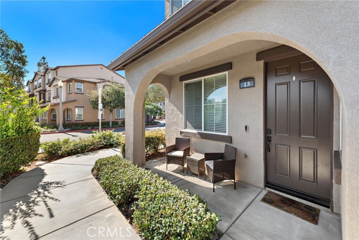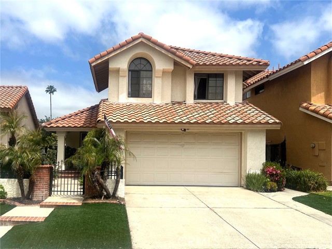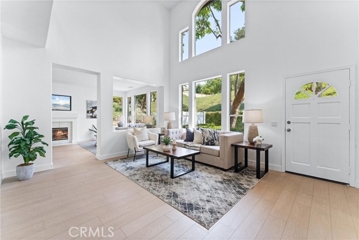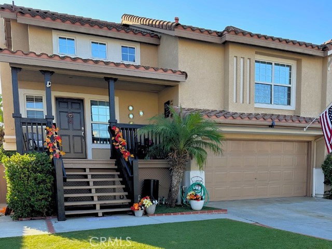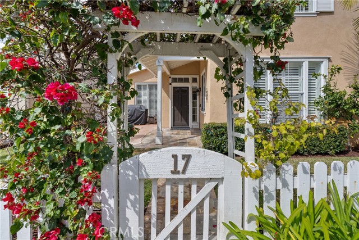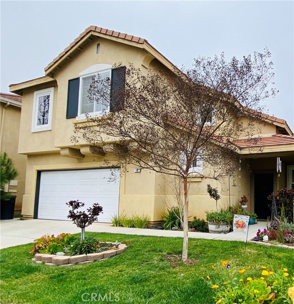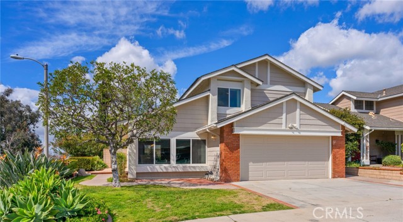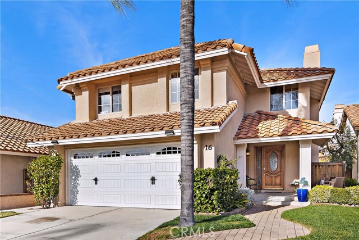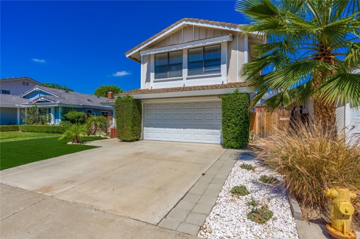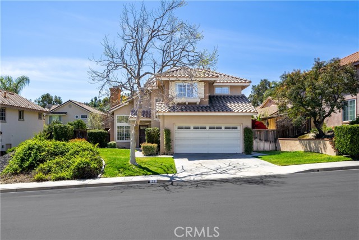13 Calle Estribo
Rancho Santa Margarita, CA 92688
Sold
13 Calle Estribo
Rancho Santa Margarita, CA 92688
Sold
Stunningly Renovated Ranchwood Home with 4 Bedrooms and 2.5 Baths! As you step inside, you'll appreciate the spacious layout highlighted by vaulted ceilings, formal living and dining areas. The remodeled kitchen boasts custom cabinetry, quartz countertops, decorative backsplash, and stainless steel appliances. It flows seamlessly into the breakfast nook and family room, complete with a cozy fireplace. This home is filled with natural light and features a generous master suite offering dual vanities, stone countertops, and a walk-in closet. Upstairs, you'll find three large secondary bedrooms and a renovated secondary bath. Additional upgrades include newer vinyl flooring throughout, newer HVAC unit, vinyl dual-pane windows and sliders, LED lighting and ceiling fans in each bedroom. The garage feautures professional grade epoxy flooring. The backyard wraps around the home and includes spacious dining areas, open and covered patios, perfect for entertaining. Located conveniently in central Rancho Santa Margarita, close to parks, shopping, and toll roads. Enjoy access to fantastic SAMLARC amenities such as the beach club lagoon, pools, fishing, parks, and more. Low HOA dues and taxes make this a must-see property!
PROPERTY INFORMATION
| MLS # | OC24136395 | Lot Size | 4,000 Sq. Ft. |
| HOA Fees | $81/Monthly | Property Type | Single Family Residence |
| Price | $ 1,049,000
Price Per SqFt: $ 632 |
DOM | 192 Days |
| Address | 13 Calle Estribo | Type | Residential |
| City | Rancho Santa Margarita | Sq.Ft. | 1,660 Sq. Ft. |
| Postal Code | 92688 | Garage | 2 |
| County | Orange | Year Built | 1986 |
| Bed / Bath | 4 / 2.5 | Parking | 2 |
| Built In | 1986 | Status | Closed |
| Sold Date | 2024-08-26 |
INTERIOR FEATURES
| Has Laundry | Yes |
| Laundry Information | In Garage |
| Has Fireplace | Yes |
| Fireplace Information | Family Room |
| Has Appliances | Yes |
| Kitchen Appliances | Dishwasher, Free-Standing Range, Gas Range, Gas Water Heater, Microwave |
| Kitchen Information | Kitchen Open to Family Room |
| Kitchen Area | Breakfast Nook, Dining Room |
| Has Heating | Yes |
| Heating Information | Fireplace(s), Forced Air |
| Room Information | All Bedrooms Up, Family Room, Foyer, Kitchen, Living Room, Primary Suite, Walk-In Closet |
| Has Cooling | Yes |
| Cooling Information | Central Air |
| Flooring Information | Vinyl |
| InteriorFeatures Information | Balcony, Ceiling Fan(s), Open Floorplan, Recessed Lighting, Stone Counters, Two Story Ceilings |
| DoorFeatures | Panel Doors, Sliding Doors |
| EntryLocation | 1 |
| Entry Level | 1 |
| Has Spa | Yes |
| SpaDescription | Association, Community, In Ground |
| WindowFeatures | Blinds, Double Pane Windows, Insulated Windows |
| Bathroom Information | Bathtub, Shower in Tub, Double Sinks in Primary Bath, Exhaust fan(s), Linen Closet/Storage, Remodeled, Stone Counters |
| Main Level Bedrooms | 0 |
| Main Level Bathrooms | 1 |
EXTERIOR FEATURES
| FoundationDetails | Slab |
| Roof | Tile |
| Has Pool | No |
| Pool | Association, Community, Gunite, In Ground |
| Has Fence | Yes |
| Fencing | Block, Wood |
| Has Sprinklers | Yes |
WALKSCORE
MAP
MORTGAGE CALCULATOR
- Principal & Interest:
- Property Tax: $1,119
- Home Insurance:$119
- HOA Fees:$81
- Mortgage Insurance:
PRICE HISTORY
| Date | Event | Price |
| 08/07/2024 | Active Under Contract | $1,049,000 |
| 08/07/2024 | Relisted | $1,049,000 |
| 07/03/2024 | Listed | $1,049,000 |

Topfind Realty
REALTOR®
(844)-333-8033
Questions? Contact today.
Interested in buying or selling a home similar to 13 Calle Estribo?
Rancho Santa Margarita Similar Properties
Listing provided courtesy of Joe Juliani, Juliani and Associates. Based on information from California Regional Multiple Listing Service, Inc. as of #Date#. This information is for your personal, non-commercial use and may not be used for any purpose other than to identify prospective properties you may be interested in purchasing. Display of MLS data is usually deemed reliable but is NOT guaranteed accurate by the MLS. Buyers are responsible for verifying the accuracy of all information and should investigate the data themselves or retain appropriate professionals. Information from sources other than the Listing Agent may have been included in the MLS data. Unless otherwise specified in writing, Broker/Agent has not and will not verify any information obtained from other sources. The Broker/Agent providing the information contained herein may or may not have been the Listing and/or Selling Agent.

