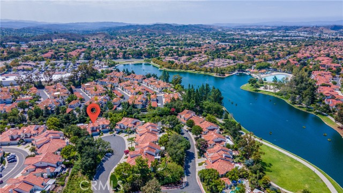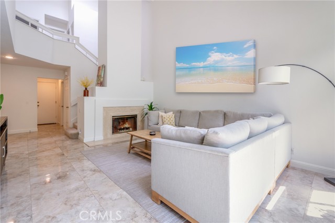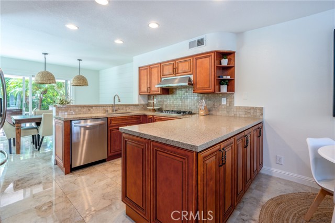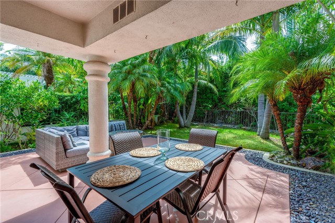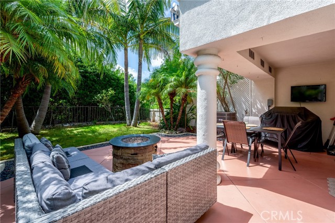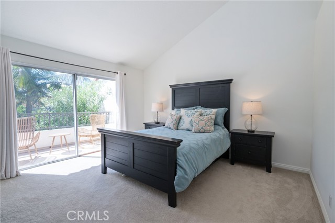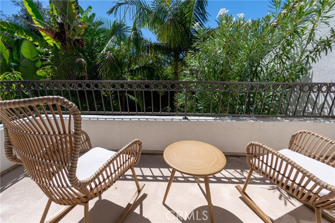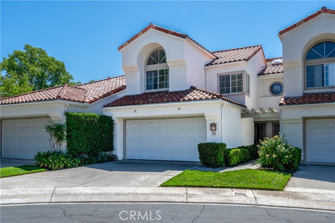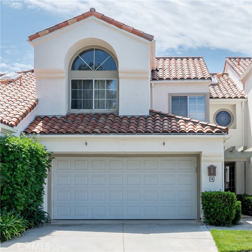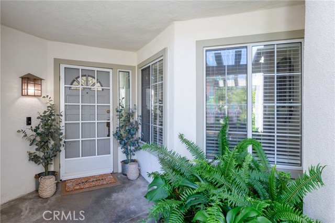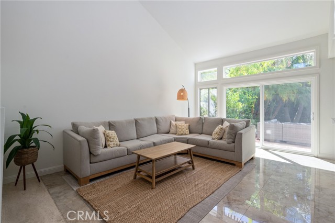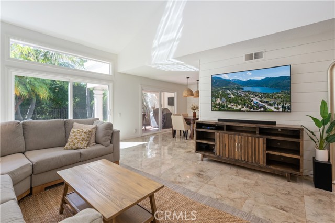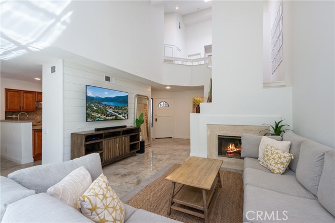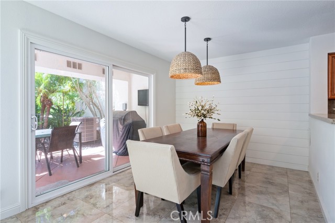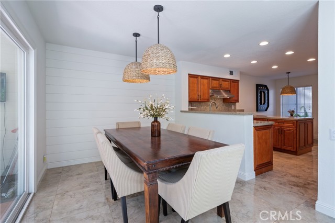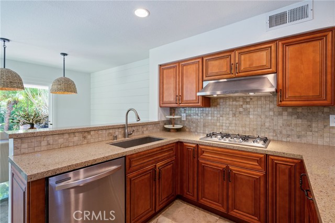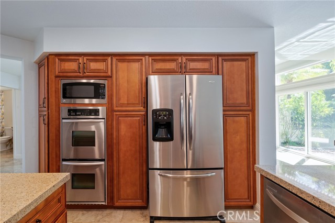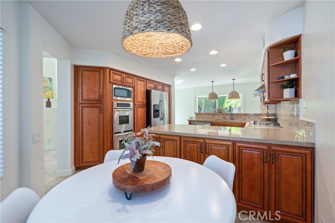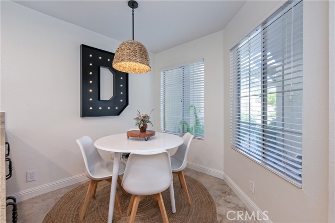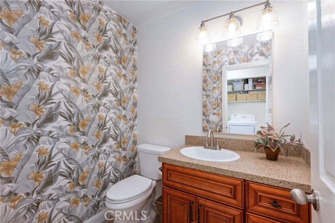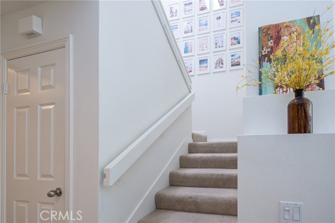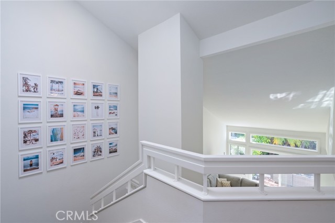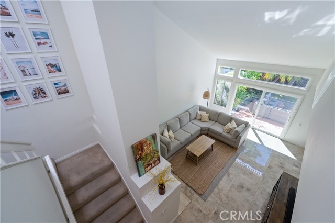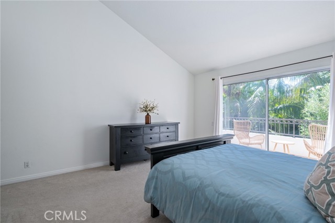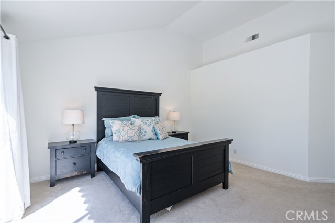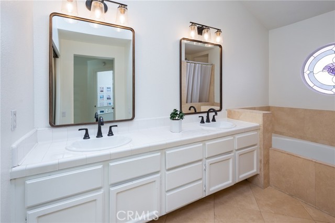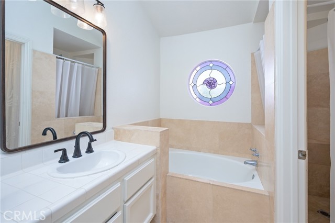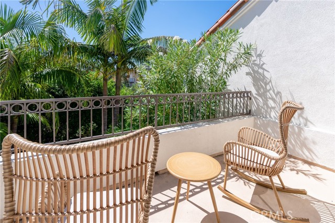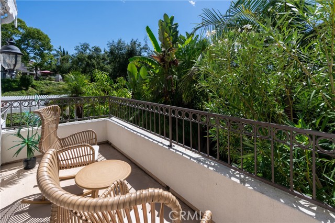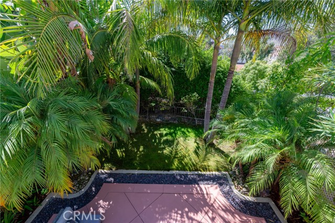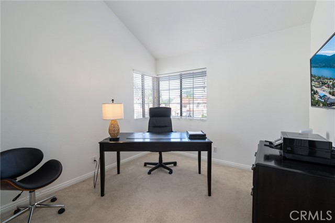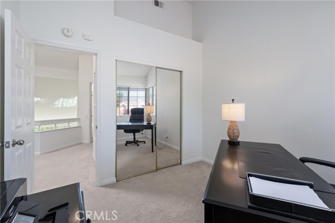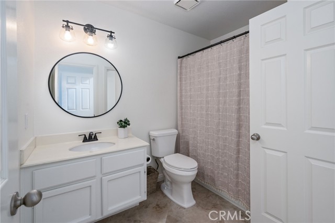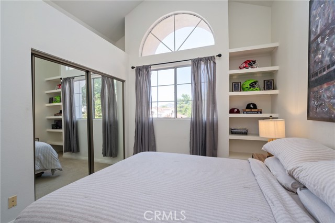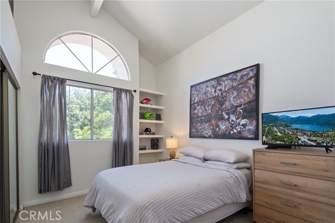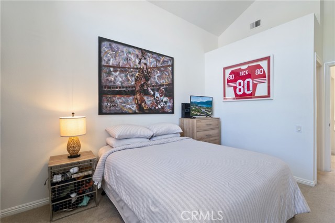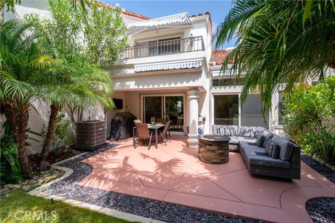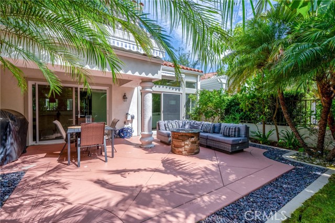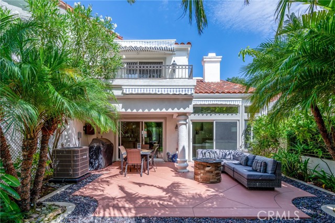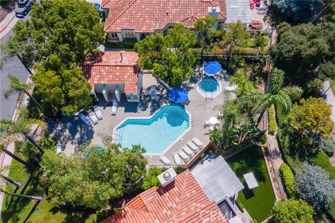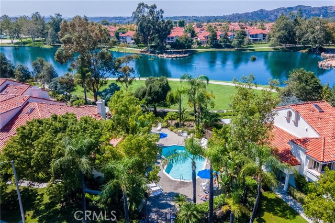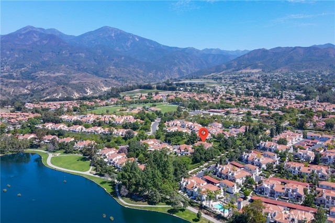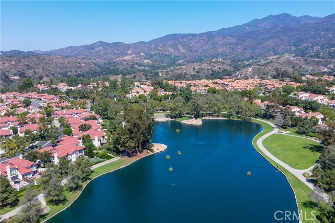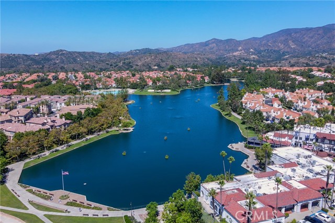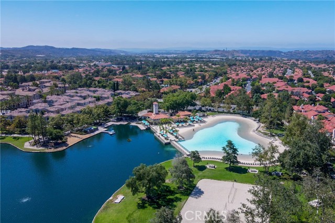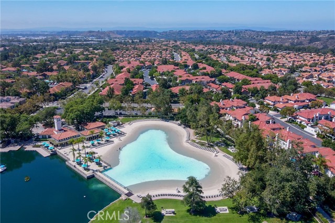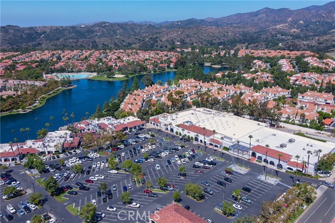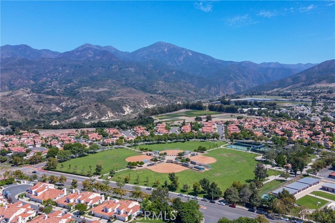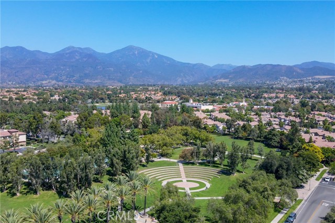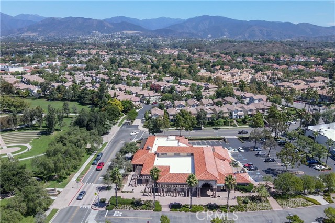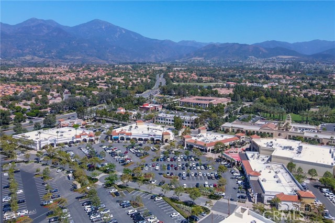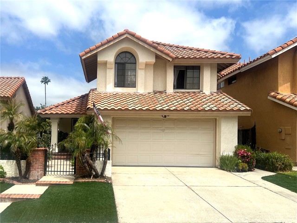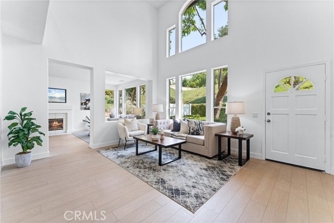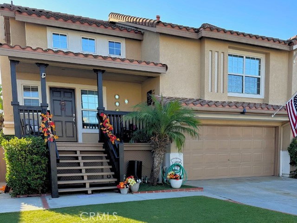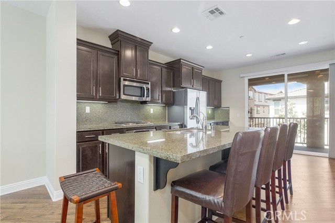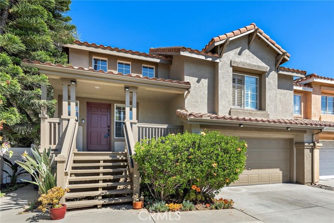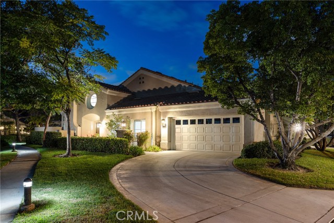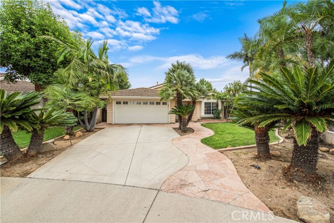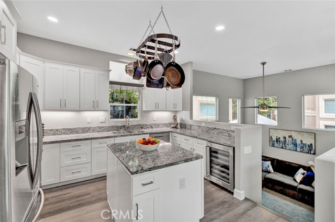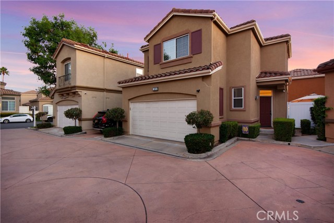14 Calle Francesca
Rancho Santa Margarita, CA 92688
Sold
14 Calle Francesca
Rancho Santa Margarita, CA 92688
Sold
Welcome to the premier townhome community of Marbella located just steps to the lake in Rancho Santa Margarita. Enjoy lakeside living offering easy access to events, entertainment, shopping, restaurants, pools and other community amenities. This well appointed home is located at the end of a cul-de-sac with ample guest parking. The light and bright floor plan offers open concept living room with soaring ceilings, custom kitchen with breakfast nook, formal dining, 3 bedrooms including a master suite and 2.5 bathrooms. Kitchen is remodeled with new cabinetry, quartz counters, and stainless steel appliances. All 3 bedrooms have vaulted ceilings. The spacious master suite has a balcony, vaulted ceilings, private bathroom with separate tub and shower, and walk in closet. Enjoy mountain views while relaxing on your covered balcony surrounded by flowering vines and greenery. Entertain in your private tropical oasis that boasts of a covered patio, lush lawn, palm trees, fruit trees, and flowering plants. Other highlights include Italian marble flooring, fresh neutral paint, recessed lighting, new HVAC system, retractable awnings and award winning SVUSD schools. Marbella has its own private pool located next to Lake RSM. Other area amenities include O'Neil Regional Park, RSM Beach Club, hiking, biking, golfing, dog parks, playgrounds, tennis and pickleball. No Mello Roos and low taxes. You don't want to miss this home!
PROPERTY INFORMATION
| MLS # | OC23164582 | Lot Size | 4,500 Sq. Ft. |
| HOA Fees | $587/Monthly | Property Type | Single Family Residence |
| Price | $ 999,900
Price Per SqFt: $ 569 |
DOM | 497 Days |
| Address | 14 Calle Francesca | Type | Residential |
| City | Rancho Santa Margarita | Sq.Ft. | 1,758 Sq. Ft. |
| Postal Code | 92688 | Garage | 2 |
| County | Orange | Year Built | 1986 |
| Bed / Bath | 3 / 2.5 | Parking | 4 |
| Built In | 1986 | Status | Closed |
| Sold Date | 2023-10-25 |
INTERIOR FEATURES
| Has Laundry | Yes |
| Laundry Information | Gas & Electric Dryer Hookup, Inside, Washer Hookup |
| Has Fireplace | Yes |
| Fireplace Information | Living Room |
| Kitchen Information | Quartz Counters, Remodeled Kitchen |
| Kitchen Area | Breakfast Nook, Dining Room |
| Has Heating | Yes |
| Heating Information | Central, Forced Air |
| Room Information | All Bedrooms Up, Kitchen, Laundry, Living Room, Primary Suite, Walk-In Closet |
| Has Cooling | Yes |
| Cooling Information | Central Air |
| Flooring Information | Carpet, Stone |
| InteriorFeatures Information | Cathedral Ceiling(s), High Ceilings, Open Floorplan, Quartz Counters, Recessed Lighting |
| EntryLocation | front door |
| Entry Level | 1 |
| Has Spa | Yes |
| SpaDescription | Association, Community |
| WindowFeatures | Double Pane Windows |
| Bathroom Information | Bathtub, Shower, Shower in Tub |
| Main Level Bedrooms | 0 |
| Main Level Bathrooms | 1 |
EXTERIOR FEATURES
| ExteriorFeatures | Awning(s) |
| FoundationDetails | Slab |
| Has Pool | No |
| Pool | Association, Community |
| Has Patio | Yes |
| Patio | Concrete, Covered |
| Has Sprinklers | Yes |
WALKSCORE
MAP
MORTGAGE CALCULATOR
- Principal & Interest:
- Property Tax: $1,067
- Home Insurance:$119
- HOA Fees:$587
- Mortgage Insurance:
PRICE HISTORY
| Date | Event | Price |
| 10/25/2023 | Sold | $1,025,000 |
| 09/02/2023 | Sold | $999,900 |

Topfind Realty
REALTOR®
(844)-333-8033
Questions? Contact today.
Interested in buying or selling a home similar to 14 Calle Francesca?
Rancho Santa Margarita Similar Properties
Listing provided courtesy of Melissa Dano, Re/Max Premier Realty. Based on information from California Regional Multiple Listing Service, Inc. as of #Date#. This information is for your personal, non-commercial use and may not be used for any purpose other than to identify prospective properties you may be interested in purchasing. Display of MLS data is usually deemed reliable but is NOT guaranteed accurate by the MLS. Buyers are responsible for verifying the accuracy of all information and should investigate the data themselves or retain appropriate professionals. Information from sources other than the Listing Agent may have been included in the MLS data. Unless otherwise specified in writing, Broker/Agent has not and will not verify any information obtained from other sources. The Broker/Agent providing the information contained herein may or may not have been the Listing and/or Selling Agent.
