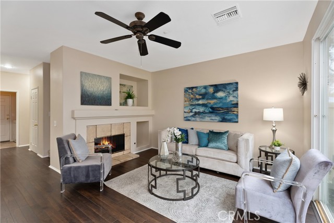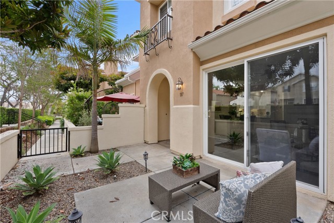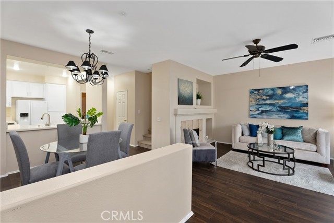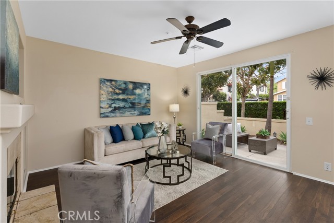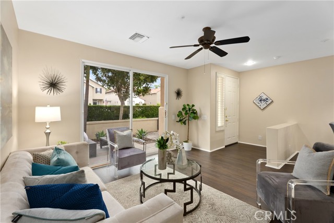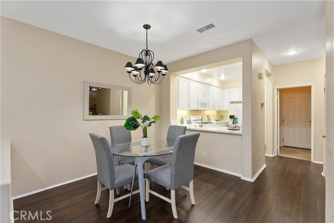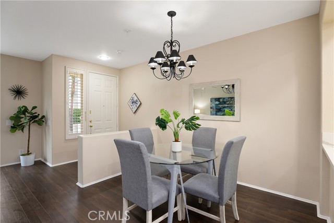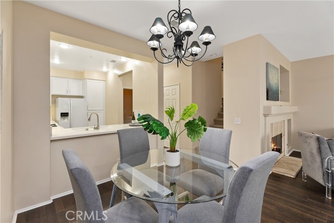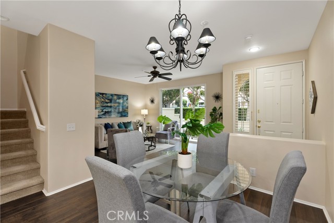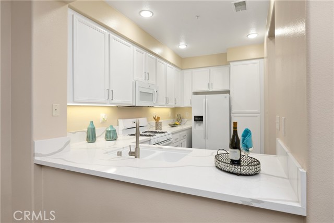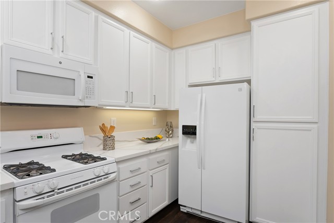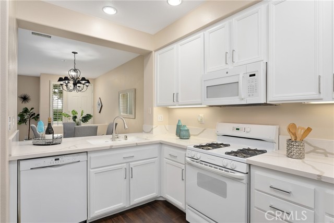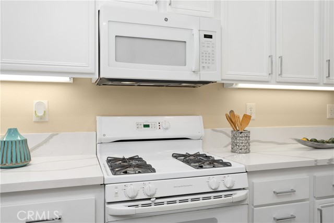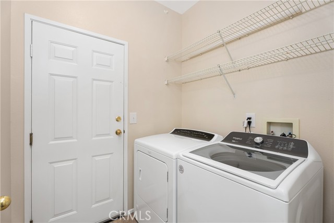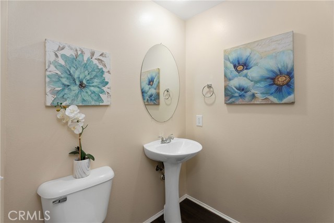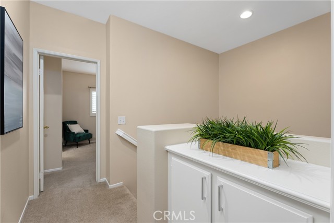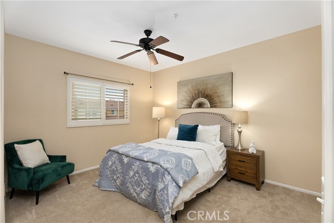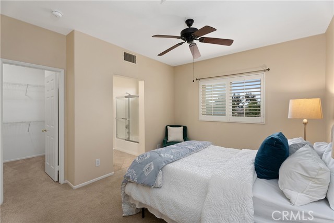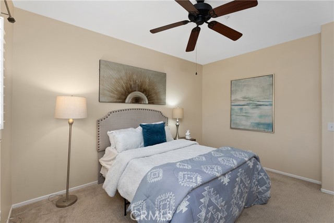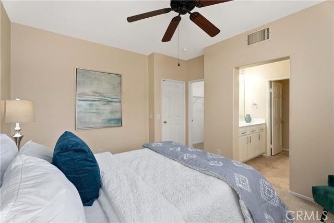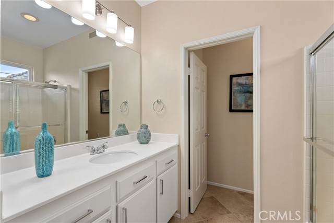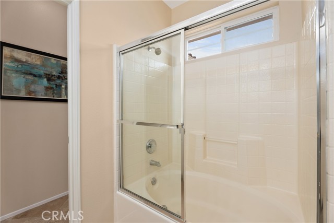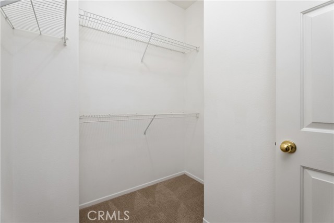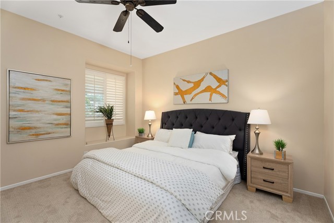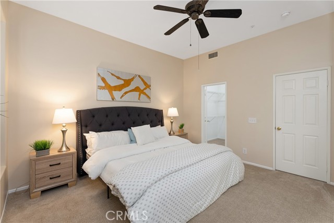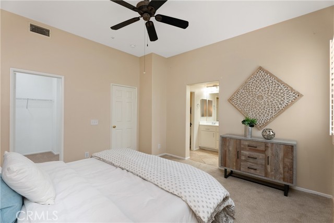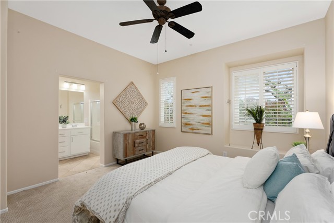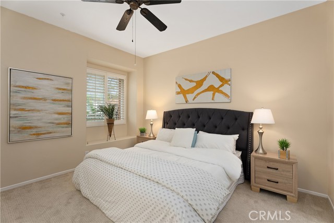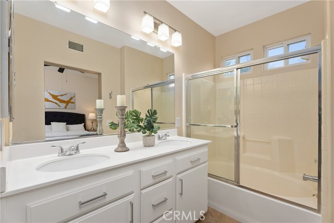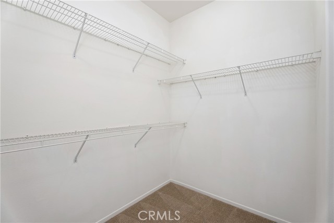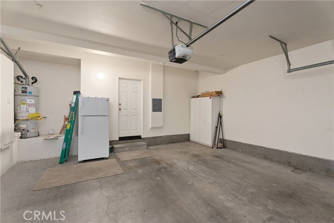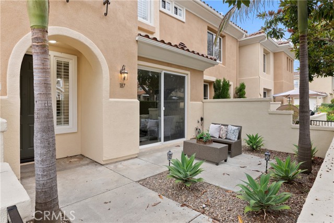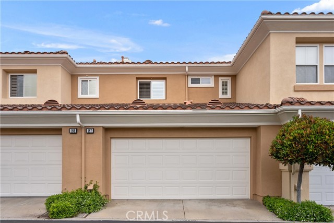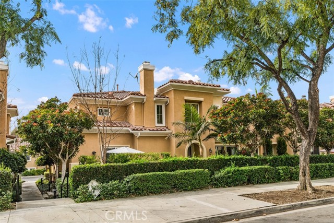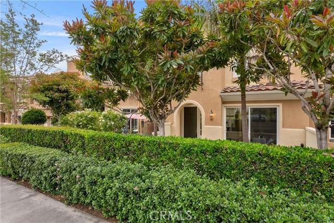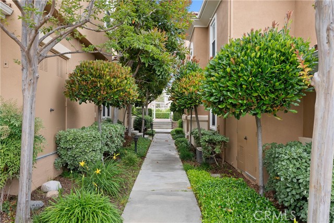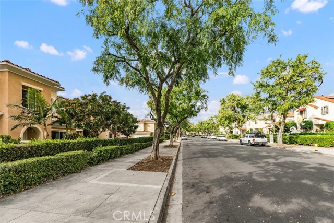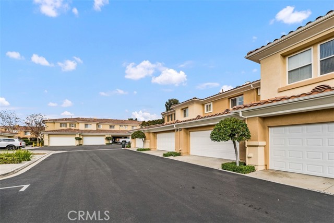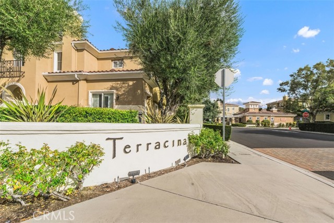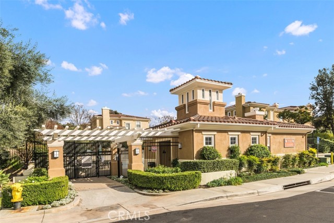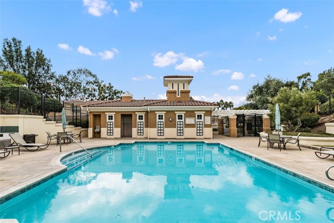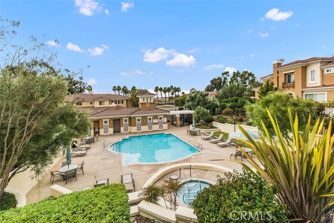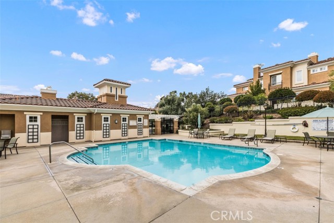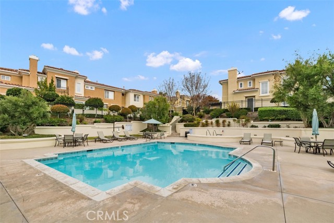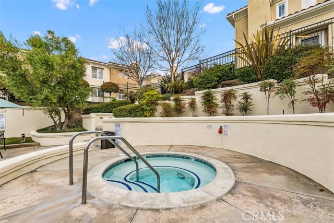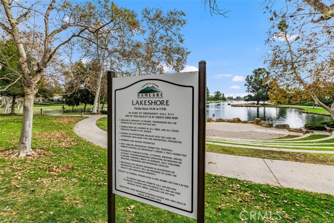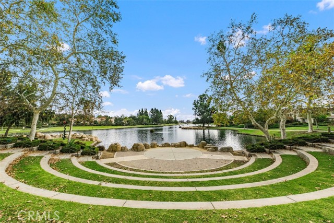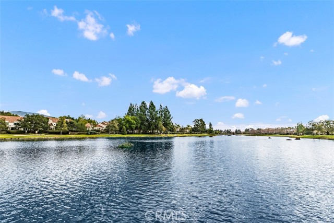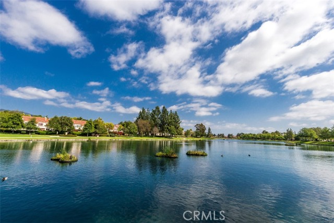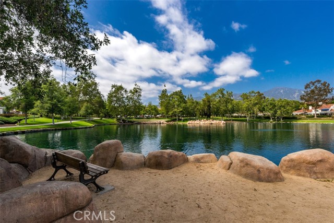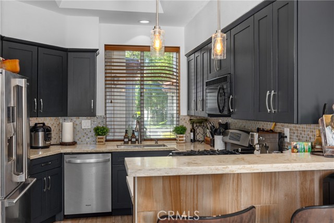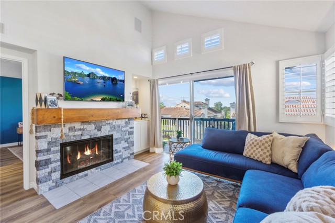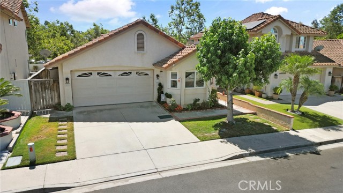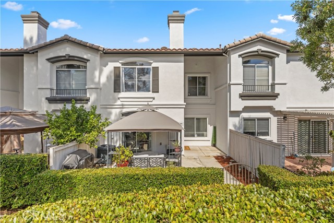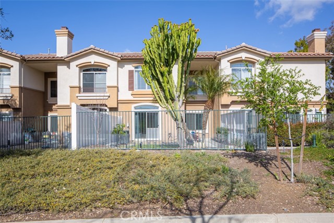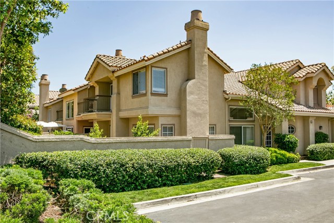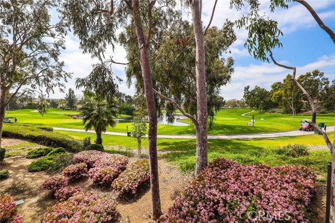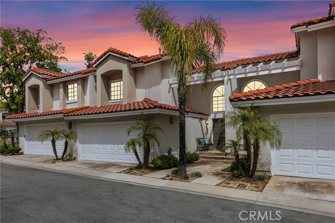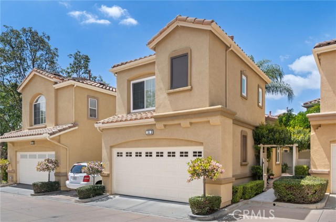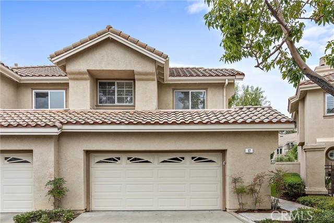187 Via Vicini
Rancho Santa Margarita, CA 92688
Sold
187 Via Vicini
Rancho Santa Margarita, CA 92688
Sold
A home to fall in love with! As you enter this beautiful home, you will see and feel the pride of ownership and care the homeowners have put into this premium property. The owners have completed a gorgeous remodel of this high quality townhome in RSM's most prestigious community with beautiful architecture, large patio/yard and truly central location to shopping centers, restaurants, schools, parks, RSM Lake and located in the very heart of downtown Rancho Santa Margarita. Situated in the highly sought after community of Terracina, this beautiful townhome features DUAL MASTER SUITES is the one you have been looking for! Enter the home through a private and spacious patio perfect for enjoying dinner al-fresco, the open floor plan includes a living and dining room, kitchen, laundry room, two master suites with walk-in closets and en-suite bathrooms, and attached two car garage. This home is conveniently located near the Terracina community pool and spa. Enjoy the wonderful amenities of SAMLARC with access to The Beach Club Lagoon, 4 junior-Olympic swimming pools, park and the beautiful RSM Lake and walking trail.
PROPERTY INFORMATION
| MLS # | OC24060585 | Lot Size | N/A |
| HOA Fees | $405/Monthly | Property Type | Condominium |
| Price | $ 819,800
Price Per SqFt: $ 621 |
DOM | 288 Days |
| Address | 187 Via Vicini | Type | Residential |
| City | Rancho Santa Margarita | Sq.Ft. | 1,321 Sq. Ft. |
| Postal Code | 92688 | Garage | 2 |
| County | Orange | Year Built | 1999 |
| Bed / Bath | 2 / 2.5 | Parking | 2 |
| Built In | 1999 | Status | Closed |
| Sold Date | 2024-07-08 |
INTERIOR FEATURES
| Has Laundry | Yes |
| Laundry Information | Individual Room, Inside |
| Has Fireplace | Yes |
| Fireplace Information | Living Room |
| Has Appliances | Yes |
| Kitchen Appliances | Dishwasher, Gas Range, Microwave |
| Kitchen Information | Quartz Counters, Remodeled Kitchen |
| Kitchen Area | Breakfast Counter / Bar, Breakfast Nook |
| Has Heating | Yes |
| Heating Information | Forced Air |
| Room Information | Entry, Kitchen, Laundry, Living Room, Primary Bathroom, Primary Bedroom, Primary Suite, Walk-In Closet |
| Has Cooling | Yes |
| Cooling Information | Central Air |
| Flooring Information | Carpet, Laminate |
| InteriorFeatures Information | Open Floorplan, Quartz Counters, Recessed Lighting |
| EntryLocation | 1 |
| Entry Level | 1 |
| Has Spa | Yes |
| SpaDescription | Community |
| Bathroom Information | Vanity area |
| Main Level Bedrooms | 0 |
| Main Level Bathrooms | 1 |
EXTERIOR FEATURES
| FoundationDetails | Slab |
| Roof | Common Roof, Tile |
| Has Pool | No |
| Pool | Community |
| Has Patio | Yes |
| Patio | Patio, Porch, Front Porch |
| Has Fence | Yes |
| Fencing | Block |
WALKSCORE
MAP
MORTGAGE CALCULATOR
- Principal & Interest:
- Property Tax: $874
- Home Insurance:$119
- HOA Fees:$405
- Mortgage Insurance:
PRICE HISTORY
| Date | Event | Price |
| 06/17/2024 | Active Under Contract | $819,800 |
| 03/29/2024 | Listed | $819,800 |

Topfind Realty
REALTOR®
(844)-333-8033
Questions? Contact today.
Interested in buying or selling a home similar to 187 Via Vicini?
Rancho Santa Margarita Similar Properties
Listing provided courtesy of Scott Arnott, Coldwell Banker Realty. Based on information from California Regional Multiple Listing Service, Inc. as of #Date#. This information is for your personal, non-commercial use and may not be used for any purpose other than to identify prospective properties you may be interested in purchasing. Display of MLS data is usually deemed reliable but is NOT guaranteed accurate by the MLS. Buyers are responsible for verifying the accuracy of all information and should investigate the data themselves or retain appropriate professionals. Information from sources other than the Listing Agent may have been included in the MLS data. Unless otherwise specified in writing, Broker/Agent has not and will not verify any information obtained from other sources. The Broker/Agent providing the information contained herein may or may not have been the Listing and/or Selling Agent.
