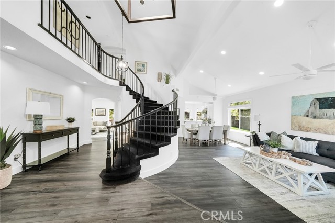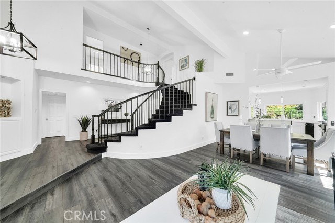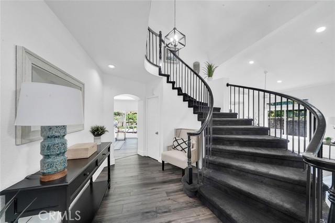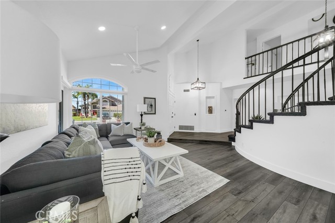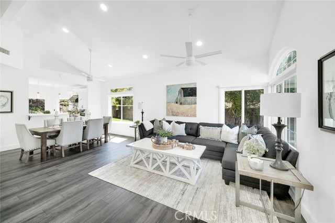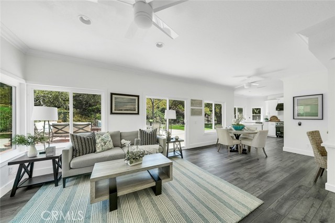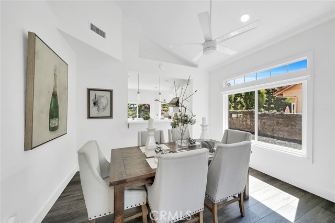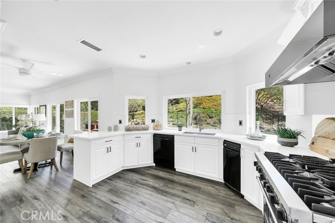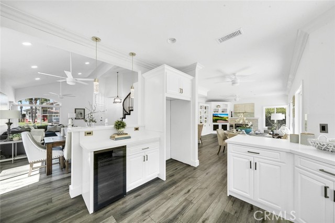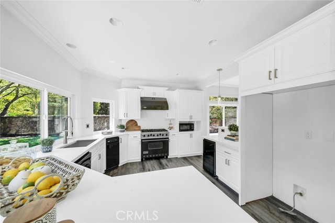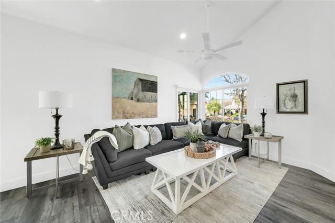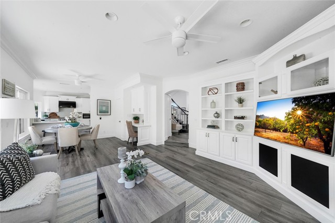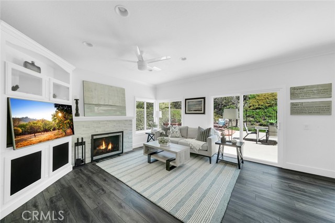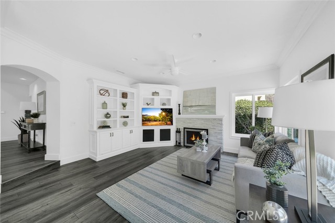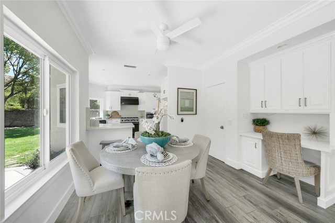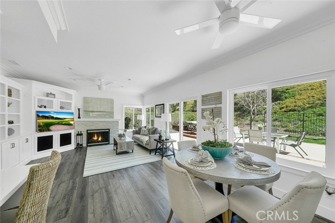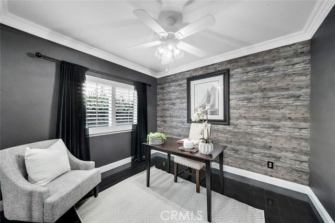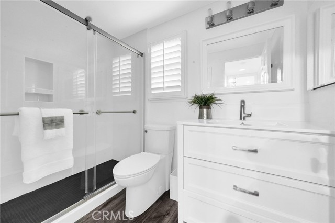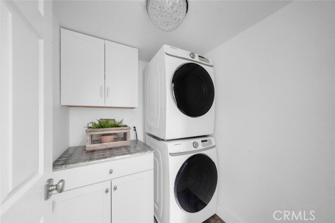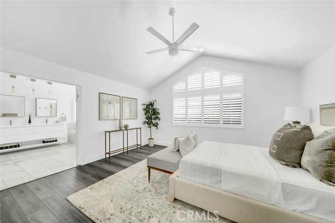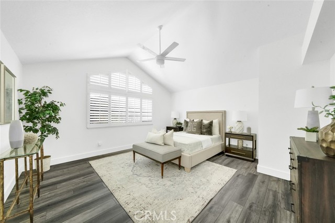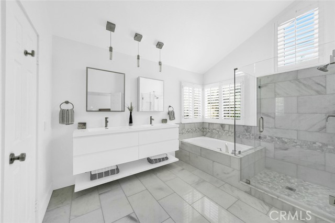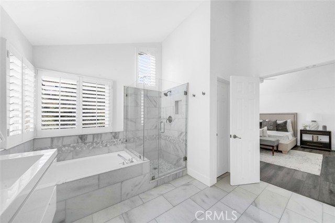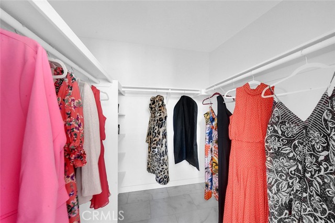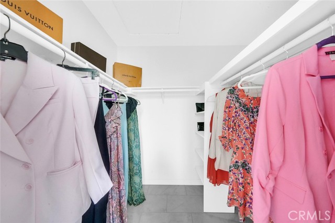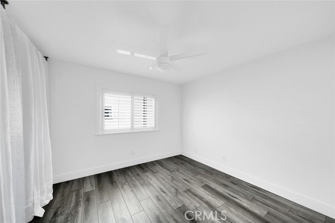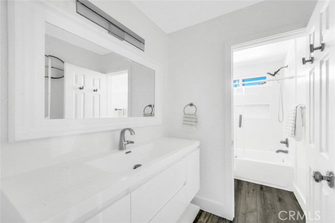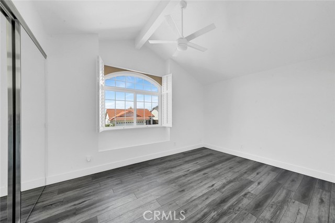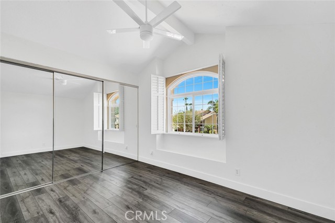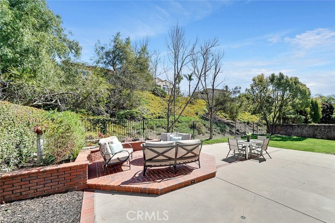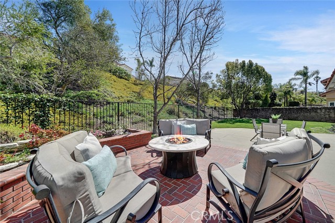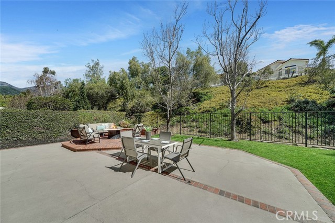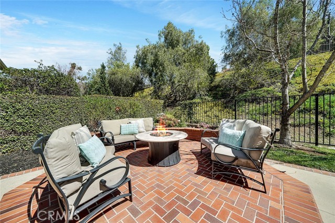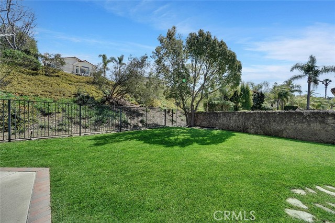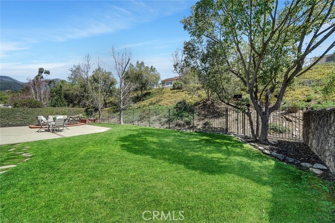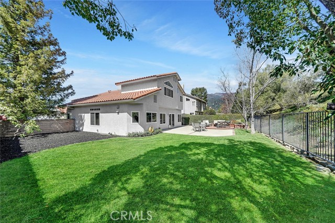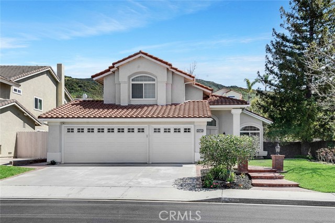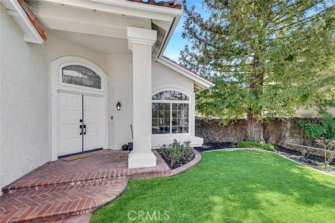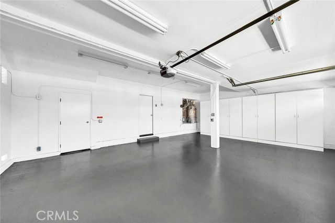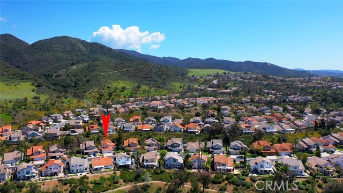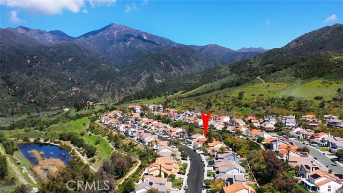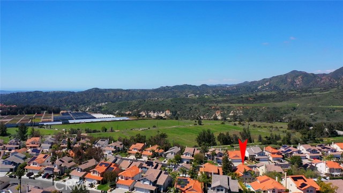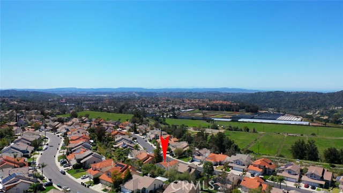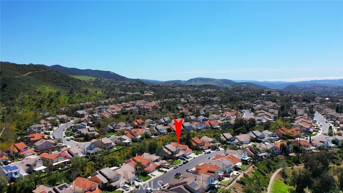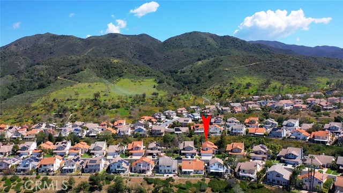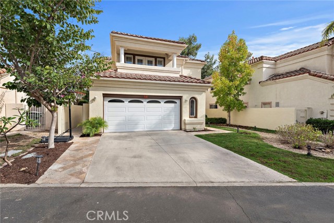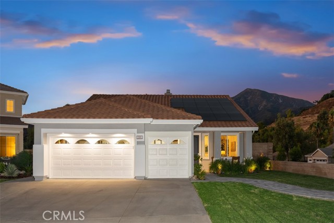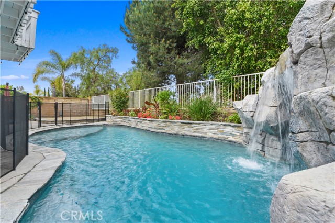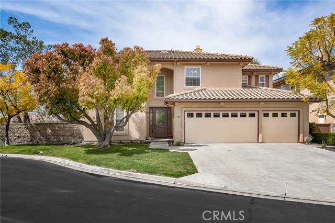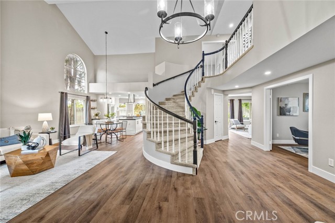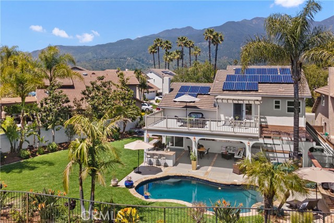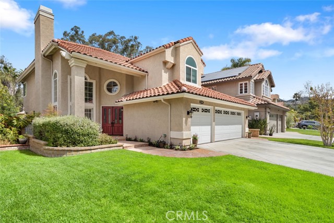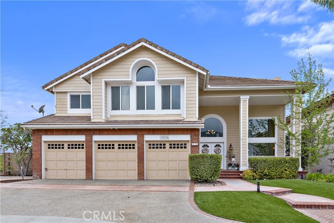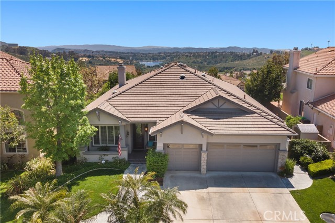20752 Shadow Rock Lane
Rancho Santa Margarita, CA 92679
Sold
20752 Shadow Rock Lane
Rancho Santa Margarita, CA 92679
Sold
Renovated Robinson Ranch Residence: This contemporary home has undergone a stylish transformation, boasting a coveted floor plan that floods with natural light. Custom enhancements abound, including a chef’s kitchen featuring a Viking 6-burner range and pristine Quartz countertops. Every detail has been meticulously attended to, with no expense spared. Enjoy the luxury of newer Luxury Vinyl flooring throughout both levels, along with double-pane windows and freshly painted interiors. The masterful layout offers three bedrooms upstairs, including a renovated main floor bedroom and bathroom. The master bath impresses with floating vanities and modern lighting fixtures. Outside, the spacious lot is ideal for entertaining or dining al fresco, adorned with fruit trees and open space. Conveniently located near various activities, including movie theaters, restaurants, and shopping centers like the Irvine Spectrum and Mission Viejo mall, as well as beautiful beaches just a short drive away. Residents also have access to hiking trails, pickleball, tennis courts, parks, and a community pool/spa. Robinson Ranch is highly sought after for its excellent schools and vibrant community atmosphere - truly the epitome of desirable living.
PROPERTY INFORMATION
| MLS # | OC24055493 | Lot Size | 6,060 Sq. Ft. |
| HOA Fees | $229/Monthly | Property Type | Single Family Residence |
| Price | $ 1,499,000
Price Per SqFt: $ 615 |
DOM | 296 Days |
| Address | 20752 Shadow Rock Lane | Type | Residential |
| City | Rancho Santa Margarita | Sq.Ft. | 2,439 Sq. Ft. |
| Postal Code | 92679 | Garage | 3 |
| County | Orange | Year Built | 1991 |
| Bed / Bath | 4 / 3 | Parking | 3 |
| Built In | 1991 | Status | Closed |
| Sold Date | 2024-04-24 |
INTERIOR FEATURES
| Has Laundry | Yes |
| Laundry Information | Gas Dryer Hookup, Individual Room, Stackable |
| Has Fireplace | Yes |
| Fireplace Information | Family Room, Gas, Gas Starter |
| Has Appliances | Yes |
| Kitchen Appliances | 6 Burner Stove, Dishwasher, Disposal, Gas Range, Gas Cooktop, Gas Water Heater, Range Hood, Trash Compactor, Water Heater Central, Water Line to Refrigerator |
| Kitchen Information | Built-in Trash/Recycling, Kitchen Open to Family Room, Quartz Counters, Remodeled Kitchen, Utility sink |
| Kitchen Area | Breakfast Counter / Bar, Family Kitchen, In Family Room, Dining Room |
| Has Heating | Yes |
| Heating Information | Central, Forced Air |
| Room Information | Dressing Area, Entry, Family Room, Kitchen, Laundry, Main Floor Bedroom, Utility Room, Walk-In Closet |
| Has Cooling | Yes |
| Cooling Information | Central Air |
| Flooring Information | Stone, Vinyl, Wood |
| InteriorFeatures Information | Bar, Cathedral Ceiling(s), Ceiling Fan(s), Open Floorplan, Pantry, Quartz Counters, Recessed Lighting, Wired for Data |
| DoorFeatures | Mirror Closet Door(s), Panel Doors, Sliding Doors |
| EntryLocation | 1 |
| Entry Level | 1 |
| Has Spa | Yes |
| SpaDescription | Association, Community |
| WindowFeatures | Double Pane Windows, Plantation Shutters, Roller Shields, Screens, Skylight(s) |
| SecuritySafety | Carbon Monoxide Detector(s), Smoke Detector(s) |
| Bathroom Information | Bathtub, Shower, Shower in Tub, Double Sinks in Primary Bath, Exhaust fan(s), Main Floor Full Bath, Quartz Counters, Remodeled, Separate tub and shower, Upgraded, Vanity area, Walk-in shower |
| Main Level Bedrooms | 1 |
| Main Level Bathrooms | 1 |
EXTERIOR FEATURES
| ExteriorFeatures | Lighting |
| FoundationDetails | Slab |
| Roof | Spanish Tile |
| Has Pool | No |
| Pool | Association, Community |
| Has Patio | Yes |
| Patio | Patio, Patio Open |
| Has Fence | Yes |
| Fencing | Stucco Wall, Wrought Iron |
| Has Sprinklers | Yes |
WALKSCORE
MAP
MORTGAGE CALCULATOR
- Principal & Interest:
- Property Tax: $1,599
- Home Insurance:$119
- HOA Fees:$229
- Mortgage Insurance:
PRICE HISTORY
| Date | Event | Price |
| 04/24/2024 | Sold | $1,560,000 |
| 04/12/2024 | Pending | $1,499,000 |
| 03/21/2024 | Listed | $1,499,000 |

Topfind Realty
REALTOR®
(844)-333-8033
Questions? Contact today.
Interested in buying or selling a home similar to 20752 Shadow Rock Lane?
Rancho Santa Margarita Similar Properties
Listing provided courtesy of Gaylene Rice, First Team Real Estate. Based on information from California Regional Multiple Listing Service, Inc. as of #Date#. This information is for your personal, non-commercial use and may not be used for any purpose other than to identify prospective properties you may be interested in purchasing. Display of MLS data is usually deemed reliable but is NOT guaranteed accurate by the MLS. Buyers are responsible for verifying the accuracy of all information and should investigate the data themselves or retain appropriate professionals. Information from sources other than the Listing Agent may have been included in the MLS data. Unless otherwise specified in writing, Broker/Agent has not and will not verify any information obtained from other sources. The Broker/Agent providing the information contained herein may or may not have been the Listing and/or Selling Agent.
