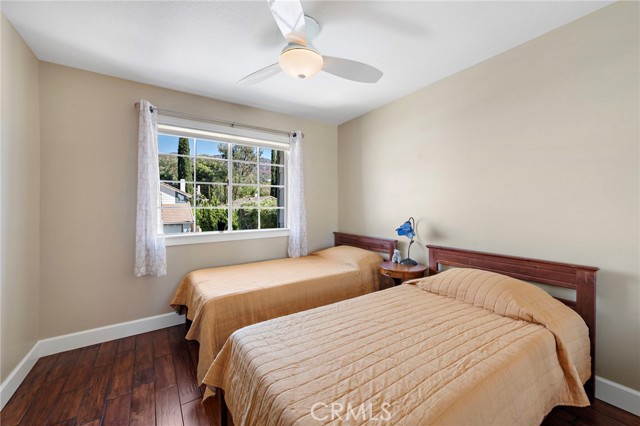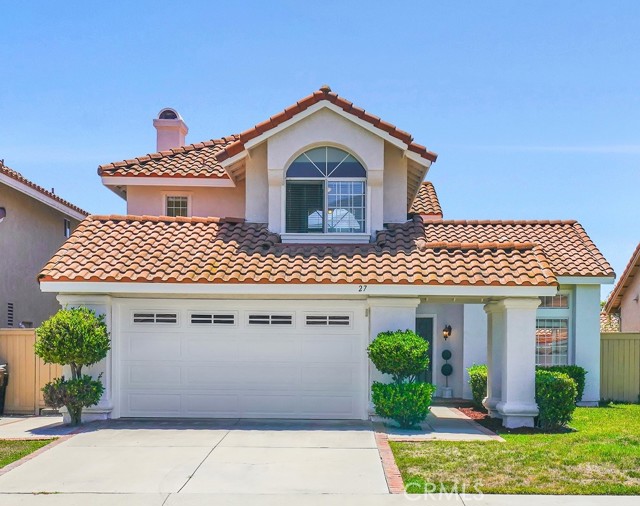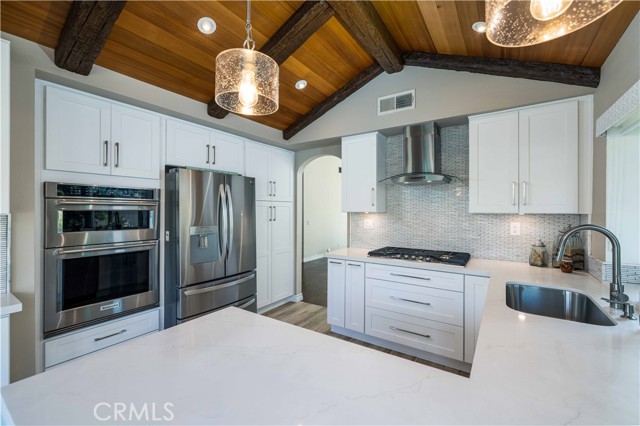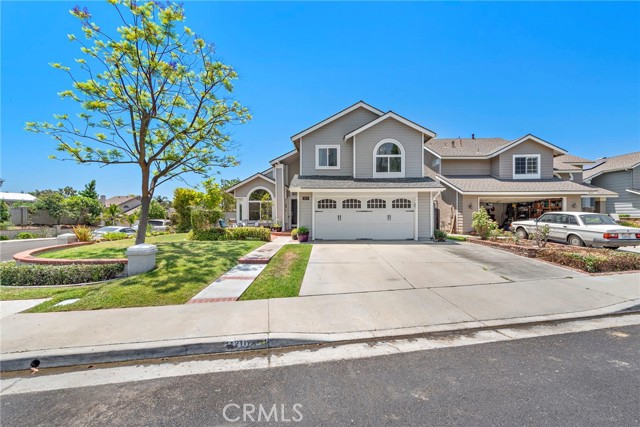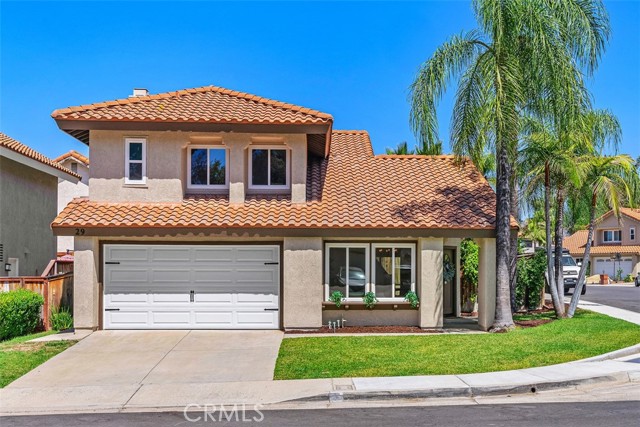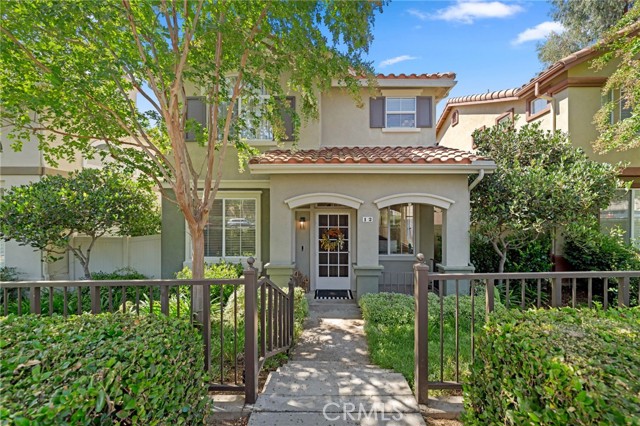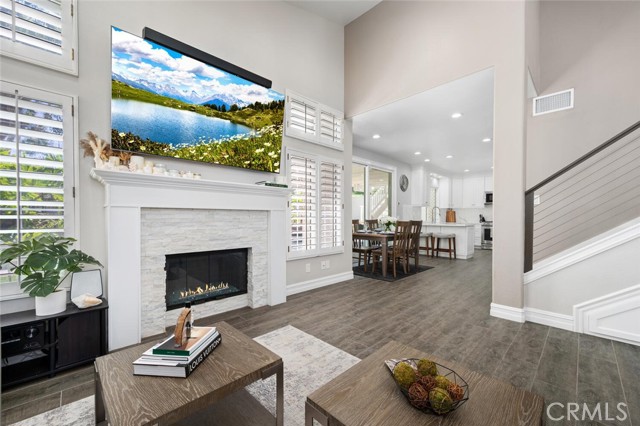21111 Cimmaron Lane
Rancho Santa Margarita, CA 92679
YOUR DREAM HOME WITH STUNNING MOUNTAIN AND SUNSET VIEWS AWAITS! Welcome to 21111 Cimmaron, a spacious 4 bedroom, 3 bathroom home in the highly sought-after community of Robinson Ranch. Step inside and be welcomed by soaring high ceilings and an abundance of natural light that fills the home. The layout flows seamlessly from the cozy living spaces to a chef’s kitchen, perfect for entertaining or quiet family dinners. The downstairs bedroom offers versatile options, perfect for a home office, in-law suite, or even a comfortable guest retreat. This home also features a newer water heater and A/C unit, providing peace of mind and added efficiency. Step outside into your expansive backyard oasis, where you can enjoy peaceful evenings surrounded by nature’s beauty, with plenty of room to host or simply unwind and soak in the views. Upstairs, you’ll find three spacious bedrooms designed for relaxation and privacy. The master suite is a retreat of its own, featuring breathtaking views right from your window. Need space for activities? The two-car garage has been converted into a game room with custom flooring and A/C, making it the ultimate spot for family fun or a home gym. Located in the prestigious Robinson Ranch community, this home offers access to amenities like a sparkling pool, spa, and playground. You'll love being minutes away from Robinson Ranch Elementary, and outdoor lovers will appreciate being close to hiking trails, Rancho Santa Margarita Lake, and O'Neill Regional Park. Don’t miss out on the opportunity to make this your forever home.
PROPERTY INFORMATION
| MLS # | LG24209627 | Lot Size | 5,000 Sq. Ft. |
| HOA Fees | $164/Monthly | Property Type | Single Family Residence |
| Price | $ 1,275,000
Price Per SqFt: $ 669 |
DOM | 92 Days |
| Address | 21111 Cimmaron Lane | Type | Residential |
| City | Rancho Santa Margarita | Sq.Ft. | 1,906 Sq. Ft. |
| Postal Code | 92679 | Garage | 2 |
| County | Orange | Year Built | 1987 |
| Bed / Bath | 4 / 3 | Parking | 2 |
| Built In | 1987 | Status | Active |
INTERIOR FEATURES
| Has Laundry | Yes |
| Laundry Information | Common Area, Dryer Included, Washer Included |
| Has Fireplace | Yes |
| Fireplace Information | Family Room |
| Has Appliances | Yes |
| Kitchen Appliances | Dishwasher, Disposal, Gas Oven, Gas Range, Gas Cooktop, Microwave, Refrigerator, Water Heater, Water Softener |
| Kitchen Information | Granite Counters, Kitchen Island |
| Kitchen Area | Dining Room |
| Has Heating | Yes |
| Heating Information | Central, Fireplace(s) |
| Room Information | Family Room, Kitchen, Living Room, Primary Bathroom, Primary Suite |
| Has Cooling | Yes |
| Cooling Information | Central Air |
| Flooring Information | Tile, Wood |
| InteriorFeatures Information | Cathedral Ceiling(s), Ceiling Fan(s), Granite Counters, High Ceilings, Recessed Lighting, Wainscoting |
| DoorFeatures | Double Door Entry, Mirror Closet Door(s) |
| EntryLocation | 1 |
| Entry Level | 1 |
| Has Spa | Yes |
| SpaDescription | Association, Community |
| SecuritySafety | Smoke Detector(s), Wired for Alarm System |
| Bathroom Information | Shower in Tub, Double Sinks in Primary Bath, Main Floor Full Bath |
| Main Level Bedrooms | 1 |
| Main Level Bathrooms | 1 |
EXTERIOR FEATURES
| FoundationDetails | Slab |
| Has Pool | No |
| Pool | Association, Community |
| Has Fence | Yes |
| Fencing | Brick |
| Has Sprinklers | Yes |
WALKSCORE
MAP
MORTGAGE CALCULATOR
- Principal & Interest:
- Property Tax: $1,360
- Home Insurance:$119
- HOA Fees:$164
- Mortgage Insurance:
PRICE HISTORY
| Date | Event | Price |
| 10/10/2024 | Listed | $1,275,000 |

Topfind Realty
REALTOR®
(844)-333-8033
Questions? Contact today.
Use a Topfind agent and receive a cash rebate of up to $12,750
Listing provided courtesy of Simon Liang, REGENCY REAL ESTATE BROKERS. Based on information from California Regional Multiple Listing Service, Inc. as of #Date#. This information is for your personal, non-commercial use and may not be used for any purpose other than to identify prospective properties you may be interested in purchasing. Display of MLS data is usually deemed reliable but is NOT guaranteed accurate by the MLS. Buyers are responsible for verifying the accuracy of all information and should investigate the data themselves or retain appropriate professionals. Information from sources other than the Listing Agent may have been included in the MLS data. Unless otherwise specified in writing, Broker/Agent has not and will not verify any information obtained from other sources. The Broker/Agent providing the information contained herein may or may not have been the Listing and/or Selling Agent.



























