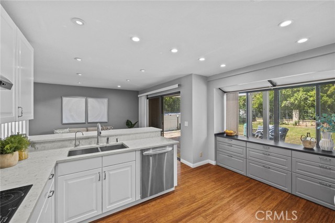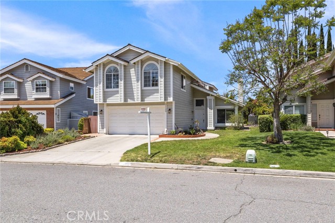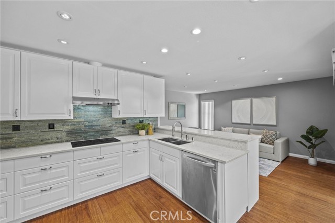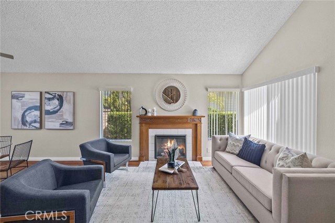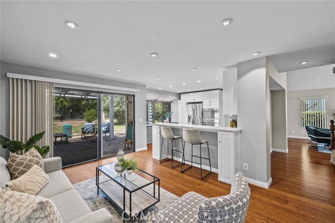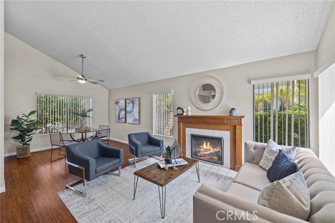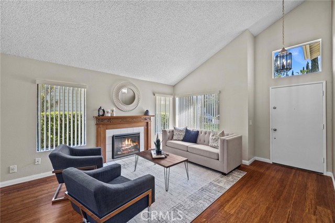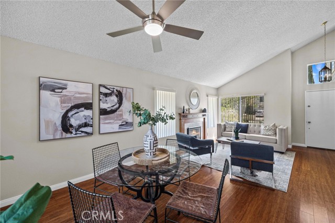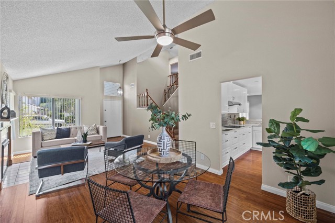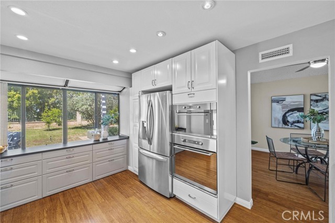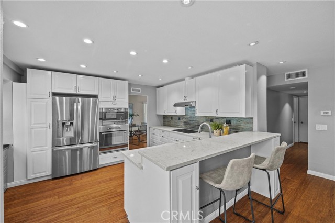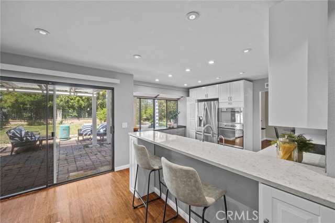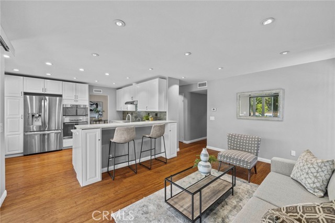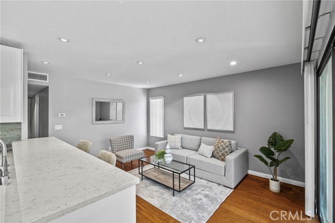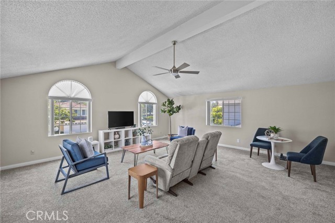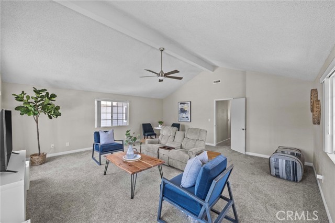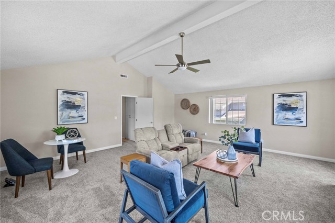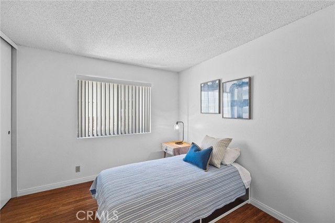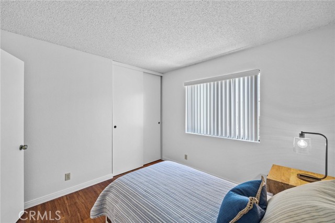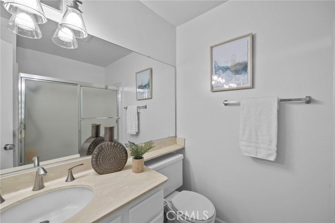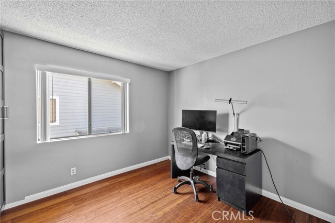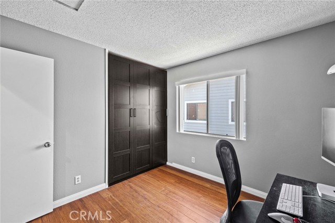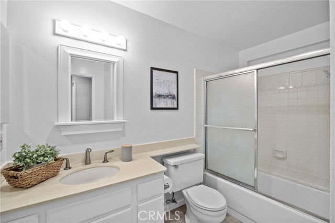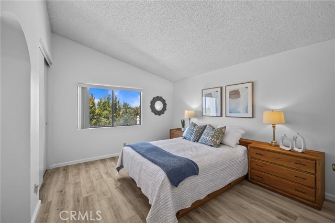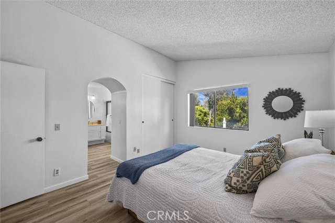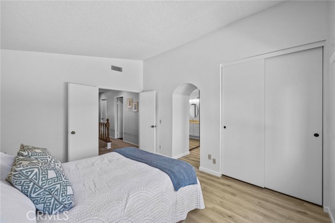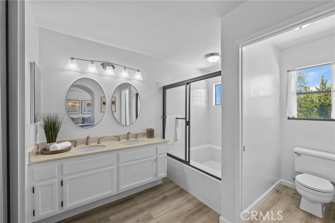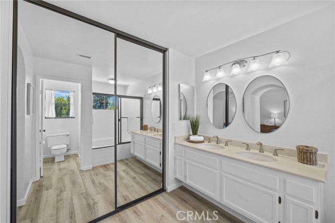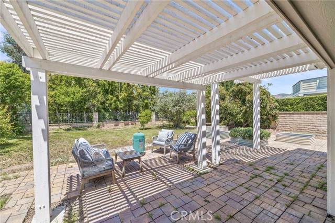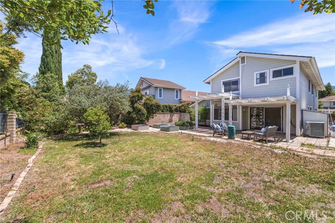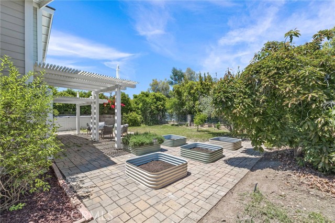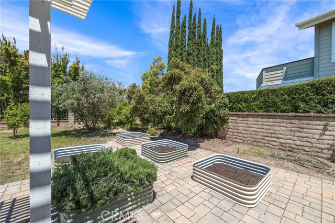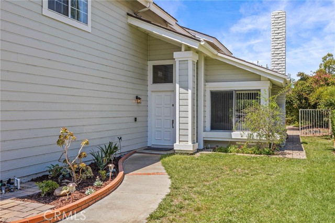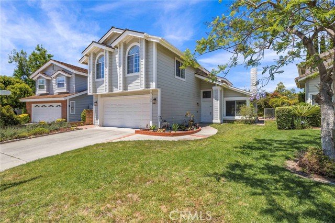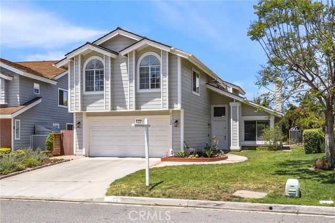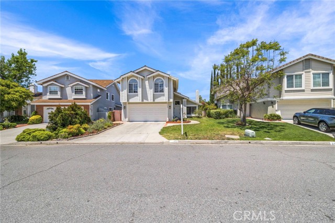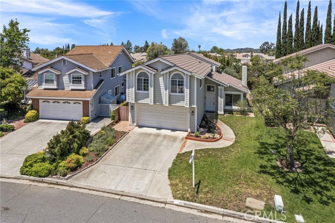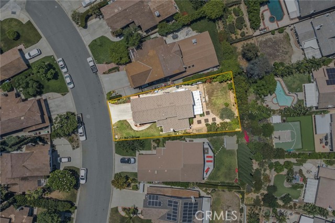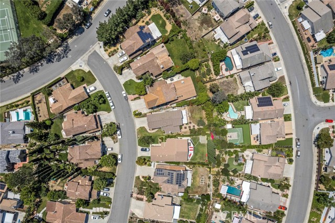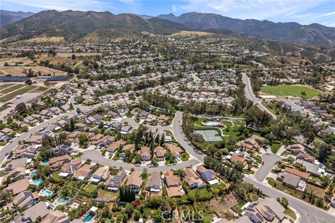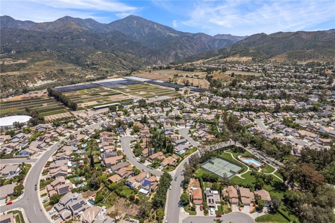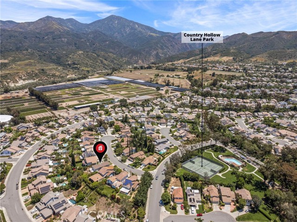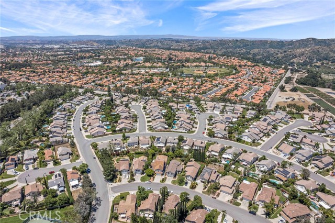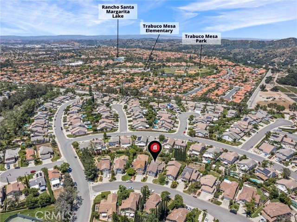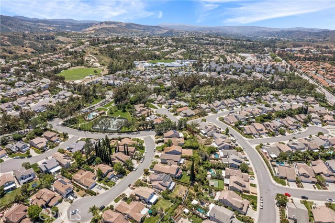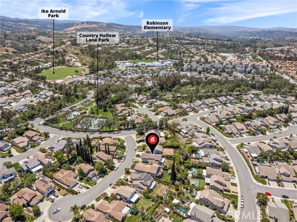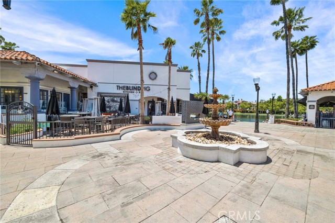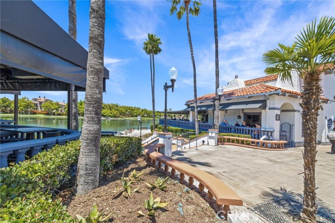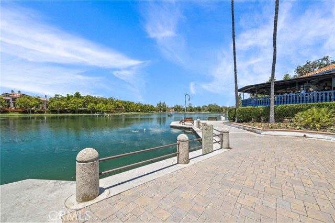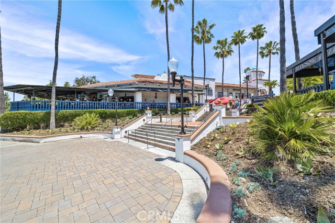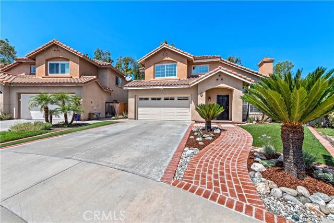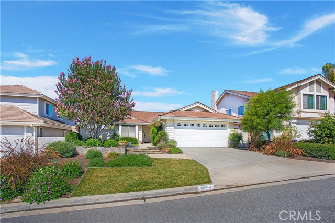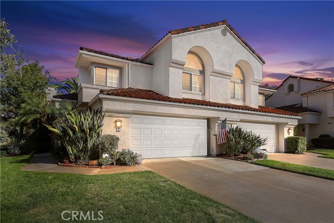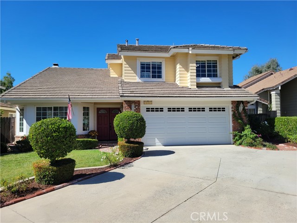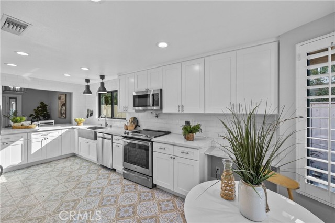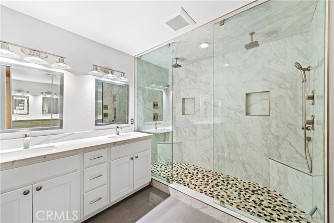21125 Wood Hollow Lane
Rancho Santa Margarita, CA 92679
Sold
21125 Wood Hollow Lane
Rancho Santa Margarita, CA 92679
Sold
Welcome to this distinctive home in Robinson Ranch! With 400 square feet ADDED SPACE over the garage, this home offers a 5th bedroom, or a bonus-room that can be utilized for various purposes: you may want to turn it into a family room, a home office, a gym, or even a hobby area. The second focus point is the upgraded kitchen, which will impress you with its open layout, bay window, breakfast bar, and crisp white cabinetry. Appliances are stainless steel and include a convection oven and INDUCTION cooktop. The kitchen opens to the beautiful backyard, allowing for easy indoor-outdoor entertaining and providing a bright and airy atmosphere. You'll have plenty of space to cook, host gatherings, and create memorable moments with friends and family. Other improvements include NEW VINYL FLOORING in the master bedroom and a couple of other bedrooms, which is a practical and chic feature that effortlessly combines functionality and elegance. Situated on a LARGE LOT, the home offers privacy and ample outdoor space for various activities. You'll have room for gardening, outdoor play, or simply enjoying the tranquility of your surroundings. The proximity to the community pool, park, tennis courts, and the highly regarded Robinson Ranch elementary school adds to the convenience and appeal of the location. Overall, this home combines functional upgrades, ample space, privacy, and convenient access to amenities, making it a truly desirable place to live.
PROPERTY INFORMATION
| MLS # | OC23097301 | Lot Size | 6,500 Sq. Ft. |
| HOA Fees | $115/Monthly | Property Type | Single Family Residence |
| Price | $ 1,124,900
Price Per SqFt: $ 494 |
DOM | 587 Days |
| Address | 21125 Wood Hollow Lane | Type | Residential |
| City | Rancho Santa Margarita | Sq.Ft. | 2,277 Sq. Ft. |
| Postal Code | 92679 | Garage | 2 |
| County | Orange | Year Built | 1984 |
| Bed / Bath | 4 / 3 | Parking | 2 |
| Built In | 1984 | Status | Closed |
| Sold Date | 2023-07-24 |
INTERIOR FEATURES
| Has Laundry | Yes |
| Laundry Information | In Garage |
| Has Fireplace | Yes |
| Fireplace Information | Family Room |
| Kitchen Information | Granite Counters |
| Kitchen Area | Breakfast Counter / Bar, Breakfast Nook, Family Kitchen, In Family Room, Dining Room, In Living Room, Separated |
| Has Heating | Yes |
| Heating Information | Central |
| Room Information | Bonus Room, Main Floor Bedroom |
| Has Cooling | Yes |
| Cooling Information | Central Air |
| Flooring Information | Carpet, Vinyl |
| EntryLocation | 1 |
| Entry Level | 1 |
| Has Spa | Yes |
| SpaDescription | Community |
| Main Level Bedrooms | 1 |
| Main Level Bathrooms | 1 |
EXTERIOR FEATURES
| FoundationDetails | Slab |
| Roof | Metal |
| Has Pool | No |
| Pool | Association |
| Has Fence | Yes |
| Fencing | Block |
WALKSCORE
MAP
MORTGAGE CALCULATOR
- Principal & Interest:
- Property Tax: $1,200
- Home Insurance:$119
- HOA Fees:$115
- Mortgage Insurance:
PRICE HISTORY
| Date | Event | Price |
| 07/24/2023 | Sold | $1,149,900 |
| 06/28/2023 | Active Under Contract | $1,124,900 |
| 06/04/2023 | Listed | $1,124,900 |

Topfind Realty
REALTOR®
(844)-333-8033
Questions? Contact today.
Interested in buying or selling a home similar to 21125 Wood Hollow Lane?
Listing provided courtesy of Stacy Feltman, CENTURY 21 Affiliated. Based on information from California Regional Multiple Listing Service, Inc. as of #Date#. This information is for your personal, non-commercial use and may not be used for any purpose other than to identify prospective properties you may be interested in purchasing. Display of MLS data is usually deemed reliable but is NOT guaranteed accurate by the MLS. Buyers are responsible for verifying the accuracy of all information and should investigate the data themselves or retain appropriate professionals. Information from sources other than the Listing Agent may have been included in the MLS data. Unless otherwise specified in writing, Broker/Agent has not and will not verify any information obtained from other sources. The Broker/Agent providing the information contained herein may or may not have been the Listing and/or Selling Agent.
