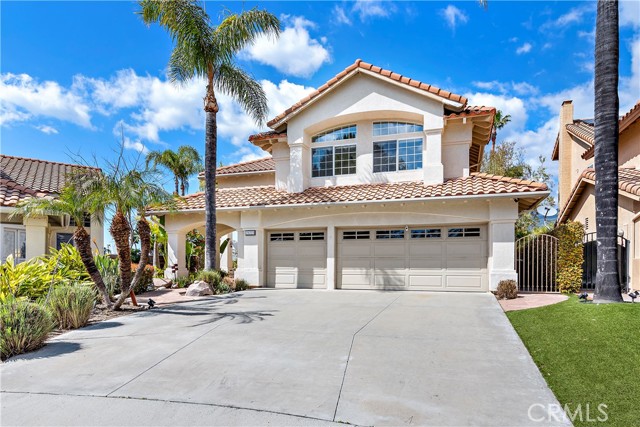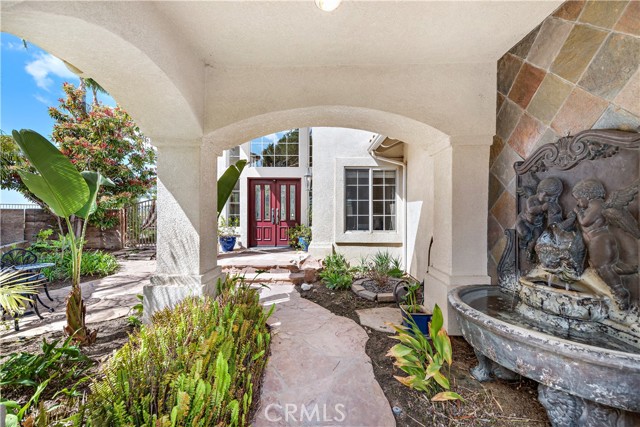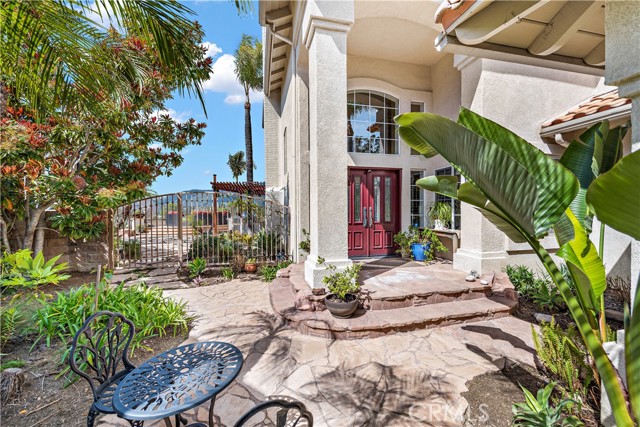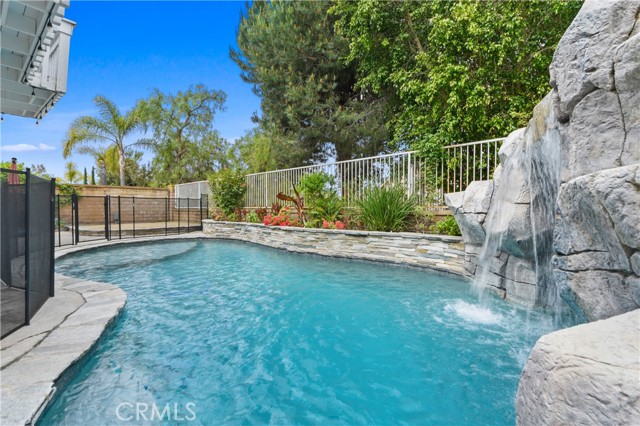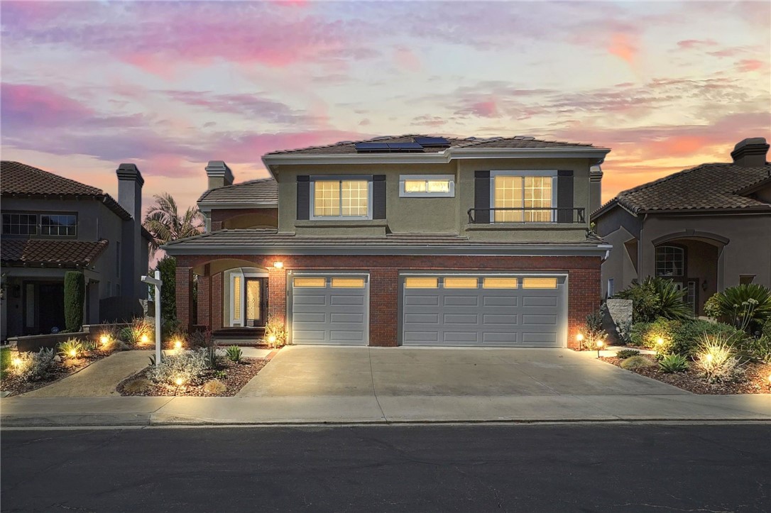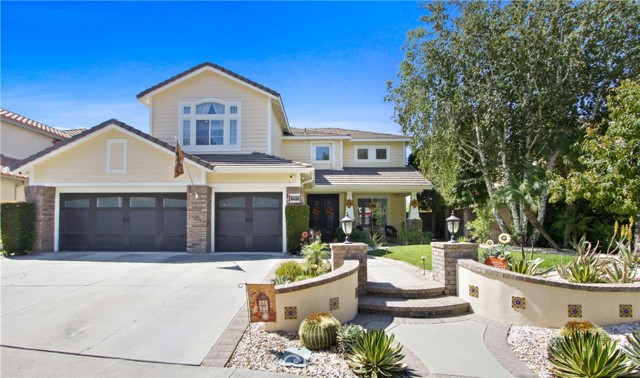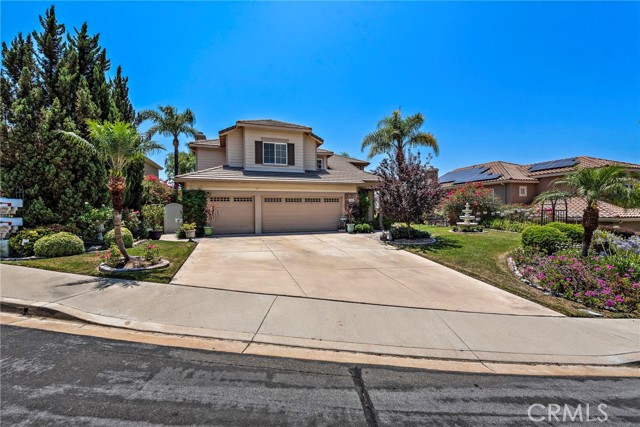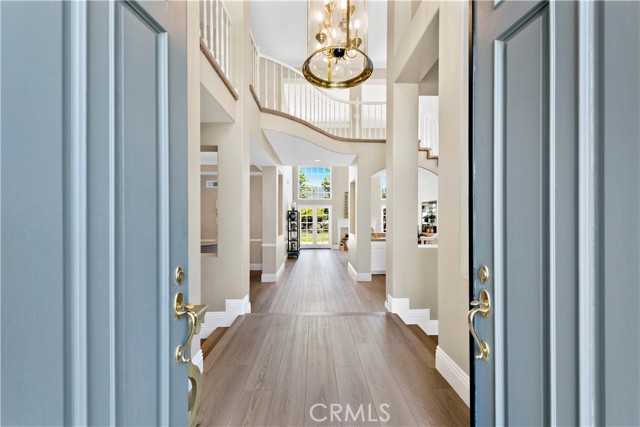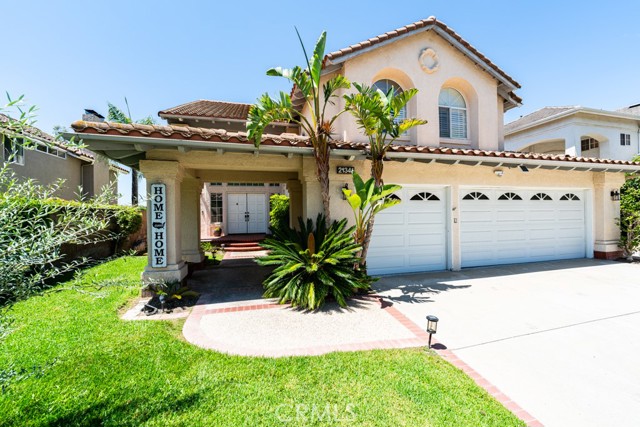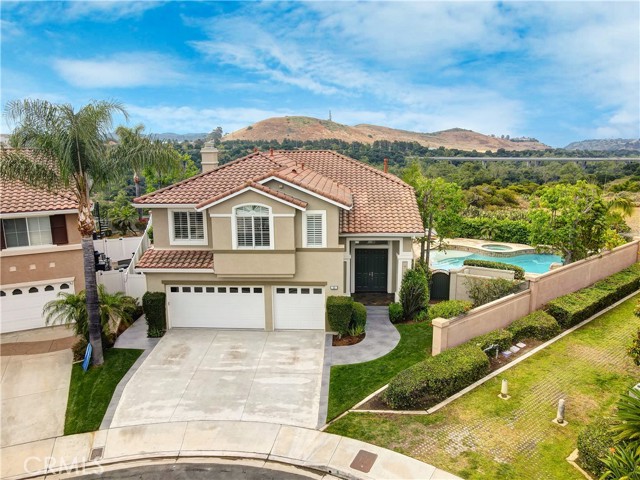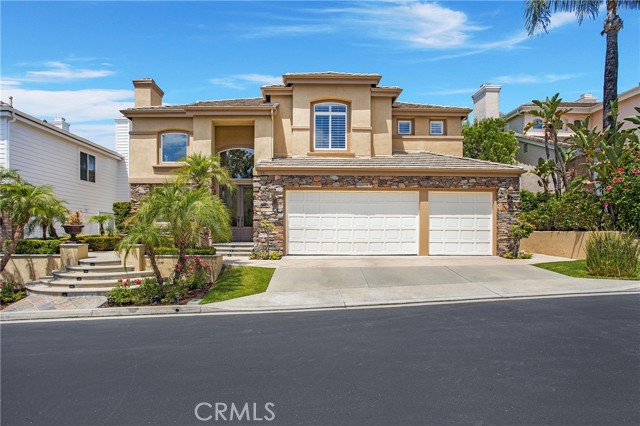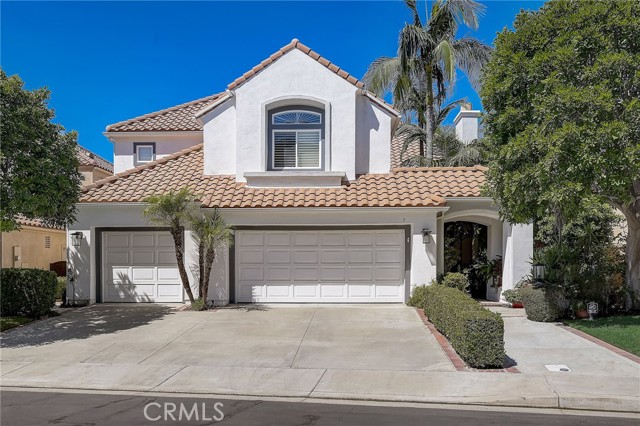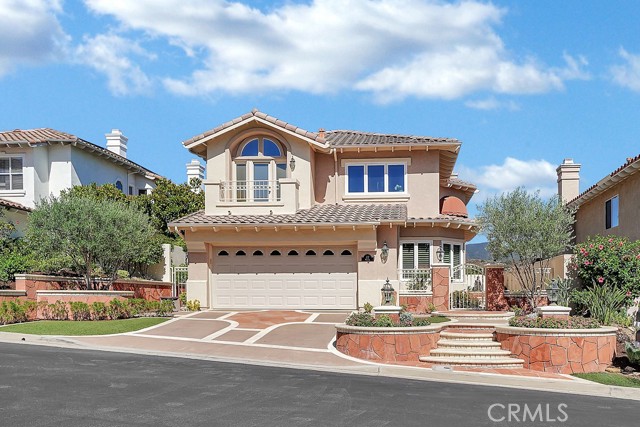21225 Pinebluff Drive
Rancho Santa Margarita, CA 92679
Sold
21225 Pinebluff Drive
Rancho Santa Margarita, CA 92679
Sold
Spectacular sunset view home with one of the best locations in Robinson Ranch at the end of a single loaded cul-de-sac. On the beautiful clear days Catalina, Huntington Beach smoke stacks and ships in the ocean have been seen from this house. Not to mention all of the firework shows in the distance on the 4th of July. The private yard is custom designed to enjoy your morning coffee while you listen to the peaceful sites and sounds of nature all around you. The hummingbirds are a sight to behold. The yard also features drought tolerant landscape, a flagstone patio leading to the front garden, a raised sitting area to enjoy the sunset views, a waterfall spa and an outdoor kitchen with a built-in barbecue, sink, burner, ceiling fan and roller shades. The gourmet kitchen has been expanded to further accentuate the spectacular design of this home. No detail was spared in planning from the granite counters, decorative backsplash, Wolf cooktop, Subzero fridge, chef sink in the center island, pull out drawers, elegant lighting, designer cabinetry, raised breakfast/serving bar, and the list goes on... You will want to move in immediately. There is even a wine cellar area built under the stairs and a work out room added upstairs. The spacious bedroom downstairs is being used as an office with custom built-ins. The Master suite has been completely remodeled with custom walk-in shower, elegant cabinetry featuring separate sinks, relaxing soaking tub, upgraded faucets, heated floors and the bedroom and sitting area feature forever views of the canyons, mountains, and lights. There are 3 additional, spacious secondary bedrooms upstairs that share another remodeled bathroom. Antique Java CALI Bamboo flooring on top of it all! Truly a private, one-of-a-kind location. Don't miss the rain barrel that collects rain water to water the garden by the spa, fill the bird bath and more. The Homeowner’s Association amenities feature a gated pool, spa and wading pool, a huge sports park, basketball court and playground. Robinson Ranch Elementary is nearby with a crossing guard at the Lindsay & Robinson Ranch stop light. Nestled at the base of the Saddleback mountains, this community features award winning schools, hiking trails, and is close to the Wilderness Park, O'Neil Regional Park, Tijeras’s Creek Golf Course & the Rancho Santa Margarita Lake.
PROPERTY INFORMATION
| MLS # | OC23049416 | Lot Size | 7,700 Sq. Ft. |
| HOA Fees | $235/Monthly | Property Type | Single Family Residence |
| Price | $ 1,724,000
Price Per SqFt: $ 539 |
DOM | 658 Days |
| Address | 21225 Pinebluff Drive | Type | Residential |
| City | Rancho Santa Margarita | Sq.Ft. | 3,200 Sq. Ft. |
| Postal Code | 92679 | Garage | 3 |
| County | Orange | Year Built | 1991 |
| Bed / Bath | 5 / 3 | Parking | 3 |
| Built In | 1991 | Status | Closed |
| Sold Date | 2023-05-31 |
INTERIOR FEATURES
| Has Laundry | Yes |
| Laundry Information | Gas & Electric Dryer Hookup, Individual Room, Inside |
| Has Fireplace | Yes |
| Fireplace Information | Family Room, Living Room, Gas Starter, Fire Pit |
| Has Appliances | Yes |
| Kitchen Appliances | Built-In Range, Dishwasher, Double Oven, Gas Range, Microwave, Refrigerator, Tankless Water Heater |
| Kitchen Information | Granite Counters, Kitchen Island, Kitchen Open to Family Room, Remodeled Kitchen, Utility sink |
| Kitchen Area | Breakfast Counter / Bar, Breakfast Nook, Dining Room |
| Has Heating | Yes |
| Heating Information | Central, Forced Air |
| Room Information | Exercise Room, Formal Entry, Kitchen, Laundry, Living Room, Master Bathroom, Master Bedroom, Master Suite, Office, Separate Family Room, Walk-In Closet, Wine Cellar |
| Has Cooling | Yes |
| Cooling Information | Central Air, Dual |
| Flooring Information | Carpet, Tile, Wood |
| InteriorFeatures Information | Built-in Features, Cathedral Ceiling(s), Ceiling Fan(s), Granite Counters, High Ceilings, Open Floorplan, Recessed Lighting, Wet Bar |
| DoorFeatures | Double Door Entry, French Doors, Mirror Closet Door(s), Sliding Doors |
| EntryLocation | Ground Level With Steps |
| Has Spa | Yes |
| SpaDescription | Private, Association, In Ground |
| WindowFeatures | Bay Window(s), Double Pane Windows, Garden Window(s), Plantation Shutters |
| SecuritySafety | Carbon Monoxide Detector(s), Smoke Detector(s) |
| Bathroom Information | Bathtub, Shower, Double sinks in bath(s), Double Sinks In Master Bath, Granite Counters, Remodeled, Separate tub and shower, Upgraded, Walk-in shower |
| Main Level Bedrooms | 1 |
| Main Level Bathrooms | 1 |
EXTERIOR FEATURES
| ExteriorFeatures | Rain Gutters |
| FoundationDetails | Slab |
| Roof | Tile |
| Has Pool | No |
| Pool | Association |
| Has Patio | Yes |
| Patio | Covered, Patio, Patio Open, Stone |
| Has Fence | Yes |
| Fencing | Wrought Iron |
WALKSCORE
MAP
MORTGAGE CALCULATOR
- Principal & Interest:
- Property Tax: $1,839
- Home Insurance:$119
- HOA Fees:$235
- Mortgage Insurance:
PRICE HISTORY
| Date | Event | Price |
| 05/31/2023 | Sold | $1,725,000 |
| 04/21/2023 | Active Under Contract | $1,724,000 |
| 03/25/2023 | Listed | $1,724,000 |

Topfind Realty
REALTOR®
(844)-333-8033
Questions? Contact today.
Interested in buying or selling a home similar to 21225 Pinebluff Drive?
Rancho Santa Margarita Similar Properties
Listing provided courtesy of Nicole McKee, Regency Real Estate Brokers. Based on information from California Regional Multiple Listing Service, Inc. as of #Date#. This information is for your personal, non-commercial use and may not be used for any purpose other than to identify prospective properties you may be interested in purchasing. Display of MLS data is usually deemed reliable but is NOT guaranteed accurate by the MLS. Buyers are responsible for verifying the accuracy of all information and should investigate the data themselves or retain appropriate professionals. Information from sources other than the Listing Agent may have been included in the MLS data. Unless otherwise specified in writing, Broker/Agent has not and will not verify any information obtained from other sources. The Broker/Agent providing the information contained herein may or may not have been the Listing and/or Selling Agent.
