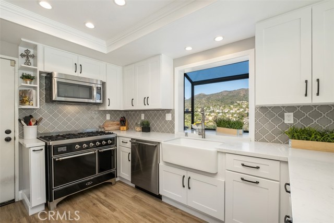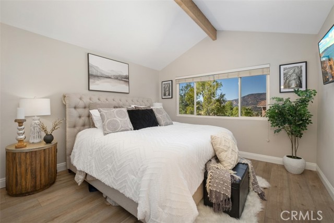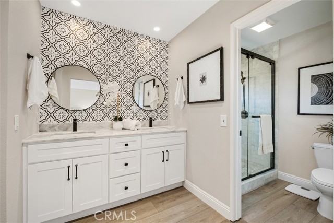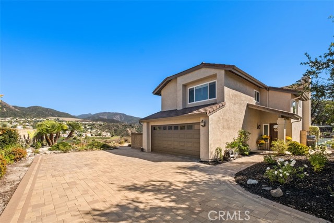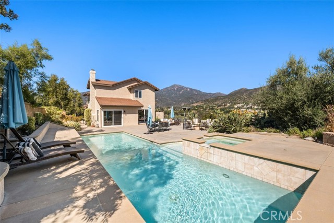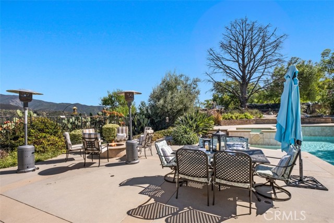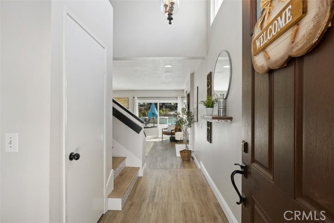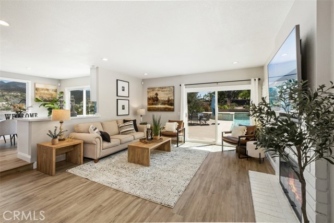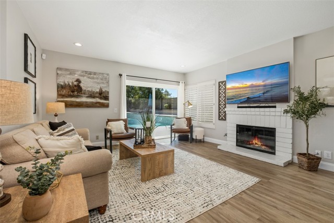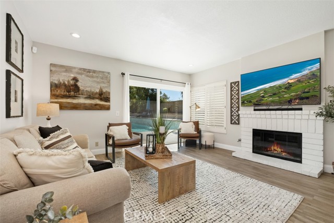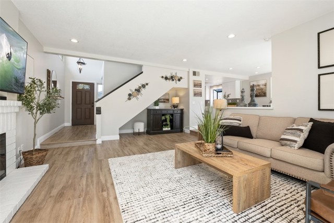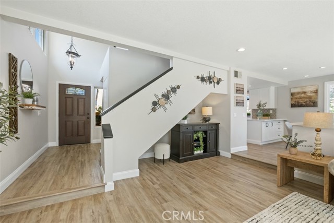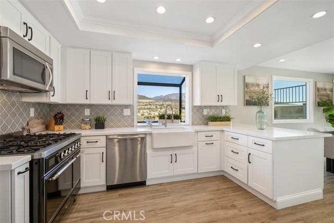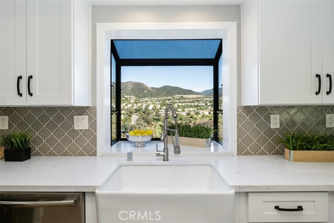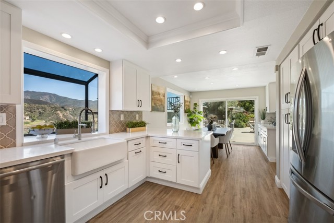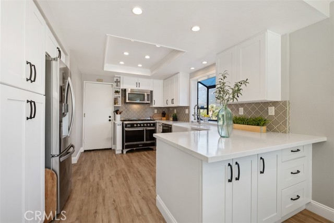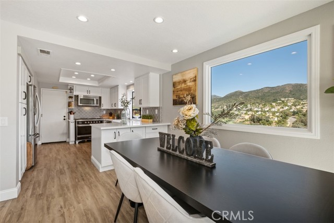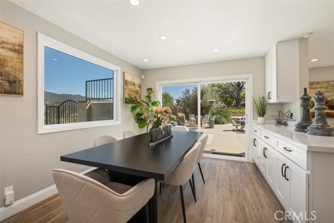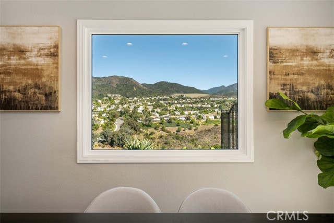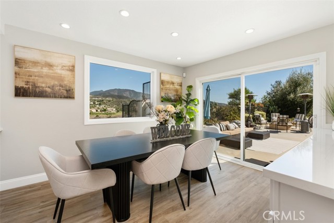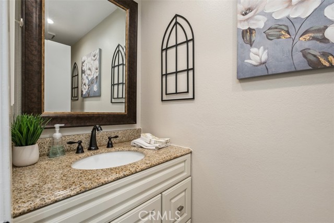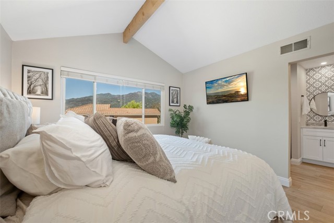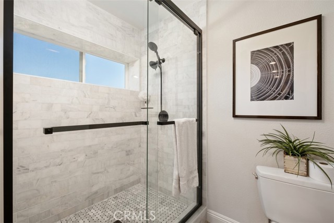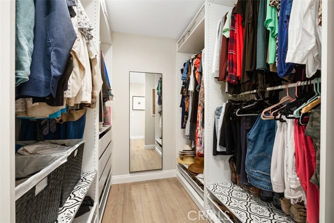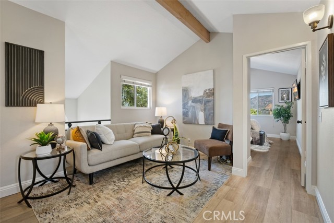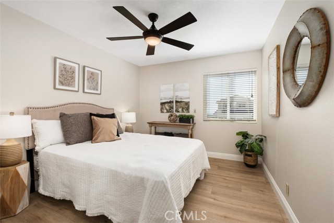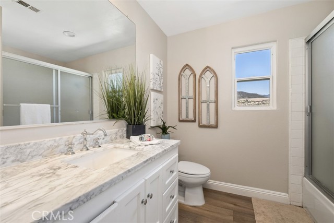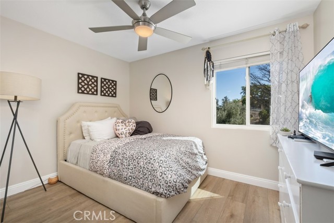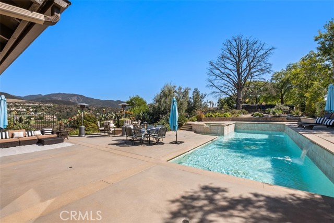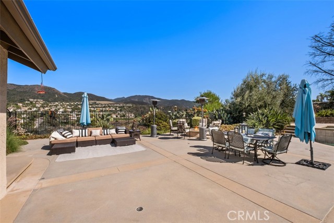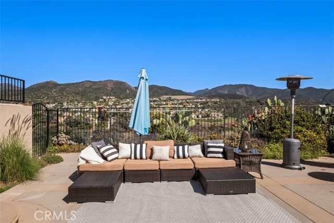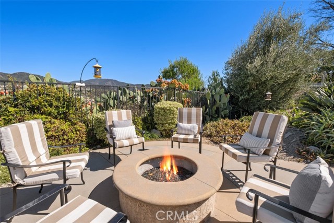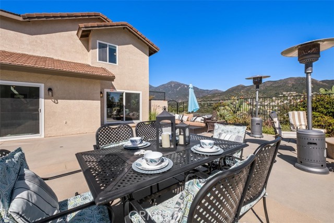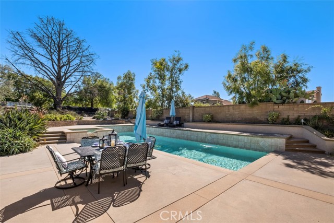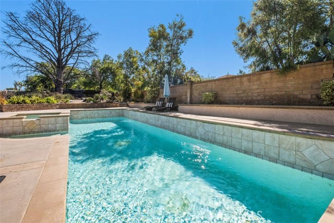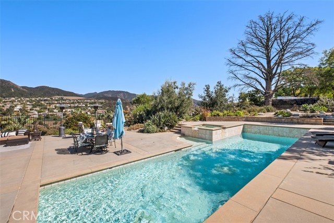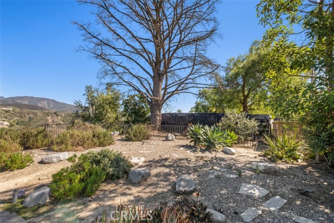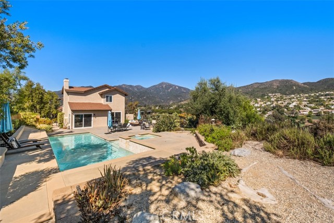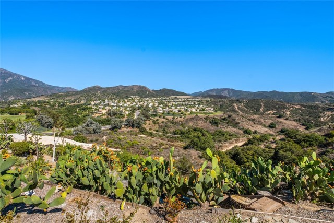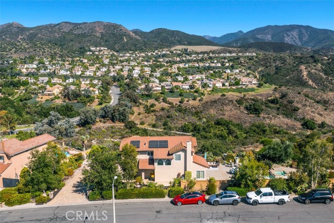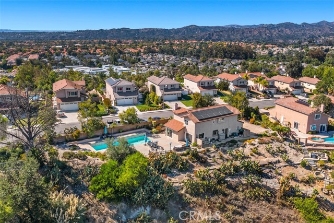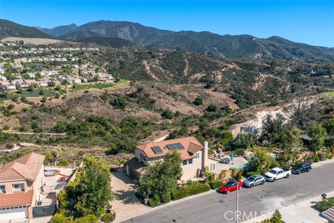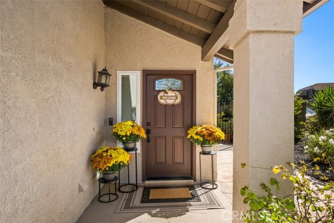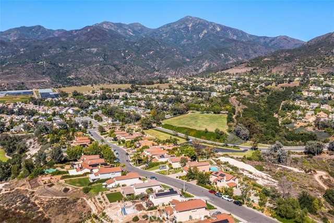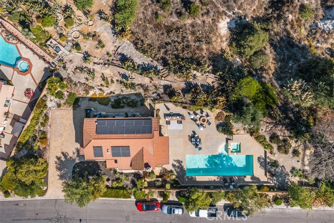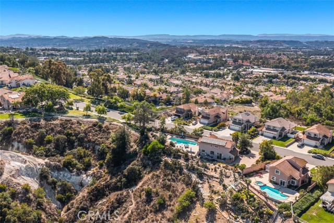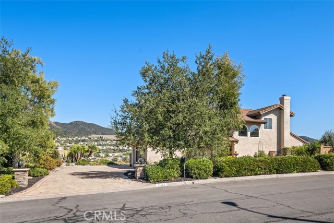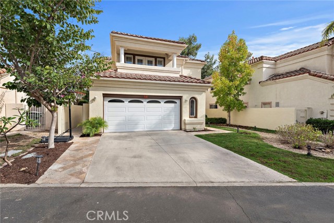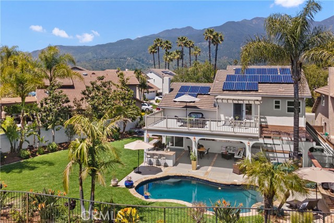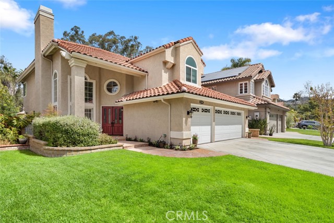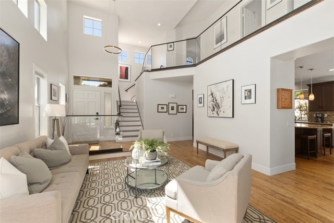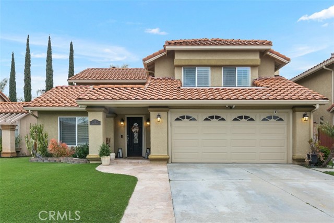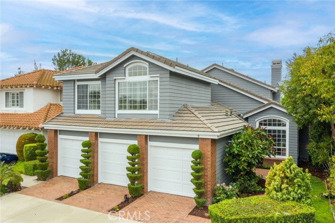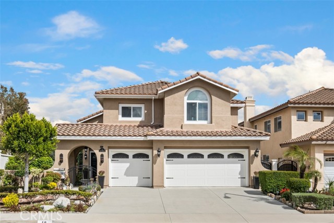21462 High Country Drive
Rancho Santa Margarita, CA 92679
Sold
21462 High Country Drive
Rancho Santa Margarita, CA 92679
Sold
Robinson Ranch: Dream Home Awaits You. This recently refreshed single-family home is an exceptional property in Robinson Ranch. With 3 bedrooms, plus a loft that could be a 4th bedroom, and 3 bathrooms, this home offers ample space for indoor outdoor living. This home sits on the most incredible lot in the area, with over 20,000 sq. ft. of land that offers panoramic views of the gorgeous Southern California landscape and Saddleback Mountains beyond. You'll love relaxing in your saltwater pool, surrounded by nature and tranquility. And you'll have endless possibilities to create your own outdoor oasis, whether it's an ADU, a pool house, an office, or anything else you can imagine. The interior of this home is equally impressive, with a recently renovated kitchen that features a stunning Italian Ilvy range, quartz counters, and views of the hills and mountains. This is where you'll cook up delicious meals and memories with your loved ones. The main level has a spacious dining area, family room, garage access with laundry hookups, powder room, and easy access to the backyard. Upstairs, you'll find a master suite with a huge walk-in closet with built-in features. The modern farmhouse inspired bathroom has dual sinks, a walk-in shower, and an updated shower enclosure. The other two bedrooms and loft share a hall bath. This home is located in a wonderful neighborhood that has everything you need. You can walk to Robinson Ranch Elementary School, enjoy hiking and biking trails, tennis courts, pools, parks, and more. This is a rare opportunity to own a home in one of the most desirable areas of Southern California. Additional photos and details will be added.
PROPERTY INFORMATION
| MLS # | OC23180345 | Lot Size | 20,000 Sq. Ft. |
| HOA Fees | $115/Monthly | Property Type | Single Family Residence |
| Price | $ 1,389,000
Price Per SqFt: $ 806 |
DOM | 472 Days |
| Address | 21462 High Country Drive | Type | Residential |
| City | Rancho Santa Margarita | Sq.Ft. | 1,723 Sq. Ft. |
| Postal Code | 92679 | Garage | 2 |
| County | Orange | Year Built | 1986 |
| Bed / Bath | 3 / 2.5 | Parking | 2 |
| Built In | 1986 | Status | Closed |
| Sold Date | 2023-12-20 |
INTERIOR FEATURES
| Has Laundry | Yes |
| Laundry Information | In Garage, Washer Hookup |
| Has Fireplace | Yes |
| Fireplace Information | Family Room, Wood Burning |
| Has Appliances | Yes |
| Kitchen Appliances | 6 Burner Stove, Dishwasher, Double Oven, Disposal, Gas Oven, Gas Range, Refrigerator, Water Heater |
| Kitchen Information | Quartz Counters |
| Kitchen Area | Dining Room |
| Has Heating | Yes |
| Heating Information | Forced Air, Solar |
| Room Information | All Bedrooms Up, Family Room, Kitchen, Loft, Primary Bathroom, Primary Bedroom, Primary Suite, Walk-In Closet |
| Has Cooling | Yes |
| Cooling Information | Central Air, Whole House Fan |
| Flooring Information | Vinyl |
| InteriorFeatures Information | Built-in Features, Quartz Counters |
| EntryLocation | 1 |
| Entry Level | 1 |
| Has Spa | Yes |
| SpaDescription | Private, Association |
| SecuritySafety | Carbon Monoxide Detector(s), Smoke Detector(s) |
| Bathroom Information | Shower, Double sinks in bath(s), Double Sinks in Primary Bath, Exhaust fan(s) |
| Main Level Bedrooms | 0 |
| Main Level Bathrooms | 1 |
EXTERIOR FEATURES
| ExteriorFeatures | Rain Gutters |
| FoundationDetails | Slab |
| Has Pool | Yes |
| Pool | Private, Association, Salt Water |
| Has Patio | Yes |
| Patio | Concrete |
| Has Fence | Yes |
| Fencing | Wrought Iron |
WALKSCORE
MAP
MORTGAGE CALCULATOR
- Principal & Interest:
- Property Tax: $1,482
- Home Insurance:$119
- HOA Fees:$115
- Mortgage Insurance:
PRICE HISTORY
| Date | Event | Price |
| 10/18/2023 | Pending | $1,389,000 |

Topfind Realty
REALTOR®
(844)-333-8033
Questions? Contact today.
Interested in buying or selling a home similar to 21462 High Country Drive?
Rancho Santa Margarita Similar Properties
Listing provided courtesy of Debi Buckley, Bullock Russell RE Services. Based on information from California Regional Multiple Listing Service, Inc. as of #Date#. This information is for your personal, non-commercial use and may not be used for any purpose other than to identify prospective properties you may be interested in purchasing. Display of MLS data is usually deemed reliable but is NOT guaranteed accurate by the MLS. Buyers are responsible for verifying the accuracy of all information and should investigate the data themselves or retain appropriate professionals. Information from sources other than the Listing Agent may have been included in the MLS data. Unless otherwise specified in writing, Broker/Agent has not and will not verify any information obtained from other sources. The Broker/Agent providing the information contained herein may or may not have been the Listing and/or Selling Agent.
