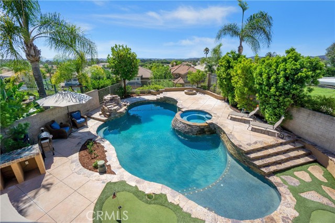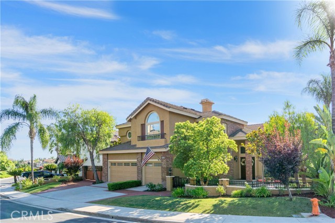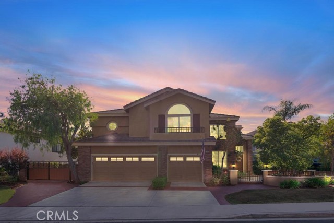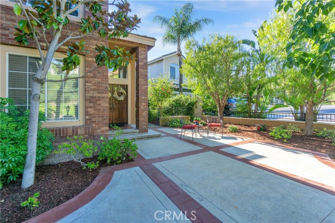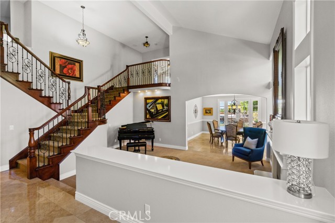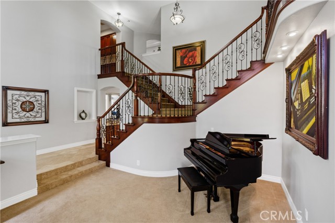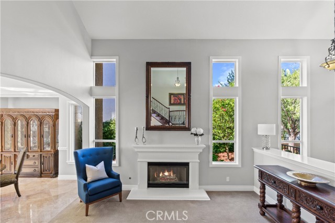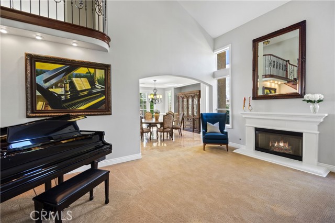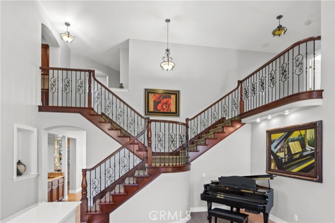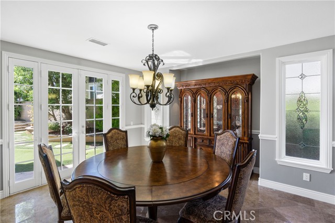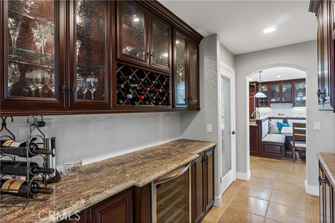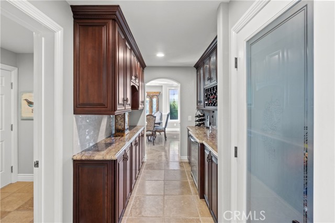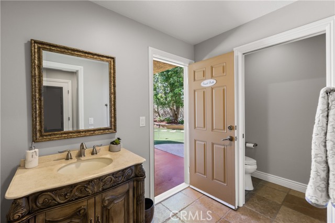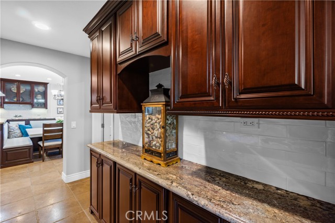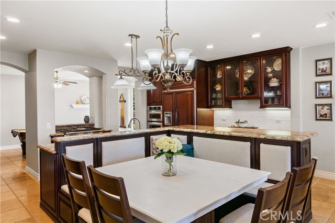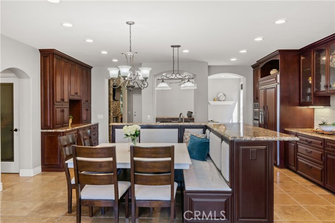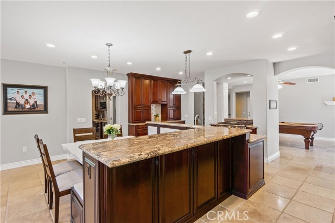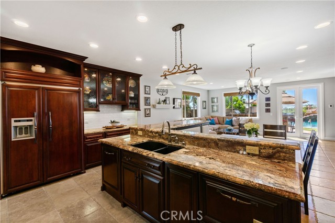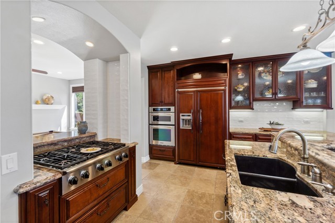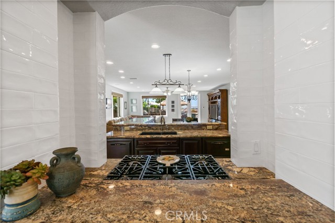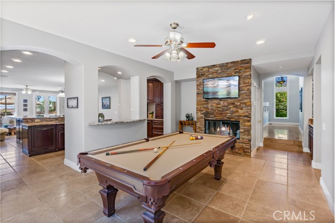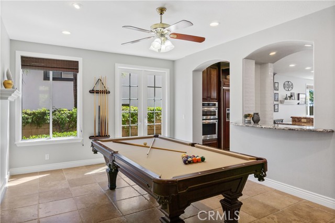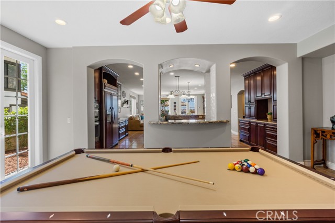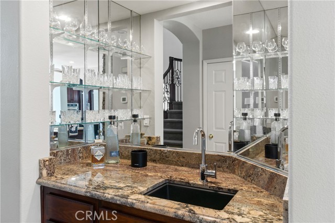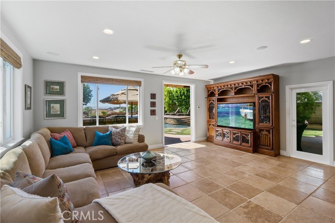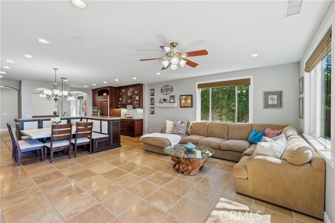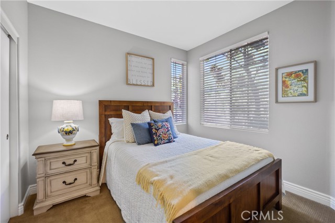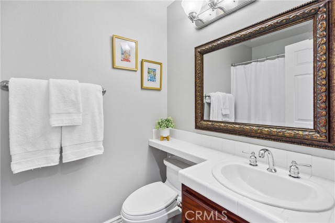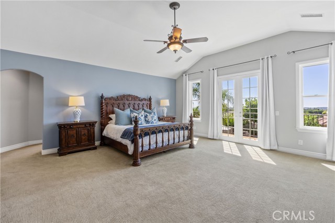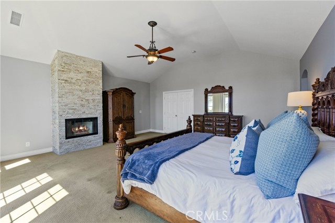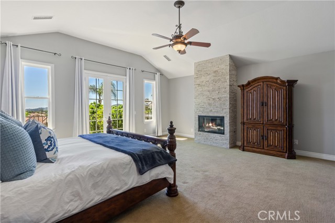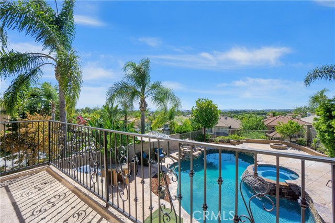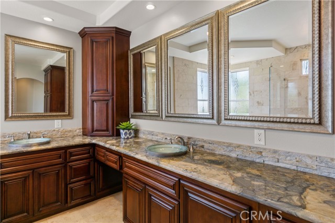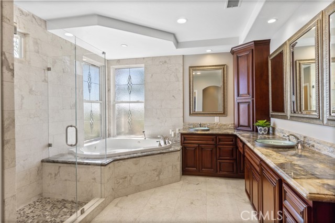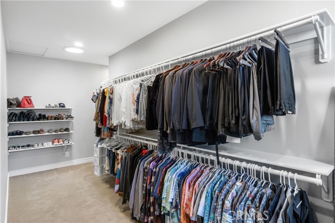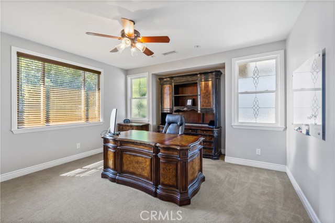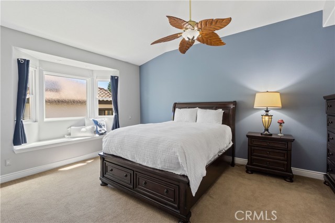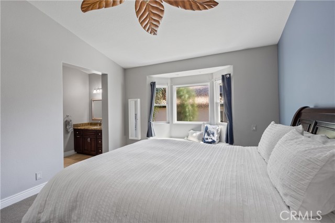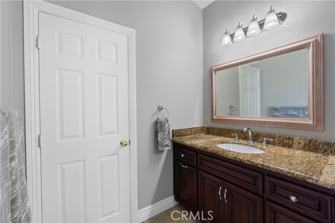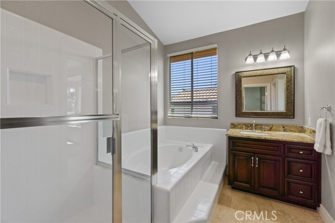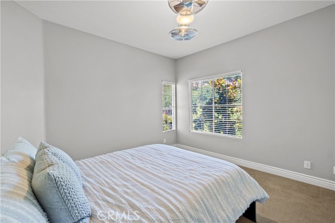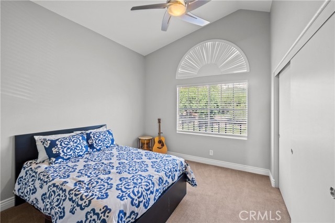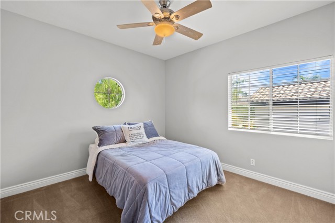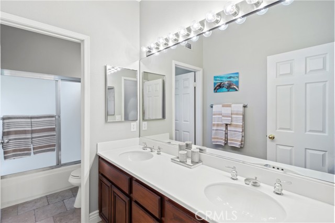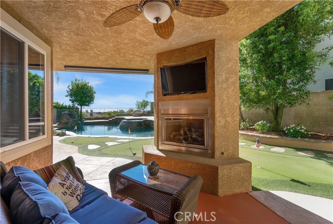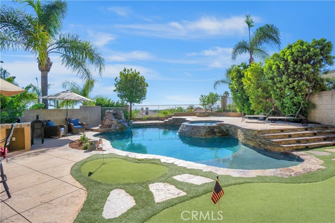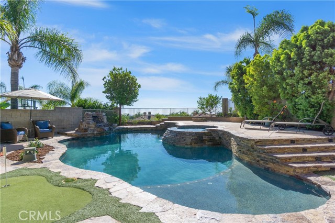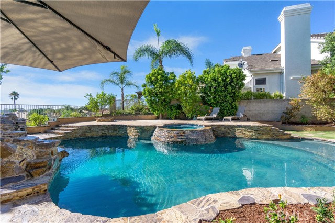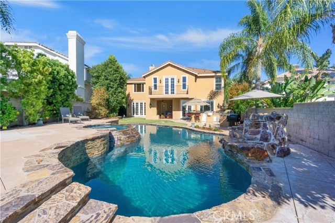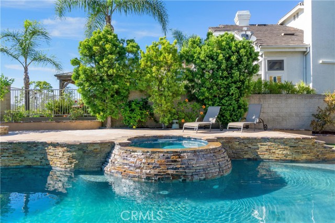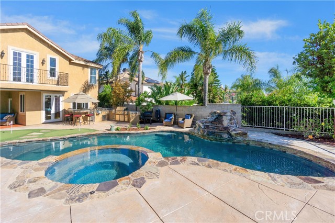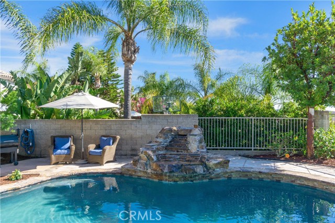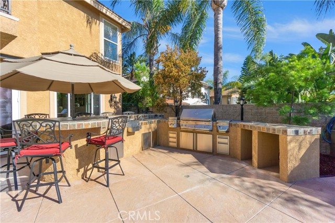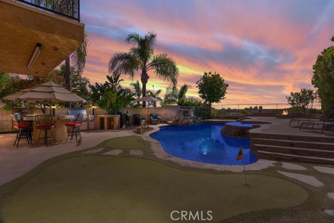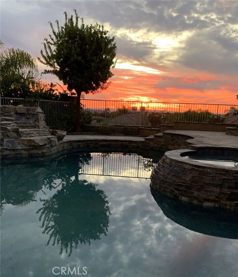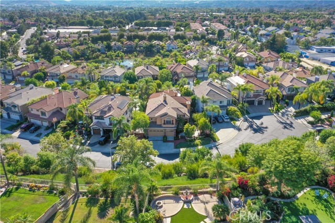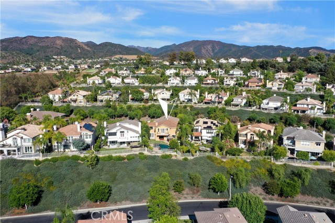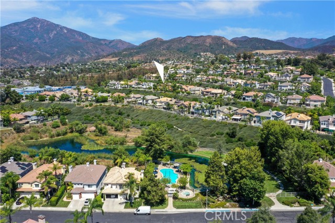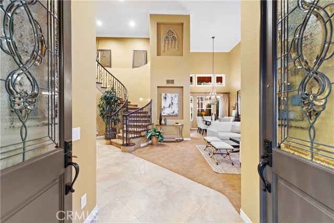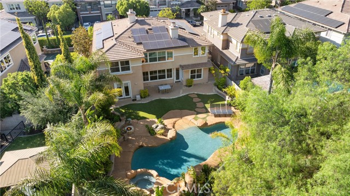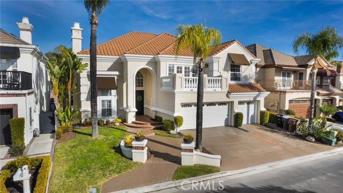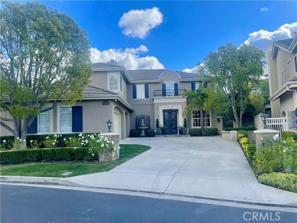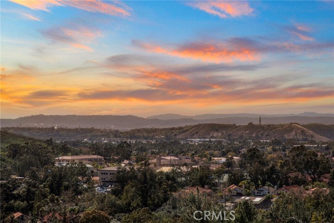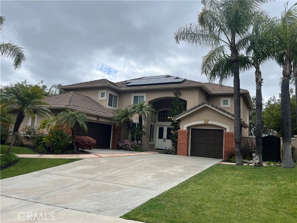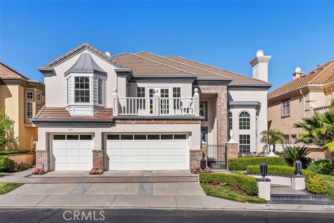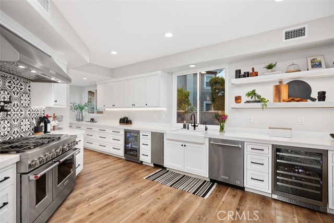21561 Partridge Street
Rancho Santa Margarita, CA 92679
Sold
21561 Partridge Street
Rancho Santa Margarita, CA 92679
Sold
Welcome to this grand, 4704 sq ft residence that epitomizes luxury living in the gated community of Walden in Trabuco Canyon, on the border of Rancho Santa Margarita. The open concept design seamlessly connects the living & dining rooms, creating a spacious & inviting atmosphere. For entertainment inside, enjoy a billiards room, a gourmet kitchen that is open to an extra-large den, & a formal dining room. To help accommodate guests some of the features include a butler's pantry, powder room with direct access to the plentiful outdoor living spaces, and more. 2 lovely fireplaces downstairs. Upstairs, the home offers two distinct wings. The west wing features the primary bedroom with a fireplace, an upgraded en-suite bathroom, a large walk-in closet, and a balcony. Additionally in the west wing, there's a separate private office. The other wing houses 4 more bedrooms & 2 bathrooms. For added convenience, the 6th bedroom & a full bath are discreetly tucked away off a private hallway on the main level. This property boasts outdoor entertainment on an over 10,000 sq ft lot with a salt-water pool with Baja shelf, waterfalls, a large built-in BBQ with seating for 8, a putting green, & more. The westerly facing backyard offers phenomenal sunset views. No Mello-Roos & low tax rate. This property is a true gem for those seeking the epitome of luxurious living.
PROPERTY INFORMATION
| MLS # | OC23150538 | Lot Size | 10,075 Sq. Ft. |
| HOA Fees | $311/Monthly | Property Type | Single Family Residence |
| Price | $ 2,159,000
Price Per SqFt: $ 459 |
DOM | 518 Days |
| Address | 21561 Partridge Street | Type | Residential |
| City | Rancho Santa Margarita | Sq.Ft. | 4,704 Sq. Ft. |
| Postal Code | 92679 | Garage | 3 |
| County | Orange | Year Built | 1994 |
| Bed / Bath | 6 / 4.5 | Parking | 3 |
| Built In | 1994 | Status | Closed |
| Sold Date | 2024-01-03 |
INTERIOR FEATURES
| Has Laundry | Yes |
| Laundry Information | Individual Room |
| Has Fireplace | Yes |
| Fireplace Information | Game Room, Living Room, Primary Retreat, Patio, Fire Pit |
| Has Appliances | Yes |
| Kitchen Appliances | 6 Burner Stove, Barbecue, Dishwasher, Electric Oven, Gas Cooktop, Microwave, Refrigerator, Tankless Water Heater, Trash Compactor, Warming Drawer |
| Kitchen Information | Butler's Pantry, Kitchen Open to Family Room, Remodeled Kitchen |
| Kitchen Area | In Kitchen |
| Has Heating | Yes |
| Heating Information | Central |
| Room Information | Family Room, Formal Entry, Game Room, Great Room, Kitchen, Laundry, Living Room, Main Floor Bedroom, Primary Bathroom, Primary Bedroom, Primary Suite, Office, Separate Family Room, Walk-In Closet |
| Has Cooling | Yes |
| Cooling Information | Central Air, Dual |
| Flooring Information | Carpet, Tile |
| InteriorFeatures Information | Balcony, Bar, Ceiling Fan(s), High Ceilings, Open Floorplan, Pantry, Recessed Lighting, Stone Counters, Wet Bar |
| EntryLocation | Front side |
| Entry Level | 1 |
| Has Spa | Yes |
| SpaDescription | Private, Association, In Ground |
| WindowFeatures | Double Pane Windows |
| SecuritySafety | Carbon Monoxide Detector(s), Card/Code Access, Gated Community |
| Bathroom Information | Bathtub, Double sinks in bath(s), Double Sinks in Primary Bath, Jetted Tub, Main Floor Full Bath, Remodeled, Separate tub and shower, Upgraded, Walk-in shower |
| Main Level Bedrooms | 1 |
| Main Level Bathrooms | 2 |
EXTERIOR FEATURES
| Roof | Concrete |
| Has Pool | Yes |
| Pool | Private, Fenced, Heated, In Ground, Salt Water, Waterfall |
| Has Patio | Yes |
| Patio | Concrete, Front Porch, Rear Porch |
| Has Sprinklers | Yes |
WALKSCORE
MAP
MORTGAGE CALCULATOR
- Principal & Interest:
- Property Tax: $2,303
- Home Insurance:$119
- HOA Fees:$310.5
- Mortgage Insurance:
PRICE HISTORY
| Date | Event | Price |
| 01/03/2024 | Sold | $2,150,000 |
| 11/24/2023 | Active Under Contract | $2,159,000 |
| 10/26/2023 | Relisted | $2,159,000 |

Topfind Realty
REALTOR®
(844)-333-8033
Questions? Contact today.
Interested in buying or selling a home similar to 21561 Partridge Street?
Listing provided courtesy of Robert Reece, Berkshire Hathaway HomeService. Based on information from California Regional Multiple Listing Service, Inc. as of #Date#. This information is for your personal, non-commercial use and may not be used for any purpose other than to identify prospective properties you may be interested in purchasing. Display of MLS data is usually deemed reliable but is NOT guaranteed accurate by the MLS. Buyers are responsible for verifying the accuracy of all information and should investigate the data themselves or retain appropriate professionals. Information from sources other than the Listing Agent may have been included in the MLS data. Unless otherwise specified in writing, Broker/Agent has not and will not verify any information obtained from other sources. The Broker/Agent providing the information contained herein may or may not have been the Listing and/or Selling Agent.
