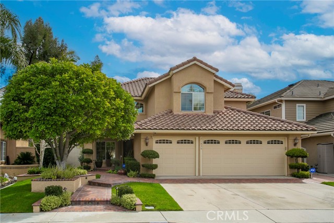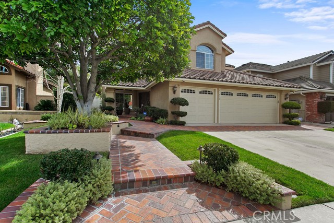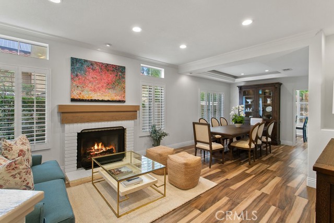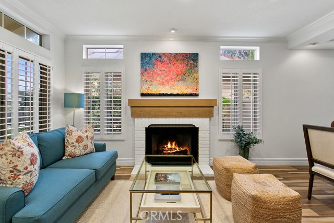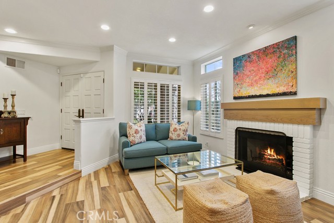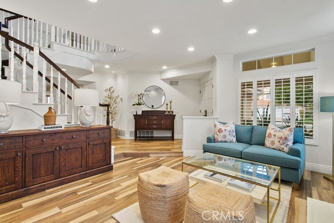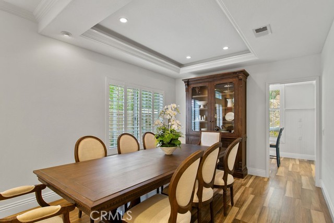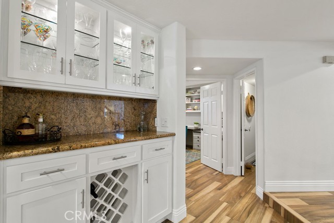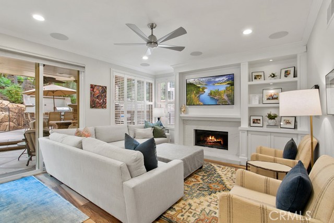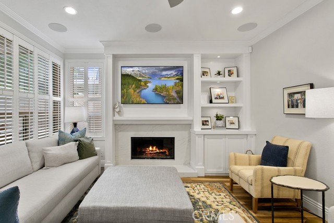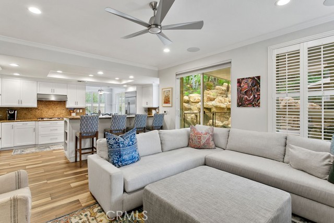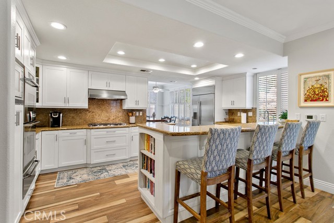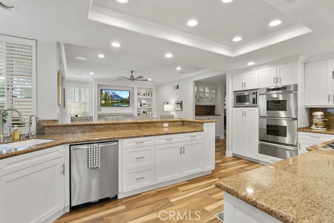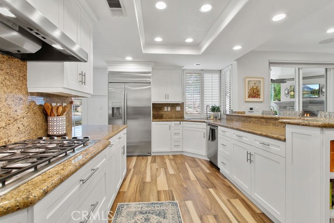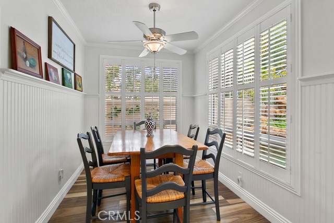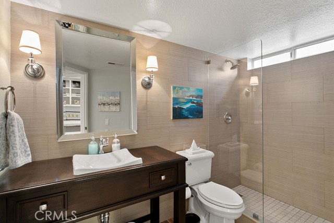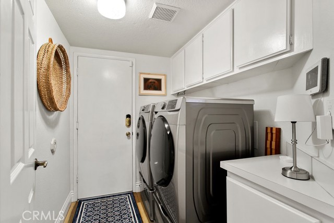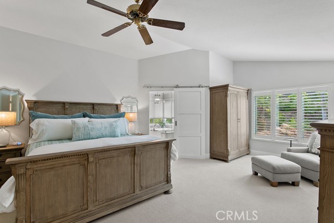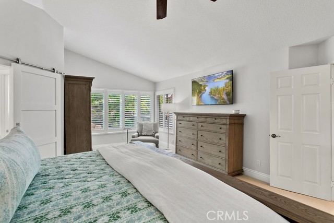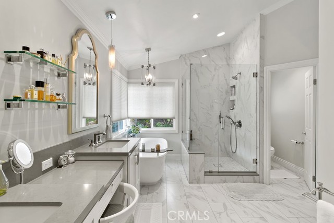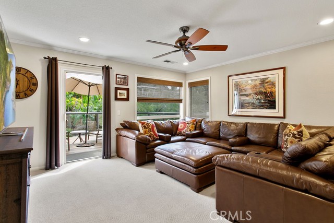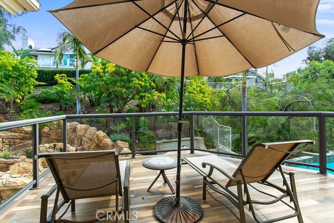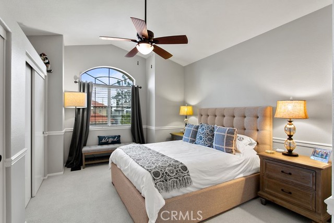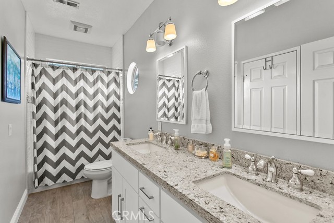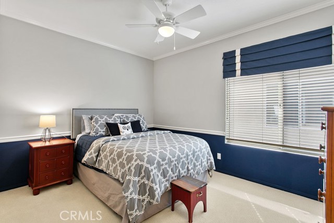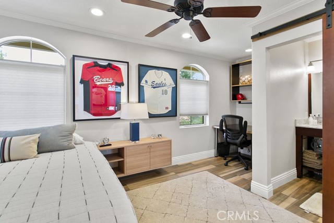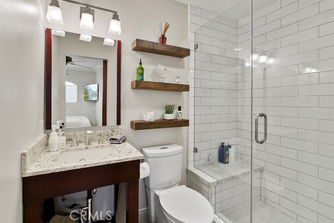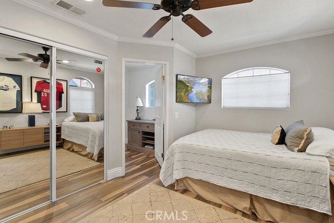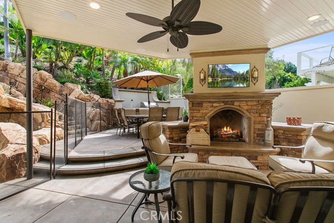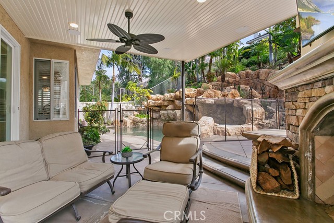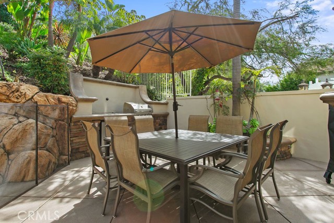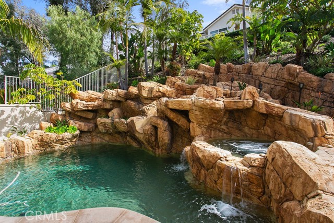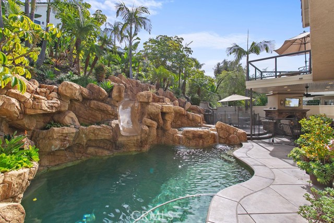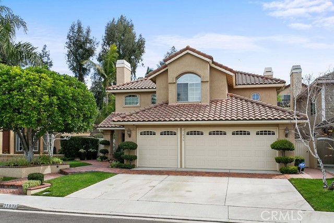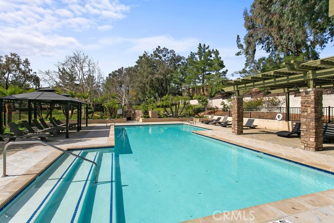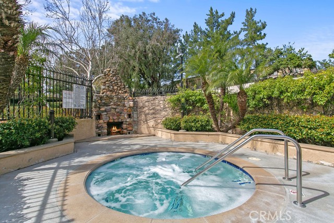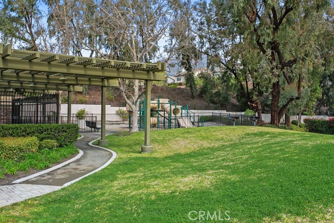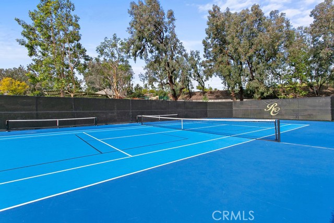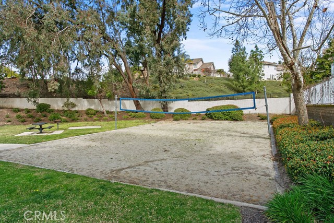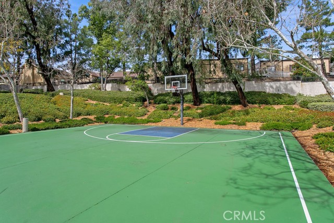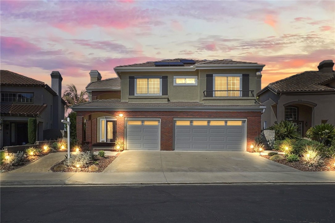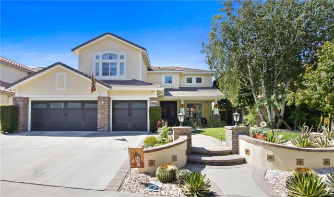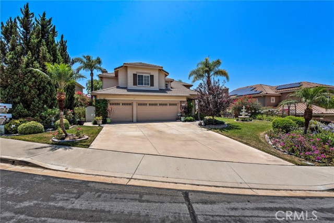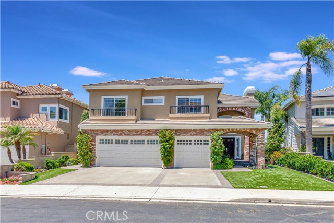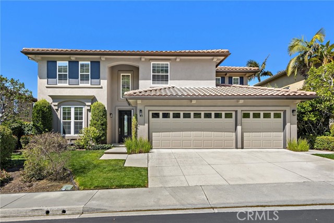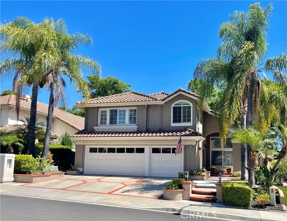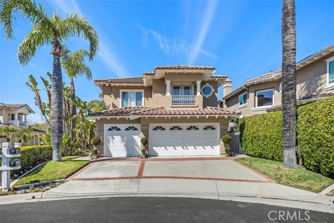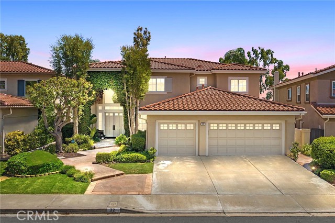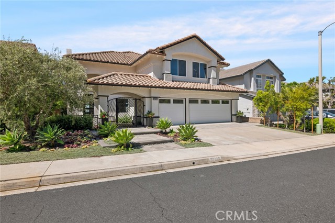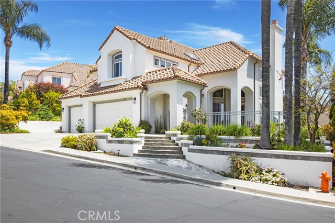21836 Las Nubes Drive
Rancho Santa Margarita, CA 92679
Sold
21836 Las Nubes Drive
Rancho Santa Margarita, CA 92679
Sold
Welcome to this beautiful home in the sought-after gated community of Rancho Cielo. This stunning property boasts 5 bedrooms, 4 bathrooms, and a bonus room, making it perfect for a growing family or those who love to entertain. As you step inside, you'll be greeted by the fresh interior paint that gives the home a modern and inviting feel. The updated kitchen adds a touch of elegance and provides ample storage space for all your culinary needs. The master bathroom and family room have also been tastefully updated, offering a luxurious retreat for relaxation and quality time with loved ones. One of the highlights of this property is the private pool with a spa, creating a resort-like atmosphere right in your own backyard. Whether you want to take a refreshing dip on a hot summer day or unwind in the soothing spa after a long day, this space is perfect for entertaining and making lasting memories. The open floor plan creates a seamless flow throughout the home, allowing for easy interaction between the kitchen, dining area, and living room. The spacious upstairs deck provides a perfect vantage point to enjoy the stunning views of the backyard. In addition, the property features a 3-car garage with epoxy flooring, offering plenty of space for vehicles and storage. Don't miss the opportunity to own this exceptional home in Rancho Cielo. It combines modern updates, luxurious amenities, and a prime location to create the perfect haven for you and your family.
PROPERTY INFORMATION
| MLS # | NP24037634 | Lot Size | 7,425 Sq. Ft. |
| HOA Fees | $303/Monthly | Property Type | Single Family Residence |
| Price | $ 1,850,000
Price Per SqFt: $ 594 |
DOM | 323 Days |
| Address | 21836 Las Nubes Drive | Type | Residential |
| City | Rancho Santa Margarita | Sq.Ft. | 3,114 Sq. Ft. |
| Postal Code | 92679 | Garage | 3 |
| County | Orange | Year Built | 1990 |
| Bed / Bath | 5 / 4 | Parking | 6 |
| Built In | 1990 | Status | Closed |
| Sold Date | 2024-04-10 |
INTERIOR FEATURES
| Has Laundry | Yes |
| Laundry Information | Individual Room |
| Has Fireplace | Yes |
| Fireplace Information | Family Room, Living Room |
| Has Appliances | Yes |
| Kitchen Appliances | Built-In Range, Dishwasher, Double Oven, Freezer, Disposal, Gas Oven, Gas Cooktop, Microwave, Refrigerator |
| Kitchen Information | Granite Counters, Kitchen Open to Family Room |
| Kitchen Area | Breakfast Counter / Bar, Breakfast Nook, Dining Room |
| Has Heating | Yes |
| Heating Information | Central |
| Room Information | Family Room, Game Room, Kitchen, Laundry, Living Room |
| Has Cooling | Yes |
| Cooling Information | Central Air |
| InteriorFeatures Information | Bar, Built-in Features, Granite Counters |
| EntryLocation | 1 |
| Entry Level | 1 |
| Has Spa | Yes |
| SpaDescription | Private |
| WindowFeatures | Blinds |
| SecuritySafety | Gated with Attendant, Gated Community |
| Bathroom Information | Bathtub, Shower in Tub |
| Main Level Bedrooms | 1 |
| Main Level Bathrooms | 1 |
EXTERIOR FEATURES
| Has Pool | Yes |
| Pool | Private, Community |
| Has Patio | Yes |
| Patio | Deck |
WALKSCORE
MAP
MORTGAGE CALCULATOR
- Principal & Interest:
- Property Tax: $1,973
- Home Insurance:$119
- HOA Fees:$303
- Mortgage Insurance:
PRICE HISTORY
| Date | Event | Price |
| 04/10/2024 | Sold | $1,860,000 |
| 03/01/2024 | Active Under Contract | $1,850,000 |
| 02/23/2024 | Listed | $1,850,000 |

Topfind Realty
REALTOR®
(844)-333-8033
Questions? Contact today.
Interested in buying or selling a home similar to 21836 Las Nubes Drive?
Rancho Santa Margarita Similar Properties
Listing provided courtesy of Sara Legrand, Surterre Properties Inc.. Based on information from California Regional Multiple Listing Service, Inc. as of #Date#. This information is for your personal, non-commercial use and may not be used for any purpose other than to identify prospective properties you may be interested in purchasing. Display of MLS data is usually deemed reliable but is NOT guaranteed accurate by the MLS. Buyers are responsible for verifying the accuracy of all information and should investigate the data themselves or retain appropriate professionals. Information from sources other than the Listing Agent may have been included in the MLS data. Unless otherwise specified in writing, Broker/Agent has not and will not verify any information obtained from other sources. The Broker/Agent providing the information contained herein may or may not have been the Listing and/or Selling Agent.
