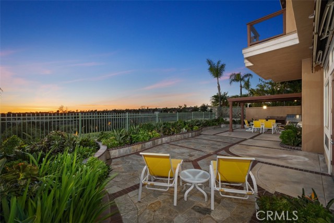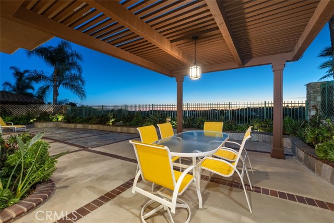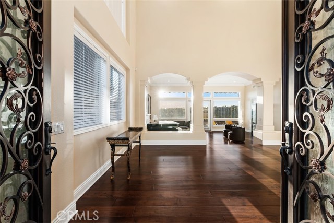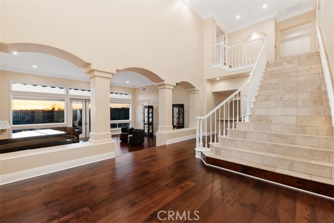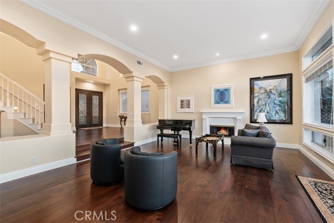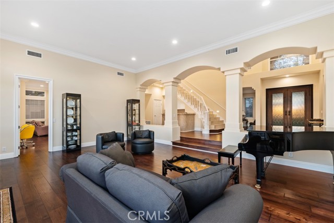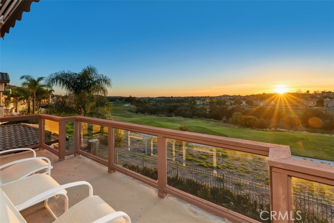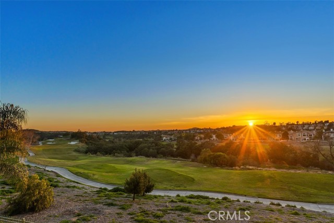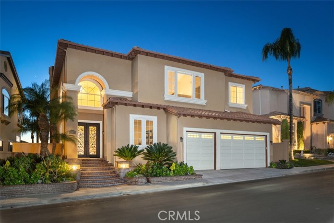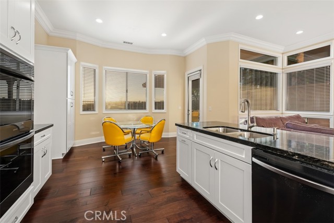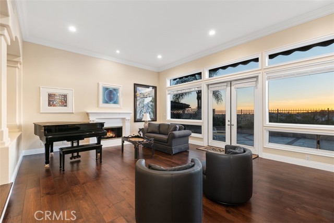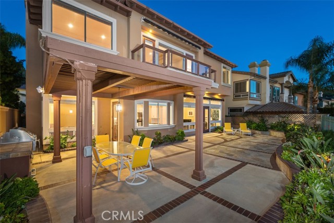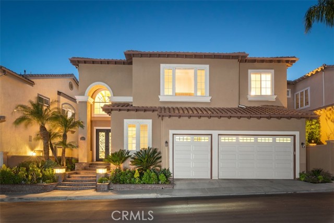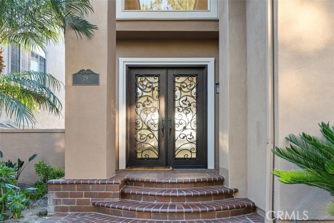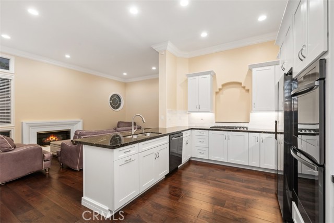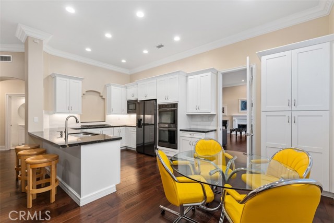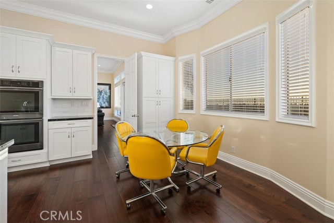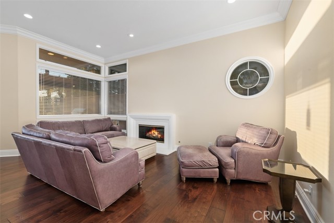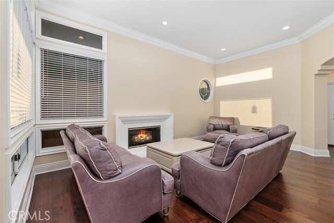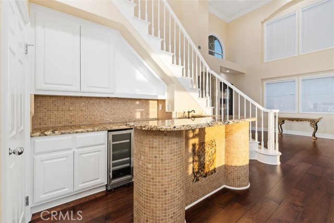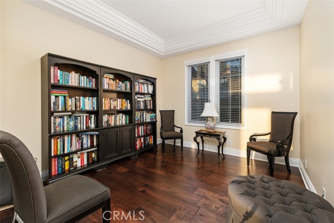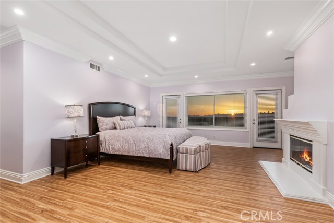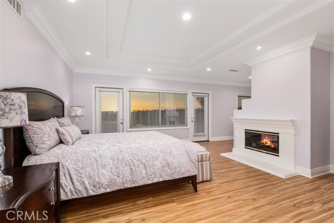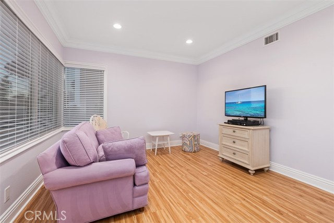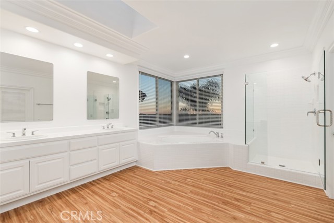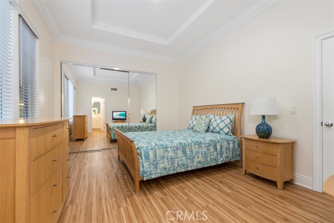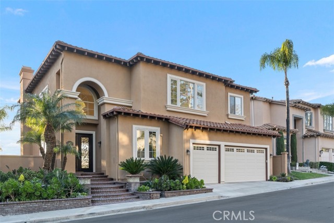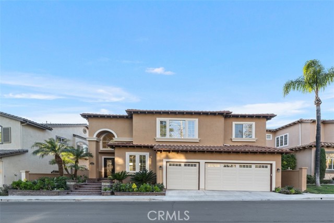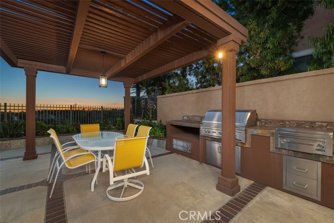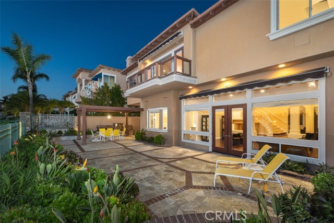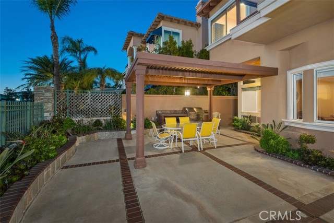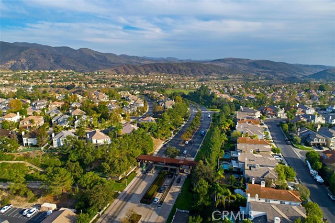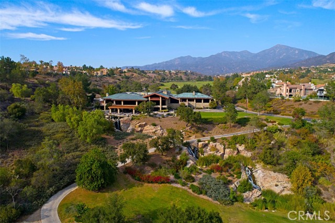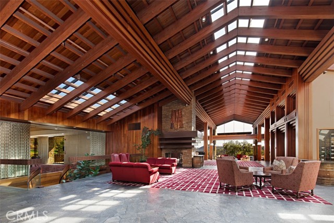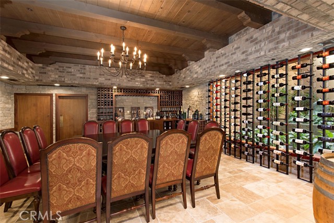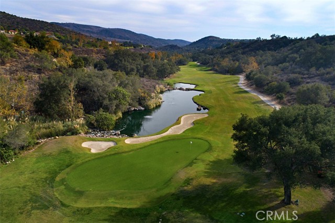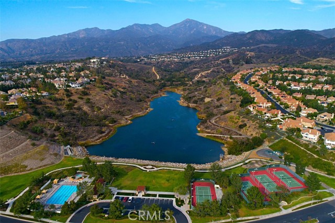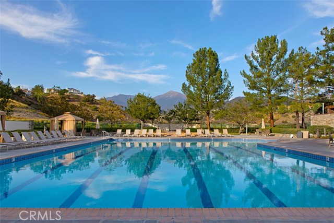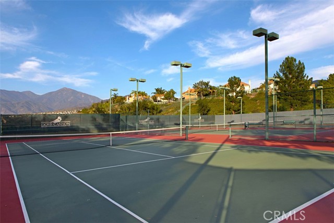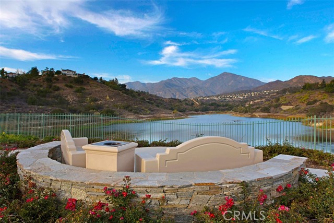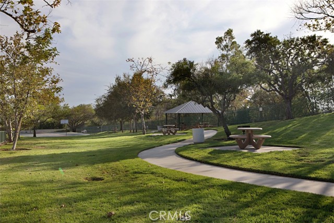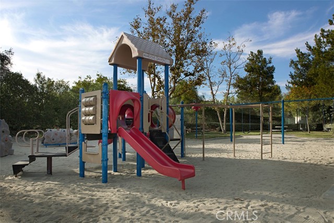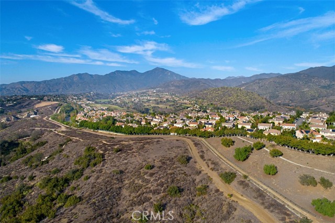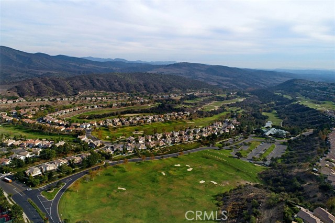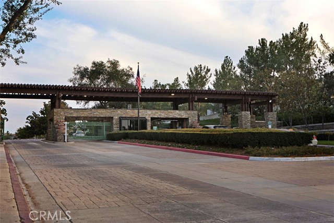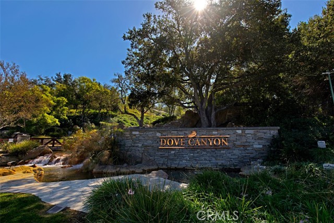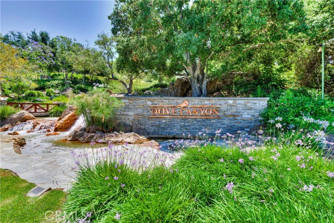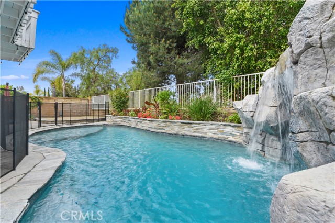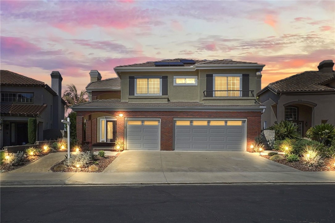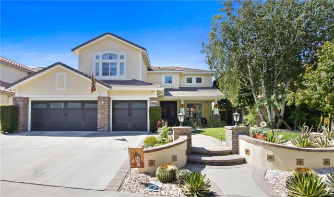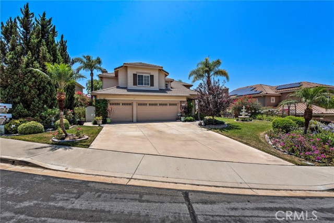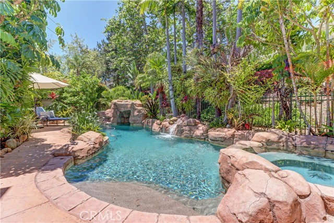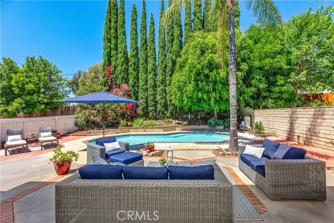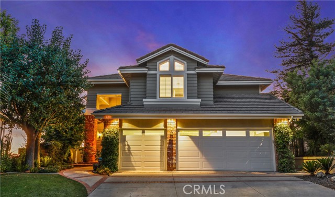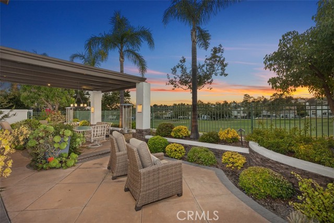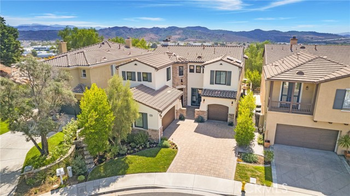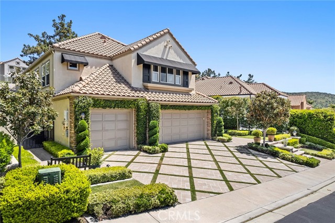29 Golf Ridge Drive
Rancho Santa Margarita, CA 92679
Sold
29 Golf Ridge Drive
Rancho Santa Margarita, CA 92679
Sold
Stunning executive style home in prestigious gated community of Dove canyon awaits; this home offers impressive golf and mountain views, compelling architecture and eclectic design. The single loaded street sets the proper tone with privacy and curb appeal. The five bedroom, 3.5 bath home is defined by an elegant foyer area, dramatic staircase, high ceilings and traditional livening and dining room settings. The gourmet kitchen is ideal for entertaining and features stainless steel appliances throughout. The main floor den would be great for a guest bedroom, den or movie room. The spacious secondary bedrooms are located upstairs. The master features a large retreat and a stunning view from the private balcony. Enjoy morning and evenings on the veranda taking in the gorgeous panoramic view. Entertain guests outdoors with the beautifully landscaped backyard and built-in barbecue. Dove Canyon is known for the Jack Nicklaus Signature Golf Course and offers many amenities such as lighted tennis courts, Jr. Olympic size pool, sport park and access to hiking, biking and horse trails. Optional golf and social memberships may be available (see clubhouse for details).
PROPERTY INFORMATION
| MLS # | OC22259243 | Lot Size | 5,292 Sq. Ft. |
| HOA Fees | $300/Monthly | Property Type | Single Family Residence |
| Price | $ 1,735,000
Price Per SqFt: $ 473 |
DOM | 718 Days |
| Address | 29 Golf Ridge Drive | Type | Residential |
| City | Rancho Santa Margarita | Sq.Ft. | 3,669 Sq. Ft. |
| Postal Code | 92679 | Garage | 3 |
| County | Orange | Year Built | 1993 |
| Bed / Bath | 5 / 3.5 | Parking | 3 |
| Built In | 1993 | Status | Closed |
| Sold Date | 2023-05-12 |
INTERIOR FEATURES
| Has Laundry | Yes |
| Laundry Information | Individual Room, Inside |
| Has Fireplace | Yes |
| Fireplace Information | Family Room, Living Room, Master Bedroom |
| Has Appliances | Yes |
| Kitchen Appliances | Barbecue, Double Oven, Disposal, Gas Cooktop, Ice Maker, Microwave, Refrigerator, Self Cleaning Oven, Vented Exhaust Fan, Water Heater |
| Kitchen Information | Granite Counters, Kitchen Open to Family Room |
| Kitchen Area | Breakfast Counter / Bar |
| Has Heating | Yes |
| Heating Information | Forced Air |
| Room Information | Family Room, Kitchen, Laundry, Living Room, Master Bathroom, Master Bedroom, Master Suite |
| Has Cooling | Yes |
| Cooling Information | Central Air |
| Flooring Information | Stone, Tile, Wood |
| DoorFeatures | Double Door Entry, French Doors, Mirror Closet Door(s) |
| Has Spa | Yes |
| SpaDescription | Association |
| WindowFeatures | Casement Windows |
| SecuritySafety | 24 Hour Security, Gated Community, Gated with Guard, Guarded |
| Bathroom Information | Bathtub, Shower, Shower in Tub, Closet in bathroom, Double sinks in bath(s), Privacy toilet door, Separate tub and shower, Vanity area |
| Main Level Bedrooms | 1 |
| Main Level Bathrooms | 1 |
EXTERIOR FEATURES
| FoundationDetails | Slab |
| Has Pool | No |
| Pool | Association |
| Has Patio | Yes |
| Patio | Slab |
WALKSCORE
MAP
MORTGAGE CALCULATOR
- Principal & Interest:
- Property Tax: $1,851
- Home Insurance:$119
- HOA Fees:$300
- Mortgage Insurance:
PRICE HISTORY
| Date | Event | Price |
| 05/12/2023 | Sold | $1,680,000 |
| 05/09/2023 | Pending | $1,735,000 |
| 05/04/2023 | Active Under Contract | $1,735,000 |
| 04/26/2023 | Price Change (Relisted) | $1,735,000 (-0.86%) |
| 03/18/2023 | Price Change (Relisted) | $1,750,000 (-2.67%) |
| 03/08/2023 | Relisted | $1,798,000 |
| 03/06/2023 | Relisted | $1,798,000 |
| 01/24/2023 | Listed | $1,798,000 |

Topfind Realty
REALTOR®
(844)-333-8033
Questions? Contact today.
Interested in buying or selling a home similar to 29 Golf Ridge Drive?
Rancho Santa Margarita Similar Properties
Listing provided courtesy of Flo Bullock, Bullock Russell RE Services. Based on information from California Regional Multiple Listing Service, Inc. as of #Date#. This information is for your personal, non-commercial use and may not be used for any purpose other than to identify prospective properties you may be interested in purchasing. Display of MLS data is usually deemed reliable but is NOT guaranteed accurate by the MLS. Buyers are responsible for verifying the accuracy of all information and should investigate the data themselves or retain appropriate professionals. Information from sources other than the Listing Agent may have been included in the MLS data. Unless otherwise specified in writing, Broker/Agent has not and will not verify any information obtained from other sources. The Broker/Agent providing the information contained herein may or may not have been the Listing and/or Selling Agent.
