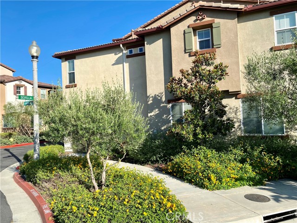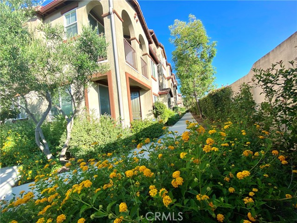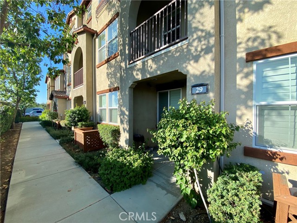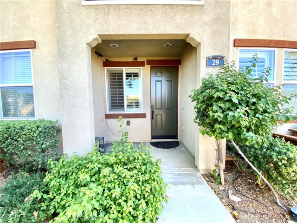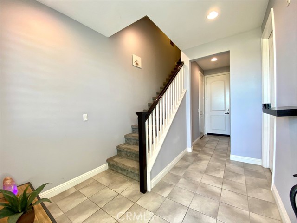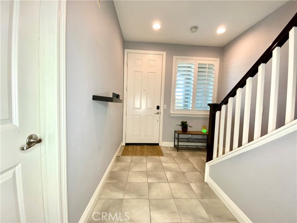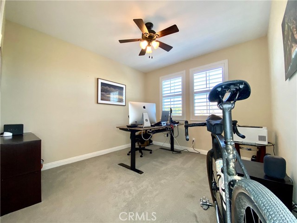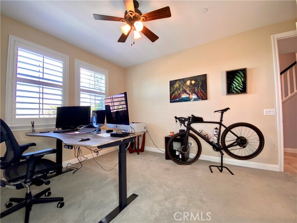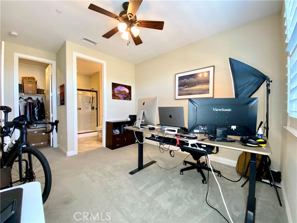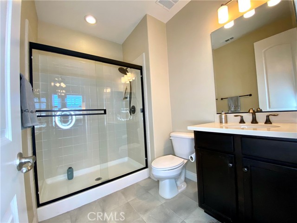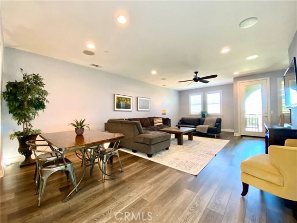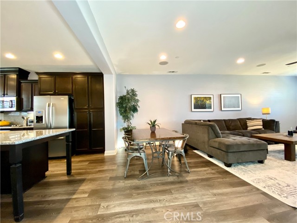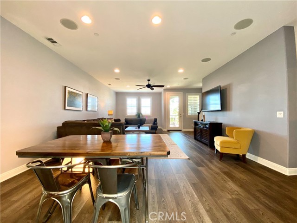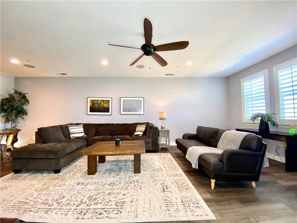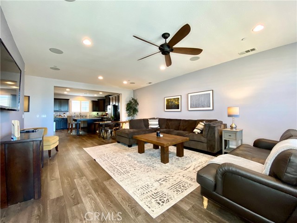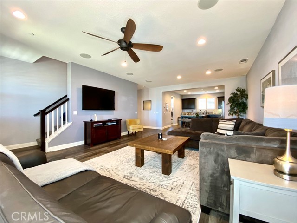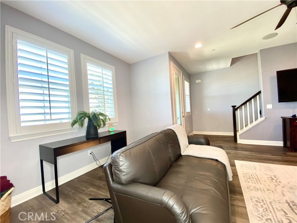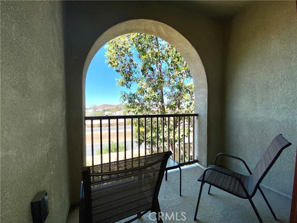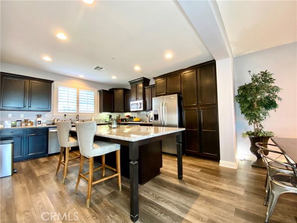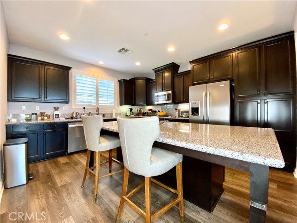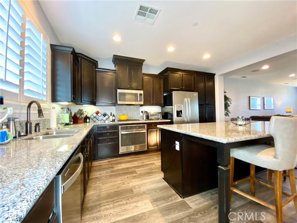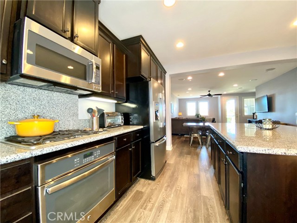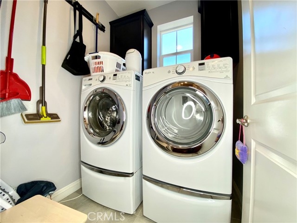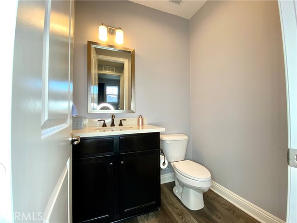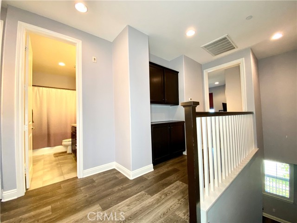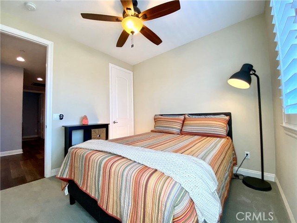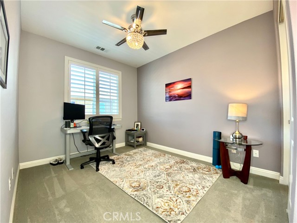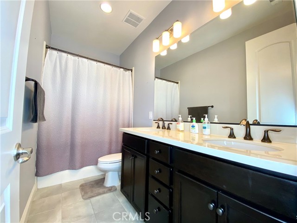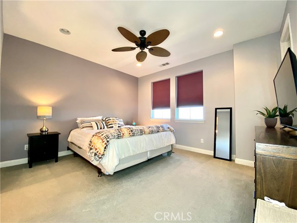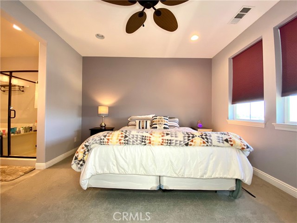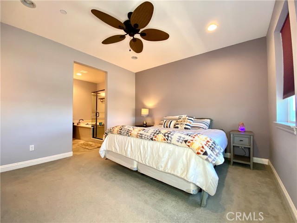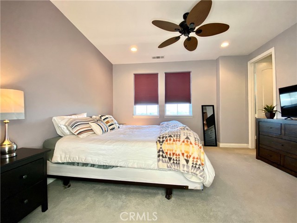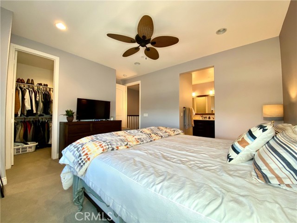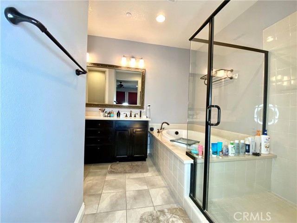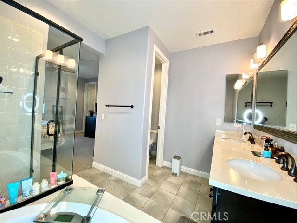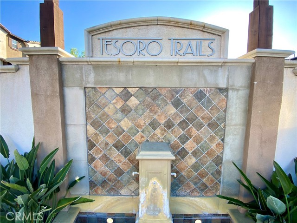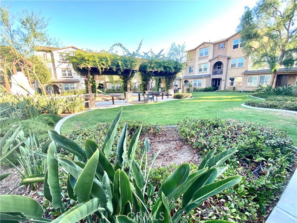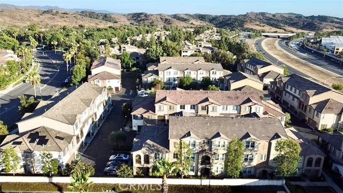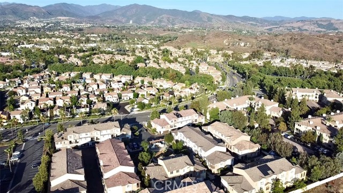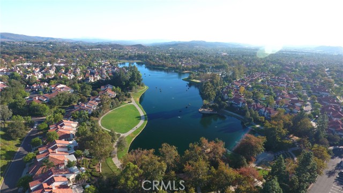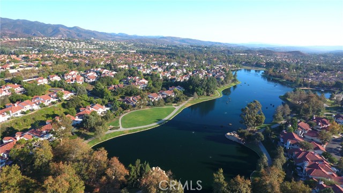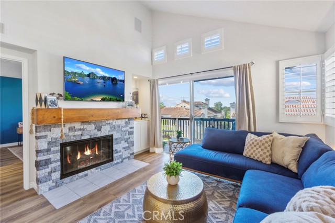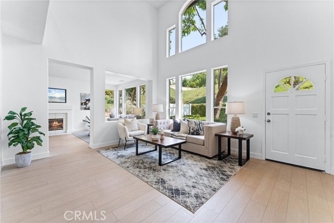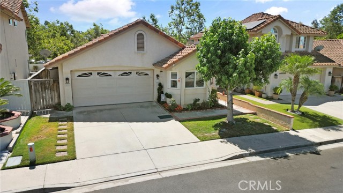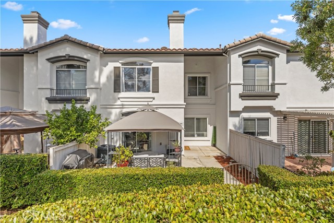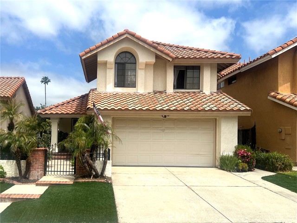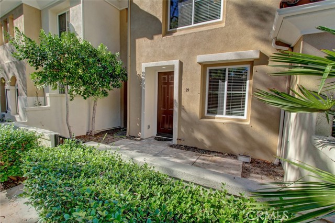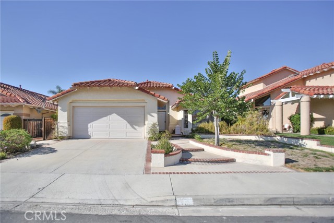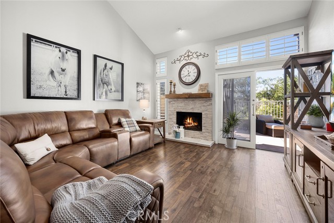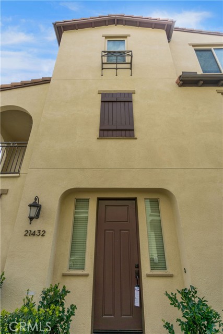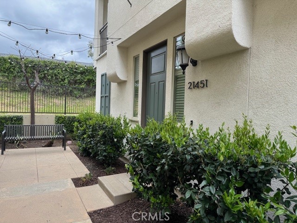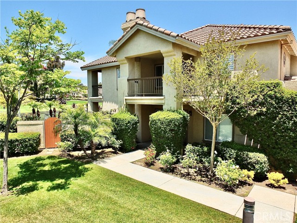29 Sevilla
Rancho Santa Margarita, CA 92688
Sold
29 Sevilla
Rancho Santa Margarita, CA 92688
Sold
Welcome to the largest and best designed 4 bedroom townhome in Tesoro Trails!!! This beautiful and private home boasts 2,233 sq ft of living space with 4 spacious bedrooms and a 2 car garage. Walk into this home at ground level and you'll be greeted by a nice common space for jackets & shoes as well as a full bedroom suite complete with a walk in closet and its own 3/4 bathroom. The 2nd level hosts the wide open and spacious family room, dining area and kitchen. On this level, you are greeted with a high grade Luxury Vinyl Plank flooring throughout with the kitchen and dining areas to the left where you'll find a large center island with granite counter tops and dark wood cabinets finished with stainless steel appliances. There is also a 1/2 bath and laundry room on this level with a nice balcony that has a city lights view. On the third level are 3 spacious bedrooms including the master. There is a walk in closet and ceiling fans in every bedroom. Bedrooms also have padded carpet. The master is spacious with a large walk in closet and every window in the house is finished with high quality plantation shutters. Common BBQ and picnic areas and a tot lot on the community grounds. Walking distance to restaurants, shopping, parks and the Lake. Convenient access to all roads and freeways. This is the perfect home for you! You'll love living here!
PROPERTY INFORMATION
| MLS # | SW23159874 | Lot Size | 1,153 Sq. Ft. |
| HOA Fees | $265/Monthly | Property Type | Townhouse |
| Price | $ 889,500
Price Per SqFt: $ 398 |
DOM | 505 Days |
| Address | 29 Sevilla | Type | Residential |
| City | Rancho Santa Margarita | Sq.Ft. | 2,233 Sq. Ft. |
| Postal Code | 92688 | Garage | 2 |
| County | Orange | Year Built | 2013 |
| Bed / Bath | 4 / 3.5 | Parking | 2 |
| Built In | 2013 | Status | Closed |
| Sold Date | 2023-09-29 |
INTERIOR FEATURES
| Has Laundry | Yes |
| Laundry Information | Gas & Electric Dryer Hookup, Individual Room |
| Has Fireplace | No |
| Fireplace Information | None |
| Kitchen Information | Granite Counters, Kitchen Island, Kitchen Open to Family Room |
| Kitchen Area | Breakfast Counter / Bar, Family Kitchen |
| Has Heating | Yes |
| Heating Information | Central |
| Room Information | Laundry, Main Floor Bedroom, Walk-In Closet |
| Has Cooling | Yes |
| Cooling Information | Central Air |
| Flooring Information | Carpet, Laminate, Tile, Vinyl, Wood |
| InteriorFeatures Information | 2 Staircases, Balcony, Granite Counters, High Ceilings, Open Floorplan |
| EntryLocation | sidewalk , garage |
| Entry Level | 1 |
| WindowFeatures | Shutters |
| Bathroom Information | Exhaust fan(s), Stone Counters |
| Main Level Bedrooms | 1 |
| Main Level Bathrooms | 1 |
EXTERIOR FEATURES
| Roof | Tile |
| Has Pool | No |
| Pool | None |
| Has Fence | Yes |
| Fencing | Block |
WALKSCORE
MAP
MORTGAGE CALCULATOR
- Principal & Interest:
- Property Tax: $949
- Home Insurance:$119
- HOA Fees:$265
- Mortgage Insurance:
PRICE HISTORY
| Date | Event | Price |
| 09/29/2023 | Sold | $889,500 |
| 08/25/2023 | Sold | $889,500 |

Topfind Realty
REALTOR®
(844)-333-8033
Questions? Contact today.
Interested in buying or selling a home similar to 29 Sevilla?
Rancho Santa Margarita Similar Properties
Listing provided courtesy of Ruben Gonzales, Allison James Estates & Homes. Based on information from California Regional Multiple Listing Service, Inc. as of #Date#. This information is for your personal, non-commercial use and may not be used for any purpose other than to identify prospective properties you may be interested in purchasing. Display of MLS data is usually deemed reliable but is NOT guaranteed accurate by the MLS. Buyers are responsible for verifying the accuracy of all information and should investigate the data themselves or retain appropriate professionals. Information from sources other than the Listing Agent may have been included in the MLS data. Unless otherwise specified in writing, Broker/Agent has not and will not verify any information obtained from other sources. The Broker/Agent providing the information contained herein may or may not have been the Listing and/or Selling Agent.
