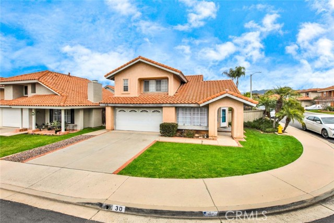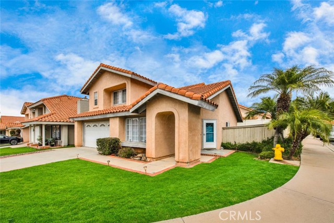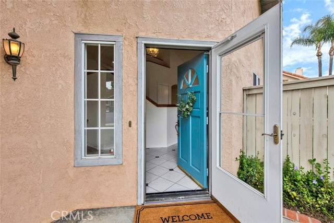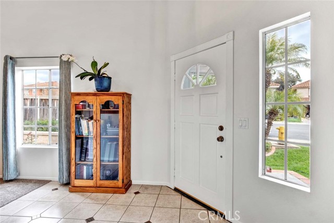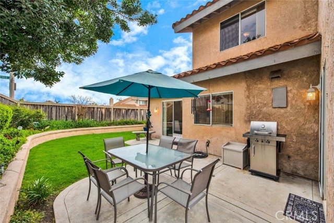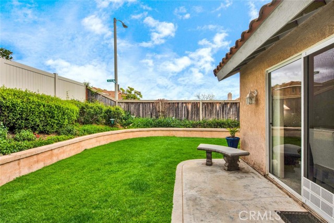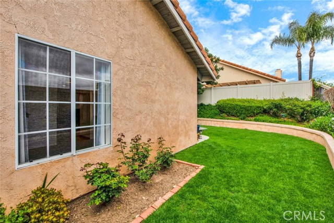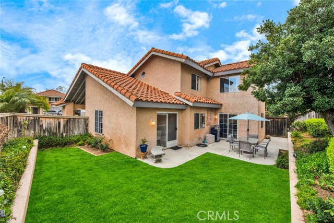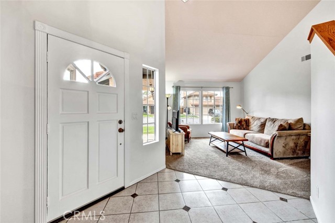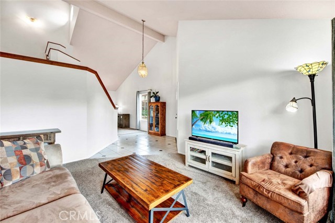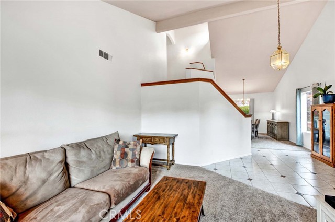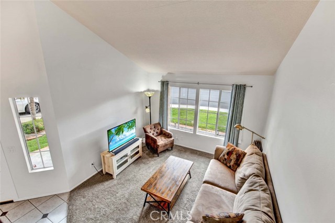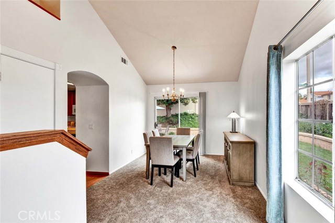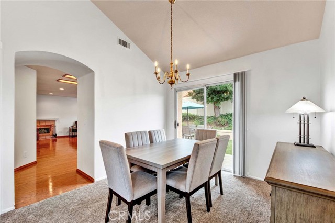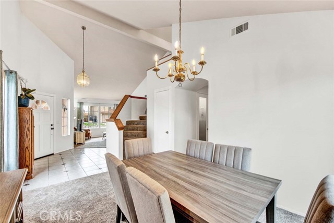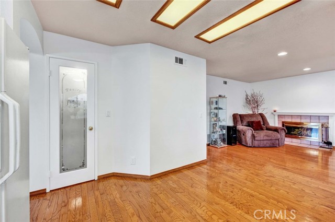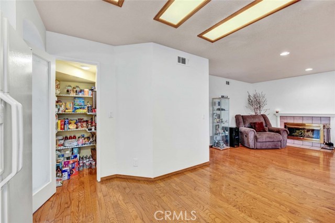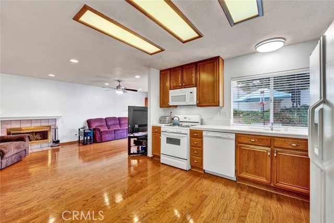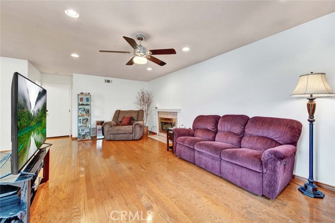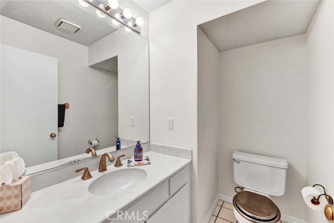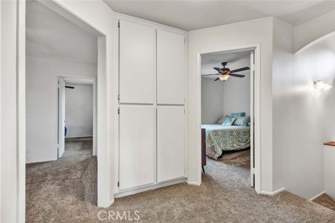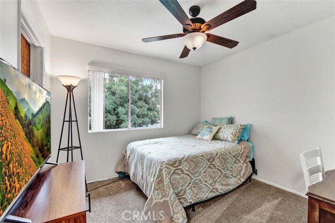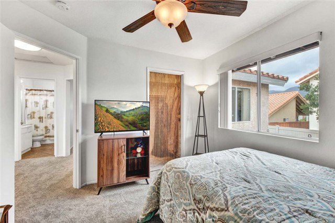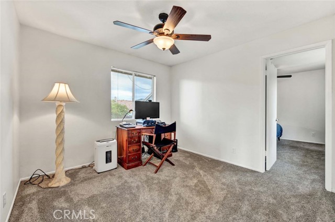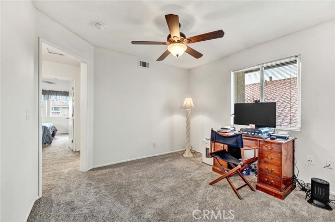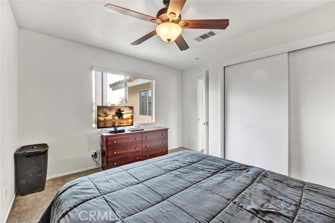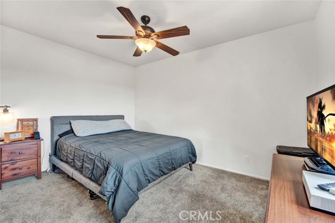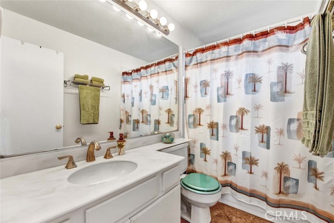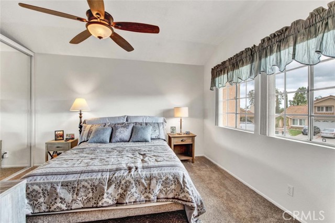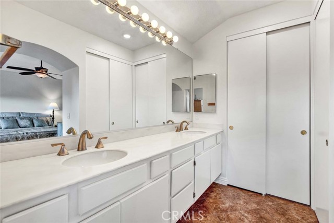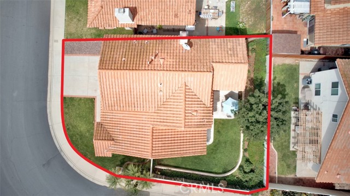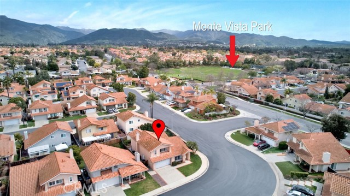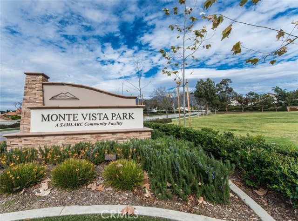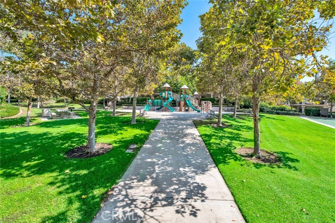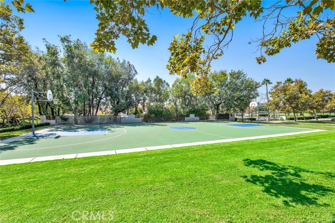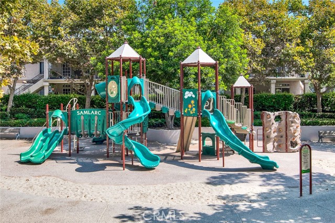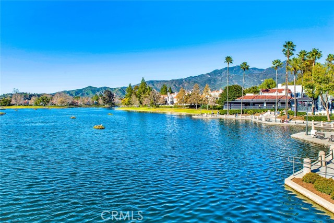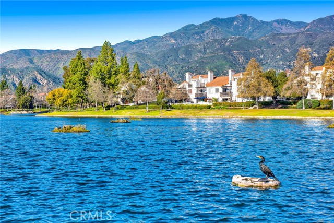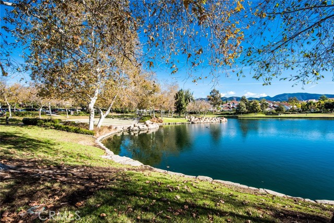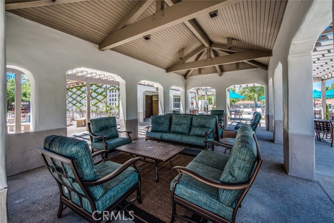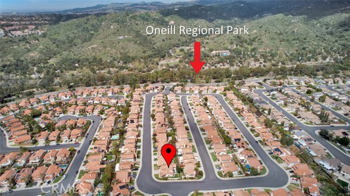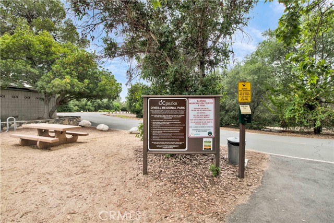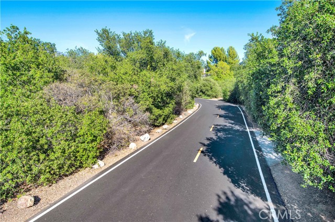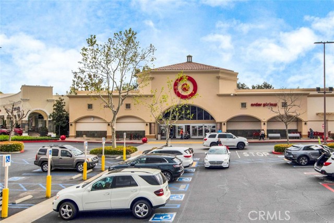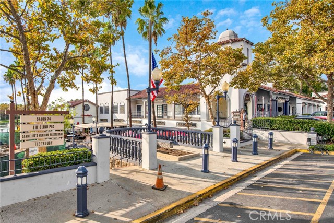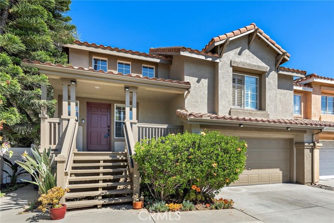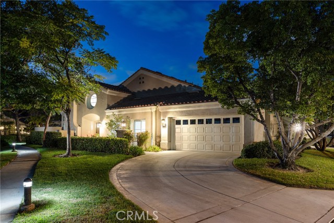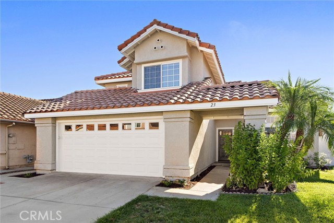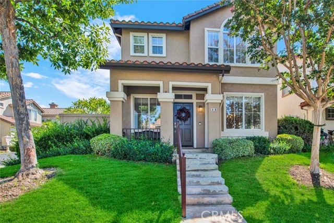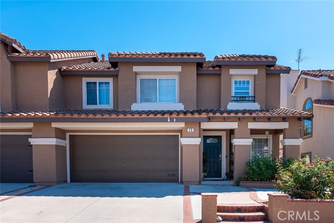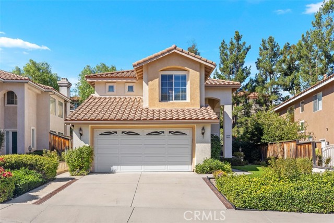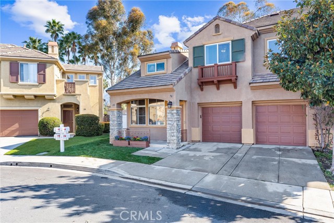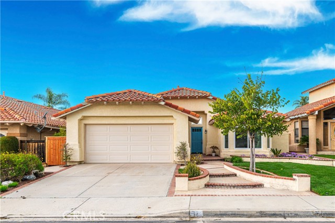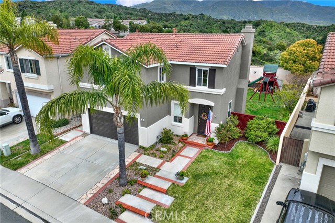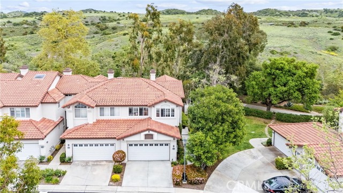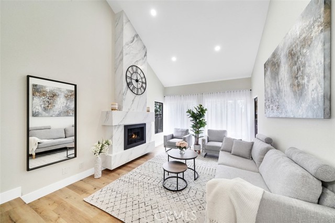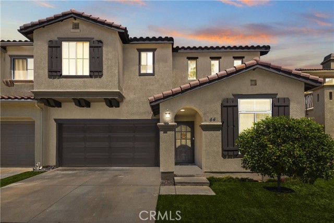30 Osoberry Street
Rancho Santa Margarita, CA 92688
Sold
30 Osoberry Street
Rancho Santa Margarita, CA 92688
Sold
Welcome to 30 Osoberry, Rancho Santa Margarita. Tremendous opportunity to own a semi custom home in the beautiful city of RSM. This is the largest model with addition in the Vista Ladera community. Can easily be converted to a 5 bedroom or 4 bedroom plus office. Eye-catching spacious corner lot. Owner just installed new carpet, some new lighting, all new plugs and switches. Large kitchen with walk-in pantry. Many possibilities with this floor plan, but there is a separate living room, dining room and a huge family room with fireplace. Large entertainers backyard with grassy area. There are so many things to do from this home. Just around the corner is Monte Vista Park with soccer fields, basketball courts, tennis courts, picnic area, junior olympic pool and shallow wader pool. Only steps away from your home is O'Neill Regional Park with hiking and biking trails, bbq's and scenic picnic areas. Walk to top rated Trabuco Mesa elementary school. Rancho Santa Margarita residents enjoy the amazingly beautiful RSM lake, beach club, 12 community parks & playgrounds, 4 community pools, sports courts, hiking and biking trails. So many community events are offered throughout the year! Easy access to the 241 Foothill Transportation Corridor. ***Seller Will Do Section 1 Termite, Repair Roof, Paint Eaves And Stucco Prior To Close Of Escrow***
PROPERTY INFORMATION
| MLS # | OC24050905 | Lot Size | 4,000 Sq. Ft. |
| HOA Fees | $81/Monthly | Property Type | Single Family Residence |
| Price | $ 1,099,999
Price Per SqFt: $ 583 |
DOM | 304 Days |
| Address | 30 Osoberry Street | Type | Residential |
| City | Rancho Santa Margarita | Sq.Ft. | 1,887 Sq. Ft. |
| Postal Code | 92688 | Garage | 2 |
| County | Orange | Year Built | 1987 |
| Bed / Bath | 4 / 2.5 | Parking | 2 |
| Built In | 1987 | Status | Closed |
| Sold Date | 2024-05-31 |
INTERIOR FEATURES
| Has Laundry | Yes |
| Laundry Information | In Garage, Washer Hookup |
| Has Fireplace | Yes |
| Fireplace Information | Family Room, Gas, Wood Burning |
| Has Appliances | Yes |
| Kitchen Appliances | Dishwasher, Free-Standing Range, Disposal, Gas Oven, Gas Range, Gas Cooktop, Microwave, Water Heater |
| Kitchen Information | Kitchen Open to Family Room, Pots & Pan Drawers, Walk-In Pantry |
| Kitchen Area | Breakfast Nook, Family Kitchen, Dining Room |
| Has Heating | Yes |
| Heating Information | Central, Fireplace(s), Forced Air |
| Room Information | All Bedrooms Up, Attic, Den, Dressing Area, Entry, Family Room, Formal Entry, Kitchen, Living Room, Primary Bathroom, Primary Bedroom, Primary Suite, Walk-In Closet, Walk-In Pantry |
| Has Cooling | Yes |
| Cooling Information | Central Air |
| Flooring Information | Carpet, Wood |
| InteriorFeatures Information | Cathedral Ceiling(s), Ceiling Fan(s), High Ceilings, Open Floorplan, Recessed Lighting |
| DoorFeatures | Mirror Closet Door(s), Sliding Doors |
| EntryLocation | 1 |
| Entry Level | 1 |
| Has Spa | Yes |
| SpaDescription | Association, Heated, In Ground |
| WindowFeatures | Blinds, Screens |
| SecuritySafety | Carbon Monoxide Detector(s), Smoke Detector(s) |
| Bathroom Information | Bathtub, Shower, Shower in Tub, Closet in bathroom, Double Sinks in Primary Bath, Exhaust fan(s), Linen Closet/Storage, Privacy toilet door, Soaking Tub |
| Main Level Bedrooms | 0 |
| Main Level Bathrooms | 1 |
EXTERIOR FEATURES
| ExteriorFeatures | Lighting |
| FoundationDetails | Slab |
| Roof | Tile |
| Has Pool | No |
| Pool | Association, Heated, In Ground, Lap |
| Has Patio | Yes |
| Patio | Covered, Front Porch |
| Has Fence | Yes |
| Fencing | Vinyl, Wood |
| Has Sprinklers | Yes |
WALKSCORE
MAP
MORTGAGE CALCULATOR
- Principal & Interest:
- Property Tax: $1,173
- Home Insurance:$119
- HOA Fees:$81
- Mortgage Insurance:
PRICE HISTORY
| Date | Event | Price |
| 04/17/2024 | Active Under Contract | $1,099,999 |
| 03/13/2024 | Listed | $1,099,999 |

Topfind Realty
REALTOR®
(844)-333-8033
Questions? Contact today.
Interested in buying or selling a home similar to 30 Osoberry Street?
Rancho Santa Margarita Similar Properties
Listing provided courtesy of Christina Ford, Ford Realty, Inc.. Based on information from California Regional Multiple Listing Service, Inc. as of #Date#. This information is for your personal, non-commercial use and may not be used for any purpose other than to identify prospective properties you may be interested in purchasing. Display of MLS data is usually deemed reliable but is NOT guaranteed accurate by the MLS. Buyers are responsible for verifying the accuracy of all information and should investigate the data themselves or retain appropriate professionals. Information from sources other than the Listing Agent may have been included in the MLS data. Unless otherwise specified in writing, Broker/Agent has not and will not verify any information obtained from other sources. The Broker/Agent providing the information contained herein may or may not have been the Listing and/or Selling Agent.
