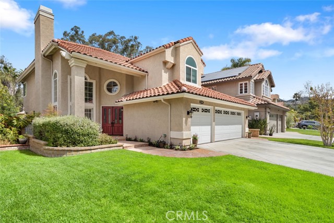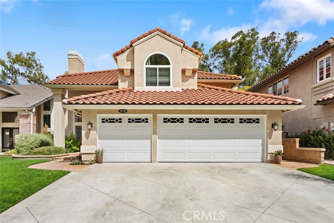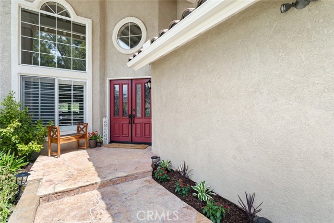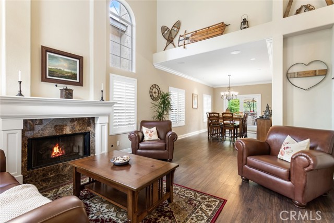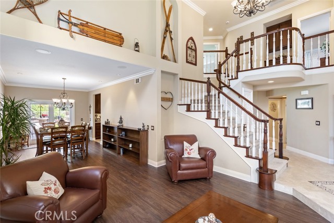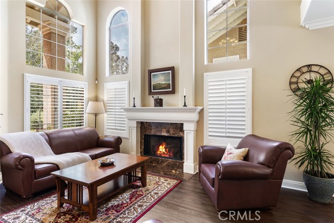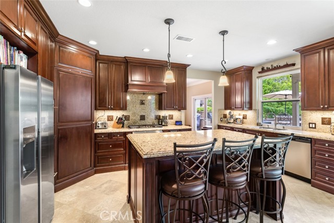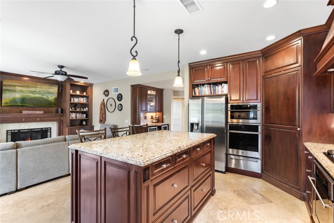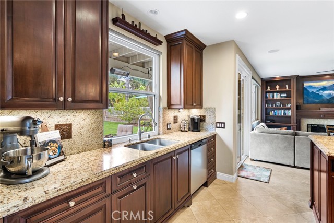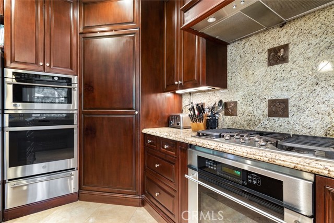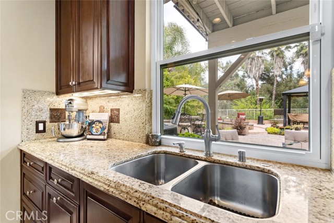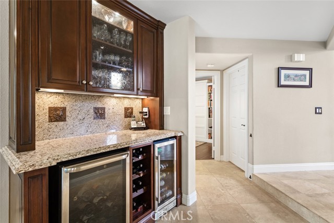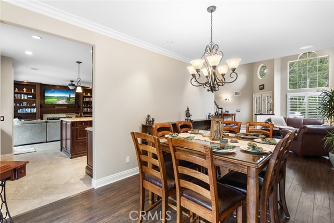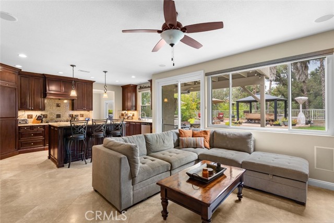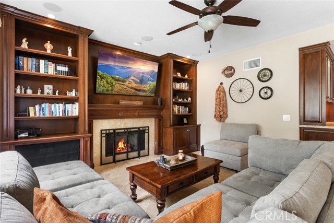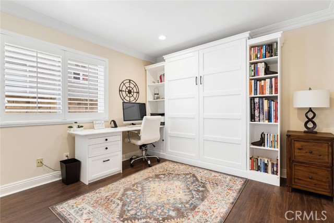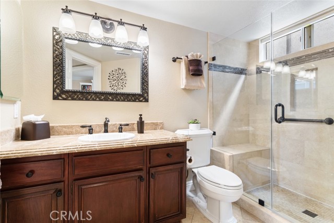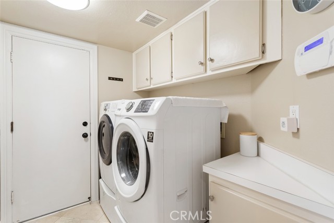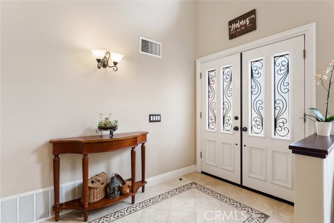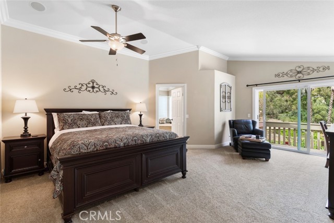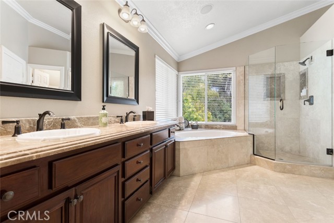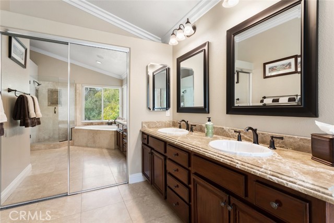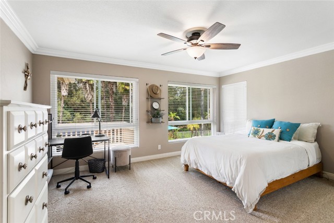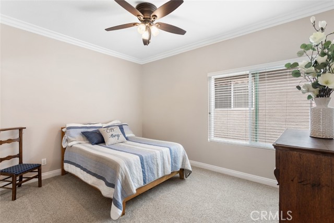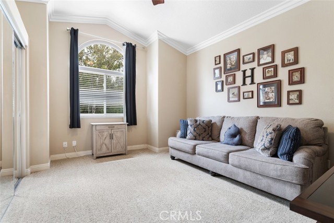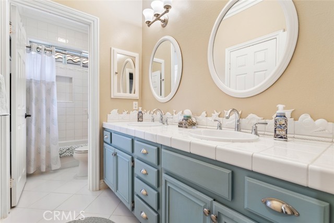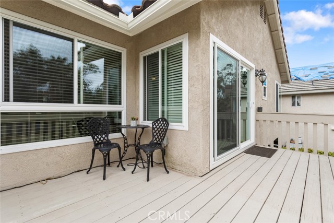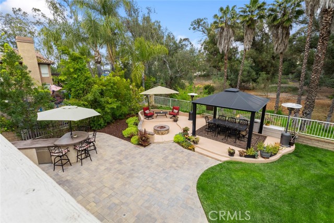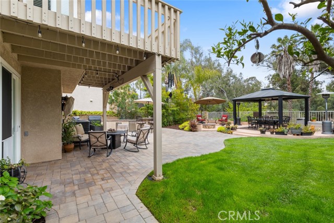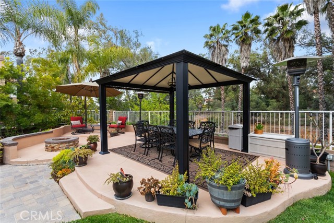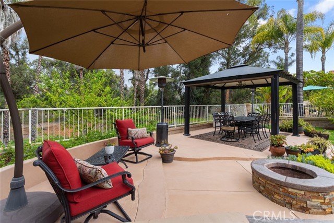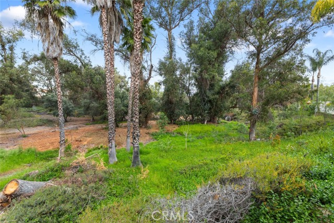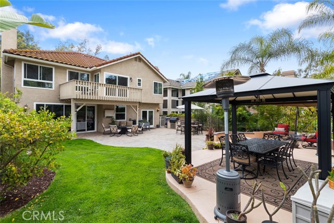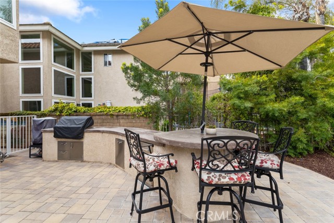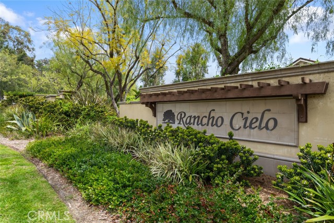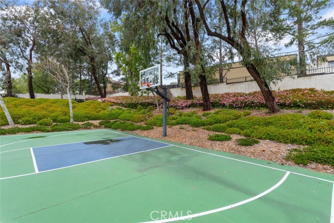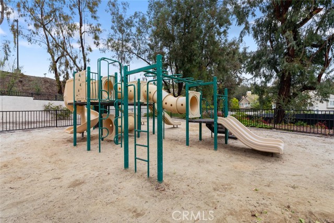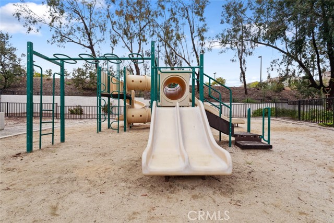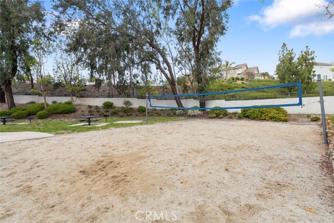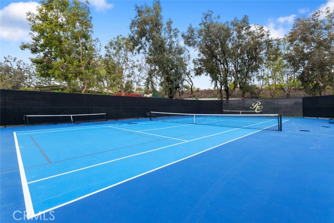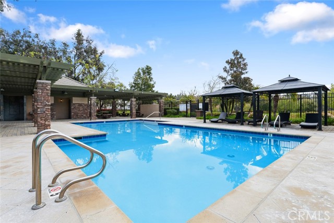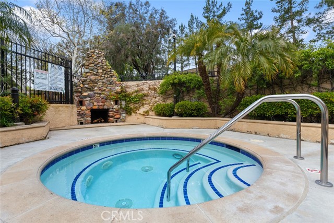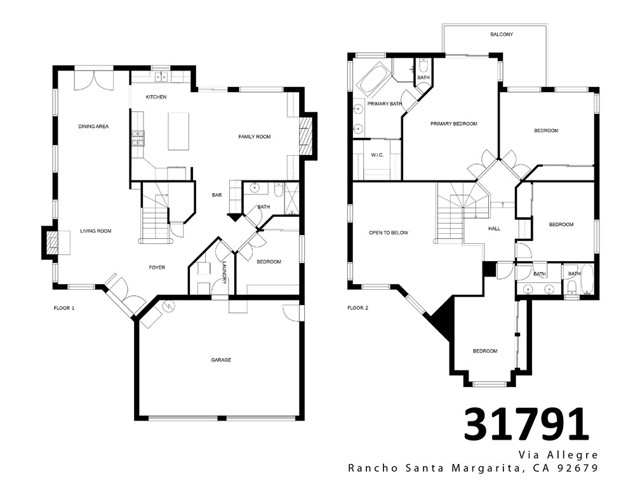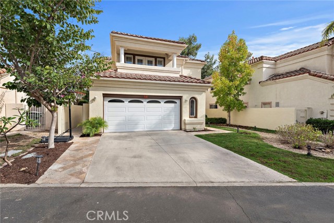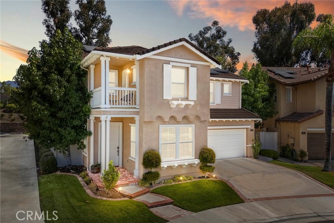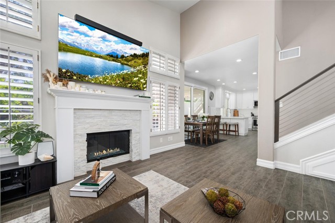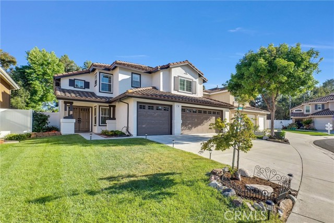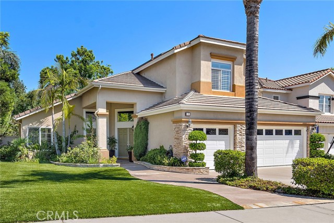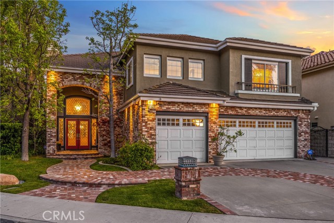31791 Via Allegre
Rancho Santa Margarita, CA 92679
Sold
31791 Via Allegre
Rancho Santa Margarita, CA 92679
Sold
Amazing view - CHECK! ... Cul-De-Sac - CHECK! ... Upgraded primary suite - CHECK!... Expansive gourmet kitchen - CHECK!... Walk-in pantry - CHECK!... Entertainer’s delight backyard - CHECK!... This single family residence located in Rancho Cielo is truly stunning and has been meticulously cared for by its owners. With luxurious upgrades and spacious proportions, the open floor plan of approximately 2,810 s.f. features five large bedrooms, including one on the first floor, three baths, and an attached three-car garage. The open-concept kitchen has been thoughtfully remodeled to enhance the flow of the kitchen into the family room. The gourmet kitchen features granite counters, custom kitchen cabinetry, GE profile double ovens, and a Profile 5 burner stovetop. The downstairs bedroom can serve as an office or guest room with its custom murphy bed. Upstairs, the primary suite boasts a huge walk-in closet and en-suite bathroom with a luxurious walk-in shower. Step into your own backyard oasis and experience luxury living at its finest. You'll be greeted by a custom-built grill and bar, perfect for hosting gatherings and entertaining guests. Enjoy watching the big game on the outdoor TV, while sipping on a cold drink and grilling up your favorite meal. As the sun sets, gather around the firepit and cozy up as the gentle flicker of the flames creates a warm and inviting atmosphere, perfect for relaxing after a long day. Take a moment to enjoy the stunning view from your backyard oasis, taking in the beauty of the surrounding landscape. The gazebo provides a shady retreat from the sun and offers a peaceful place to enjoy a book or simply unwind. Rancho Cielo amenities include guard gated security, pool, spa, tennis, sports courts, playgrounds and hiking and biking trails that surround the community. Ideally located near blue ribbon Robinson Ranch Elementary, RSM Lake, restaurants, shopping and toll road access. Don't miss your chance to own this slice of paradise!
PROPERTY INFORMATION
| MLS # | OC23054995 | Lot Size | 6,250 Sq. Ft. |
| HOA Fees | $303/Monthly | Property Type | Single Family Residence |
| Price | $ 1,425,000
Price Per SqFt: $ 507 |
DOM | 632 Days |
| Address | 31791 Via Allegre | Type | Residential |
| City | Rancho Santa Margarita | Sq.Ft. | 2,810 Sq. Ft. |
| Postal Code | 92679 | Garage | 3 |
| County | Orange | Year Built | 1989 |
| Bed / Bath | 5 / 2 | Parking | 6 |
| Built In | 1989 | Status | Closed |
| Sold Date | 2023-05-30 |
INTERIOR FEATURES
| Has Laundry | Yes |
| Laundry Information | Gas Dryer Hookup, Individual Room, Inside, Washer Hookup |
| Has Fireplace | Yes |
| Fireplace Information | Family Room, Living Room, Gas, Fire Pit, Raised Hearth |
| Has Appliances | Yes |
| Kitchen Appliances | Convection Oven, Dishwasher, Double Oven, Electric Oven, Freezer, Disposal, Gas Cooktop, Ice Maker, Microwave, Range Hood, Refrigerator, Self Cleaning Oven, Vented Exhaust Fan, Warming Drawer, Water Line to Refrigerator |
| Kitchen Information | Built-in Trash/Recycling, Granite Counters, Kitchen Island, Kitchen Open to Family Room, Self-closing drawers, Walk-In Pantry |
| Kitchen Area | Breakfast Counter / Bar, Dining Room |
| Has Heating | Yes |
| Heating Information | Fireplace(s), Forced Air |
| Room Information | Entry, Family Room, Kitchen, Laundry, Living Room, Main Floor Bedroom, Master Bathroom, Master Bedroom, Master Suite, Office, Walk-In Closet, Walk-In Pantry |
| Has Cooling | Yes |
| Cooling Information | Central Air |
| Flooring Information | Carpet, Stone, Tile |
| InteriorFeatures Information | Crown Molding, Dry Bar, Granite Counters, High Ceilings, Open Floorplan, Pantry, Recessed Lighting, Tile Counters, Two Story Ceilings, Wired for Sound |
| DoorFeatures | Double Door Entry, Mirror Closet Door(s), Sliding Doors |
| EntryLocation | Front of house |
| Entry Level | 1 |
| Has Spa | Yes |
| SpaDescription | Association, Community, Heated |
| WindowFeatures | Blinds, Double Pane Windows, Plantation Shutters, Screens |
| SecuritySafety | 24 Hour Security, Carbon Monoxide Detector(s), Fire and Smoke Detection System, Fire Sprinkler System, Gated Community, Gated with Guard, Security System, Smoke Detector(s), Wired for Alarm System |
| Bathroom Information | Bathtub, Shower, Shower in Tub, Closet in bathroom, Double sinks in bath(s), Double Sinks In Master Bath, Exhaust fan(s), Granite Counters, Privacy toilet door, Separate tub and shower, Soaking Tub, Tile Counters, Walk-in shower |
| Main Level Bedrooms | 1 |
| Main Level Bathrooms | 1 |
EXTERIOR FEATURES
| ExteriorFeatures | Barbecue Private, Lighting, Rain Gutters |
| FoundationDetails | Slab |
| Roof | Spanish Tile |
| Has Pool | No |
| Pool | Association, Community |
| Has Patio | Yes |
| Patio | Cabana, Covered, Deck, Patio, Patio Open, Porch, Front Porch, Stone, Wrap Around |
| Has Fence | Yes |
| Fencing | Wrought Iron |
| Has Sprinklers | Yes |
WALKSCORE
MAP
MORTGAGE CALCULATOR
- Principal & Interest:
- Property Tax: $1,520
- Home Insurance:$119
- HOA Fees:$303
- Mortgage Insurance:
PRICE HISTORY
| Date | Event | Price |
| 05/30/2023 | Sold | $1,475,000 |
| 05/24/2023 | Pending | $1,425,000 |
| 04/29/2023 | Active Under Contract | $1,425,000 |
| 04/20/2023 | Listed | $1,425,000 |

Topfind Realty
REALTOR®
(844)-333-8033
Questions? Contact today.
Interested in buying or selling a home similar to 31791 Via Allegre?
Rancho Santa Margarita Similar Properties
Listing provided courtesy of Cindy Adams, HomeSmart, Evergreen Realty. Based on information from California Regional Multiple Listing Service, Inc. as of #Date#. This information is for your personal, non-commercial use and may not be used for any purpose other than to identify prospective properties you may be interested in purchasing. Display of MLS data is usually deemed reliable but is NOT guaranteed accurate by the MLS. Buyers are responsible for verifying the accuracy of all information and should investigate the data themselves or retain appropriate professionals. Information from sources other than the Listing Agent may have been included in the MLS data. Unless otherwise specified in writing, Broker/Agent has not and will not verify any information obtained from other sources. The Broker/Agent providing the information contained herein may or may not have been the Listing and/or Selling Agent.
