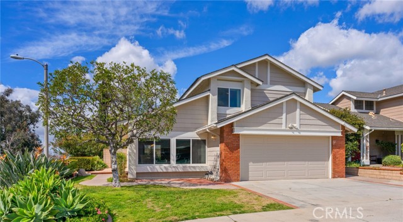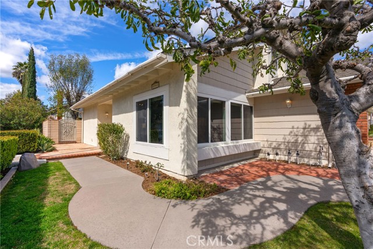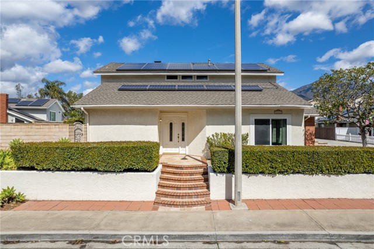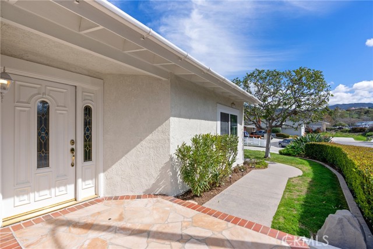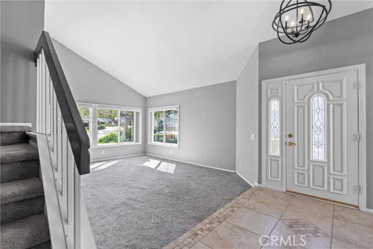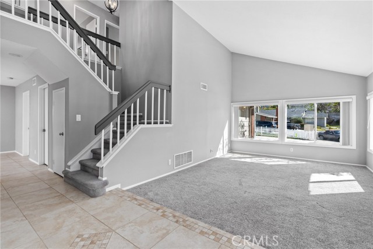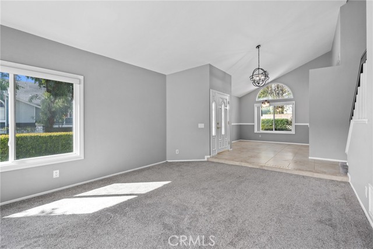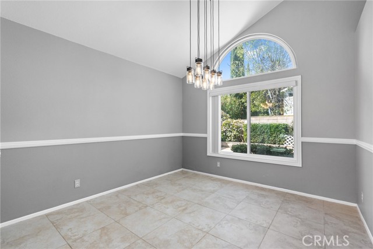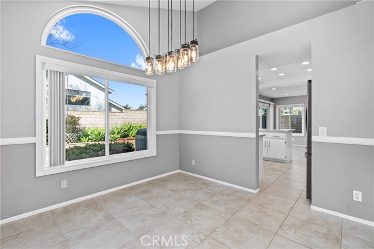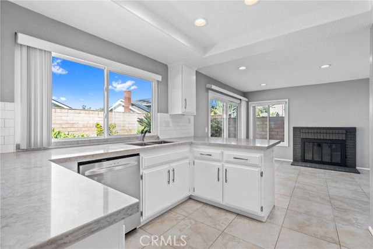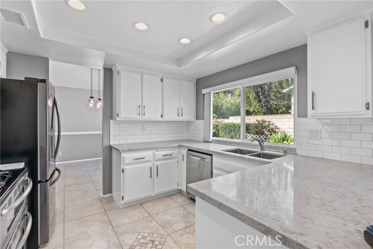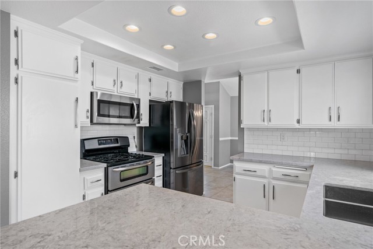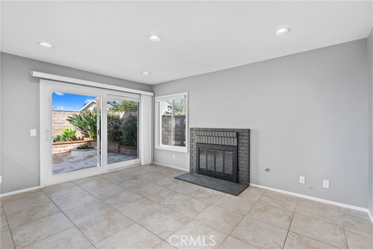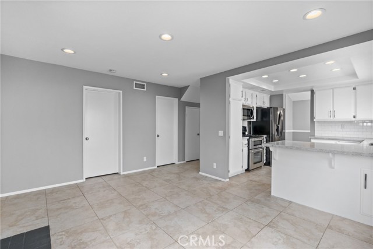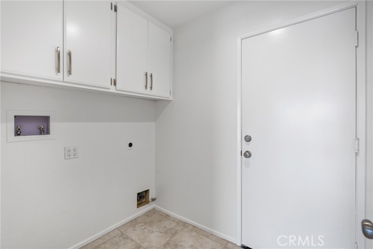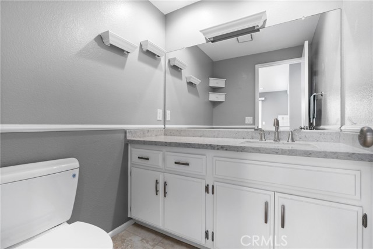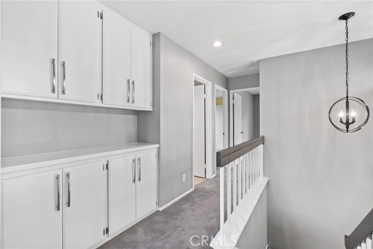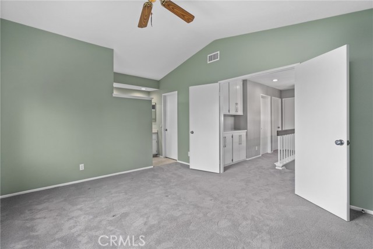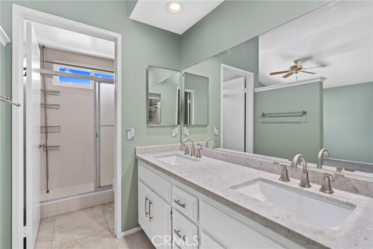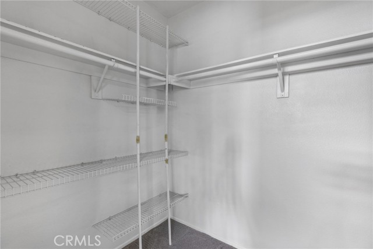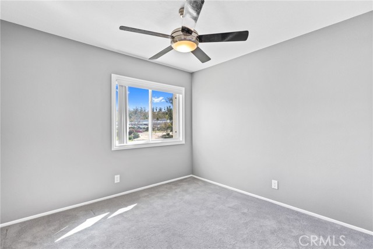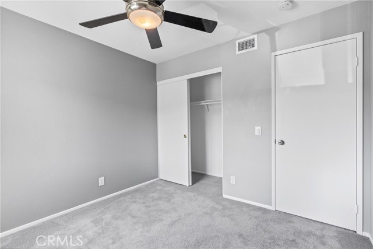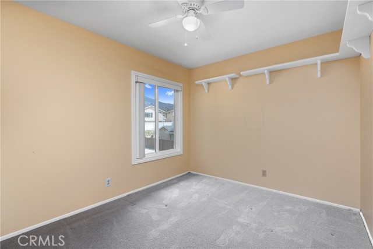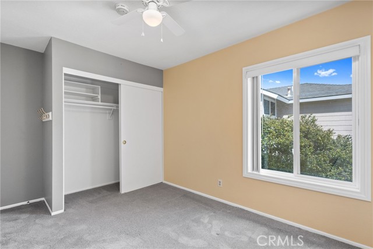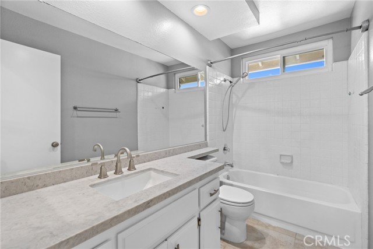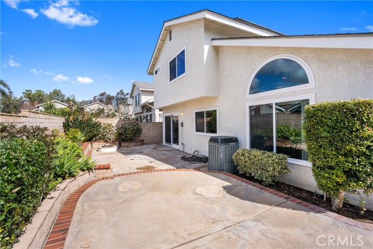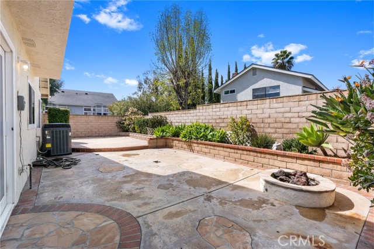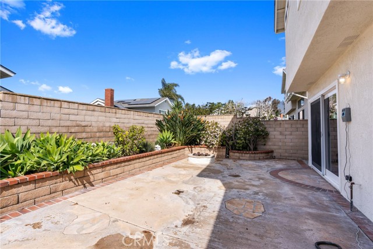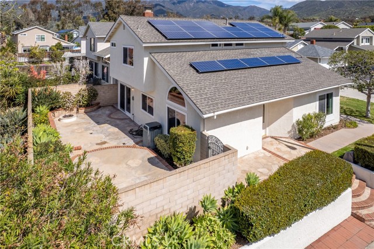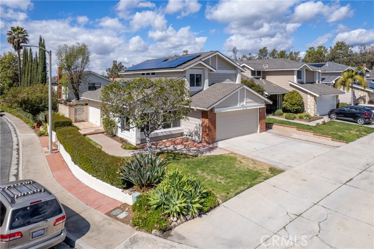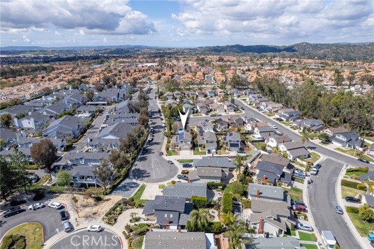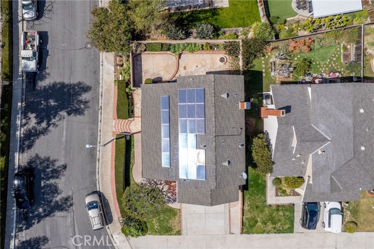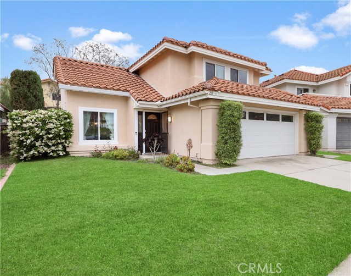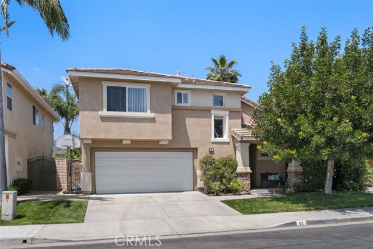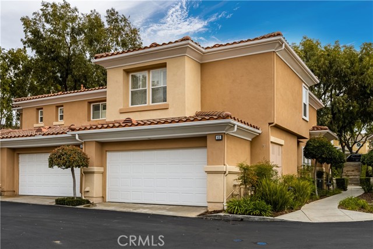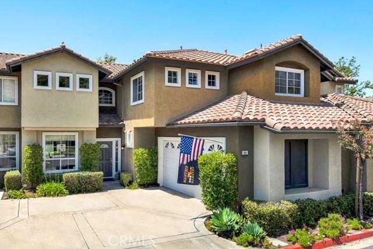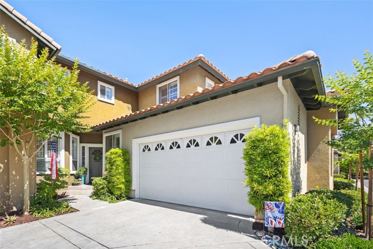31941 Joshua Drive
Rancho Santa Margarita, CA 92679
Sold
31941 Joshua Drive
Rancho Santa Margarita, CA 92679
Sold
This is the affordable and move-in ready home that you have been waiting for. Located in the desirable Robinson Ranch Community just a few minutes away from Lake Rancho Santa Margarita. You will immediately see the care and love that the original owner has given to this home. This shows in the recently updated paint, carpet, windows, doors, countertops, light fixtures and hardware. The corner location provides a certain level of privacy that is difficult to find. This classic floor plan features a tiled entry that opens to a living room and dining room with soaring ceilings and a flood of natural lighting. The central kitchen has a fresh feel with white cabinetry that is finished with eye catching hardware, stainless steel appliances and stylish quartz countertops married with a timeless white subway tile backsplash. The main suite features a double door entry, a dual sink vanity and a spacious walk-in closet. You are sure to appreciate the attention to detail with the designer light fixtures, recessed LED lighting and door hardware throughout. The backyard is truly low maintenance and incredibly functional. The extensive patio features brick and flagstone accents along with a fire pit. This is a great space for those who like to entertain. This special home is walking distance to Robinson Elementary, Ike Arnold Park, the community pool, Lake Rancho Santa Margarita, shops, restaurants and much more.
PROPERTY INFORMATION
| MLS # | OC23039231 | Lot Size | 4,250 Sq. Ft. |
| HOA Fees | $115/Monthly | Property Type | Single Family Residence |
| Price | $ 949,900
Price Per SqFt: $ 566 |
DOM | 675 Days |
| Address | 31941 Joshua Drive | Type | Residential |
| City | Rancho Santa Margarita | Sq.Ft. | 1,678 Sq. Ft. |
| Postal Code | 92679 | Garage | 2 |
| County | Orange | Year Built | 1985 |
| Bed / Bath | 3 / 2.5 | Parking | 2 |
| Built In | 1985 | Status | Closed |
| Sold Date | 2023-04-17 |
INTERIOR FEATURES
| Has Laundry | Yes |
| Laundry Information | Individual Room, Inside, Washer Hookup |
| Has Fireplace | Yes |
| Fireplace Information | Living Room |
| Has Appliances | Yes |
| Kitchen Appliances | Dishwasher, Disposal, Gas Range, Microwave |
| Kitchen Information | Quartz Counters |
| Kitchen Area | Dining Room |
| Has Heating | Yes |
| Heating Information | Central |
| Room Information | All Bedrooms Up, Living Room, Separate Family Room, Walk-In Closet |
| Has Cooling | Yes |
| Cooling Information | Central Air |
| InteriorFeatures Information | Ceiling Fan(s), Recessed Lighting |
| Has Spa | Yes |
| SpaDescription | Association |
| Main Level Bedrooms | 0 |
| Main Level Bathrooms | 1 |
EXTERIOR FEATURES
| Roof | Composition |
| Has Pool | No |
| Pool | Association |
| Has Patio | Yes |
| Patio | Enclosed, Slab, Stone |
| Has Fence | Yes |
| Fencing | Block |
WALKSCORE
MAP
MORTGAGE CALCULATOR
- Principal & Interest:
- Property Tax: $1,013
- Home Insurance:$119
- HOA Fees:$115
- Mortgage Insurance:
PRICE HISTORY
| Date | Event | Price |
| 04/17/2023 | Sold | $940,000 |
| 03/08/2023 | Listed | $949,900 |

Topfind Realty
REALTOR®
(844)-333-8033
Questions? Contact today.
Interested in buying or selling a home similar to 31941 Joshua Drive?
Listing provided courtesy of Michael Walsh, HomeSmart, Evergreen Realty. Based on information from California Regional Multiple Listing Service, Inc. as of #Date#. This information is for your personal, non-commercial use and may not be used for any purpose other than to identify prospective properties you may be interested in purchasing. Display of MLS data is usually deemed reliable but is NOT guaranteed accurate by the MLS. Buyers are responsible for verifying the accuracy of all information and should investigate the data themselves or retain appropriate professionals. Information from sources other than the Listing Agent may have been included in the MLS data. Unless otherwise specified in writing, Broker/Agent has not and will not verify any information obtained from other sources. The Broker/Agent providing the information contained herein may or may not have been the Listing and/or Selling Agent.
