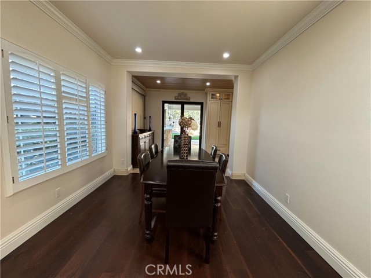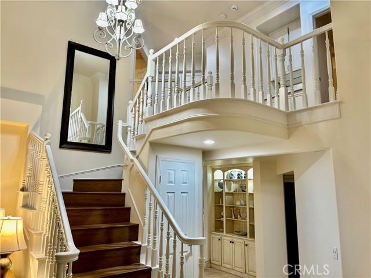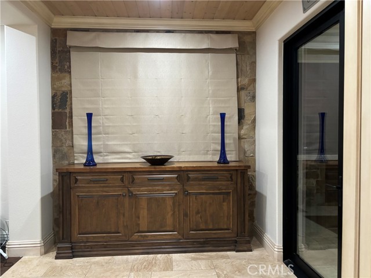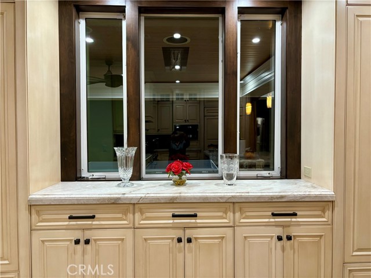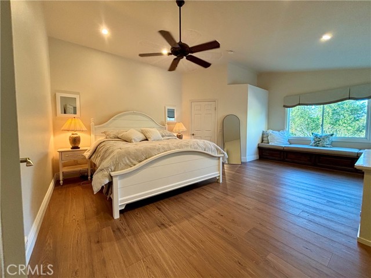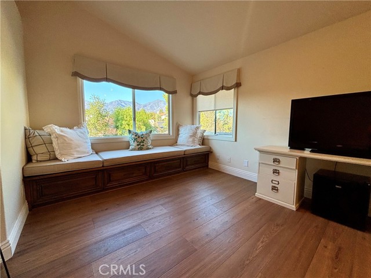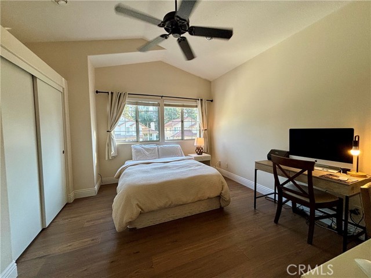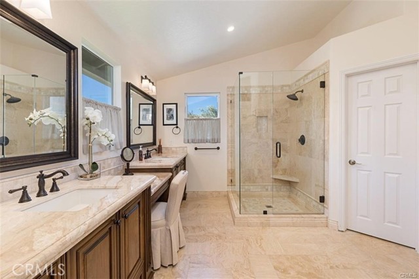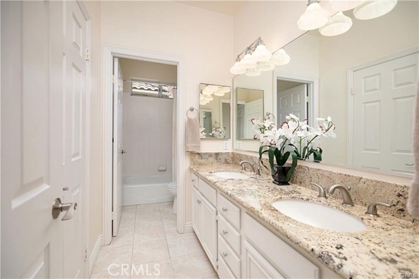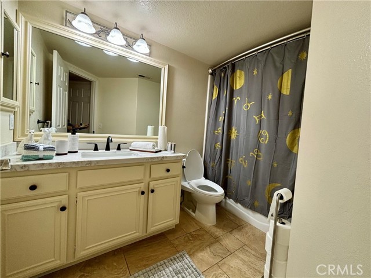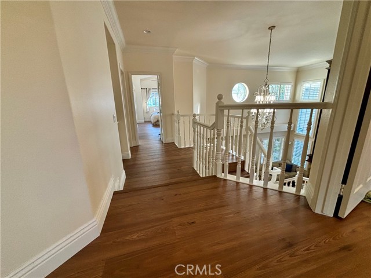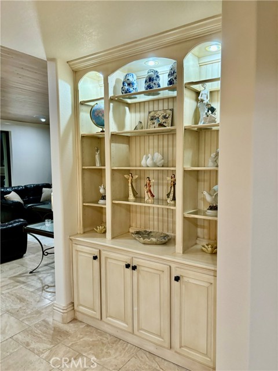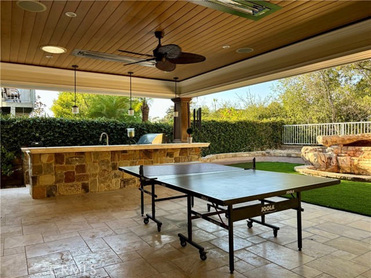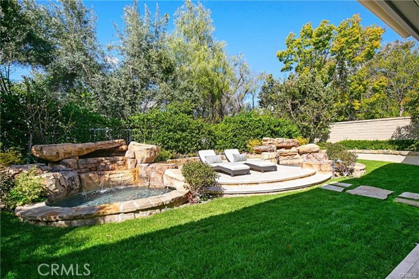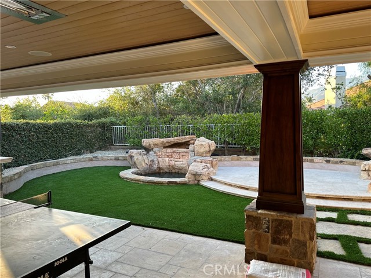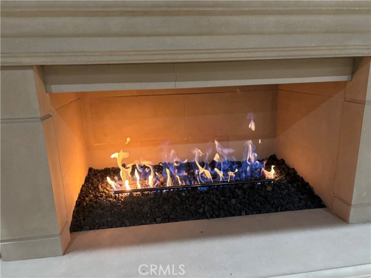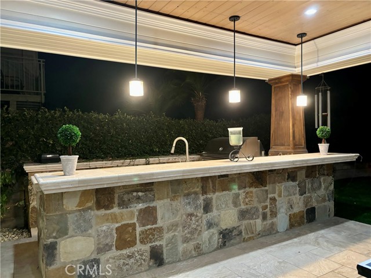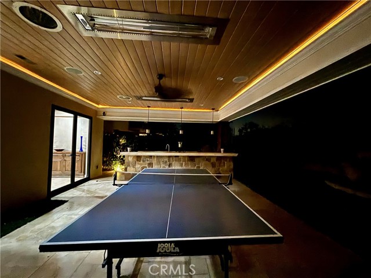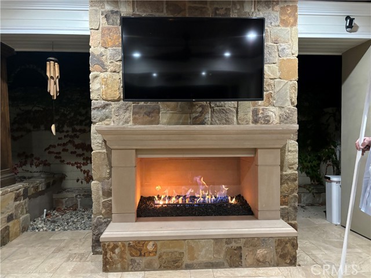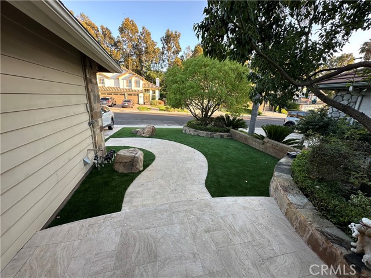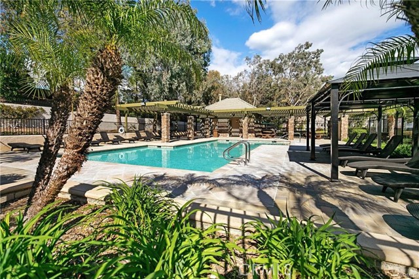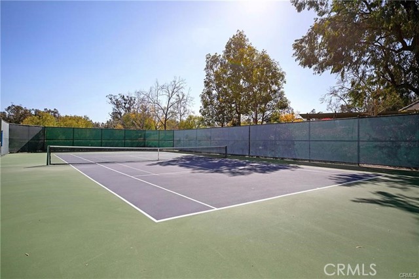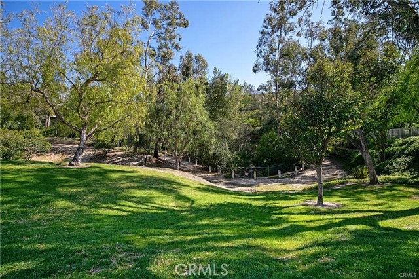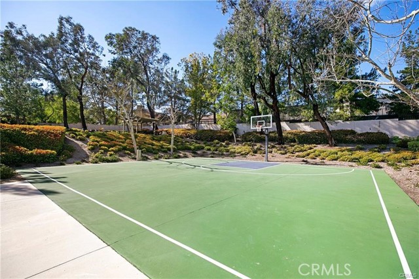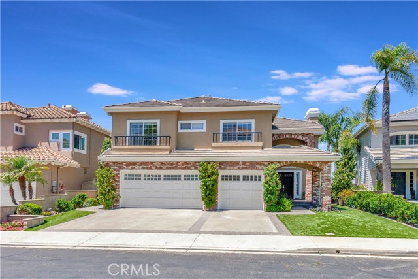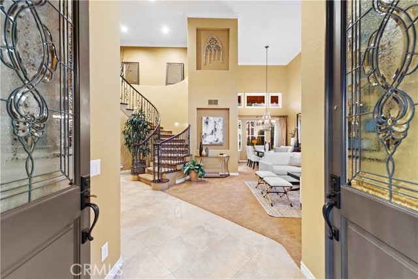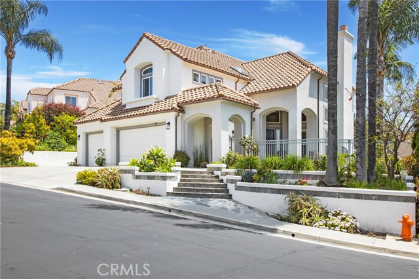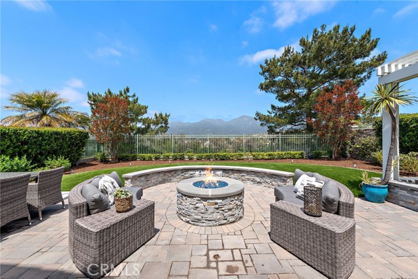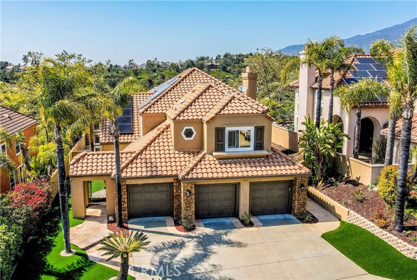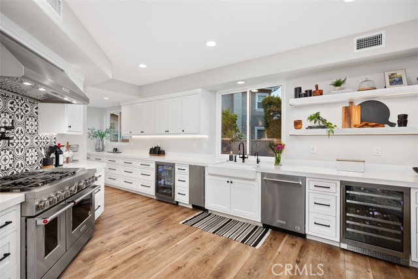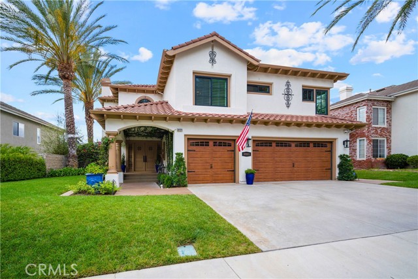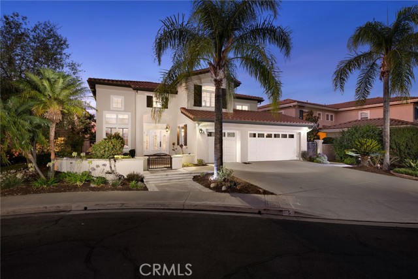31951 Camino Del Cielo
Rancho Santa Margarita, CA 92679
Welcome to 31951 Camino Del Cielo, this Stunning Semi-Custom Dream Home Located in the prestigious guard-gated community of Rancho Cielo. This elegant and luxury residence has been thoughtfully designed and meticulously remodeled with exceptional attention to detail. Location, Location and Location! The seamless indoor/outdoor living space, enhanced by high-end Western glass sliders, new artificial grass, makes entertaining large groups effortless. Designed by John Shippy, Orange County's premier landscape designer, the resort-style estate features a breathtaking "California Room" that adds an additional 850 square feet of space. This room boasts ceiling heaters, cove lighting, ceiling fans, a tongue-and-groove ceiling with built-in speakers, a custom 48" Lynx BBQ grill, and a fabulous stone gas fireplace, creating a smooth transition between indoor and outdoor areas. The primary bedroom has been recently upgraded, showcasing granite countertops, travertine flooring, and a custom-built hardwood closet organizer with cabinets and drawers. This home offers five spacious bedrooms, Three full baths, including a desirable main floor bedroom with a built-in Murphy bed, along with a luxurious Master Suite sanctuary. New AC, new interior paint, upgraded throughout the house. The community amenities include a gated entrance, sparkling pool, spa, tennis courts, Pickleball, volleyball, and basketball courts, picnic area, and abundant natural hiking trails. Award winning schools, Rancho Santa Margarita Lake, shopping, theaters, restaurants, parks, plus easy access to 241 toll road and 5 freeway. Don’t miss this exceptional opportunity to own this elegant and luxury home!!
PROPERTY INFORMATION
| MLS # | OC24204405 | Lot Size | 7,000 Sq. Ft. |
| HOA Fees | $335/Monthly | Property Type | Single Family Residence |
| Price | $ 1,999,999
Price Per SqFt: $ 645 |
DOM | 101 Days |
| Address | 31951 Camino Del Cielo | Type | Residential |
| City | Rancho Santa Margarita | Sq.Ft. | 3,100 Sq. Ft. |
| Postal Code | 92679 | Garage | 3 |
| County | Orange | Year Built | 1990 |
| Bed / Bath | 5 / 3 | Parking | 3 |
| Built In | 1990 | Status | Active |
INTERIOR FEATURES
| Has Laundry | Yes |
| Laundry Information | Dryer Included, Gas Dryer Hookup, Individual Room, Inside, Washer Hookup, Washer Included |
| Has Fireplace | Yes |
| Fireplace Information | Living Room, Outside, Gas, Gas Starter |
| Has Appliances | Yes |
| Kitchen Appliances | 6 Burner Stove, Barbecue, Built-In Range, Dishwasher, Double Oven, Freezer, Disposal, Gas Oven, Gas Range, Gas Cooktop, Gas Water Heater, High Efficiency Water Heater, Ice Maker, Microwave, Range Hood, Refrigerator, Self Cleaning Oven, Vented Exhaust Fan, Water Heater, Water Line to Refrigerator |
| Kitchen Information | Granite Counters, Kitchen Island, Kitchen Open to Family Room, Pots & Pan Drawers, Remodeled Kitchen, Self-closing drawers, Utility sink |
| Kitchen Area | Breakfast Counter / Bar, Breakfast Nook, Family Kitchen, Dining Room |
| Has Heating | Yes |
| Heating Information | Central |
| Room Information | Attic, Center Hall, Dressing Area, Entry, Family Room, Formal Entry, Galley Kitchen, Great Room, Jack & Jill, Kitchen, Laundry, Living Room, Main Floor Bedroom, Primary Bathroom, Primary Bedroom, Primary Suite, Walk-In Closet |
| Has Cooling | Yes |
| Cooling Information | Central Air |
| Flooring Information | Laminate, Stone, Tile, Wood |
| InteriorFeatures Information | Built-in Features, Cathedral Ceiling(s), Ceiling Fan(s), Chair Railings, Copper Plumbing Full, Crown Molding, Granite Counters, High Ceilings, Home Automation System, Open Floorplan, Pantry, Recessed Lighting, Stone Counters, Storage, Tile Counters, Wired for Sound |
| DoorFeatures | Double Door Entry, French Doors, Panel Doors, Sliding Doors |
| EntryLocation | front entrance |
| Entry Level | 1 |
| Has Spa | Yes |
| SpaDescription | Private, Association, Community |
| WindowFeatures | Blinds, Custom Covering, Double Pane Windows, Drapes, Screens, Shutters, Wood Frames |
| SecuritySafety | 24 Hour Security, Gated with Attendant, Carbon Monoxide Detector(s), Closed Circuit Camera(s), Fire and Smoke Detection System, Gated Community, Gated with Guard, Security System, Smoke Detector(s) |
| Bathroom Information | Bathtub, Shower, Shower in Tub, Closet in bathroom, Double sinks in bath(s), Double Sinks in Primary Bath, Exhaust fan(s), Granite Counters, Linen Closet/Storage, Main Floor Full Bath, Remodeled, Stone Counters, Upgraded, Walk-in shower |
| Main Level Bedrooms | 1 |
| Main Level Bathrooms | 1 |
EXTERIOR FEATURES
| ExteriorFeatures | Lighting, Rain Gutters |
| FoundationDetails | Slab |
| Roof | Composition, Spanish Tile |
| Has Pool | Yes |
| Pool | Private, Association, Community, In Ground, Salt Water, Waterfall |
| Has Patio | Yes |
| Patio | Concrete, Patio Open, Front Porch, Stone, Tile |
| Has Fence | Yes |
| Fencing | Block, Wrought Iron |
| Has Sprinklers | Yes |
WALKSCORE
MAP
MORTGAGE CALCULATOR
- Principal & Interest:
- Property Tax: $2,133
- Home Insurance:$119
- HOA Fees:$335
- Mortgage Insurance:
PRICE HISTORY
| Date | Event | Price |
| 10/02/2024 | Listed | $1,999,999 |

Topfind Realty
REALTOR®
(844)-333-8033
Questions? Contact today.
Use a Topfind agent and receive a cash rebate of up to $20,000
Rancho Santa Margarita Similar Properties
Listing provided courtesy of Suraya Aref, HomeSmart, Evergreen Realty. Based on information from California Regional Multiple Listing Service, Inc. as of #Date#. This information is for your personal, non-commercial use and may not be used for any purpose other than to identify prospective properties you may be interested in purchasing. Display of MLS data is usually deemed reliable but is NOT guaranteed accurate by the MLS. Buyers are responsible for verifying the accuracy of all information and should investigate the data themselves or retain appropriate professionals. Information from sources other than the Listing Agent may have been included in the MLS data. Unless otherwise specified in writing, Broker/Agent has not and will not verify any information obtained from other sources. The Broker/Agent providing the information contained herein may or may not have been the Listing and/or Selling Agent.












