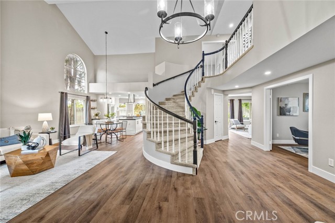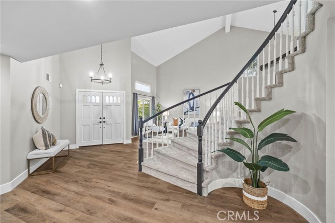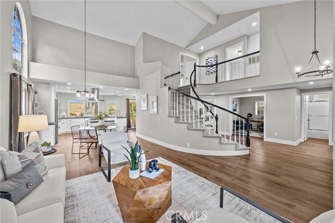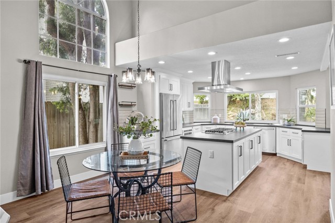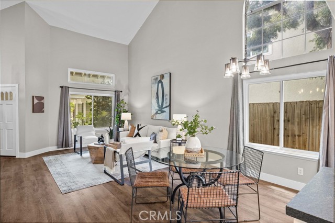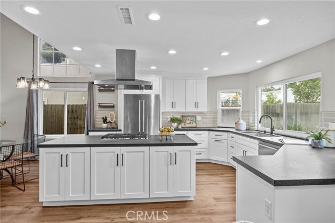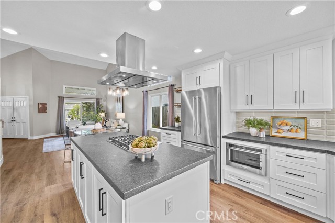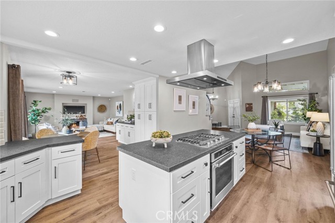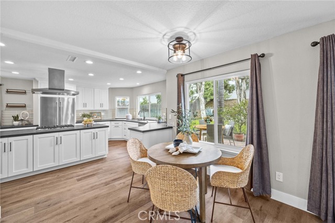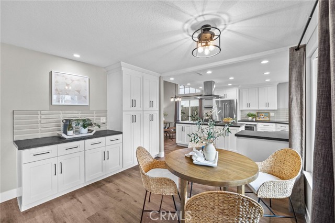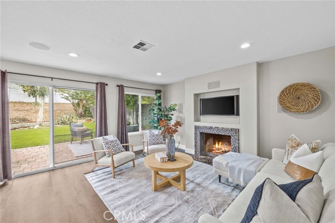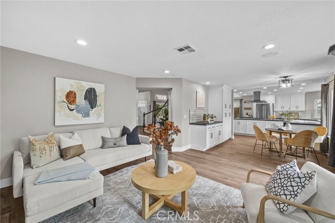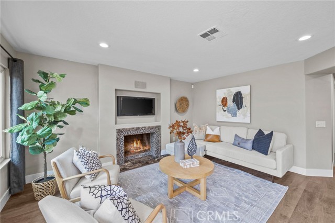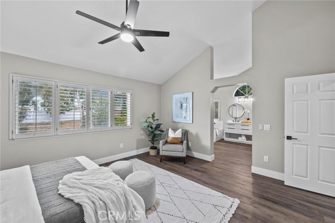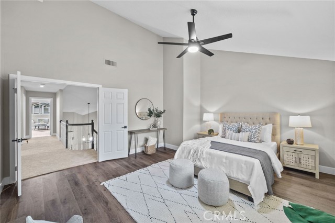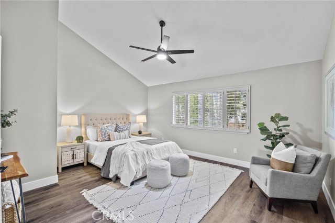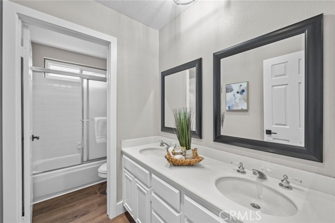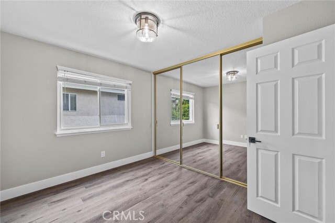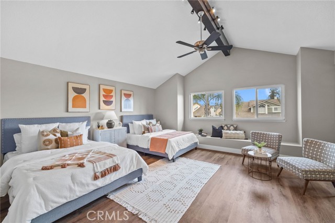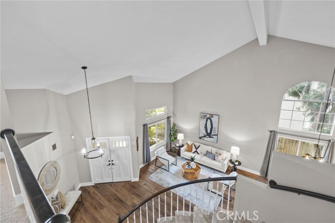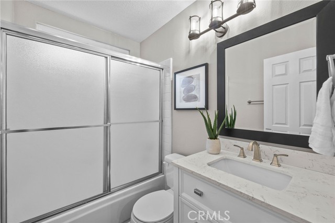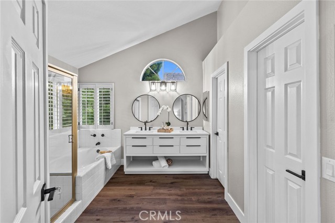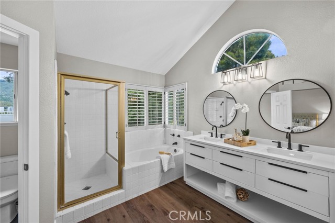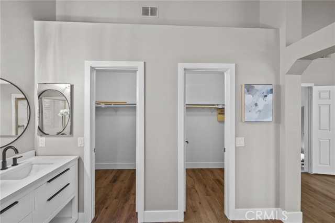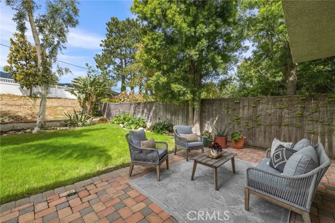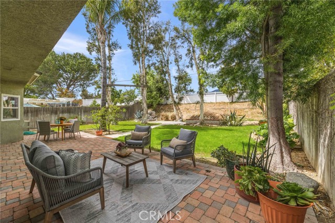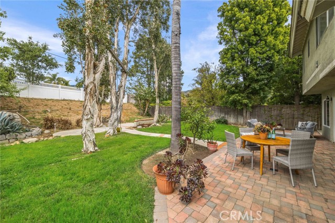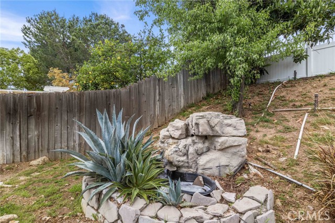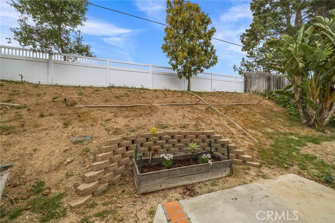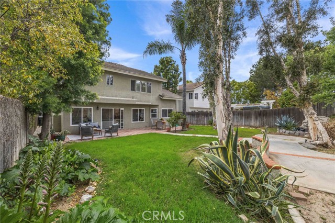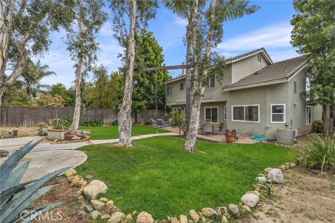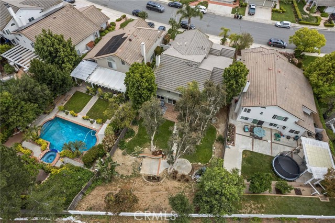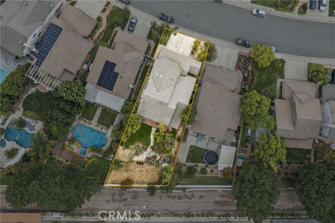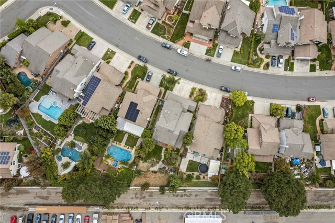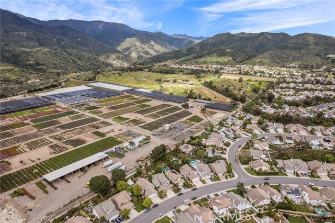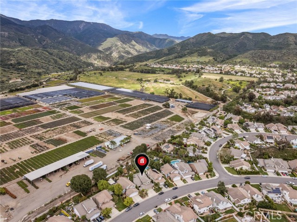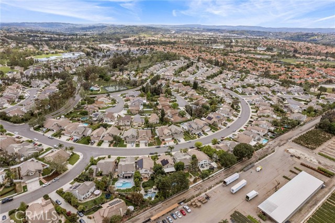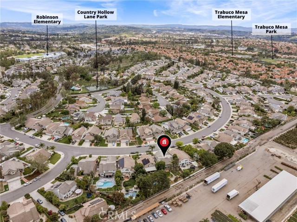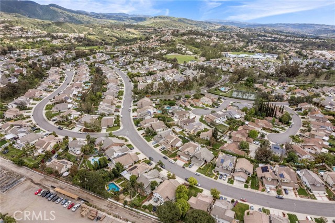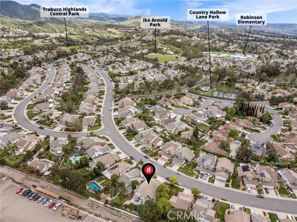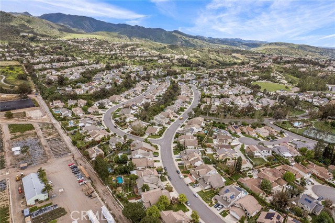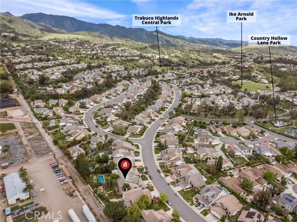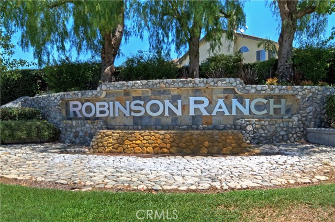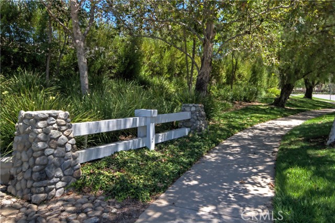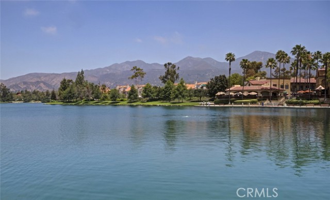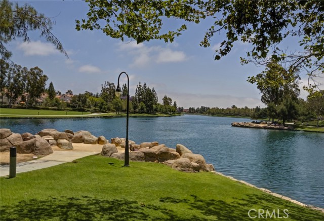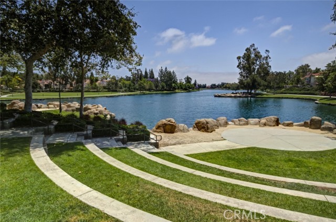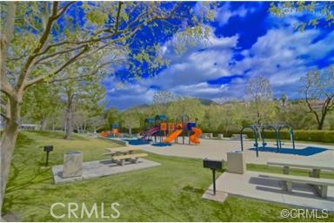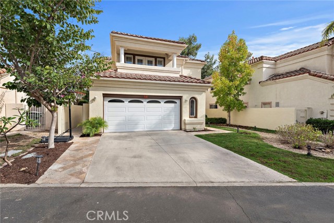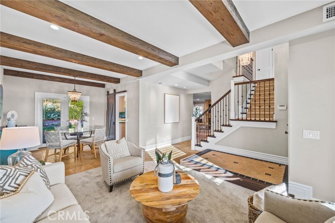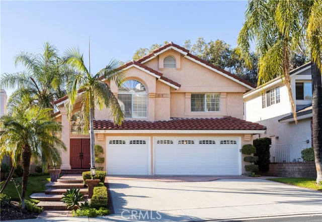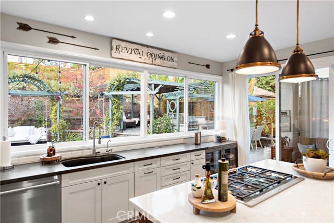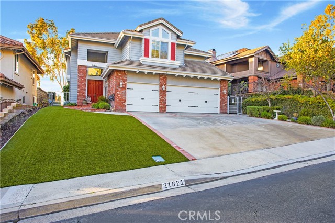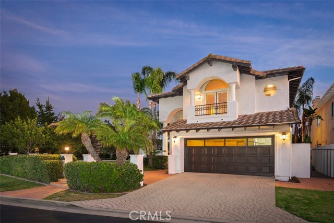32051 Mill Stream Road
Rancho Santa Margarita, CA 92679
Sold
32051 Mill Stream Road
Rancho Santa Margarita, CA 92679
Sold
This home is a show stopper! WOW, this stunning desired floor plan in Robinson Ranch has an abundant amount of upgrades throughout. The Kitchen has been remodeled with a huge island, tasteful finishes with leathered granite. New flooring throughout, double pane windows, new carpet on stairs and upstairs hallways, new paint, new lighting, and much more! The fantastic floor plan offers 3 bedrooms up (one that can be divided to make this home easily a 5 bedroom), PLUS a downstairs room that can be an office or bedroom. The primary bath has a new vanity, mirrors, lights and faucets as well the downstairs full bath. This home sits on a large lot and is extremely private with no homes behind it. If you are looking to be near by activities, you are just a short drive to the movie theaters, great restaurants, shopping, and within 10-15 minutes, you have the Irvine spectrum, the shops at the Mission Viejo mall and fabulous beaches. There are also plenty of hiking spots, and the community has its own pickle ball and tennis courts, tot lots, parks and its own Pool/Spa as well. Robinson Ranch is an extremely desired area with excellent schools, and a fabulous community, it's the place to be!
PROPERTY INFORMATION
| MLS # | OC23040741 | Lot Size | 7,250 Sq. Ft. |
| HOA Fees | $115/Monthly | Property Type | Single Family Residence |
| Price | $ 1,349,000
Price Per SqFt: $ 538 |
DOM | 662 Days |
| Address | 32051 Mill Stream Road | Type | Residential |
| City | Rancho Santa Margarita | Sq.Ft. | 2,507 Sq. Ft. |
| Postal Code | 92679 | Garage | 3 |
| County | Orange | Year Built | 1987 |
| Bed / Bath | 4 / 3 | Parking | 3 |
| Built In | 1987 | Status | Closed |
| Sold Date | 2023-06-23 |
INTERIOR FEATURES
| Has Laundry | Yes |
| Laundry Information | Individual Room, Inside |
| Has Fireplace | Yes |
| Fireplace Information | Family Room |
| Kitchen Information | Kitchen Island, Kitchen Open to Family Room, Pots & Pan Drawers, Quartz Counters, Remodeled Kitchen |
| Kitchen Area | Breakfast Nook, Family Kitchen, Dining Room, Separated |
| Has Heating | Yes |
| Heating Information | Central |
| Room Information | Entry, Family Room, Great Room, Kitchen, Laundry, Living Room, Main Floor Bedroom, Master Bathroom, Master Bedroom, Separate Family Room, Walk-In Closet |
| Has Cooling | Yes |
| Cooling Information | Central Air |
| Flooring Information | Carpet, Vinyl |
| InteriorFeatures Information | Cathedral Ceiling(s), Ceiling Fan(s), High Ceilings, Open Floorplan, Pantry |
| Has Spa | Yes |
| SpaDescription | Association, Community |
| WindowFeatures | Double Pane Windows |
| SecuritySafety | Carbon Monoxide Detector(s), Smoke Detector(s) |
| Bathroom Information | Main Floor Full Bath, Remodeled, Upgraded, Walk-in shower |
| Main Level Bedrooms | 1 |
| Main Level Bathrooms | 1 |
EXTERIOR FEATURES
| Has Pool | No |
| Pool | Association, Community |
| Has Patio | Yes |
| Patio | Slab |
WALKSCORE
MAP
MORTGAGE CALCULATOR
- Principal & Interest:
- Property Tax: $1,439
- Home Insurance:$119
- HOA Fees:$115
- Mortgage Insurance:
PRICE HISTORY
| Date | Event | Price |
| 06/23/2023 | Sold | $1,360,000 |
| 06/16/2023 | Pending | $1,349,000 |
| 06/07/2023 | Active Under Contract | $1,349,000 |
| 06/02/2023 | Relisted | $1,349,000 |
| 05/24/2023 | Active Under Contract | $1,349,000 |
| 05/02/2023 | Relisted | $1,349,000 |

Topfind Realty
REALTOR®
(844)-333-8033
Questions? Contact today.
Interested in buying or selling a home similar to 32051 Mill Stream Road?
Rancho Santa Margarita Similar Properties
Listing provided courtesy of Stacy Feltman, CENTURY 21 Affiliated. Based on information from California Regional Multiple Listing Service, Inc. as of #Date#. This information is for your personal, non-commercial use and may not be used for any purpose other than to identify prospective properties you may be interested in purchasing. Display of MLS data is usually deemed reliable but is NOT guaranteed accurate by the MLS. Buyers are responsible for verifying the accuracy of all information and should investigate the data themselves or retain appropriate professionals. Information from sources other than the Listing Agent may have been included in the MLS data. Unless otherwise specified in writing, Broker/Agent has not and will not verify any information obtained from other sources. The Broker/Agent providing the information contained herein may or may not have been the Listing and/or Selling Agent.
