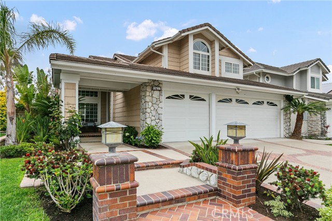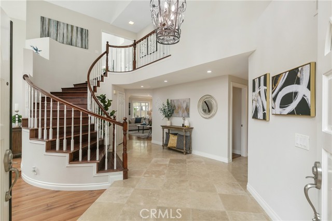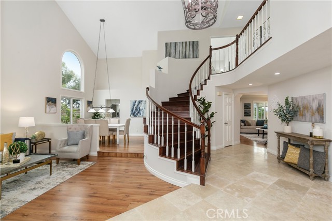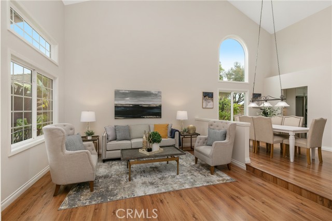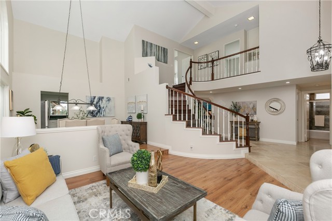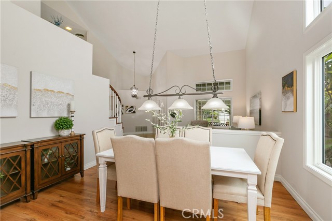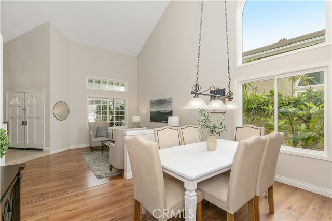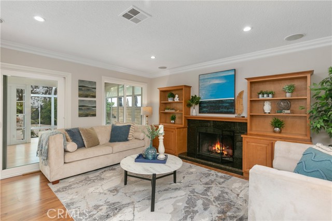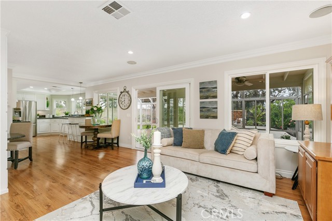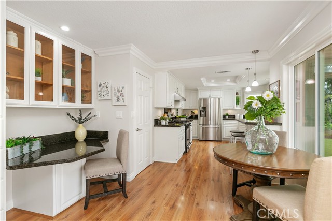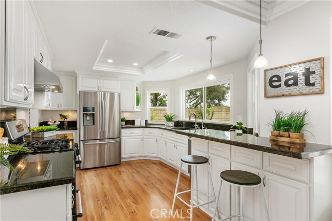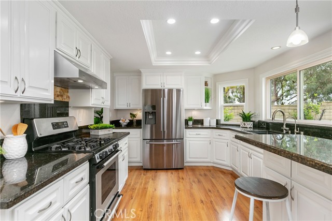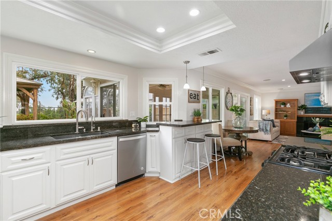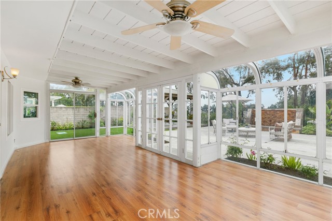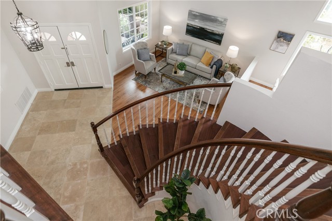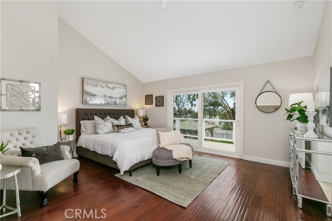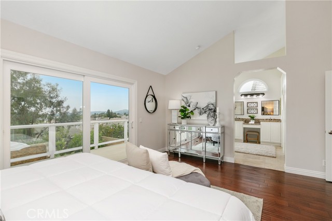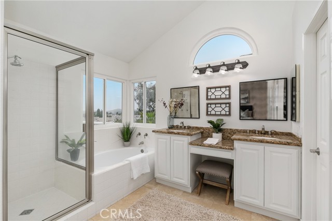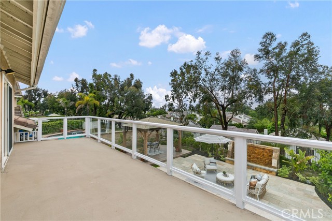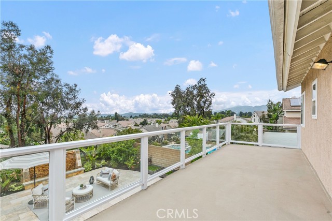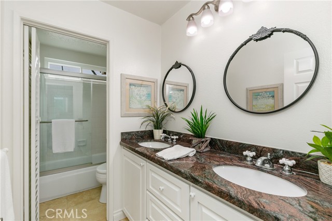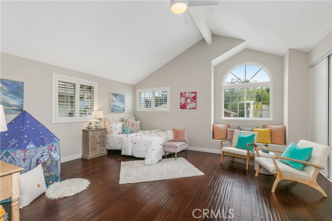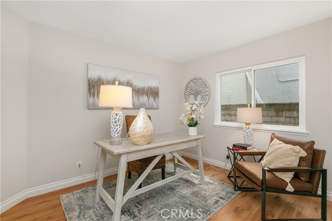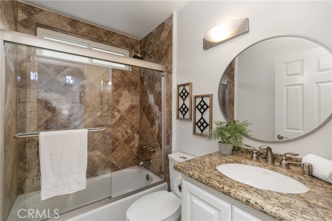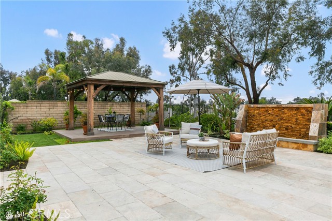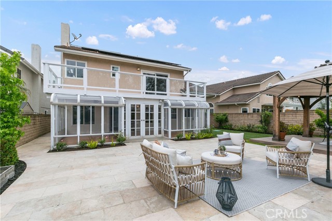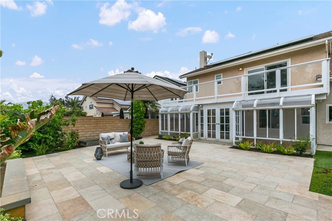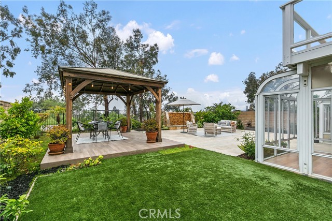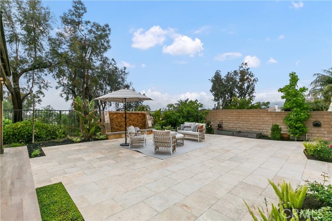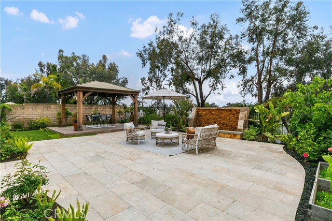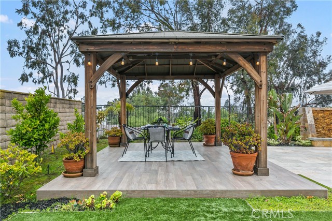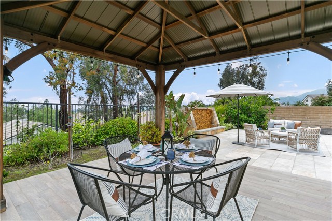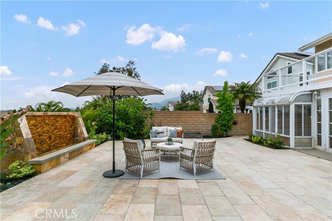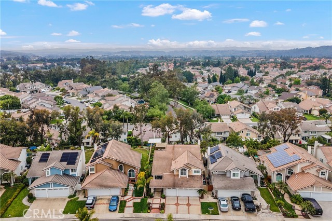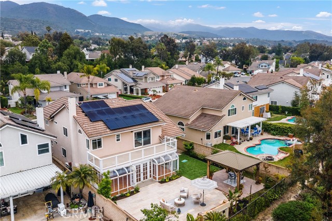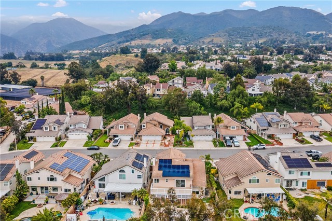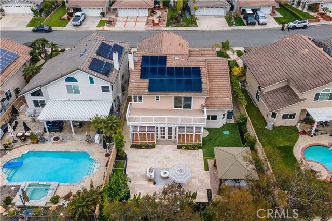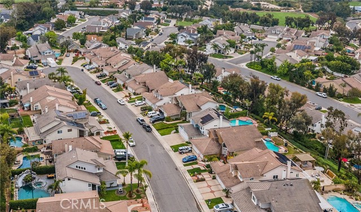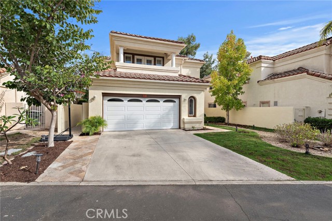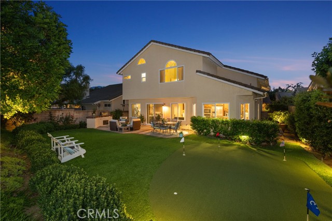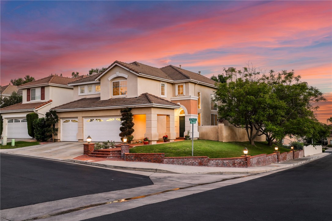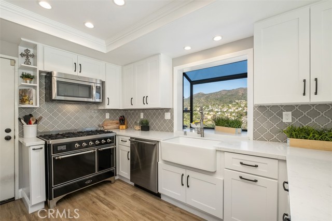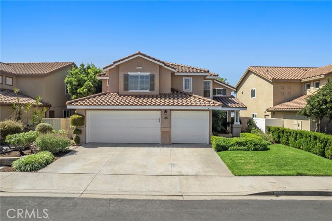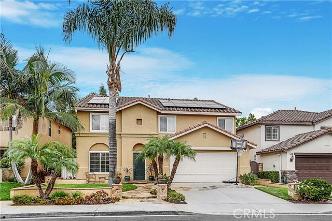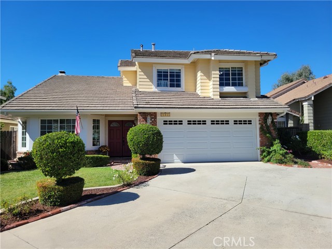32186 Fall River Road
Rancho Santa Margarita, CA 92679
Sold
32186 Fall River Road
Rancho Santa Margarita, CA 92679
Sold
ENJOY SOUTH ORANGE COUNTY SERENITY!! Private Panoramic Sunsets and Mountain Views of the Saddleback Valley Highlight this Sought After 4 Bedroom 3 Bath, 3-Car Garage 2,507 Sqft. Open Floor Plan in the Elms Tract of Robinson Ranch on a Cul-de-sac Complete with Tesla E-Car Charging Station. Your Freshly Painted Home Welcomes You Through an Elegant Double Door Entry Enjoying Soaring Cathedral Ceilings and Sweeping Staircase with Formal Living and Dining Rooms. This Desirable Open Floor Plan Features a Main Floor Bedroom with Full Bath, Currently Used as An Office and Can be an In-Law/Guest Quarters. Enjoy Unobstructed Views from Your Gourmet Kitchen with Granite Counters, Stainless-Steel Appliances that is Open to the Kitchen & Family Room, with Remodeled Fireplace and Glass Sliding Door Leading to SunRoom/Playroom and Back Yard Providing a Great Place for the Family to Hangout While Enjoying the Serene Peaceful Backyard. The Largest Floor Plan in the Tract has a Coveted Whole House Water Softener System, Reverse Osmosis System under the Kitchen Sink Providing Drinking Water Directly to Faucets and Fridge and Whole House Fan. Upgraded Energy Efficient Windows and HVAC, Surround Sound, Recessed Lighting and Crown Molding. Grand Curving Staircase Leads to Large Master Suite with Outdoor Deck to Enjoy Morning Breakfast or Stunning Sunsets with Friends, Updated Master Bath Enjoys Natural Light, Walk-in Shower with Frameless Glass Door, Oval Soaking Tub, Granite Dual Designer Vanities, Updated Lights and Fixtures, and Dual Walk-in Closets w/built-ins. Upstairs Secondary Bedrooms Share Upgraded Bathroom Featuring Granite Double-Vanity, Oval Bathtub and Shower with Designers Fixtures. 4th Bedroom is Enormous, the Size of a Bonus Room with Voluminous Ceilings, Convertible into 2 Bedrooms to Make this a 5 Bedroom Home. Along with Magnificent Sunset Views, the Multi-function Backyard Boast Natural Stone Hardscape with Large Cascading Water Feature, Wooden Frame Loggia Gazebo with Galvanized Steel Roof, Synthetic Turf in backyard. Equipped w/Solar Panels, with Loan, on Lot Just Under 6,000 Sqft. The Robinson Ranch Community Offers Award Winning Public & Private Schools, Tennis Court, Pool, Spa, Sports Courts, Hiking & Mountain Bike Trails and Parks, Near World-class Beaches, OC Airport, Disneyland, and more. Close to Tijeras Creek Golf Course, RSM Lake & Outstanding Local Dining. Low Tax Base & NO MELLO ROOS!!
PROPERTY INFORMATION
| MLS # | OC23094198 | Lot Size | 5,904 Sq. Ft. |
| HOA Fees | $115/Monthly | Property Type | Single Family Residence |
| Price | $ 1,395,000
Price Per SqFt: $ 556 |
DOM | 588 Days |
| Address | 32186 Fall River Road | Type | Residential |
| City | Rancho Santa Margarita | Sq.Ft. | 2,507 Sq. Ft. |
| Postal Code | 92679 | Garage | 3 |
| County | Orange | Year Built | 1989 |
| Bed / Bath | 4 / 3 | Parking | 6 |
| Built In | 1989 | Status | Closed |
| Sold Date | 2023-07-18 |
INTERIOR FEATURES
| Has Laundry | Yes |
| Laundry Information | Gas & Electric Dryer Hookup, Individual Room, Inside, Washer Hookup |
| Has Fireplace | Yes |
| Fireplace Information | Family Room, Gas, Gas Starter |
| Has Appliances | Yes |
| Kitchen Appliances | Built-In Range, Dishwasher, Electric Oven, Disposal, Gas & Electric Range, Gas Range, Gas Water Heater, Microwave, Refrigerator, Water Heater Central, Water Heater, Water Line to Refrigerator, Water Softener |
| Kitchen Information | Granite Counters, Kitchen Open to Family Room, Remodeled Kitchen, Stone Counters, Walk-In Pantry |
| Kitchen Area | Area, Breakfast Counter / Bar, Dining Room, In Kitchen |
| Has Heating | Yes |
| Heating Information | Central, Forced Air |
| Room Information | Dressing Area, Family Room, Great Room, Kitchen, Laundry, Living Room, Main Floor Bedroom, Master Bathroom, Master Bedroom, Office, Sun, Walk-In Closet, Walk-In Pantry |
| Has Cooling | Yes |
| Cooling Information | Central Air, ENERGY STAR Qualified Equipment, High Efficiency, Whole House Fan, Zoned |
| Flooring Information | Vinyl, Wood |
| InteriorFeatures Information | Attic Fan, Built-in Features, Cathedral Ceiling(s), Ceiling Fan(s), Crown Molding, Granite Counters, High Ceilings, In-Law Floorplan, Open Floorplan, Pantry, Recessed Lighting, Stone Counters, Storage, Track Lighting, Two Story Ceilings |
| DoorFeatures | Double Door Entry, Sliding Doors |
| EntryLocation | ground |
| Entry Level | 1 |
| Has Spa | Yes |
| SpaDescription | Association, Gunite, Heated, In Ground |
| WindowFeatures | Double Pane Windows |
| SecuritySafety | Carbon Monoxide Detector(s), Smoke Detector(s) |
| Bathroom Information | Bathtub, Shower, Shower in Tub, Closet in bathroom, Double sinks in bath(s), Double Sinks In Master Bath, Granite Counters, Main Floor Full Bath, Privacy toilet door, Remodeled, Separate tub and shower, Soaking Tub, Stone Counters, Upgraded, Vanity area |
| Main Level Bedrooms | 1 |
| Main Level Bathrooms | 1 |
EXTERIOR FEATURES
| ExteriorFeatures | Lighting, Rain Gutters |
| FoundationDetails | Slab |
| Roof | Concrete, Shingle |
| Has Pool | No |
| Pool | Association, Fenced, Filtered, Gunite, Heated, In Ground |
| Has Patio | Yes |
| Patio | Arizona Room, Concrete, Enclosed Glass Porch, Patio, Patio Open, Front Porch, Stone |
| Has Fence | Yes |
| Fencing | Block, Good Condition, Wrought Iron |
| Has Sprinklers | Yes |
WALKSCORE
MAP
MORTGAGE CALCULATOR
- Principal & Interest:
- Property Tax: $1,488
- Home Insurance:$119
- HOA Fees:$115
- Mortgage Insurance:
PRICE HISTORY
| Date | Event | Price |
| 07/11/2023 | Pending | $1,395,000 |
| 06/26/2023 | Active Under Contract | $1,395,000 |
| 06/03/2023 | Listed | $1,395,000 |

Topfind Realty
REALTOR®
(844)-333-8033
Questions? Contact today.
Interested in buying or selling a home similar to 32186 Fall River Road?
Rancho Santa Margarita Similar Properties
Listing provided courtesy of Julie Schnieders, Bullock Russell RE Services. Based on information from California Regional Multiple Listing Service, Inc. as of #Date#. This information is for your personal, non-commercial use and may not be used for any purpose other than to identify prospective properties you may be interested in purchasing. Display of MLS data is usually deemed reliable but is NOT guaranteed accurate by the MLS. Buyers are responsible for verifying the accuracy of all information and should investigate the data themselves or retain appropriate professionals. Information from sources other than the Listing Agent may have been included in the MLS data. Unless otherwise specified in writing, Broker/Agent has not and will not verify any information obtained from other sources. The Broker/Agent providing the information contained herein may or may not have been the Listing and/or Selling Agent.
