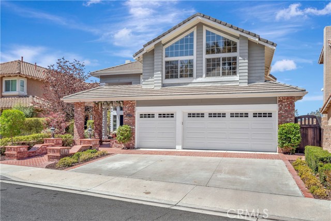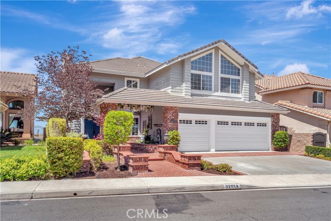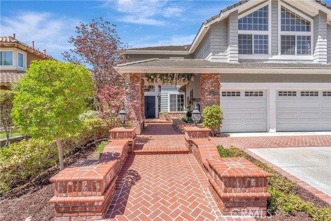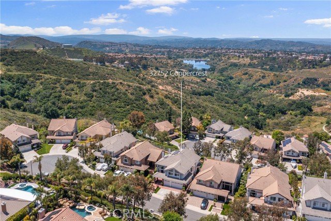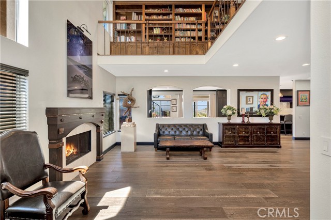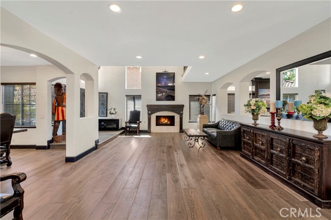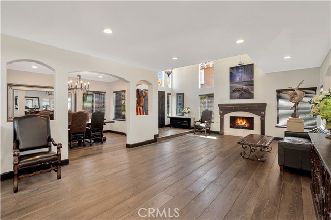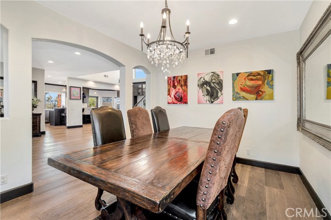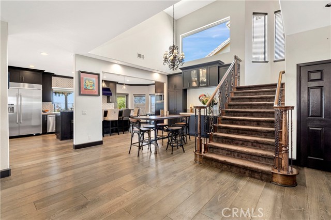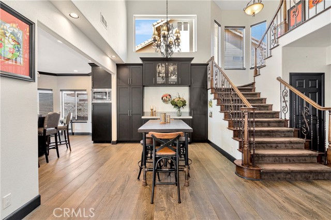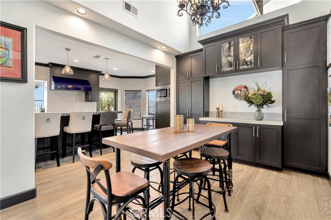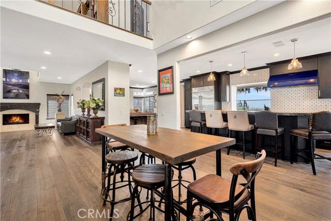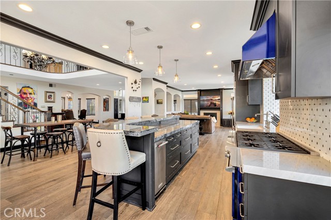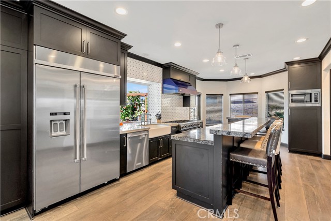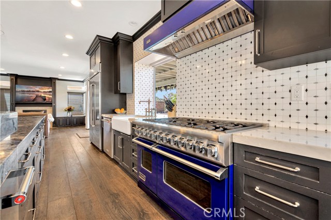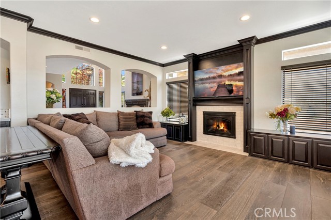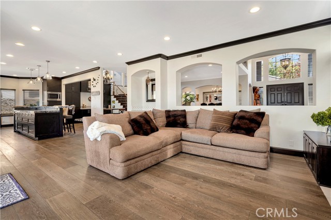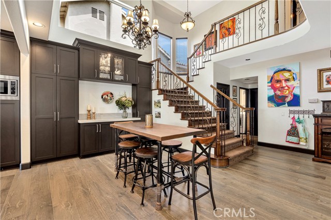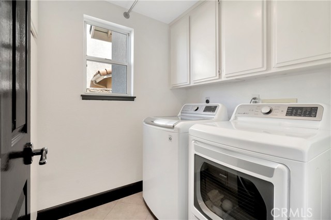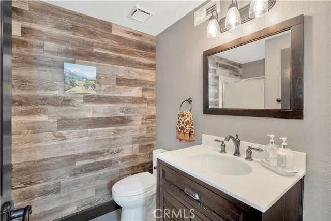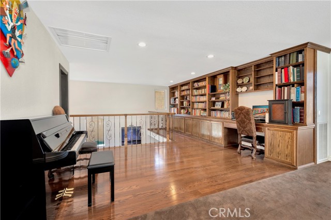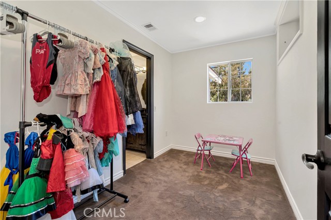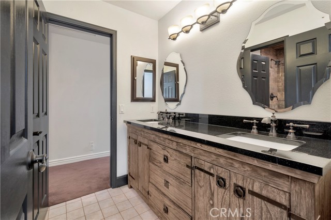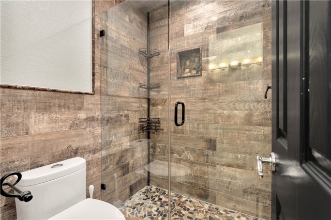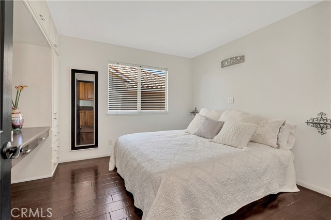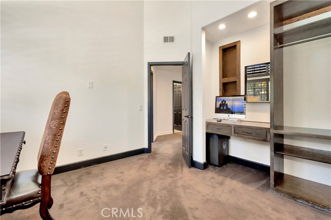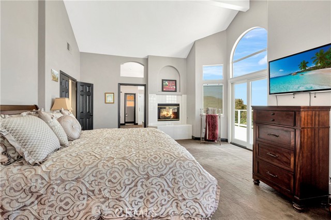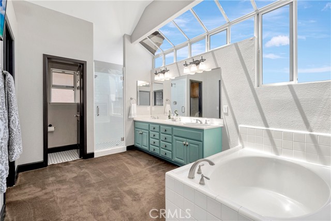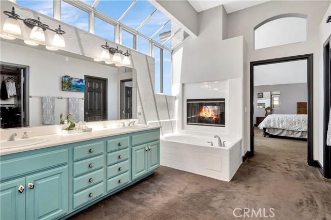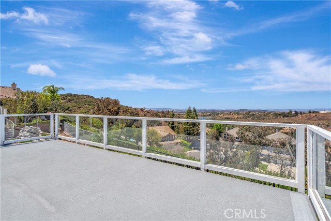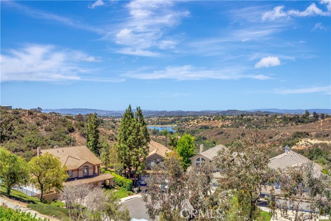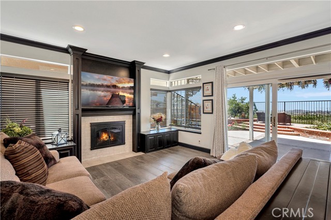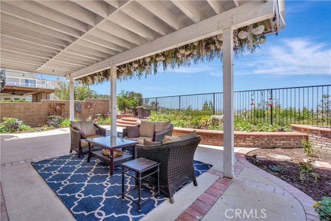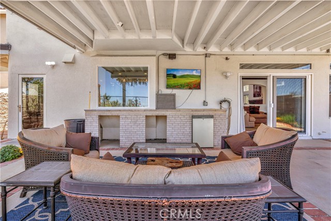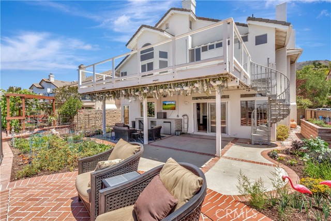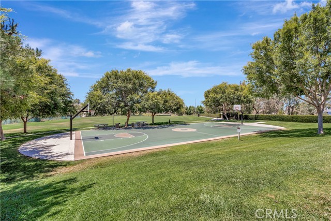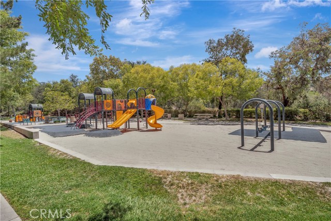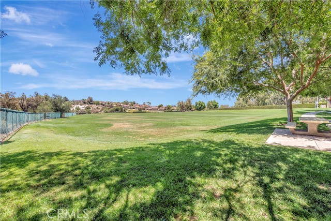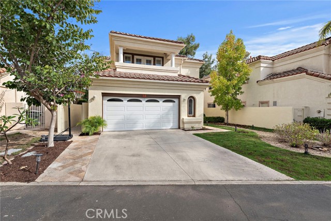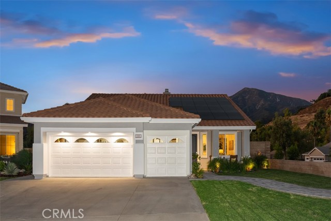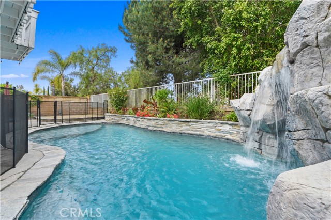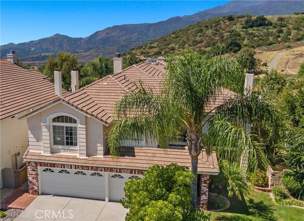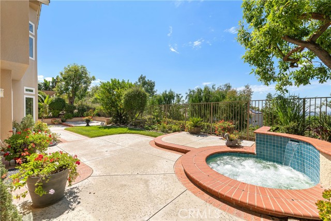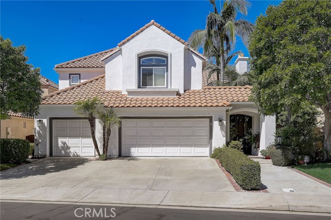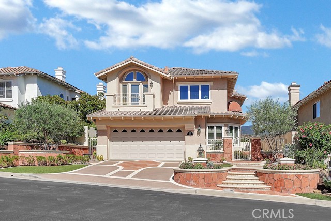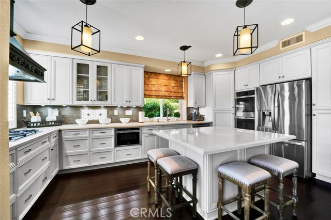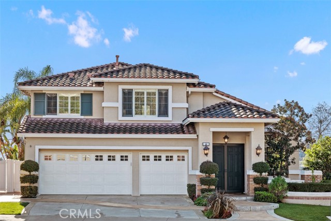32752 Coppercrest Drive
Rancho Santa Margarita, CA 92679
Sold
32752 Coppercrest Drive
Rancho Santa Margarita, CA 92679
Sold
Perfectly situated on a quiet cul-de-sac street, this four-bedroom three bath plus a loft has been tastefully updated. Showcasing quintessential curb appeal, this stately home makes a memorable first impression with charming exterior including solar and turf in the inviting front yard. Soaring ceilings and a bright living space are a breath of fresh air while the main level offers a highly sought-after upgraded kitchen. Top of the hill in the desired “Ridge” development on the end of a quiet, single Loaded, cul-de-sac street with a backyard that faces Southwest to enjoy the endless views! Ocean views on clear days! The living room features a mini bar, fireplace and sliding glass doors to the private backyard. The open kitchen boasts top-of-the-line Viking appliances, custom cabinetry, with gorgeous details, including sparkling granite countertops set perfectly against a stunning backsplash and a generous statement island with breakfast bar. Also on the first floor is a laundry room while upstairs rests a welcoming family room or media loft that was extended, and four finely appointed bedrooms/ nursery; the master suite offers a walk-in closet and a sumptuous shower with freestanding soaking tub. Enjoy endless sunsets from the deck and on clear days you can see Catalina Island and the coast. Enjoy proximity to shops, restaurants, and award winning schools in this beautiful home located in Robinson Ranch.
PROPERTY INFORMATION
| MLS # | OC23083710 | Lot Size | 5,992 Sq. Ft. |
| HOA Fees | $253/Monthly | Property Type | Single Family Residence |
| Price | $ 1,599,000
Price Per SqFt: $ 475 |
DOM | 600 Days |
| Address | 32752 Coppercrest Drive | Type | Residential |
| City | Rancho Santa Margarita | Sq.Ft. | 3,364 Sq. Ft. |
| Postal Code | 92679 | Garage | 3 |
| County | Orange | Year Built | 1992 |
| Bed / Bath | 4 / 3 | Parking | 3 |
| Built In | 1992 | Status | Closed |
| Sold Date | 2023-07-19 |
INTERIOR FEATURES
| Has Laundry | Yes |
| Laundry Information | Individual Room, Inside |
| Has Fireplace | Yes |
| Fireplace Information | Family Room, Living Room, Master Bedroom |
| Has Appliances | Yes |
| Kitchen Appliances | 6 Burner Stove, Dishwasher, Gas Oven, Gas Range, Gas Cooktop, Microwave, Range Hood, Refrigerator, Trash Compactor, Water Heater |
| Kitchen Information | Granite Counters, Kitchen Island, Kitchen Open to Family Room, Pots & Pan Drawers, Remodeled Kitchen |
| Kitchen Area | In Kitchen |
| Has Heating | Yes |
| Heating Information | Central, Fireplace(s) |
| Room Information | All Bedrooms Up, Family Room, Kitchen, Laundry, Living Room, Master Bathroom |
| Has Cooling | Yes |
| Cooling Information | Central Air |
| Flooring Information | Carpet, Vinyl |
| InteriorFeatures Information | Balcony, Granite Counters, Recessed Lighting, Storage |
| EntryLocation | Front Door |
| Entry Level | 1 |
| Has Spa | Yes |
| SpaDescription | Association |
| Bathroom Information | Bathtub, Shower, Shower in Tub, Double Sinks In Master Bath |
| Main Level Bedrooms | 0 |
| Main Level Bathrooms | 1 |
EXTERIOR FEATURES
| ExteriorFeatures | Rain Gutters |
| FoundationDetails | Slab |
| Roof | Shingle |
| Has Pool | No |
| Pool | Association |
| Has Patio | Yes |
| Patio | Deck |
| Has Fence | Yes |
| Fencing | Block, Wrought Iron |
WALKSCORE
MAP
MORTGAGE CALCULATOR
- Principal & Interest:
- Property Tax: $1,706
- Home Insurance:$119
- HOA Fees:$253
- Mortgage Insurance:
PRICE HISTORY
| Date | Event | Price |
| 07/19/2023 | Sold | $1,585,000 |
| 06/02/2023 | Pending | $1,599,000 |
| 05/22/2023 | Listed | $1,599,000 |

Topfind Realty
REALTOR®
(844)-333-8033
Questions? Contact today.
Interested in buying or selling a home similar to 32752 Coppercrest Drive?
Rancho Santa Margarita Similar Properties
Listing provided courtesy of Kyle Olson, Bullock Russell RE Services. Based on information from California Regional Multiple Listing Service, Inc. as of #Date#. This information is for your personal, non-commercial use and may not be used for any purpose other than to identify prospective properties you may be interested in purchasing. Display of MLS data is usually deemed reliable but is NOT guaranteed accurate by the MLS. Buyers are responsible for verifying the accuracy of all information and should investigate the data themselves or retain appropriate professionals. Information from sources other than the Listing Agent may have been included in the MLS data. Unless otherwise specified in writing, Broker/Agent has not and will not verify any information obtained from other sources. The Broker/Agent providing the information contained herein may or may not have been the Listing and/or Selling Agent.
