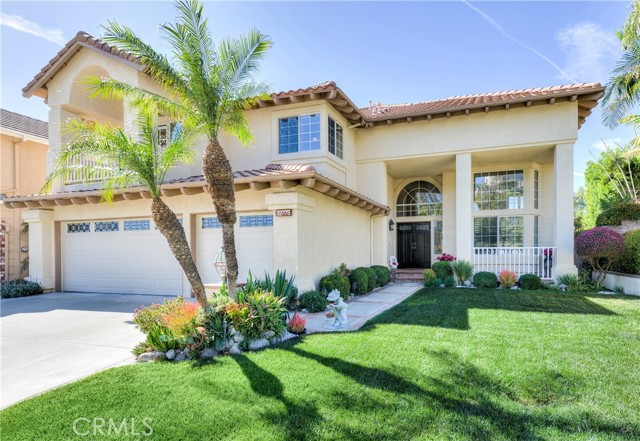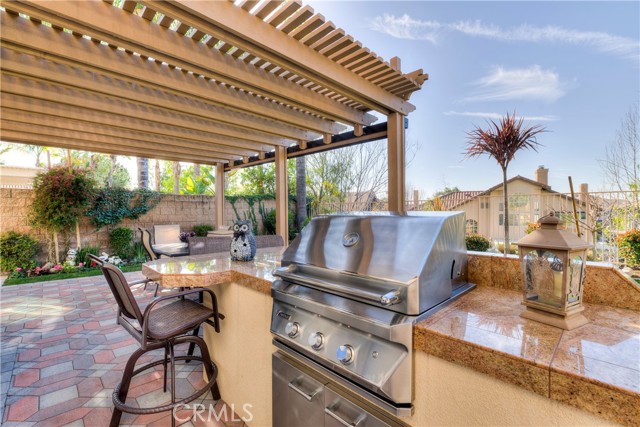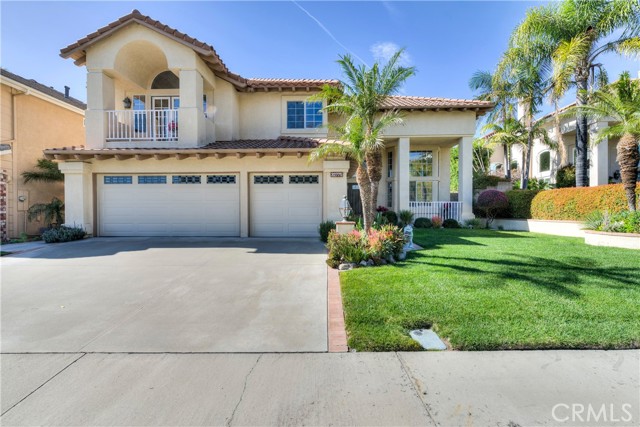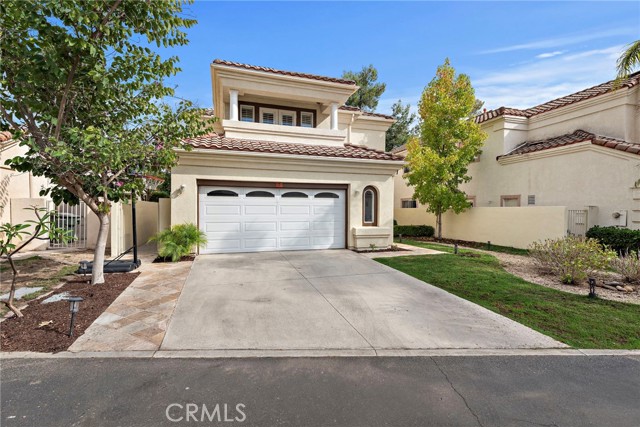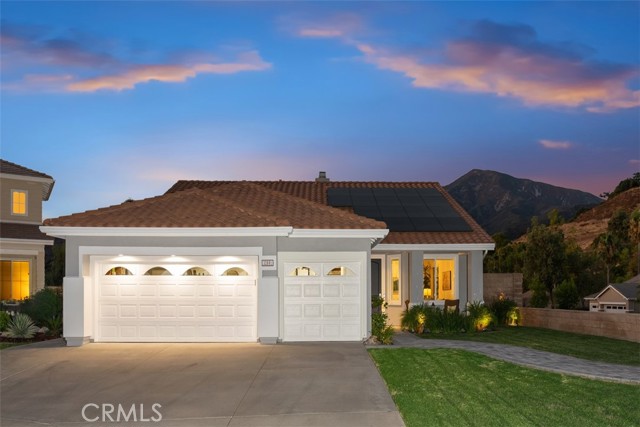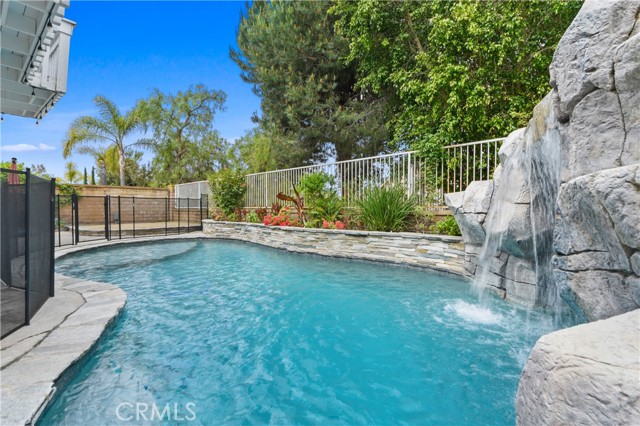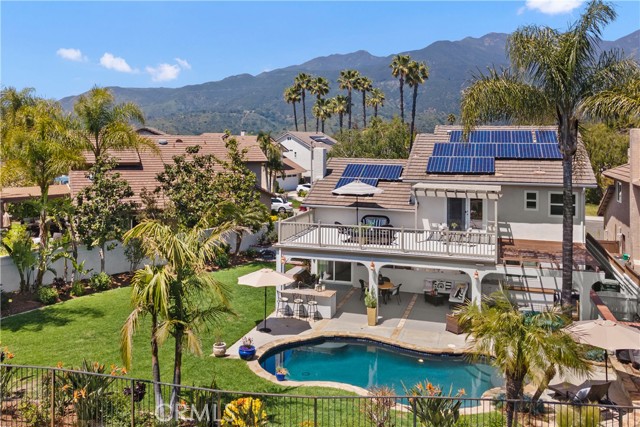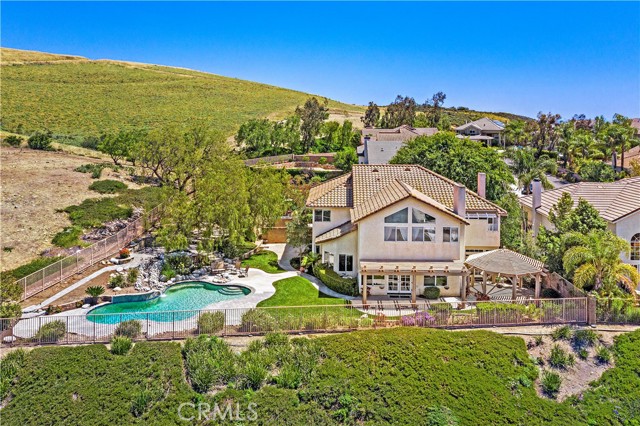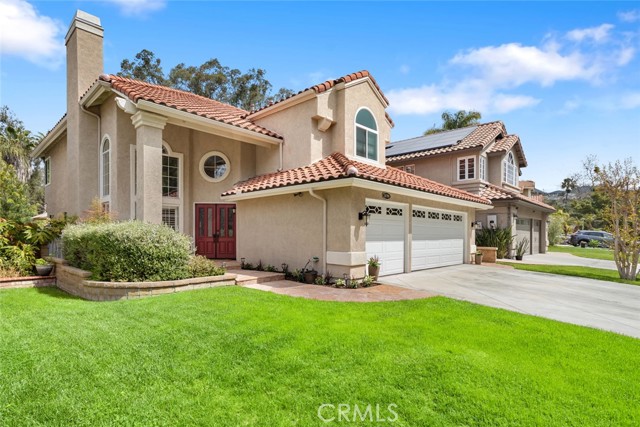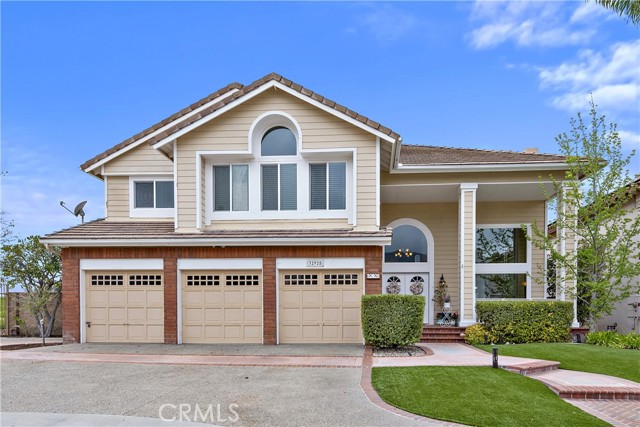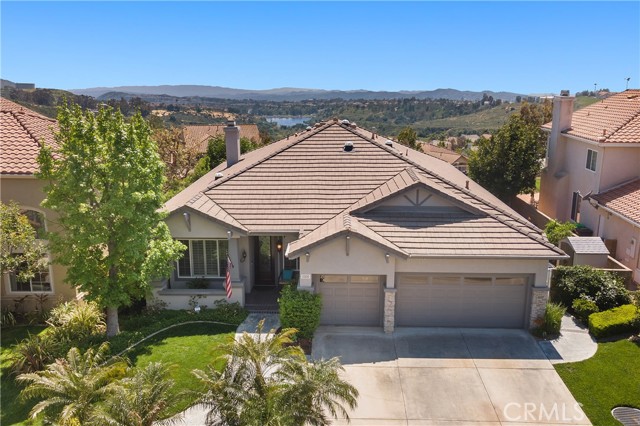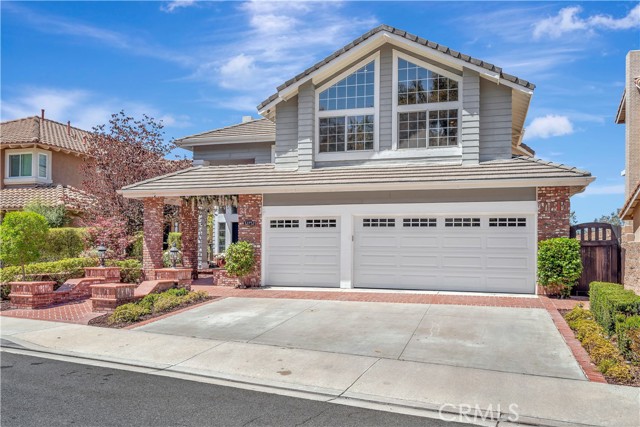32775 Sentinel Drive
Rancho Santa Margarita, CA 92679
Sold
32775 Sentinel Drive
Rancho Santa Margarita, CA 92679
Sold
EXPANSIVE OPEN FLOOR PLAN, ENTERTAINERS HOME WITH CUSTOM OUTDOOR ENTERTAINMENT AREA! Enjoy Soaring Ceilings Foyer and Imported Italian Marble Flooring when entering this highly desired Robinson Ranch Trabuco Highlands home notice light bright windows throughout, Featuring 4 bedrooms 3 full baths with 1 bedroom & full bath downstairs. PLUS Large Bonus Room/Teen Wing/Playroom or office/den with adjoining rooms makes this the perfect family floor plan. This 3,018 Sq.Ft. home greets you with Exceptional Curb Appeal featuring a 7,004 Sqft Lot, Front Porch Veranda and Custom Double Doors that open to Cathedral Ceilings and Grand Curved Staircase. Formal living room showcases a Magnificent Fireplace and steps down to the dining room with Large Arched window and French Doors opening to the outside, and easy access to an Immaculate Kitchen while entertaining. Kitchen Boasts Black Pearl Granite Counters, Large Center Island, pass thru window to Backyard BBQ with Sunset View, open to the breakfast nook and Huge Family Room with Large Wet Bar & Buffet Counter. Family room opens through LoE glass door to the Tranquil backyard & lights up with Beautifully Designed Landscape & Malibu Lighting. The outdoor living area has Electric Roll Awnings for privacy & shade complete with custom built in Twin Eagle BBQ, granite counter, and plenty of room for outdoor entertaining. Double door entry to the Master Bedroom Suite offers Vaulted Ceilings, Romantic see through Fireplace, Spacious Private Master bath w/Soaking Tub, Walk In Closet & Spacious Dressing area. Hunter Douglas Blinds throughout, Dual A/C w/Programmable Thermostats. The Robinson Ranch Trabuco Highlands Community Offers Award Winning Public & Private Schools, Newly Remodeled Olympic Size Pool, Spa, Sports Courts, Hiking & Bike Trails and Parks. Close to Tijeras Creek Golf Course, RSM Lake, Beaches, Theaters, and Outstanding Local Dining. Low Tax Base & NO MELLO ROOS!!!
PROPERTY INFORMATION
| MLS # | OC23030125 | Lot Size | 7,004 Sq. Ft. |
| HOA Fees | $253/Monthly | Property Type | Single Family Residence |
| Price | $ 1,500,000
Price Per SqFt: $ 497 |
DOM | 689 Days |
| Address | 32775 Sentinel Drive | Type | Residential |
| City | Rancho Santa Margarita | Sq.Ft. | 3,018 Sq. Ft. |
| Postal Code | 92679 | Garage | 3 |
| County | Orange | Year Built | 1991 |
| Bed / Bath | 4 / 3 | Parking | 6 |
| Built In | 1991 | Status | Closed |
| Sold Date | 2023-03-28 |
INTERIOR FEATURES
| Has Laundry | Yes |
| Laundry Information | Gas & Electric Dryer Hookup, Individual Room, Inside, Washer Hookup |
| Has Fireplace | Yes |
| Fireplace Information | Bath, Family Room, Living Room, Primary Bedroom, Gas, Gas Starter, See Through, Two Way |
| Has Appliances | Yes |
| Kitchen Appliances | Barbecue, Dishwasher, Double Oven, Disposal, Gas Cooktop, Microwave, Refrigerator, Self Cleaning Oven, Water Heater Central, Water Heater |
| Kitchen Information | Granite Counters, Kitchen Island, Kitchen Open to Family Room, Walk-In Pantry |
| Kitchen Area | Area, Breakfast Nook, Dining Room |
| Has Heating | Yes |
| Heating Information | Forced Air |
| Room Information | Bonus Room, Dressing Area, Entry, Family Room, Formal Entry, Galley Kitchen, Jack & Jill, Kitchen, Laundry, Living Room, Main Floor Bedroom, Primary Bathroom, Primary Bedroom, Primary Suite, Office, Walk-In Closet, Walk-In Pantry |
| Has Cooling | Yes |
| Cooling Information | Central Air, Dual, Whole House Fan |
| Flooring Information | Carpet, Stone, Tile |
| InteriorFeatures Information | Attic Fan, Balcony, Bar, Built-in Features, Ceiling Fan(s), Granite Counters, High Ceilings, In-Law Floorplan, Open Floorplan, Pantry, Recessed Lighting, Storage, Two Story Ceilings, Wet Bar |
| DoorFeatures | Double Door Entry, Insulated Doors, Panel Doors, Sliding Doors |
| Has Spa | Yes |
| SpaDescription | Association, Gunite, Heated, In Ground |
| WindowFeatures | Bay Window(s), Custom Covering, Double Pane Windows, Insulated Windows, Plantation Shutters, Screens, Shutters |
| SecuritySafety | Carbon Monoxide Detector(s), Smoke Detector(s) |
| Bathroom Information | Bathtub, Shower, Shower in Tub, Closet in bathroom, Double sinks in bath(s), Double Sinks in Primary Bath, Main Floor Full Bath, Privacy toilet door, Separate tub and shower, Soaking Tub, Tile Counters, Vanity area |
| Main Level Bedrooms | 1 |
| Main Level Bathrooms | 1 |
EXTERIOR FEATURES
| ExteriorFeatures | Awning(s), Barbecue Private, Lighting, Rain Gutters |
| FoundationDetails | Slab |
| Roof | Concrete, Spanish Tile |
| Has Pool | No |
| Pool | Association, Fenced, Gunite, Heated, Gas Heat, In Ground, Tile |
| Has Patio | Yes |
| Patio | Brick, Concrete, Covered, Lanai, Patio, Front Porch, Stone |
| Has Fence | Yes |
| Fencing | Block, Good Condition, Wrought Iron |
| Has Sprinklers | Yes |
WALKSCORE
MAP
MORTGAGE CALCULATOR
- Principal & Interest:
- Property Tax: $1,600
- Home Insurance:$119
- HOA Fees:$253
- Mortgage Insurance:
PRICE HISTORY
| Date | Event | Price |
| 03/28/2023 | Sold | $1,505,000 |
| 02/28/2023 | Pending | $1,500,000 |

Topfind Realty
REALTOR®
(844)-333-8033
Questions? Contact today.
Interested in buying or selling a home similar to 32775 Sentinel Drive?
Rancho Santa Margarita Similar Properties
Listing provided courtesy of Julie Schnieders, Bullock Russell RE Services. Based on information from California Regional Multiple Listing Service, Inc. as of #Date#. This information is for your personal, non-commercial use and may not be used for any purpose other than to identify prospective properties you may be interested in purchasing. Display of MLS data is usually deemed reliable but is NOT guaranteed accurate by the MLS. Buyers are responsible for verifying the accuracy of all information and should investigate the data themselves or retain appropriate professionals. Information from sources other than the Listing Agent may have been included in the MLS data. Unless otherwise specified in writing, Broker/Agent has not and will not verify any information obtained from other sources. The Broker/Agent providing the information contained herein may or may not have been the Listing and/or Selling Agent.
