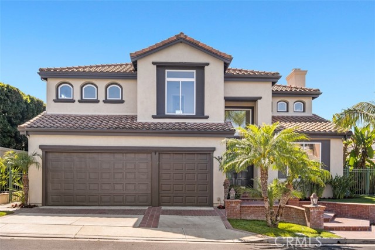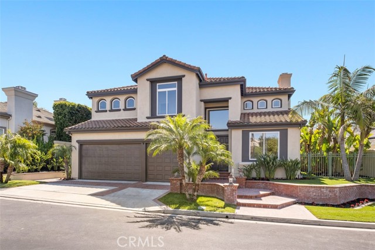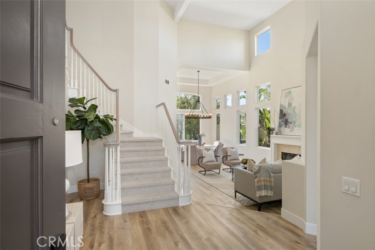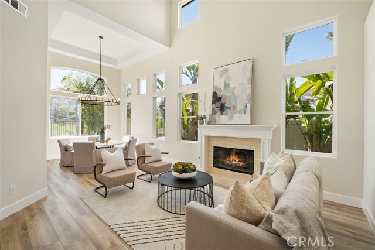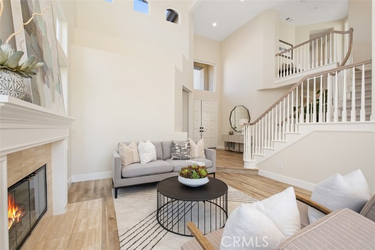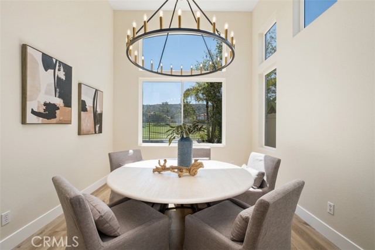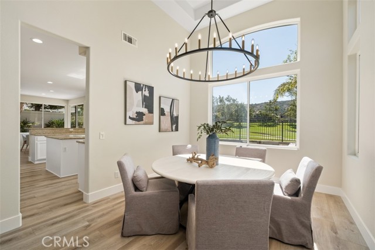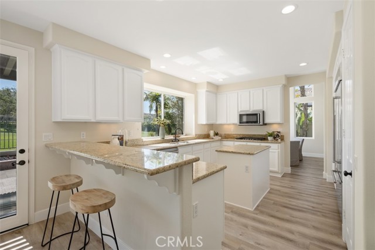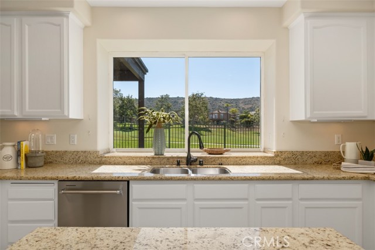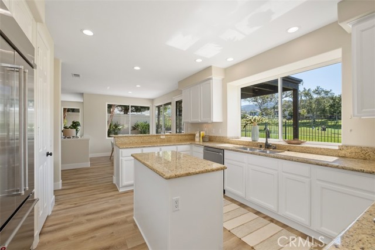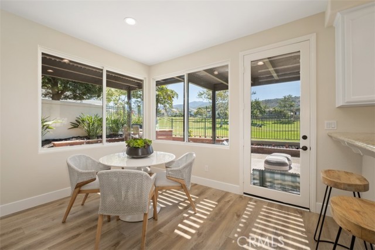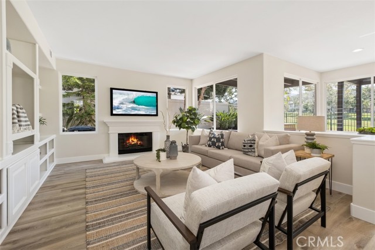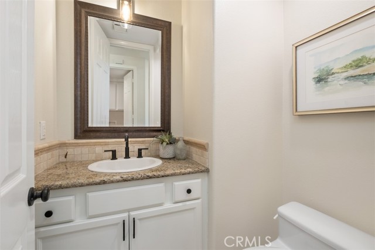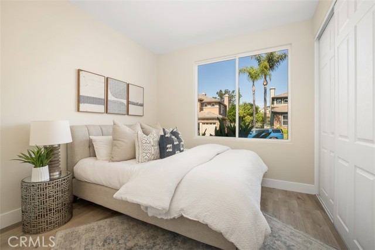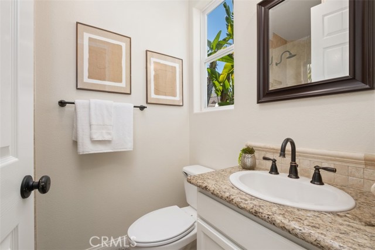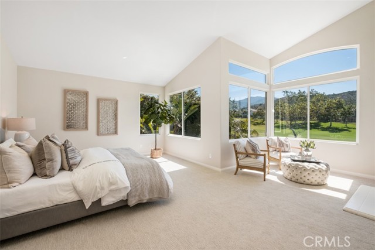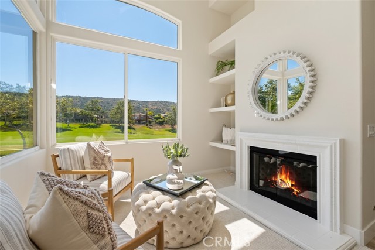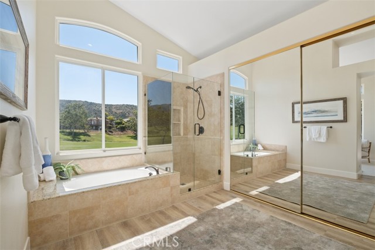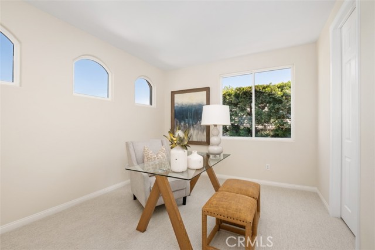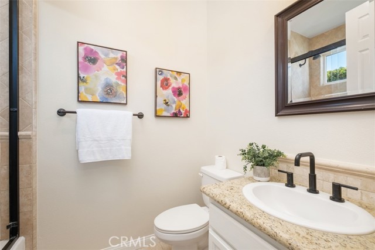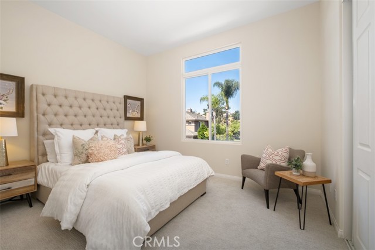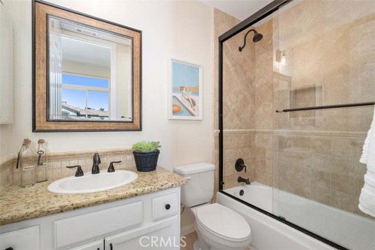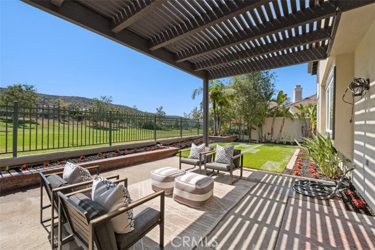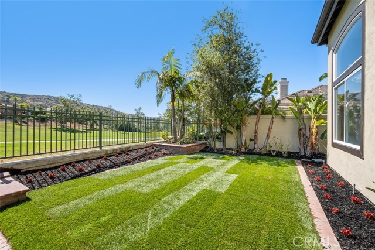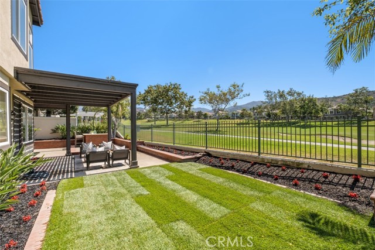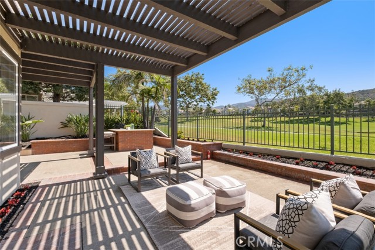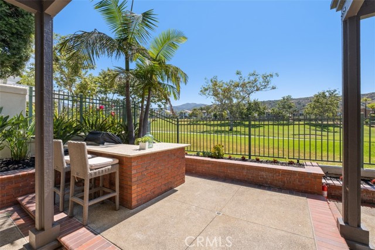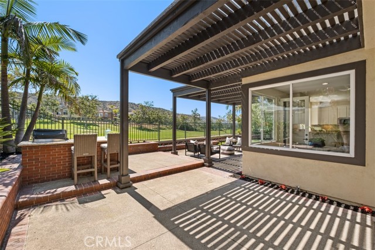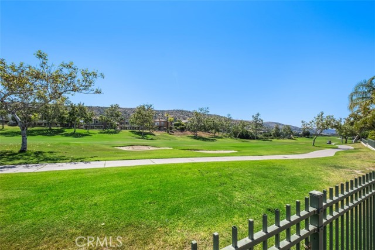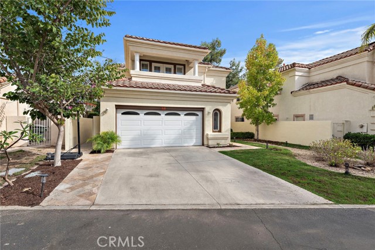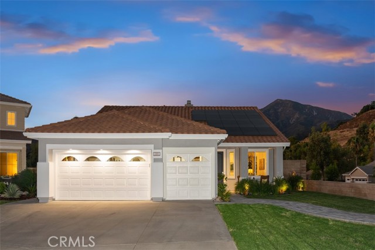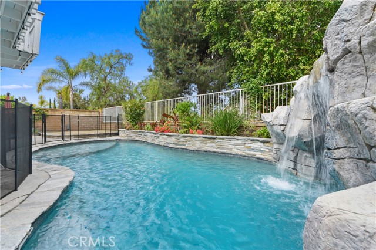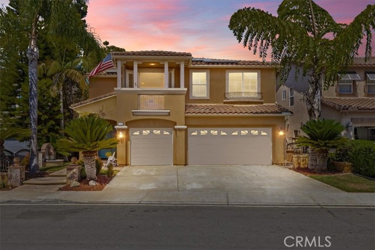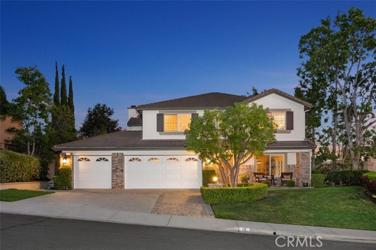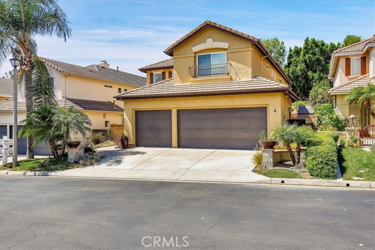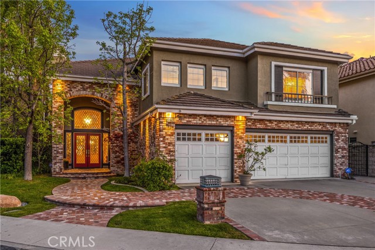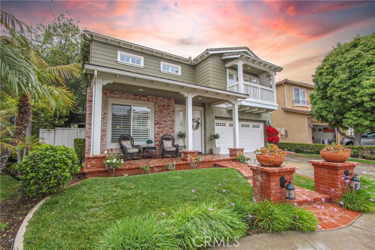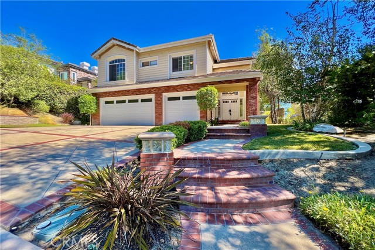34 Golf View Drive
Rancho Santa Margarita, CA 92679
Sold
34 Golf View Drive
Rancho Santa Margarita, CA 92679
Sold
Welcome to this stunning home located on the first fairway of the private Jack Nicklaus Signature Golf course. Situated in the prestigious 24-hour guard-gated community of Dove Canyon, this property offers a luxurious and serene lifestyle. As you enter, you'll be greeted by incredible views of the Saddleback mountains and the picturesque golf course, visible from the backyard and throughout the home. The remodeled and move-in ready interior boasts a model-perfect look with newer upgrades throughout. Step onto the brand new wood look luxury vinyl flooring that flows seamlessly throughout the main living areas and find new carpet throughout the upstairs bedrooms. The kitchen features new stainless steel appliances, creating a sleek and contemporary feel. Additional updates include newer HVAC, water heater, and outdoor pergola. The soaring ceilings and open concept design create an airy and spacious ambiance. All bedrooms are en-suite, providing privacy and convenience for family members and guests alike. The primary bedroom showcases a cozy fireplace, offering a relaxing retreat. The yard is an outdoor oasis, complete with a built-in barbecue for al fresco dining and entertaining. This prestigious community offers an array of amenities, including lighted tennis courts, picnic and playground areas, and a sparkling pool. Additionally, residents have access to miles of hiking and bike trails, allowing for an active and healthy lifestyle.
PROPERTY INFORMATION
| MLS # | OC23105778 | Lot Size | 5,670 Sq. Ft. |
| HOA Fees | $300/Monthly | Property Type | Single Family Residence |
| Price | $ 1,595,000
Price Per SqFt: $ 570 |
DOM | 575 Days |
| Address | 34 Golf View Drive | Type | Residential |
| City | Rancho Santa Margarita | Sq.Ft. | 2,799 Sq. Ft. |
| Postal Code | 92679 | Garage | 3 |
| County | Orange | Year Built | 1994 |
| Bed / Bath | 4 / 3.5 | Parking | 3 |
| Built In | 1994 | Status | Closed |
| Sold Date | 2023-07-28 |
INTERIOR FEATURES
| Has Laundry | Yes |
| Laundry Information | Individual Room, Inside |
| Has Fireplace | Yes |
| Fireplace Information | Family Room, Living Room, Master Bedroom |
| Has Appliances | Yes |
| Kitchen Appliances | Dishwasher, Disposal, Gas Cooktop, Microwave |
| Kitchen Information | Kitchen Island |
| Kitchen Area | Breakfast Nook, Dining Room |
| Has Heating | Yes |
| Heating Information | Forced Air |
| Room Information | Entry, Kitchen, Laundry, Living Room, Main Floor Bedroom, Master Suite, Separate Family Room, Walk-In Closet |
| Has Cooling | Yes |
| Cooling Information | Central Air |
| Flooring Information | Vinyl |
| InteriorFeatures Information | Cathedral Ceiling(s), Granite Counters, Pantry |
| EntryLocation | 1 |
| Entry Level | 1 |
| Has Spa | Yes |
| SpaDescription | Association |
| SecuritySafety | Gated with Attendant, Carbon Monoxide Detector(s), Gated Community, Smoke Detector(s) |
| Bathroom Information | Double Sinks In Master Bath, Separate tub and shower |
| Main Level Bedrooms | 1 |
| Main Level Bathrooms | 2 |
EXTERIOR FEATURES
| Has Pool | No |
| Pool | Association |
WALKSCORE
MAP
MORTGAGE CALCULATOR
- Principal & Interest:
- Property Tax: $1,701
- Home Insurance:$119
- HOA Fees:$300
- Mortgage Insurance:
PRICE HISTORY
| Date | Event | Price |
| 07/28/2023 | Sold | $1,560,000 |
| 06/16/2023 | Listed | $1,595,000 |

Topfind Realty
REALTOR®
(844)-333-8033
Questions? Contact today.
Interested in buying or selling a home similar to 34 Golf View Drive?
Rancho Santa Margarita Similar Properties
Listing provided courtesy of Ben Tate, Compass. Based on information from California Regional Multiple Listing Service, Inc. as of #Date#. This information is for your personal, non-commercial use and may not be used for any purpose other than to identify prospective properties you may be interested in purchasing. Display of MLS data is usually deemed reliable but is NOT guaranteed accurate by the MLS. Buyers are responsible for verifying the accuracy of all information and should investigate the data themselves or retain appropriate professionals. Information from sources other than the Listing Agent may have been included in the MLS data. Unless otherwise specified in writing, Broker/Agent has not and will not verify any information obtained from other sources. The Broker/Agent providing the information contained herein may or may not have been the Listing and/or Selling Agent.
