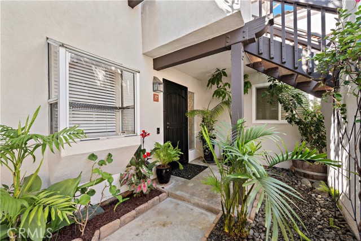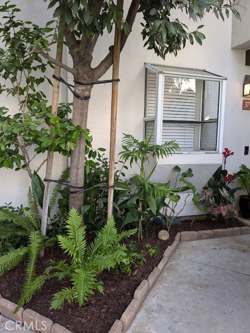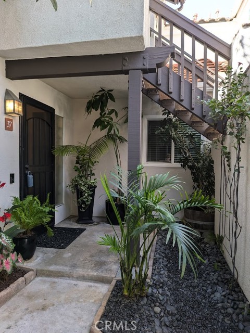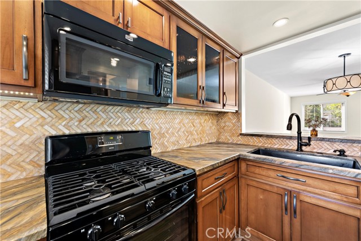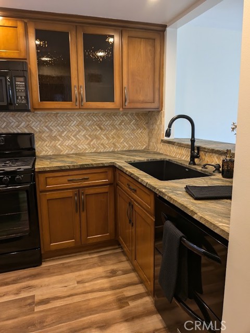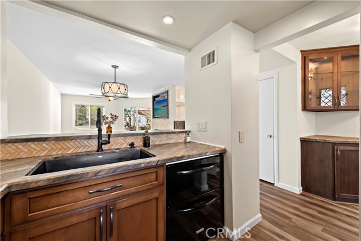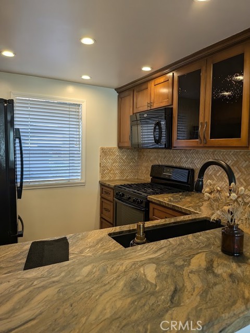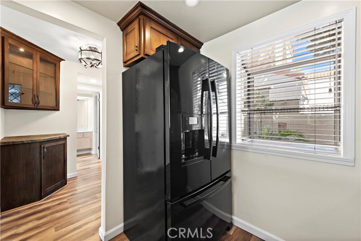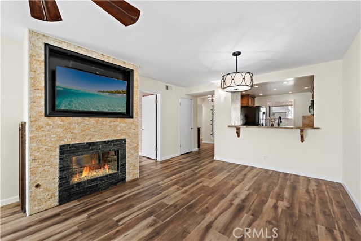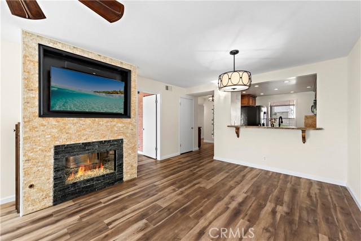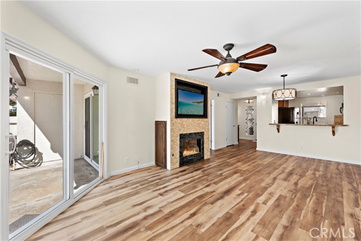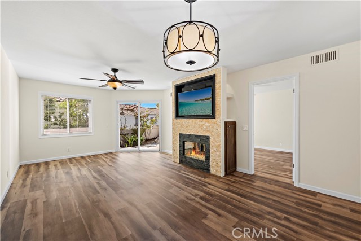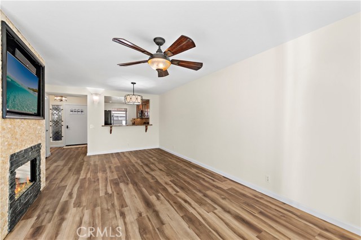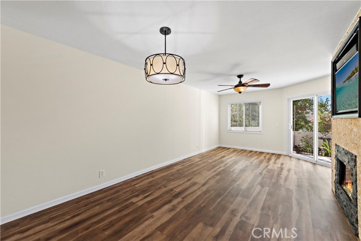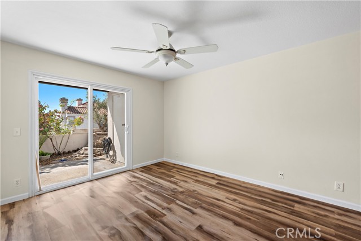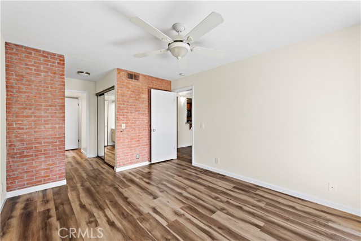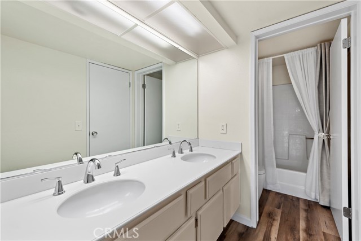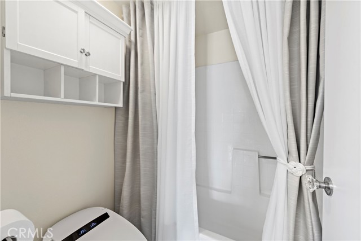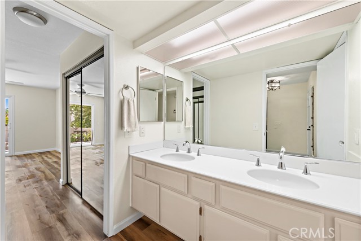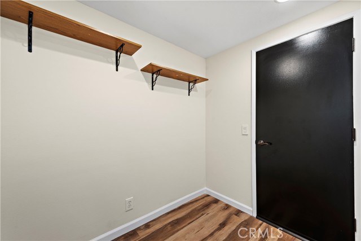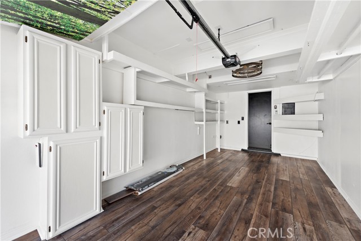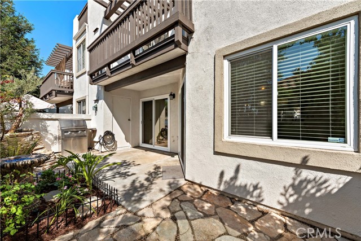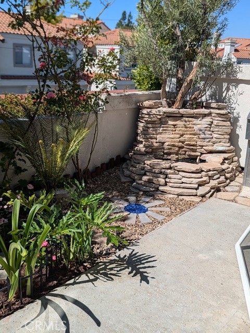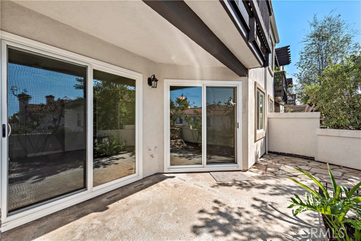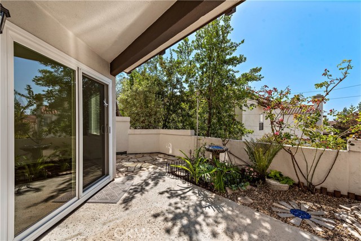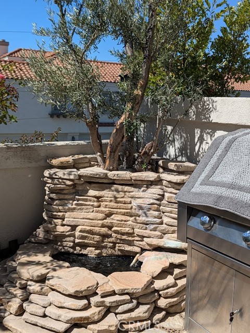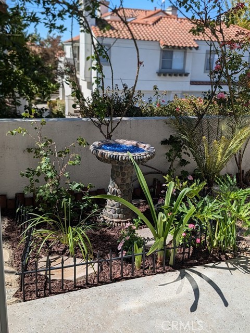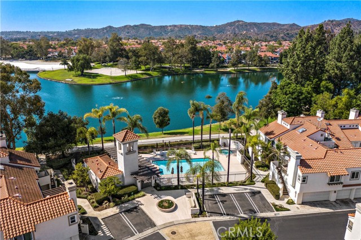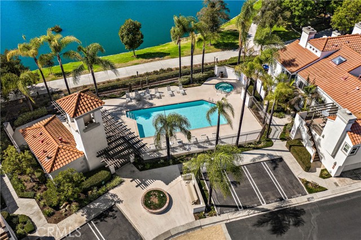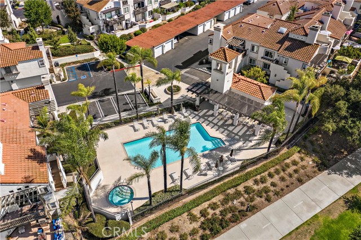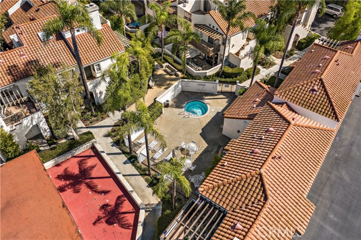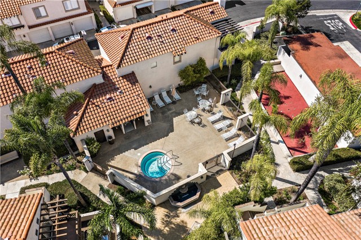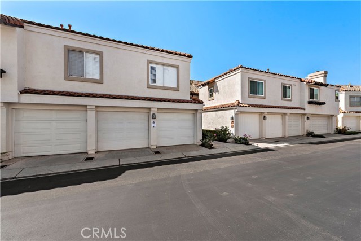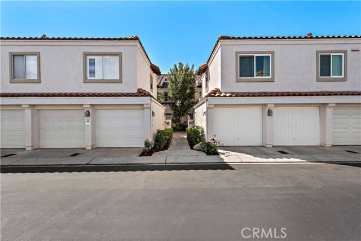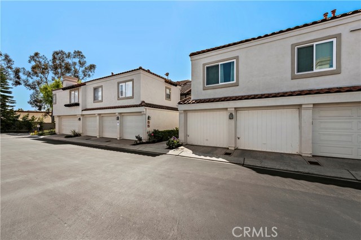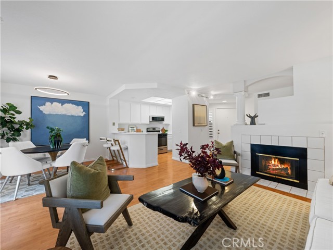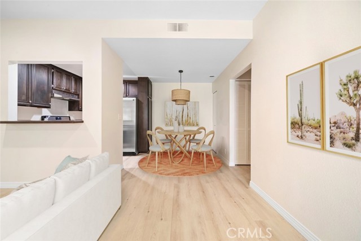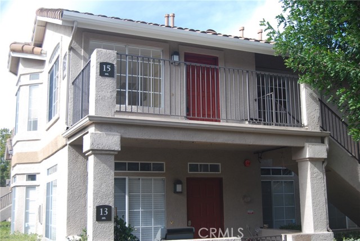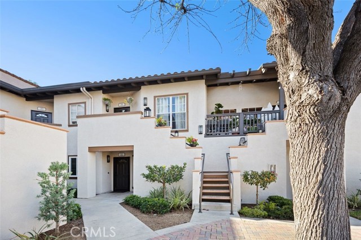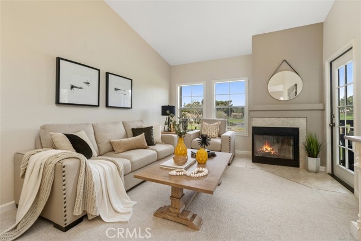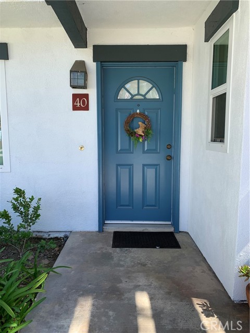37 Via Lavendera
Rancho Santa Margarita, CA 92688
This condo is "a lot" bigger than it looks. The space planning is very thought-out. If you're looking for an all white space & kitchen this Shangri-la isn't for you. This warm upscale Onyx, Quartzite, & granite environment is extremely relaxing . The gold fire glass & stainless steel back splash create an amazing romantic vibe. The back patio has a built in sandstone fountain, gas stainless BBQ, and enough area for two separate seating areas. Both areas are accessible from living & family areas. The kitchen has a black French door refrigerator, a produce drawer refrigerator( can be switched out for dishwasher, since they're the same size ). The garage has beautifully painted shelves & cabinets. It also has extended electrical capacity & sink options installed. The HVAC unit is 1 yrs old (heating & AC). The direct access garage adds to anyone's desire. Also a great feature is walking to the shops & restaurants in the plaza on the lake that is so close by ! Come see your new place to thrive!!! Note: See Supplement for more details.
PROPERTY INFORMATION
| MLS # | OC24185492 | Lot Size | 0 Sq. Ft. |
| HOA Fees | $516/Monthly | Property Type | Condominium |
| Price | $ 550,000
Price Per SqFt: $ 684 |
DOM | 123 Days |
| Address | 37 Via Lavendera | Type | Residential |
| City | Rancho Santa Margarita | Sq.Ft. | 804 Sq. Ft. |
| Postal Code | 92688 | Garage | 1 |
| County | Orange | Year Built | 1986 |
| Bed / Bath | 1 / 1 | Parking | 1 |
| Built In | 1986 | Status | Active |
INTERIOR FEATURES
| Has Laundry | Yes |
| Laundry Information | Dryer Included, Individual Room, Inside, Stackable, Washer Included |
| Has Fireplace | Yes |
| Fireplace Information | Living Room, Gas |
| Has Appliances | Yes |
| Kitchen Appliances | Built-In Range, Disposal, Gas Cooktop, Gas Water Heater, Microwave, Range Hood, Refrigerator, Water Heater Central, Water Line to Refrigerator |
| Kitchen Information | Quartz Counters, Remodeled Kitchen |
| Kitchen Area | Breakfast Counter / Bar, In Living Room |
| Has Heating | Yes |
| Heating Information | Central, Fireplace(s), Natural Gas |
| Room Information | All Bedrooms Down, Entry, Formal Entry, Kitchen, Laundry, Living Room, Main Floor Bedroom |
| Has Cooling | Yes |
| Cooling Information | Central Air |
| Flooring Information | Laminate |
| InteriorFeatures Information | Ceiling Fan(s), Living Room Deck Attached, Open Floorplan, Quartz Counters, Unfurnished |
| EntryLocation | 1 |
| Entry Level | 1 |
| Has Spa | Yes |
| SpaDescription | Association |
| WindowFeatures | Bay Window(s), Blinds, Screens |
| SecuritySafety | Carbon Monoxide Detector(s), Smoke Detector(s) |
| Bathroom Information | Bathtub, Bidet, Shower in Tub, Corian Counters, Double sinks in bath(s), Exhaust fan(s), Main Floor Full Bath, Privacy toilet door, Remodeled, Upgraded, Vanity area |
| Main Level Bedrooms | 1 |
| Main Level Bathrooms | 1 |
EXTERIOR FEATURES
| ExteriorFeatures | Barbecue Private |
| FoundationDetails | Slab |
| Roof | Concrete, Tile |
| Has Pool | No |
| Pool | Association, Community |
| Has Patio | Yes |
| Patio | Concrete, Patio, Patio Open, Stone, Tile |
| Has Sprinklers | Yes |
WALKSCORE
MAP
MORTGAGE CALCULATOR
- Principal & Interest:
- Property Tax: $587
- Home Insurance:$119
- HOA Fees:$516
- Mortgage Insurance:
PRICE HISTORY
| Date | Event | Price |
| 11/08/2024 | Price Change (Relisted) | $550,000 (-2.65%) |
| 10/15/2024 | Active Under Contract | $565,000 |
| 10/02/2024 | Relisted | $565,000 |
| 10/01/2024 | Relisted | $554,900 |
| 09/10/2024 | Listed | $554,900 |

Topfind Realty
REALTOR®
(844)-333-8033
Questions? Contact today.
Use a Topfind agent and receive a cash rebate of up to $5,500
Rancho Santa Margarita Similar Properties
Listing provided courtesy of Frank DiLauro, Regency Real Estate Brokers. Based on information from California Regional Multiple Listing Service, Inc. as of #Date#. This information is for your personal, non-commercial use and may not be used for any purpose other than to identify prospective properties you may be interested in purchasing. Display of MLS data is usually deemed reliable but is NOT guaranteed accurate by the MLS. Buyers are responsible for verifying the accuracy of all information and should investigate the data themselves or retain appropriate professionals. Information from sources other than the Listing Agent may have been included in the MLS data. Unless otherwise specified in writing, Broker/Agent has not and will not verify any information obtained from other sources. The Broker/Agent providing the information contained herein may or may not have been the Listing and/or Selling Agent.
