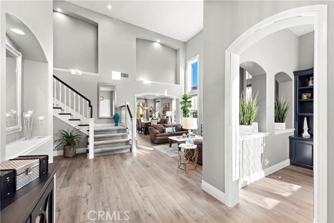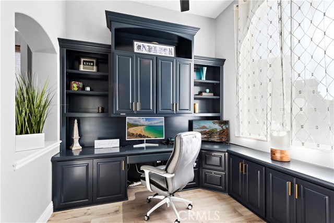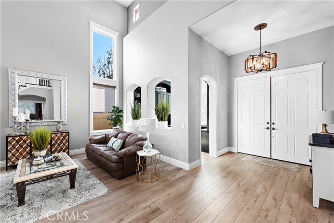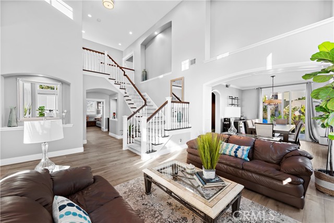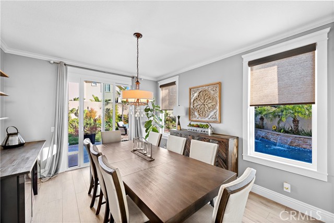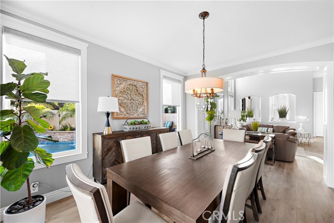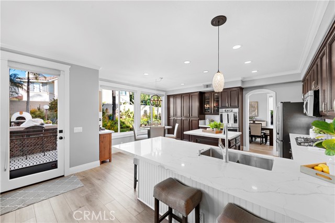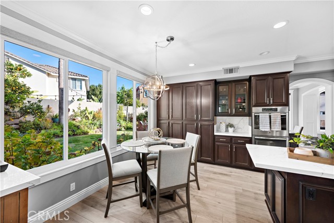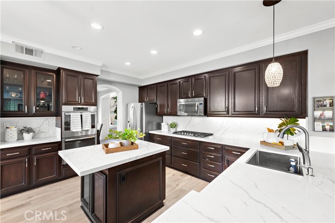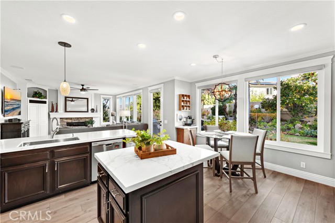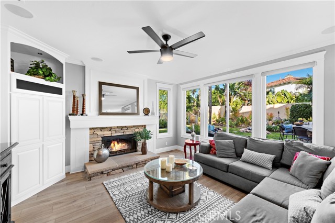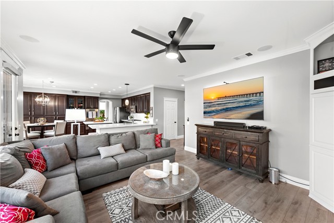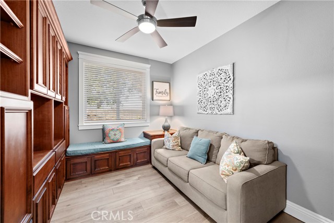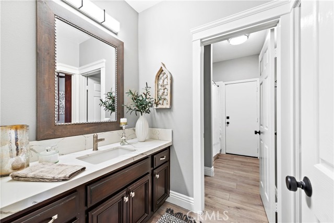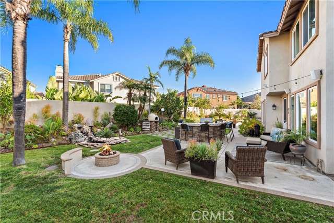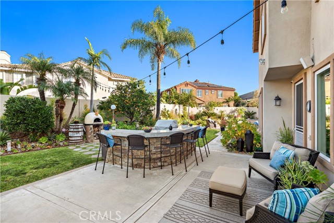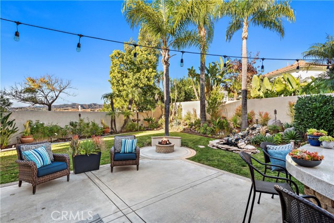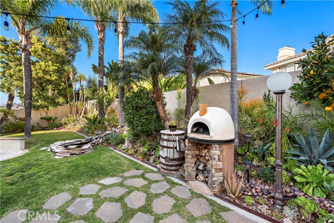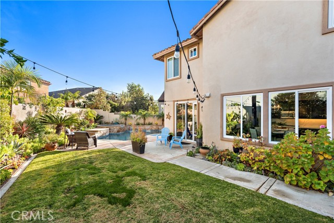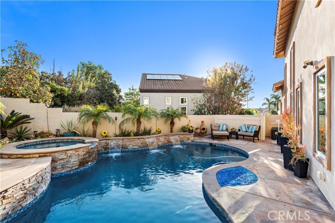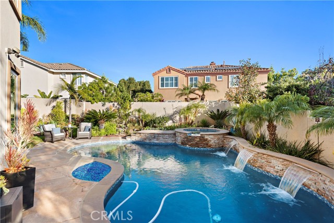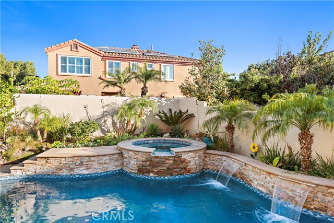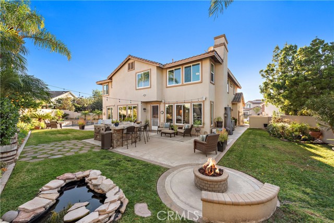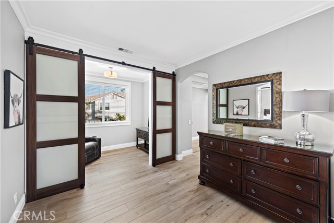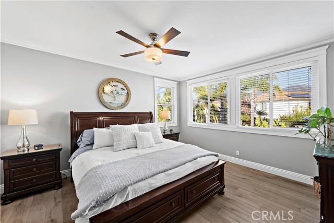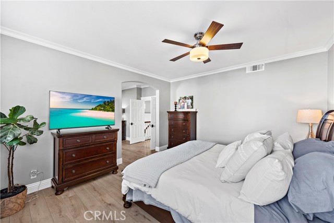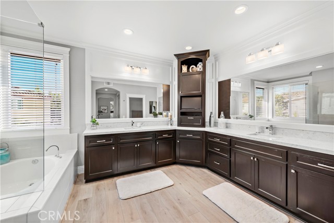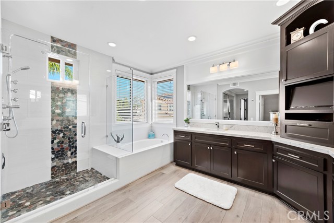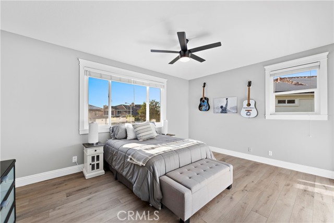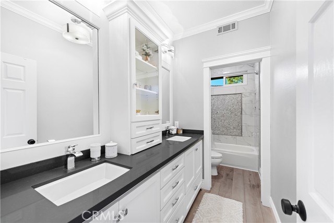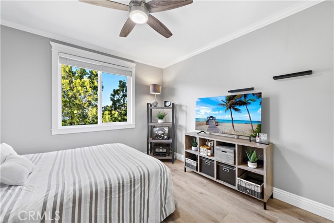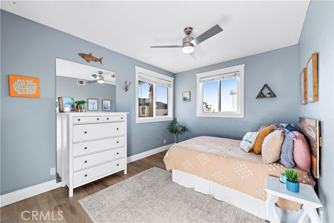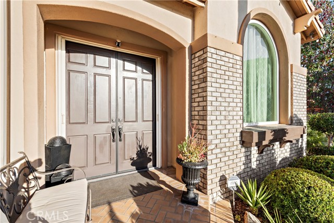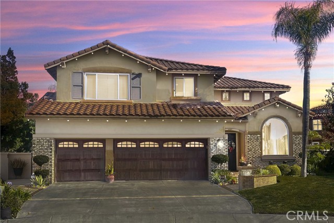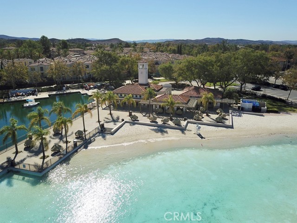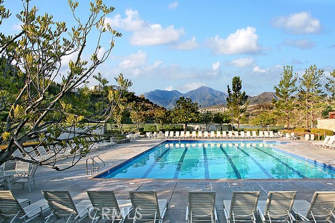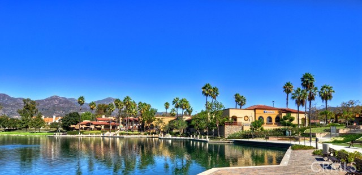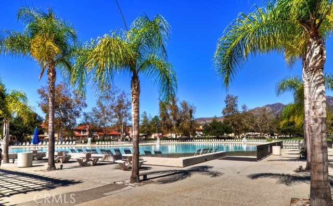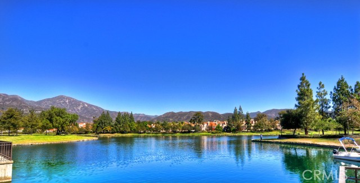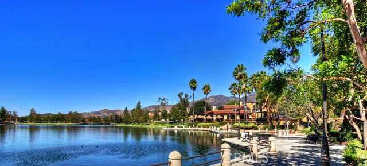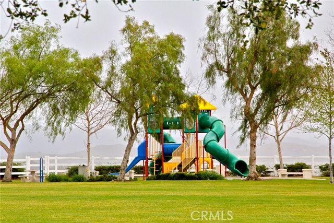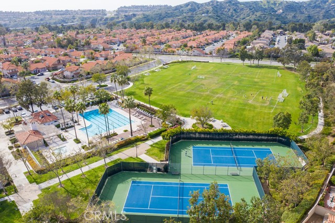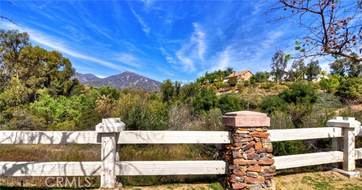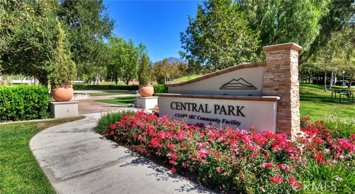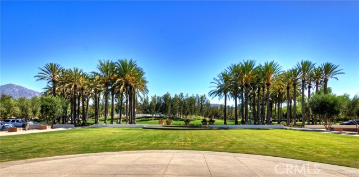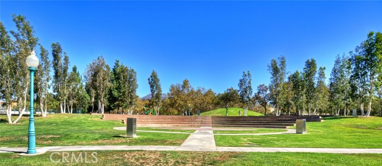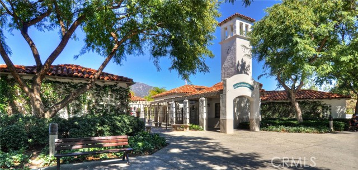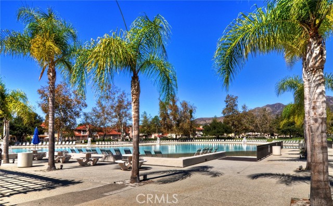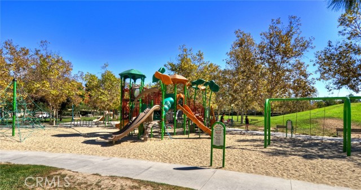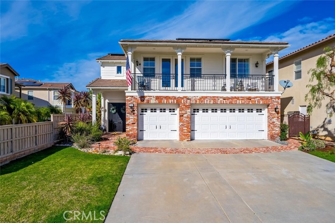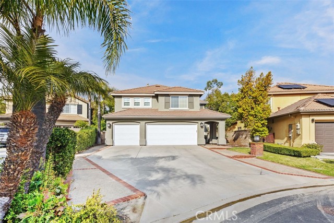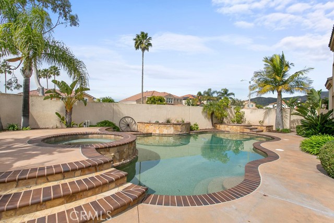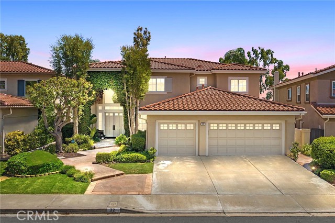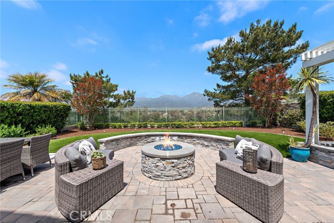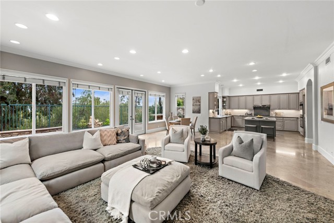4 Via Bandada
Rancho Santa Margarita, CA 92688
Sold
4 Via Bandada
Rancho Santa Margarita, CA 92688
Sold
STUNNING EXECUTIVE HOME in the MELINDA HEIGHTS area of Rancho Santa Margarita, IS NOW AVAILABLE!! This stunning 5-bedroom, 3-bath PLUS office & master retreat, pool home in the prestigious Melinda Heights neighborhood of Rancho Santa Margarita is truly an entertainer's paradise. With 3,418 sf of living space on a beautifully landscaped 8,250 sf pie-shaped lot at the end of a quiet cul-de-sac, this home offers the perfect blend of luxury, privacy, & outdoor living. This home has upgraded elegance throughout! As you step inside, you'll be greeted by gorgeous upgrades that set this home apart. Rich moldings & gleaming luxury plank vinyl flooring flow throughout, creating a sophisticated yet inviting atmosphere. Newer dual AC systems & dual-pane windows ensure year-round comfort & energy efficiency, while fresh paint adds a touch of modern flair, & the home was completely repiped last year. The remodeled kitchen is a chef's dream, featuring stunning quartz countertops, top-of-the-line appliances, and double ovens. Electronic roll-down shades in the kitchen & family room offer convenience & privacy, while the open floor plan seamlessly connects the living spaces, making it ideal for hosting gatherings of all sizes. Step outside and prepare to be wowed by the backyard oasis. A sparkling pool with a Baja shelf & swim-up blue glass fire pit is the perfect place to cool off and relax. Entertain guests in style at the custom outdoor bar that seats 8, complete with a built-in gas grill, refrigerator, and sink. Gas lines run underground to the BBQ, pool fire pit, & an additional fire pit in the expansive yard, ensuring you're always ready to host a memorable gathering. Additional Highlights: 9-foot ceilings on both floors, with vaulted ceilings in the living room, custom built-ins in the office & family room, spacious laundry room with sink, and attached 3 car garage. This home is not just a place to live; it's a lifestyle. Melinda Heights is a premier neighborhood known for its beautiful homes, friendly community, and excellent schools. Residents enjoy close proximity to hiking and biking trails, parks, and award-winning golf courses. This home includes membership to Santa Margarita's amenities which include 4 JR-Olympic sized pools, tennis, pickleball, basketball, and volleyball courts AND the "beach club". Don't miss your chance to own this one-of-a-kind executive pool home in Rancho Santa Margarita's Melinda Heights! Contact us today for a private showing.
PROPERTY INFORMATION
| MLS # | OC23227593 | Lot Size | 8,250 Sq. Ft. |
| HOA Fees | $180/Monthly | Property Type | Single Family Residence |
| Price | $ 1,895,000
Price Per SqFt: $ 554 |
DOM | 390 Days |
| Address | 4 Via Bandada | Type | Residential |
| City | Rancho Santa Margarita | Sq.Ft. | 3,418 Sq. Ft. |
| Postal Code | 92688 | Garage | 3 |
| County | Orange | Year Built | 1994 |
| Bed / Bath | 5 / 3 | Parking | 6 |
| Built In | 1994 | Status | Closed |
| Sold Date | 2024-01-30 |
INTERIOR FEATURES
| Has Laundry | Yes |
| Laundry Information | Individual Room |
| Has Fireplace | Yes |
| Fireplace Information | Family Room |
| Has Appliances | Yes |
| Kitchen Appliances | Convection Oven, Dishwasher, Double Oven, Gas Oven, Gas Cooktop, Gas Water Heater, Microwave, Refrigerator, Water Heater, Water Line to Refrigerator |
| Kitchen Information | Built-in Trash/Recycling, Kitchen Island, Quartz Counters, Remodeled Kitchen |
| Kitchen Area | Breakfast Counter / Bar, Breakfast Nook, Dining Room, In Kitchen |
| Has Heating | Yes |
| Heating Information | Central |
| Room Information | Family Room, Foyer, Kitchen, Living Room, Main Floor Bedroom, Primary Bathroom, Primary Bedroom, Office, Retreat, Walk-In Closet |
| Has Cooling | Yes |
| Cooling Information | Central Air, Dual |
| Flooring Information | Tile, Vinyl |
| InteriorFeatures Information | Built-in Features, Cathedral Ceiling(s), Ceiling Fan(s), Crown Molding, High Ceilings, Open Floorplan, Quartz Counters, Recessed Lighting, Wainscoting, Wired for Sound |
| DoorFeatures | Double Door Entry, Mirror Closet Door(s), Sliding Doors |
| EntryLocation | main level |
| Entry Level | 1 |
| Has Spa | Yes |
| SpaDescription | Private, In Ground |
| WindowFeatures | Insulated Windows |
| SecuritySafety | Carbon Monoxide Detector(s), Smoke Detector(s) |
| Bathroom Information | Bathtub, Shower, Double sinks in bath(s), Double Sinks in Primary Bath, Dual shower heads (or Multiple), Linen Closet/Storage, Main Floor Full Bath, Privacy toilet door, Quartz Counters, Remodeled, Separate tub and shower, Soaking Tub, Upgraded, Walk-in shower |
| Main Level Bedrooms | 1 |
| Main Level Bathrooms | 1 |
EXTERIOR FEATURES
| Has Pool | Yes |
| Pool | Private, Association, Community, Gas Heat, In Ground, Salt Water |
| Has Patio | Yes |
| Patio | Front Porch |
| Has Fence | Yes |
| Fencing | Block, Wrought Iron |
| Has Sprinklers | Yes |
WALKSCORE
MAP
MORTGAGE CALCULATOR
- Principal & Interest:
- Property Tax: $2,021
- Home Insurance:$119
- HOA Fees:$180
- Mortgage Insurance:
PRICE HISTORY
| Date | Event | Price |
| 01/30/2024 | Sold | $2,070,500 |
| 01/02/2024 | Pending | $1,895,000 |
| 12/18/2023 | Listed | $1,895,000 |

Topfind Realty
REALTOR®
(844)-333-8033
Questions? Contact today.
Interested in buying or selling a home similar to 4 Via Bandada?
Listing provided courtesy of Marisa Whitaker, Regency Real Estate Brokers. Based on information from California Regional Multiple Listing Service, Inc. as of #Date#. This information is for your personal, non-commercial use and may not be used for any purpose other than to identify prospective properties you may be interested in purchasing. Display of MLS data is usually deemed reliable but is NOT guaranteed accurate by the MLS. Buyers are responsible for verifying the accuracy of all information and should investigate the data themselves or retain appropriate professionals. Information from sources other than the Listing Agent may have been included in the MLS data. Unless otherwise specified in writing, Broker/Agent has not and will not verify any information obtained from other sources. The Broker/Agent providing the information contained herein may or may not have been the Listing and/or Selling Agent.
