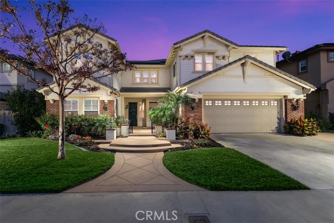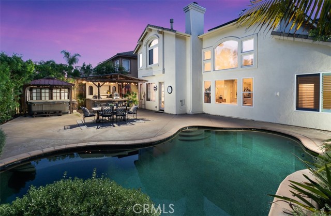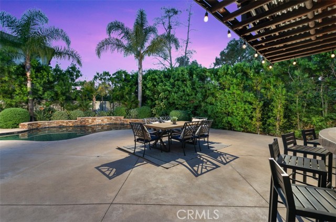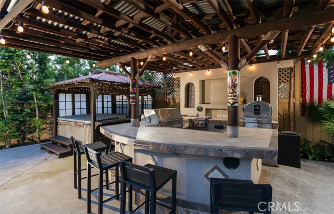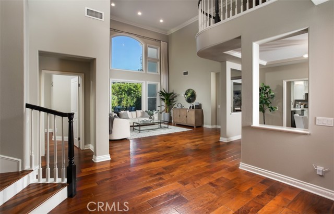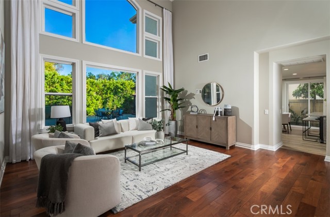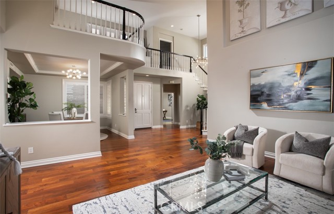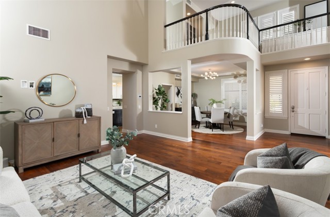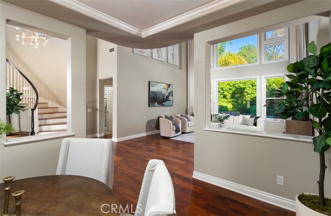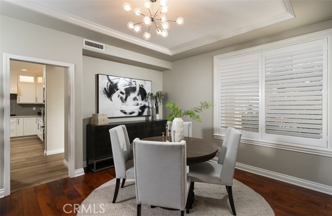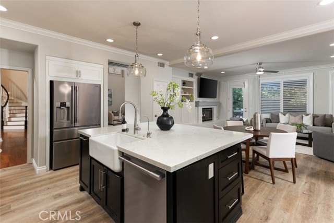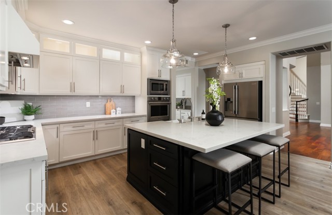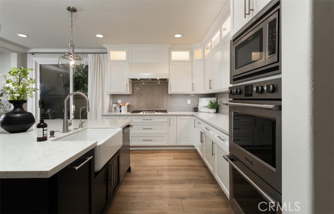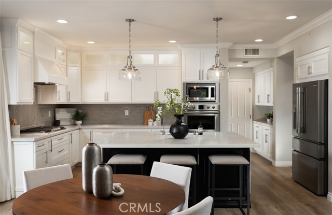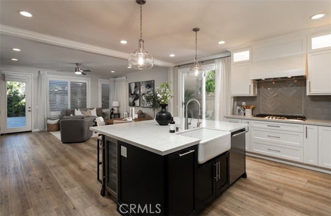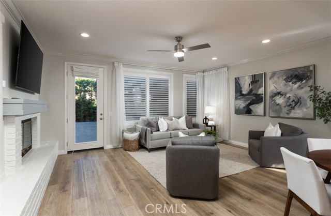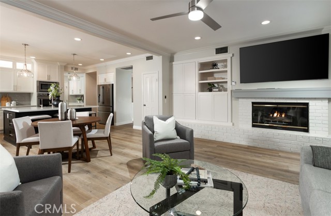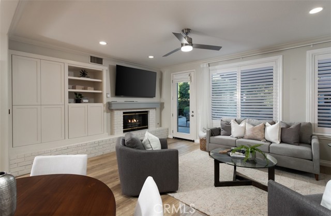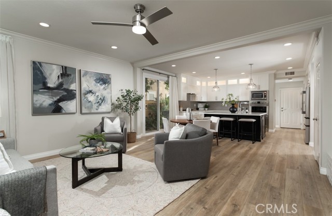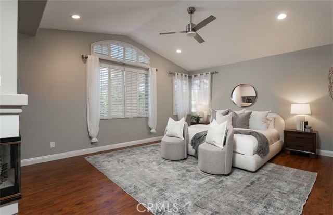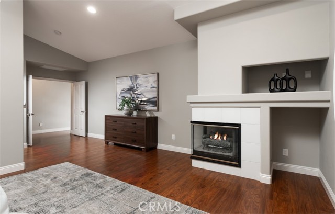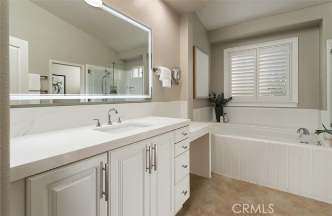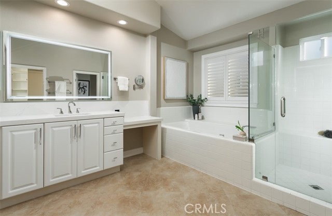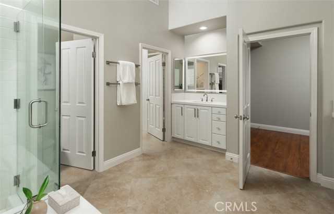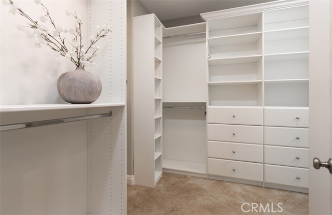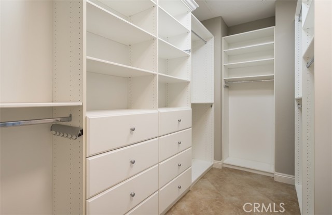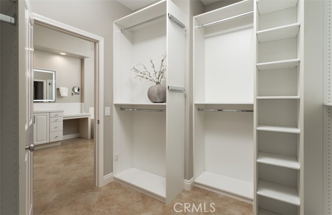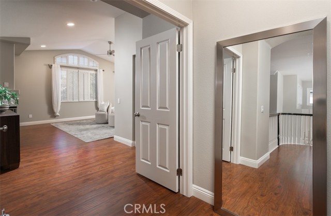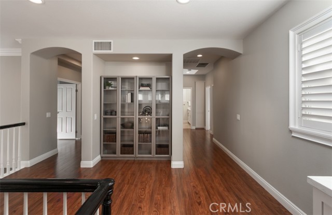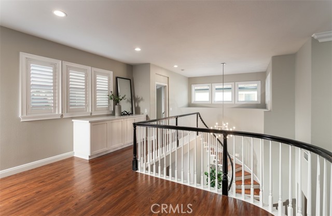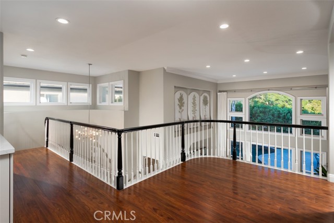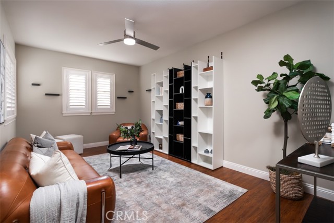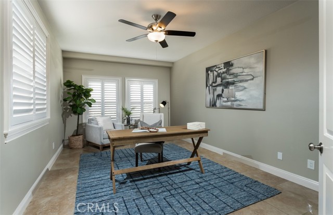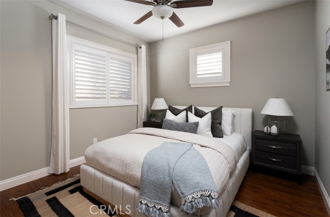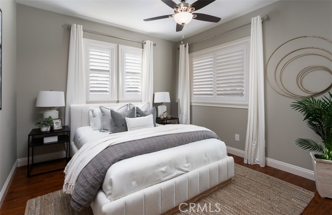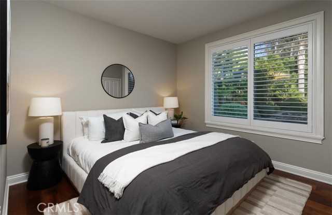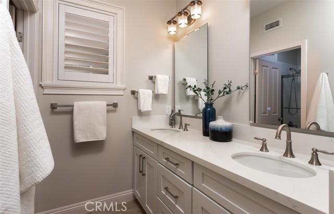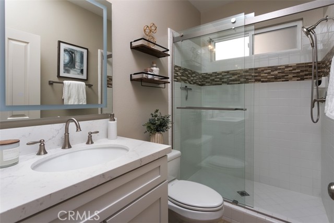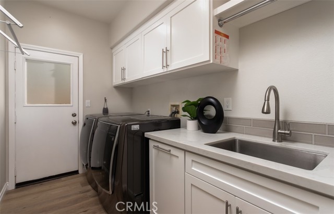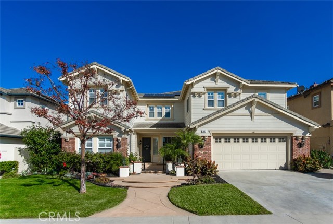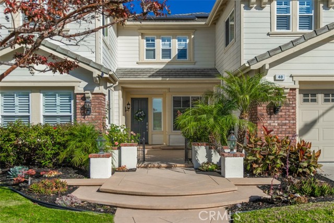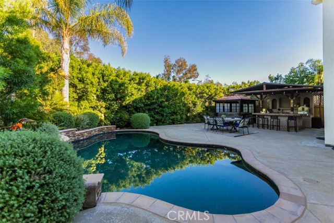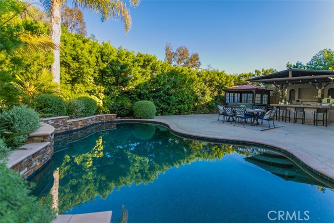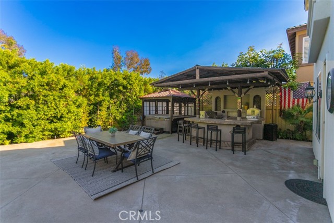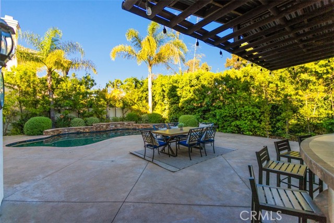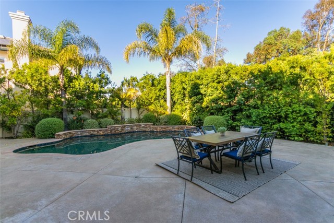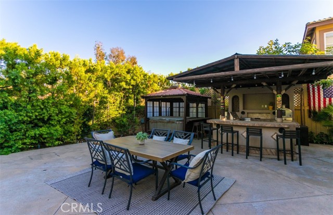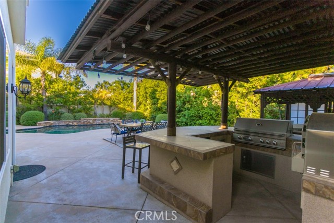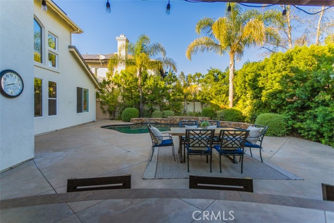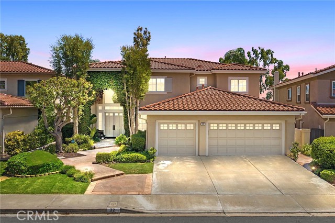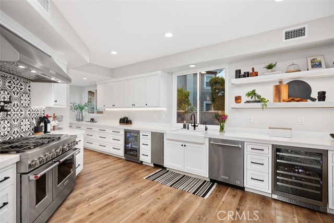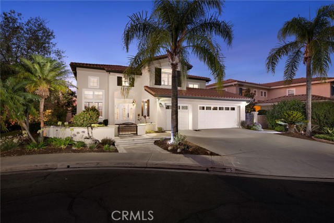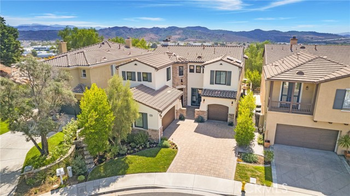40 Ledgewood Drive
Rancho Santa Margarita, CA 92688
Sold
40 Ledgewood Drive
Rancho Santa Margarita, CA 92688
Sold
Step into the epitome of the California Dream with this exceptional home that redefines the concept of luxury living. Nestled on one of Las Flores' most esteemed streets, 40 Ledgewood Drive invites you to experience the pinnacle of fine living within the meticulously crafted Warmington Oaks community. This distinctive property features a five-bedroom plus bonus/flex room layout with grandiose ceilings and three fully remodeled baths. The recently updated kitchen showcases soft-close cabinets, quartz countertops, a custom tile backsplash, and top-of-the-line appliances. The family room offers updated built-in cabinets and a custom fireplace mantel, complete with an included flat-screen TV. The remodeled bathrooms boast contemporary amenities, and the entire home has been revitalized with new fixtures and cutting-edge LED lighting. The master bedroom offers a spacious retreat with vaulted ceilings, while the private backyard is an oasis with a pebble tech pool, solar heating, a jacuzzi, and a palapa hosting a BBQ, Pizza Oven and much more. The property is equipped with energy-efficient features such as a whole-house fan and a fully paid-for solar system. Additional enhancements include new A/C units and furnaces, updated ducting, a full repiping, a new water heater, water softener system new epoxy garage flooring and ample garage storage. You'll also appreciate the convenience of a nearby pathway to schools and community amenities.
PROPERTY INFORMATION
| MLS # | OC23204165 | Lot Size | 6,970 Sq. Ft. |
| HOA Fees | $171/Monthly | Property Type | Single Family Residence |
| Price | $ 1,995,000
Price Per SqFt: $ 581 |
DOM | 435 Days |
| Address | 40 Ledgewood Drive | Type | Residential |
| City | Rancho Santa Margarita | Sq.Ft. | 3,436 Sq. Ft. |
| Postal Code | 92688 | Garage | 2 |
| County | Orange | Year Built | 1997 |
| Bed / Bath | 5 / 3 | Parking | 2 |
| Built In | 1997 | Status | Closed |
| Sold Date | 2024-02-07 |
INTERIOR FEATURES
| Has Laundry | Yes |
| Laundry Information | Gas Dryer Hookup, Individual Room, Inside, Laundry Chute, Washer Hookup |
| Has Fireplace | Yes |
| Fireplace Information | Family Room, Primary Bedroom, Gas, Gas Starter |
| Has Appliances | Yes |
| Kitchen Appliances | Barbecue, Built-In Range, Dishwasher, Double Oven, Disposal, Gas Oven, Gas Range, Gas Cooktop, Gas Water Heater, Microwave, Range Hood, Self Cleaning Oven, Vented Exhaust Fan, Water Heater |
| Kitchen Information | Butler's Pantry, Kitchen Island, Kitchen Open to Family Room, Pots & Pan Drawers, Quartz Counters, Remodeled Kitchen, Self-closing cabinet doors, Self-closing drawers |
| Kitchen Area | Breakfast Counter / Bar, Breakfast Nook, Family Kitchen, Dining Room, In Kitchen, Separated |
| Has Heating | Yes |
| Heating Information | Central, ENERGY STAR Qualified Equipment, Fireplace(s), Forced Air, High Efficiency, Solar |
| Room Information | Entry, Family Room, Formal Entry, Foyer, Kitchen, Laundry, Living Room, Main Floor Bedroom, Primary Bathroom, Primary Bedroom, Primary Suite, Utility Room, Walk-In Closet |
| Has Cooling | Yes |
| Cooling Information | Central Air, Dual, High Efficiency, SEER Rated 16+, Whole House Fan |
| InteriorFeatures Information | Attic Fan, Built-in Features, Cathedral Ceiling(s), Ceiling Fan(s), Ceramic Counters, Coffered Ceiling(s), Crown Molding, High Ceilings, Open Floorplan, Pantry, Quartz Counters, Recessed Lighting, Storage, Tile Counters |
| EntryLocation | 1 |
| Entry Level | 1 |
| Has Spa | Yes |
| SpaDescription | Private, Association, In Ground |
| SecuritySafety | Carbon Monoxide Detector(s), Security Lights, Smoke Detector(s), Wired for Alarm System |
| Bathroom Information | Bathtub, Shower, Shower in Tub, Closet in bathroom, Double sinks in bath(s), Double Sinks in Primary Bath, Linen Closet/Storage, Main Floor Full Bath, Quartz Counters, Remodeled, Separate tub and shower, Soaking Tub, Tile Counters, Upgraded, Vanity area |
| Main Level Bedrooms | 2 |
| Main Level Bathrooms | 1 |
EXTERIOR FEATURES
| Has Pool | Yes |
| Pool | Private, Association |
| Has Sprinklers | Yes |
WALKSCORE
MAP
MORTGAGE CALCULATOR
- Principal & Interest:
- Property Tax: $2,128
- Home Insurance:$119
- HOA Fees:$171
- Mortgage Insurance:
PRICE HISTORY
| Date | Event | Price |
| 01/09/2024 | Active Under Contract | $1,995,000 |
| 01/04/2024 | Relisted | $1,995,000 |
| 12/26/2023 | Active Under Contract | $1,995,000 |
| 11/13/2023 | Relisted | $1,995,000 |
| 11/10/2023 | Active Under Contract | $1,995,000 |
| 11/03/2023 | Listed | $1,995,000 |

Topfind Realty
REALTOR®
(844)-333-8033
Questions? Contact today.
Interested in buying or selling a home similar to 40 Ledgewood Drive?
Listing provided courtesy of Michael Balliet, Luxe Real Estate. Based on information from California Regional Multiple Listing Service, Inc. as of #Date#. This information is for your personal, non-commercial use and may not be used for any purpose other than to identify prospective properties you may be interested in purchasing. Display of MLS data is usually deemed reliable but is NOT guaranteed accurate by the MLS. Buyers are responsible for verifying the accuracy of all information and should investigate the data themselves or retain appropriate professionals. Information from sources other than the Listing Agent may have been included in the MLS data. Unless otherwise specified in writing, Broker/Agent has not and will not verify any information obtained from other sources. The Broker/Agent providing the information contained herein may or may not have been the Listing and/or Selling Agent.
