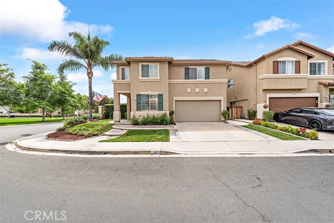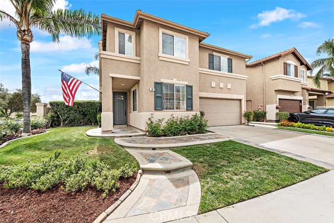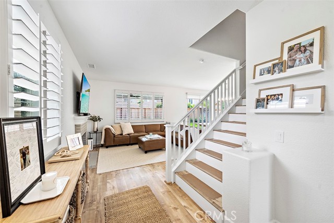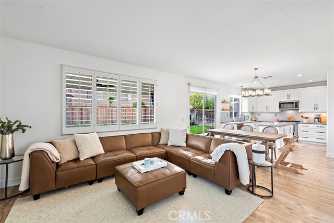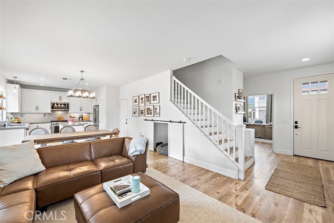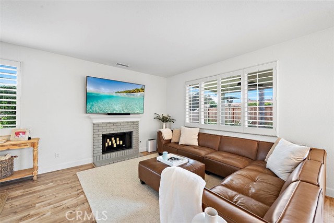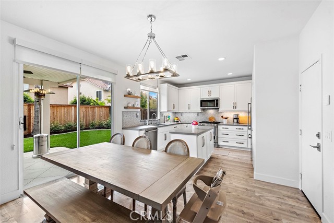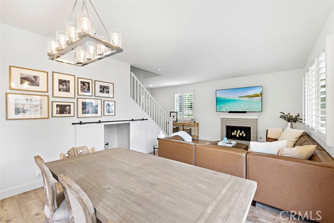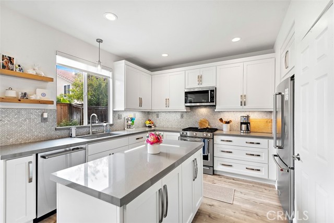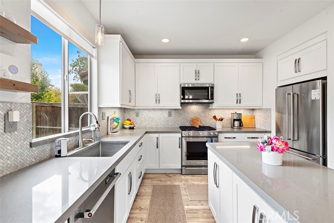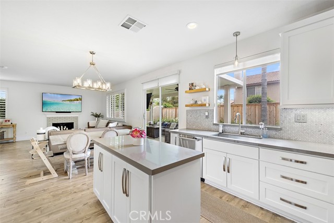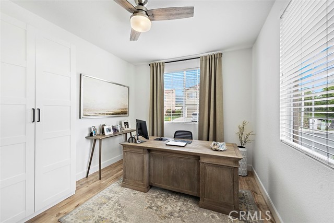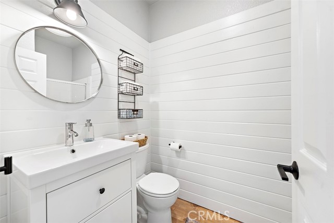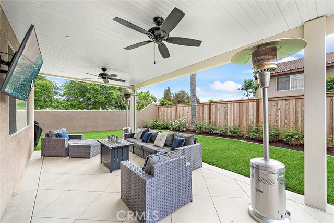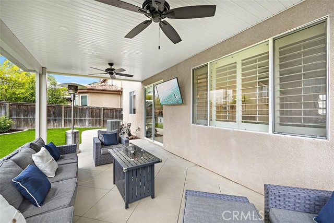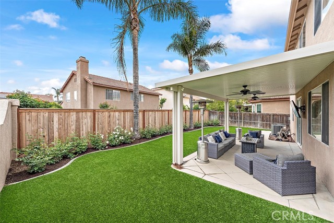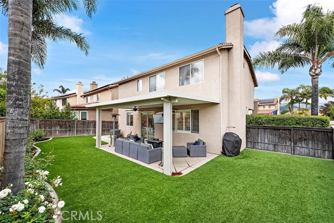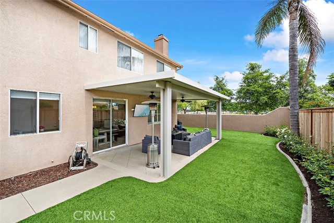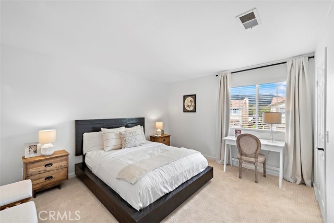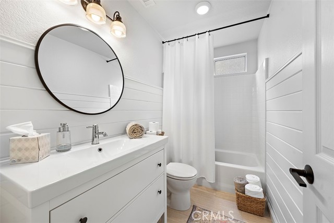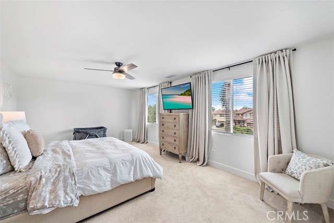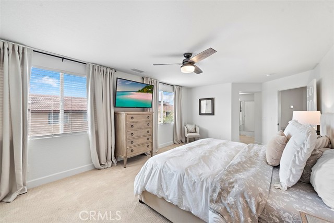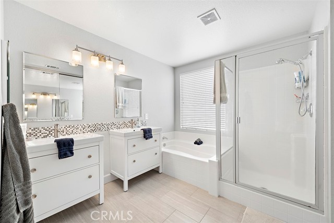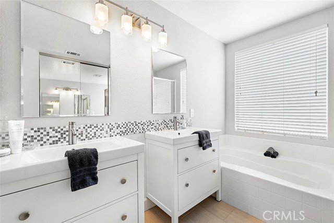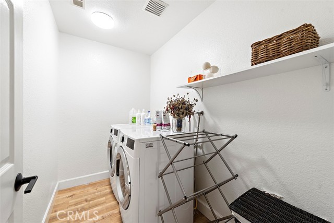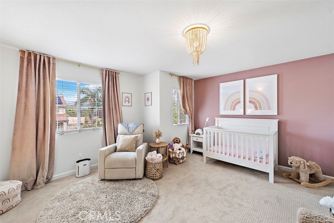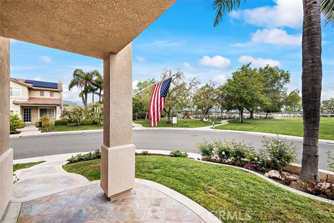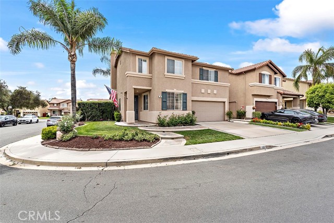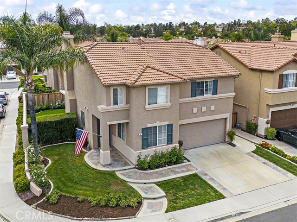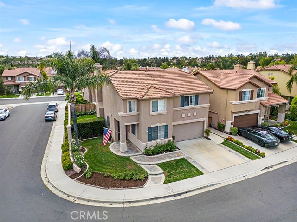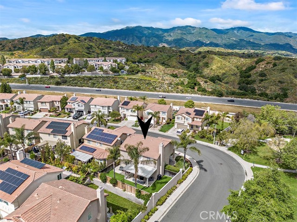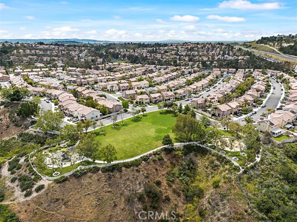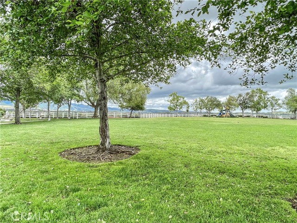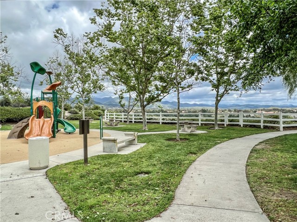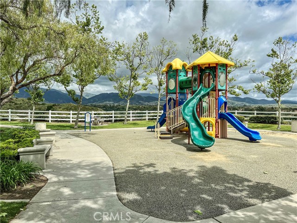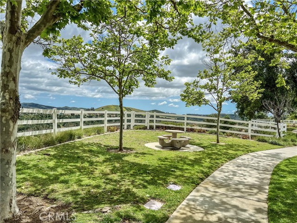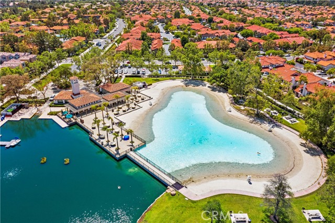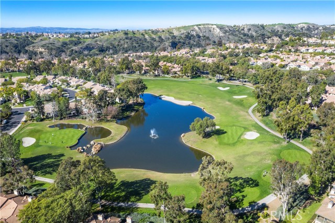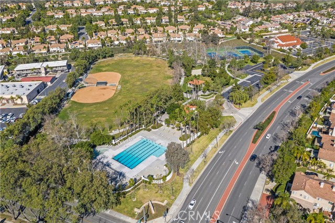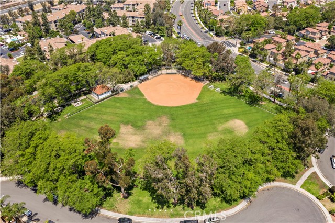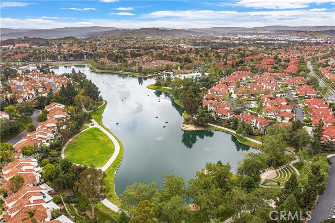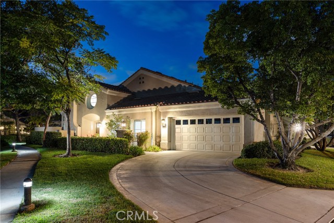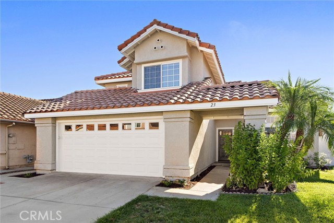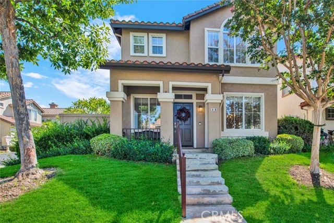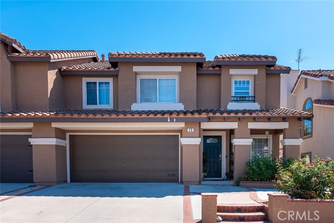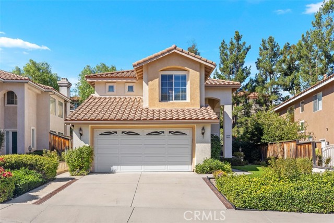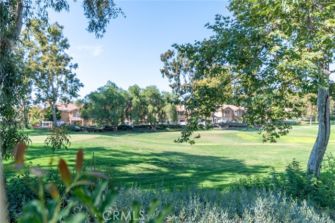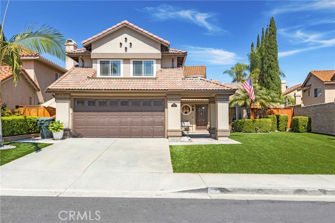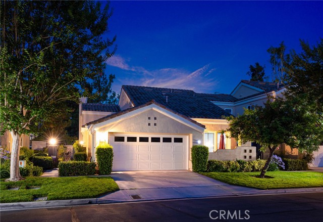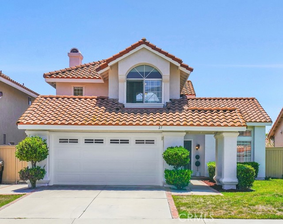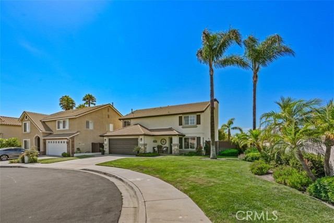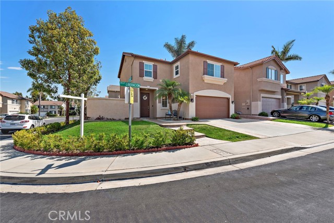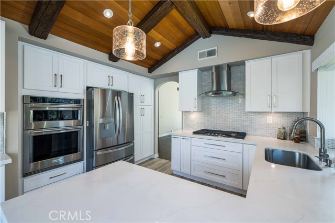40 Plushstone
Rancho Santa Margarita, CA 92688
Sold
40 Plushstone
Rancho Santa Margarita, CA 92688
Sold
Enjoy Laidback Luxury in the very desirable Melinda Heights area. Featuring 4 bedrooms and 3 bathrooms, perched on a corner lot - across from a verdant park facing open hills. Neutral colors make this home feel clean and classy, while large windows bring ample natural light to each room. High ceilings and luxe-vinyl-wood flooring coupled with a modern kitchen provide efficient living on the spacious main floor. Upstairs, discover mountain views and cozy carpeting. The backyard is thoughtfully designed with low maintenance turf, elegant white roses and a relaxing patio: complete with tv hook up and ceiling fans - making backyard barbecues a blast! Enjoy the ultimate Orange County lifestyle with access to RSM’s master association SAMLARC. Amenities include 13 parks, 4 pools, a beach lagoon, club house, summer concerts / events, pickle ball, tennis courts, hiking trails, biking trails, and award winning schools.
PROPERTY INFORMATION
| MLS # | OC23076410 | Lot Size | 4,347 Sq. Ft. |
| HOA Fees | $143/Monthly | Property Type | Single Family Residence |
| Price | $ 1,185,000
Price Per SqFt: $ 594 |
DOM | 618 Days |
| Address | 40 Plushstone | Type | Residential |
| City | Rancho Santa Margarita | Sq.Ft. | 1,994 Sq. Ft. |
| Postal Code | 92688 | Garage | 2 |
| County | Orange | Year Built | 1999 |
| Bed / Bath | 4 / 3 | Parking | 2 |
| Built In | 1999 | Status | Closed |
| Sold Date | 2023-06-29 |
INTERIOR FEATURES
| Has Laundry | Yes |
| Laundry Information | Individual Room, Inside, Upper Level |
| Has Fireplace | Yes |
| Fireplace Information | Living Room, Gas |
| Has Appliances | Yes |
| Kitchen Appliances | Built-In Range, Dishwasher, Disposal, Gas Range, Gas Water Heater, Microwave |
| Kitchen Information | Kitchen Island, Quartz Counters, Remodeled Kitchen |
| Kitchen Area | Dining Room |
| Has Heating | Yes |
| Heating Information | Forced Air |
| Room Information | Entry, Kitchen, Laundry, Living Room, Main Floor Bedroom, Master Bathroom, Master Bedroom |
| Has Cooling | Yes |
| Cooling Information | Central Air |
| Flooring Information | Carpet, Laminate, Vinyl |
| InteriorFeatures Information | High Ceilings, Open Floorplan, Pantry, Recessed Lighting, Stone Counters, Storage |
| EntryLocation | 1 |
| Entry Level | 1 |
| Has Spa | Yes |
| SpaDescription | Association |
| WindowFeatures | Blinds, Plantation Shutters |
| Bathroom Information | Bathtub, Shower, Shower in Tub, Double Sinks In Master Bath, Privacy toilet door, Remodeled, Separate tub and shower, Soaking Tub, Upgraded |
| Main Level Bedrooms | 1 |
| Main Level Bathrooms | 1 |
EXTERIOR FEATURES
| FoundationDetails | Slab |
| Has Pool | No |
| Pool | Association |
| Has Patio | Yes |
| Patio | Covered, Patio, Patio Open, Slab |
WALKSCORE
MAP
MORTGAGE CALCULATOR
- Principal & Interest:
- Property Tax: $1,264
- Home Insurance:$119
- HOA Fees:$143
- Mortgage Insurance:
PRICE HISTORY
| Date | Event | Price |
| 06/29/2023 | Sold | $1,200,000 |
| 05/16/2023 | Active Under Contract | $1,185,000 |
| 05/04/2023 | Listed | $1,185,000 |

Topfind Realty
REALTOR®
(844)-333-8033
Questions? Contact today.
Interested in buying or selling a home similar to 40 Plushstone?
Rancho Santa Margarita Similar Properties
Listing provided courtesy of Bob Strausheim, Berkshire Hathaway HomeService. Based on information from California Regional Multiple Listing Service, Inc. as of #Date#. This information is for your personal, non-commercial use and may not be used for any purpose other than to identify prospective properties you may be interested in purchasing. Display of MLS data is usually deemed reliable but is NOT guaranteed accurate by the MLS. Buyers are responsible for verifying the accuracy of all information and should investigate the data themselves or retain appropriate professionals. Information from sources other than the Listing Agent may have been included in the MLS data. Unless otherwise specified in writing, Broker/Agent has not and will not verify any information obtained from other sources. The Broker/Agent providing the information contained herein may or may not have been the Listing and/or Selling Agent.
