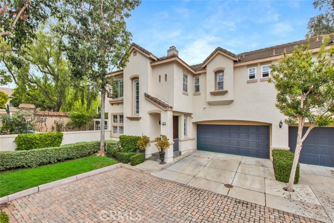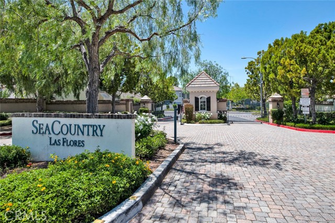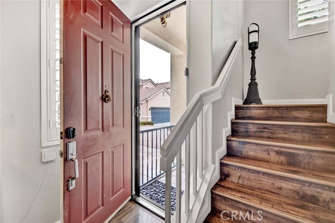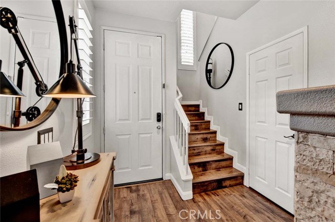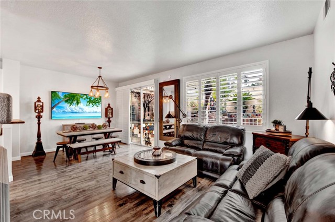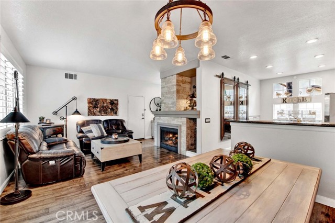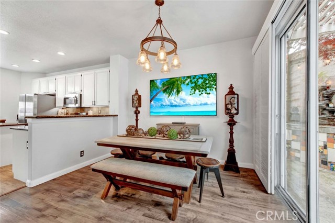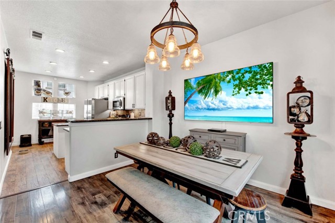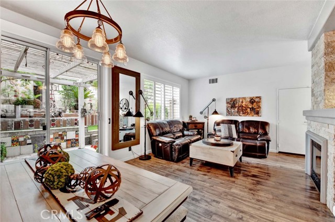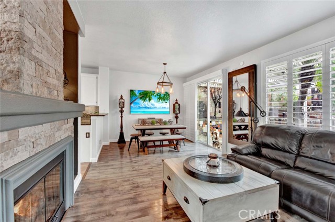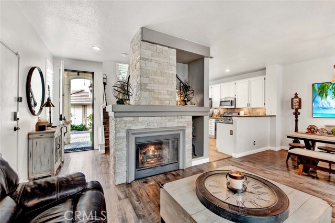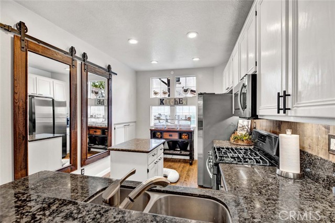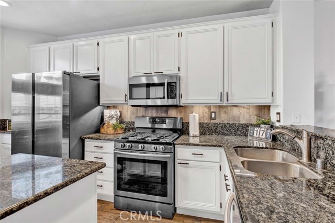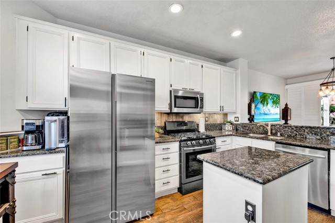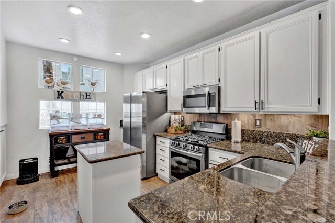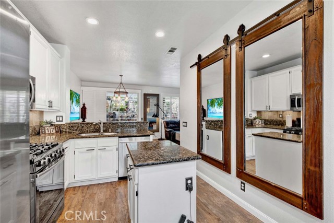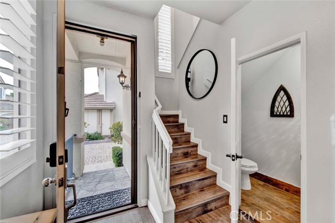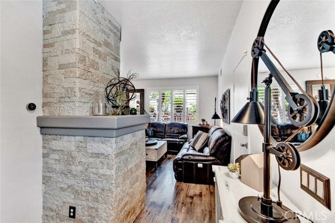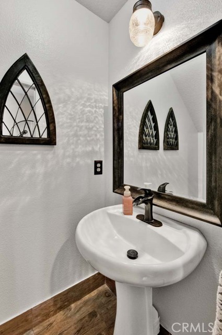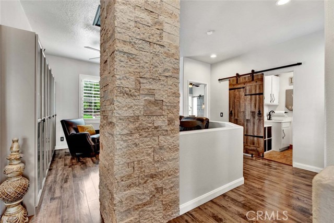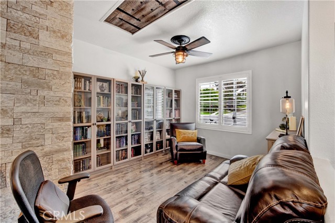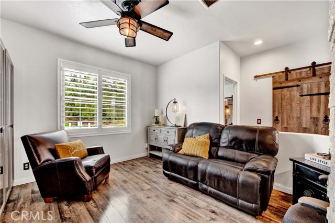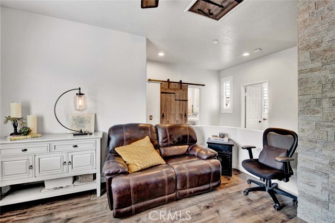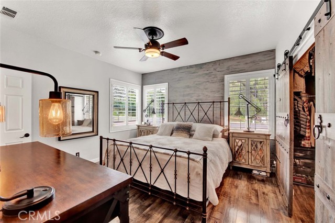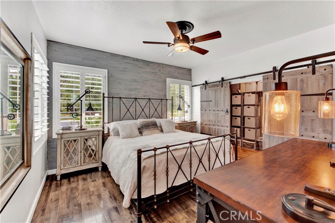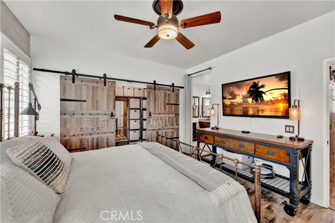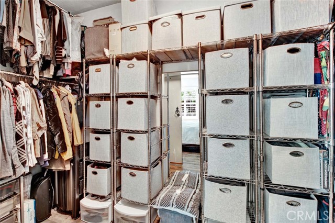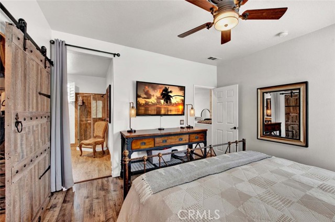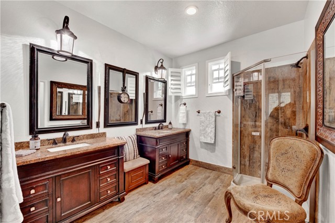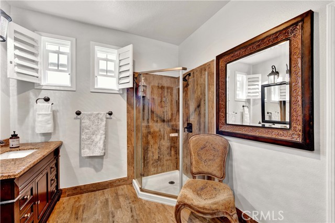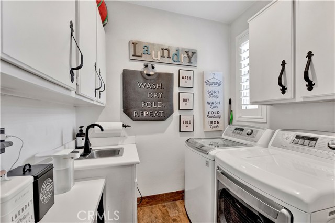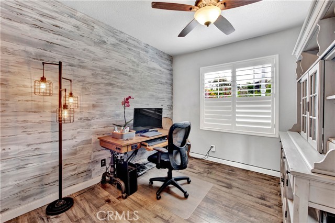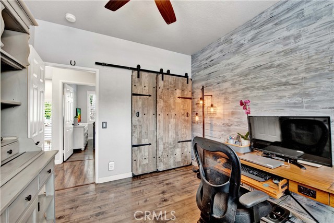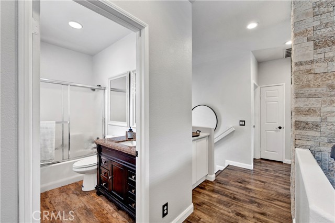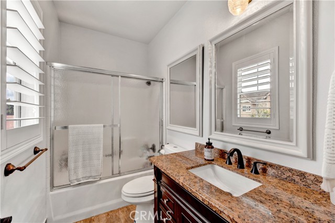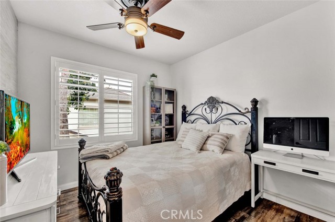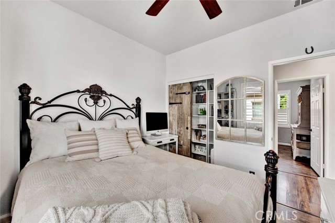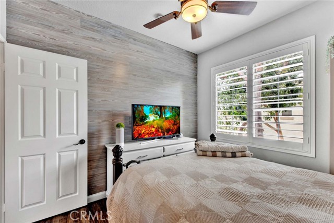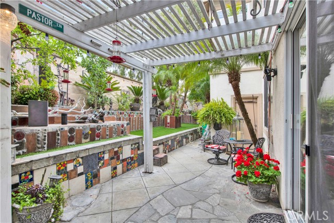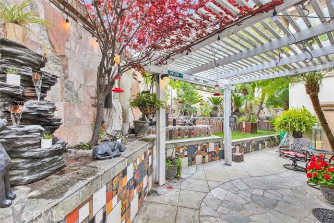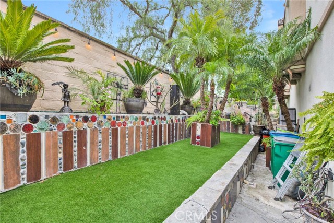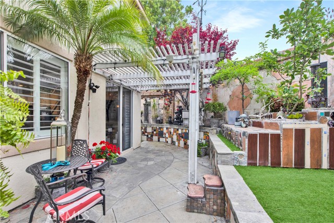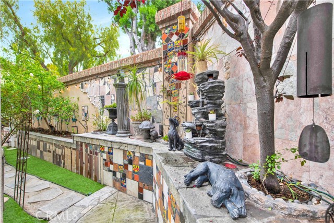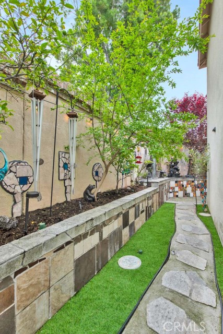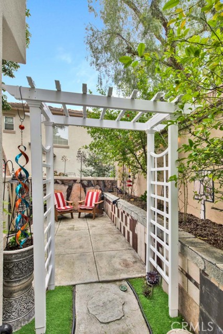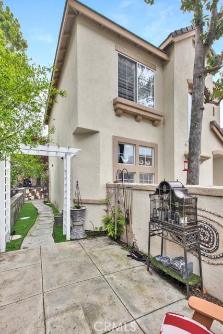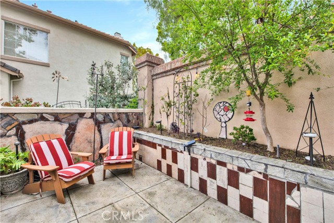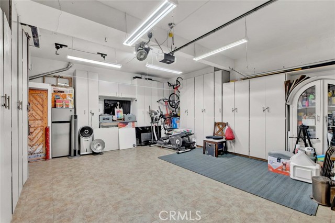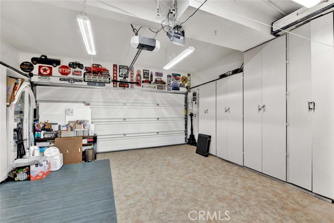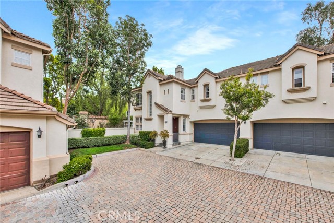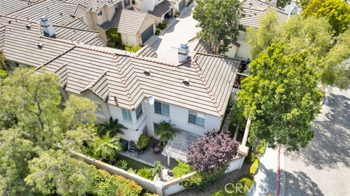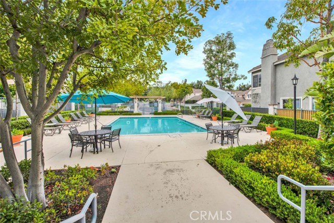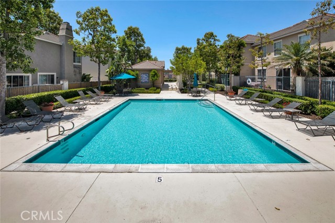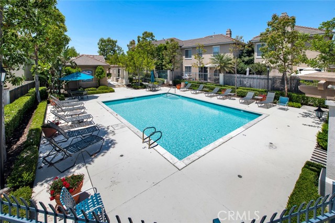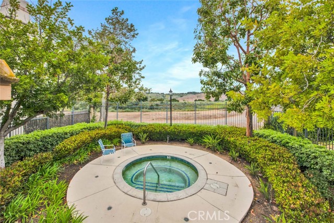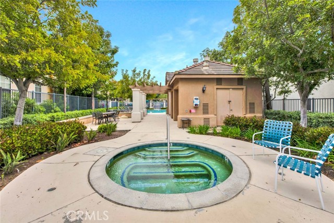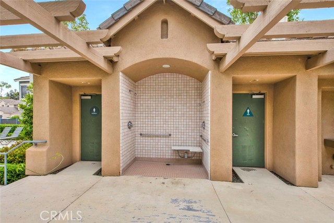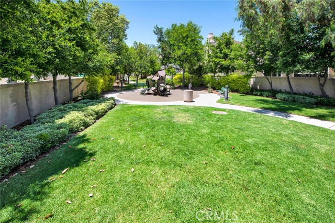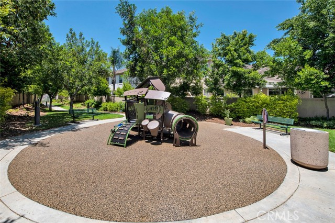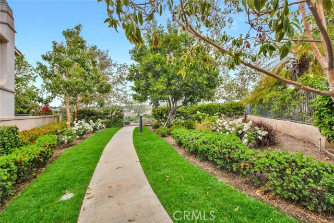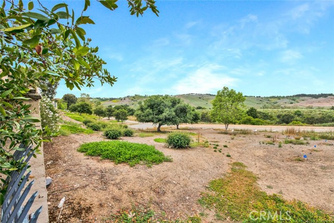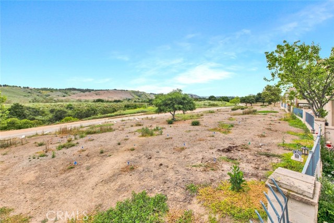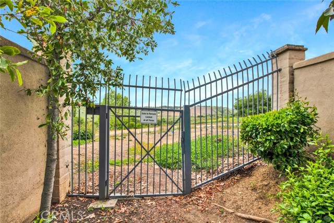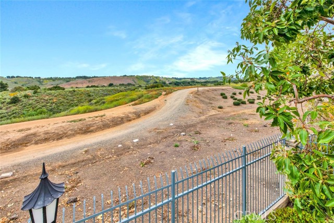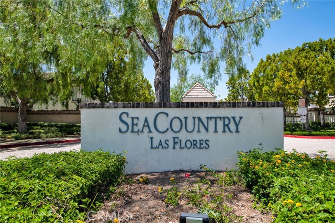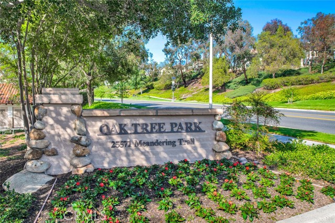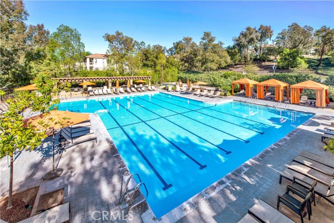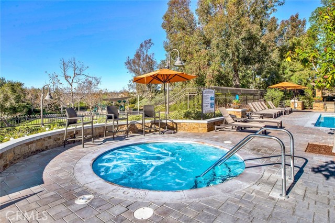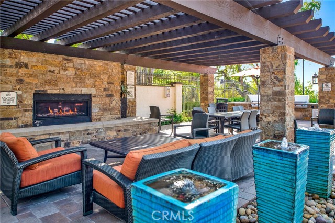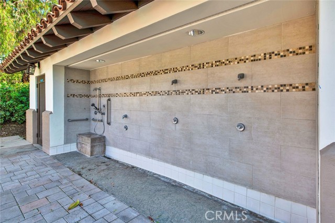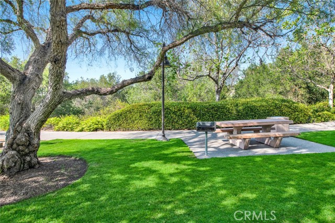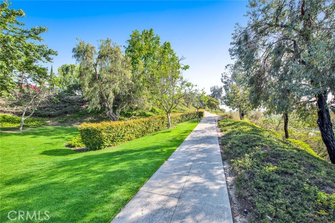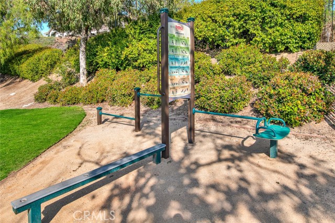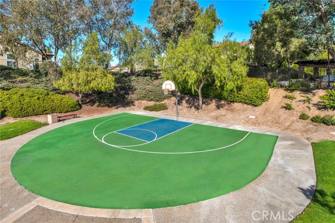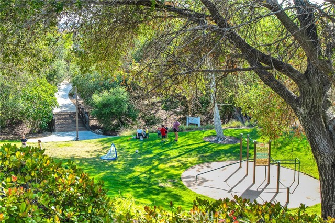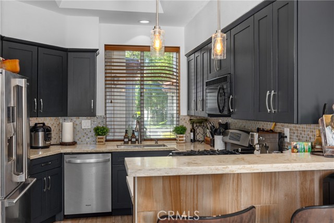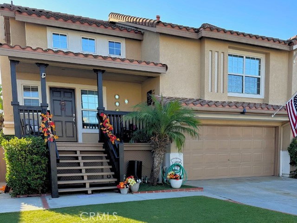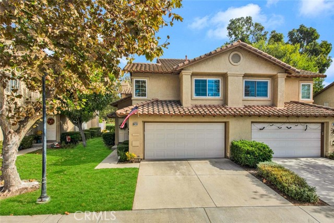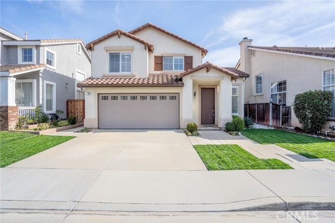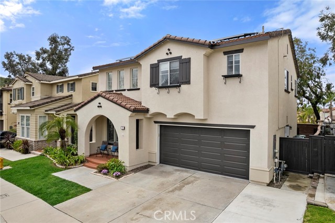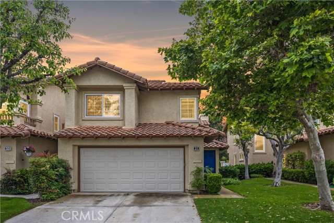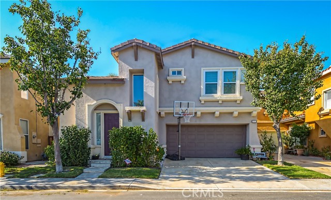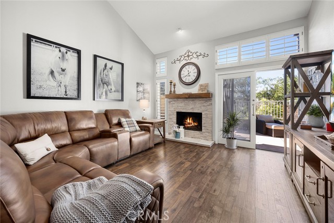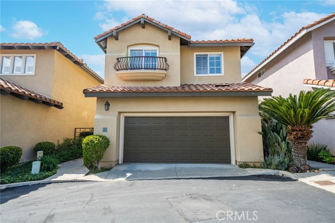46 Seacountry Lane
Rancho Santa Margarita, CA 92688
Sold
46 Seacountry Lane
Rancho Santa Margarita, CA 92688
Sold
Meticulous masterpiece in the gated community of Seacountry. Beautifully upgraded and truly one of a kind. 3 bedrooms + loft, 2.5 bathrooms, 2 car attached garage with driveway that will fit 2 more cars. Large enchanting wrap around private backyard with artistic flair. Home has been remodeled from floor to ceiling. Laminate floors throughout with some tile in kitchen and bathrooms, plantation shutters throughout, custom paint, stone accents throughout, stone fireplace, ceiling fans, custom light fixtures, barn doors, Ring security system with Nest thermostat, new a/c, custom built-in garage cabinets. Kitchen was remodeled with satin painted cabinets, granite countertops, stainless steel appliances. All bathrooms remodeled with new vanities, granite countertops and more. Community was repiped in 2018. Resort style community pool and spa. Walk across the street to the Oak Tree Park with junior olympic pool/spa, BBQ area, sport courts and more. Nearby Starlight Ridge Park has splash pad for kids. Walk to the top rated Las Flores elementary/middle school. Two gates in community lead to amazing hiking and biking trails!
PROPERTY INFORMATION
| MLS # | OC24100244 | Lot Size | N/A |
| HOA Fees | $445/Monthly | Property Type | Townhouse |
| Price | $ 949,900
Price Per SqFt: $ 616 |
DOM | 239 Days |
| Address | 46 Seacountry Lane | Type | Residential |
| City | Rancho Santa Margarita | Sq.Ft. | 1,542 Sq. Ft. |
| Postal Code | 92688 | Garage | 2 |
| County | Orange | Year Built | 1997 |
| Bed / Bath | 3 / 2.5 | Parking | 4 |
| Built In | 1997 | Status | Closed |
| Sold Date | 2024-07-03 |
INTERIOR FEATURES
| Has Laundry | Yes |
| Laundry Information | Dryer Included, Individual Room, Inside, Washer Hookup, Washer Included |
| Has Fireplace | Yes |
| Fireplace Information | Living Room, Gas, Gas Starter |
| Has Appliances | Yes |
| Kitchen Appliances | Dishwasher, Free-Standing Range, Disposal, Gas Oven, Gas Range, Gas Cooktop, Gas Water Heater, Microwave, Water Heater |
| Kitchen Information | Granite Counters, Kitchen Island, Kitchen Open to Family Room, Pots & Pan Drawers, Remodeled Kitchen |
| Kitchen Area | Breakfast Counter / Bar, Breakfast Nook, Dining Room |
| Has Heating | Yes |
| Heating Information | Central, Fireplace(s), Floor Furnace |
| Room Information | All Bedrooms Up, Attic, Dressing Area, Entry, Kitchen, Laundry, Living Room, Loft, Primary Bathroom, Primary Bedroom, Primary Suite, Utility Room, Walk-In Closet |
| Has Cooling | Yes |
| Cooling Information | Central Air |
| Flooring Information | Laminate, Tile |
| InteriorFeatures Information | Attic Fan, Built-in Features, Ceiling Fan(s), Granite Counters, High Ceilings, Home Automation System, Living Room Deck Attached, Open Floorplan, Pantry, Pull Down Stairs to Attic, Recessed Lighting, Storage |
| DoorFeatures | Sliding Doors |
| EntryLocation | 1 |
| Entry Level | 1 |
| Has Spa | Yes |
| SpaDescription | Association, Community, Heated, In Ground |
| WindowFeatures | Double Pane Windows, Plantation Shutters, Screens, Shutters |
| SecuritySafety | Carbon Monoxide Detector(s), Gated Community, Security Lights, Security System, Smoke Detector(s) |
| Bathroom Information | Bathtub, Low Flow Shower, Low Flow Toilet(s), Shower, Shower in Tub, Double Sinks in Primary Bath, Exhaust fan(s), Linen Closet/Storage, Privacy toilet door, Remodeled, Soaking Tub, Upgraded, Vanity area, Walk-in shower |
| Main Level Bedrooms | 0 |
| Main Level Bathrooms | 1 |
EXTERIOR FEATURES
| ExteriorFeatures | Lighting |
| FoundationDetails | Slab |
| Roof | Tile |
| Has Pool | No |
| Pool | Association, Community, Heated, In Ground |
| Has Patio | Yes |
| Patio | Covered, Enclosed, Porch, Front Porch, Rear Porch, Stone, Wrap Around |
| Has Fence | Yes |
| Fencing | Stucco Wall, Wrought Iron |
WALKSCORE
MAP
MORTGAGE CALCULATOR
- Principal & Interest:
- Property Tax: $1,013
- Home Insurance:$119
- HOA Fees:$445
- Mortgage Insurance:
PRICE HISTORY
| Date | Event | Price |
| 05/29/2024 | Active Under Contract | $949,900 |
| 05/21/2024 | Price Change | $949,900 (-2.56%) |
| 05/17/2024 | Listed | $974,900 |

Topfind Realty
REALTOR®
(844)-333-8033
Questions? Contact today.
Interested in buying or selling a home similar to 46 Seacountry Lane?
Rancho Santa Margarita Similar Properties
Listing provided courtesy of Christina Ford, Ford Realty, Inc.. Based on information from California Regional Multiple Listing Service, Inc. as of #Date#. This information is for your personal, non-commercial use and may not be used for any purpose other than to identify prospective properties you may be interested in purchasing. Display of MLS data is usually deemed reliable but is NOT guaranteed accurate by the MLS. Buyers are responsible for verifying the accuracy of all information and should investigate the data themselves or retain appropriate professionals. Information from sources other than the Listing Agent may have been included in the MLS data. Unless otherwise specified in writing, Broker/Agent has not and will not verify any information obtained from other sources. The Broker/Agent providing the information contained herein may or may not have been the Listing and/or Selling Agent.
