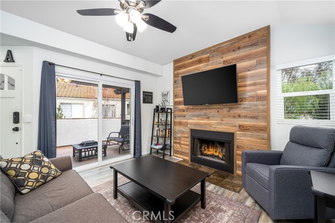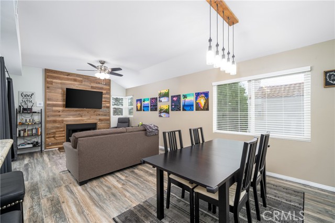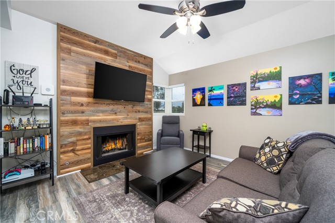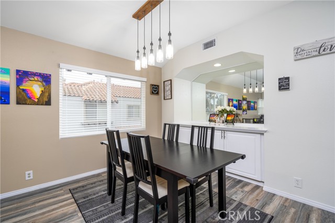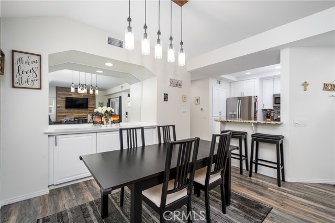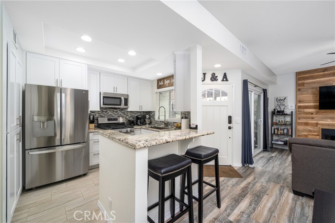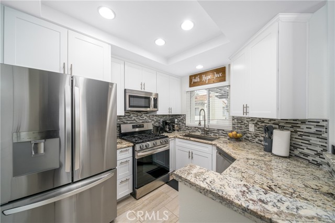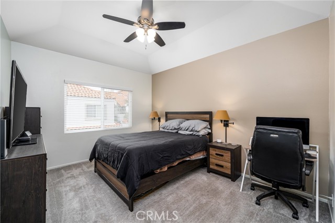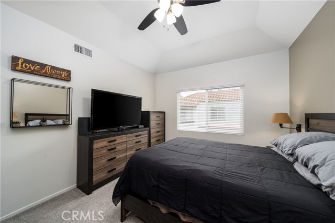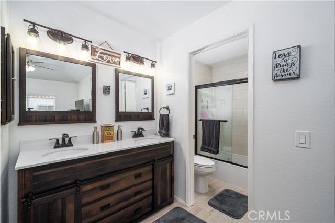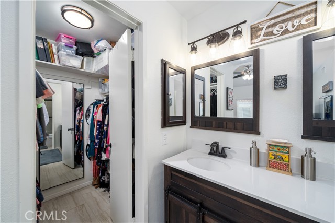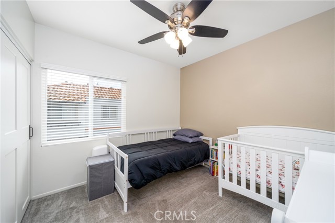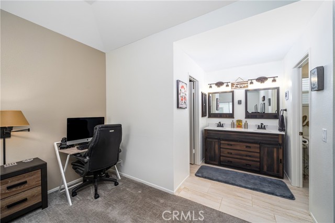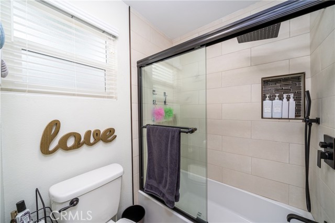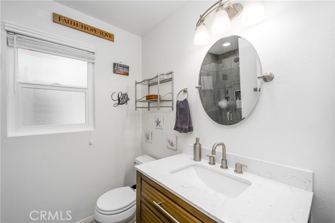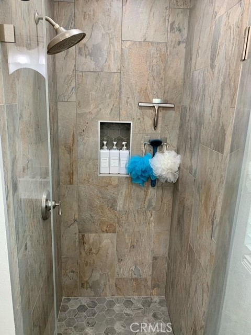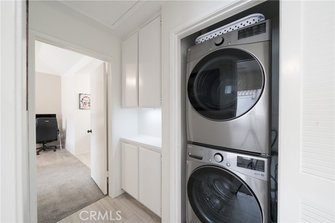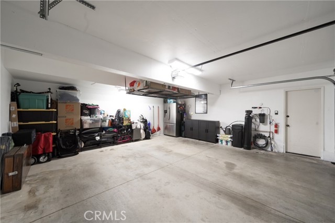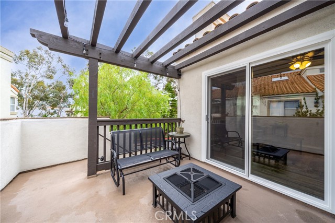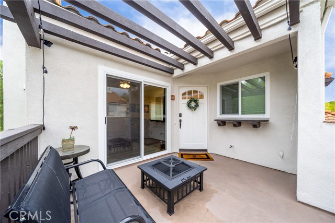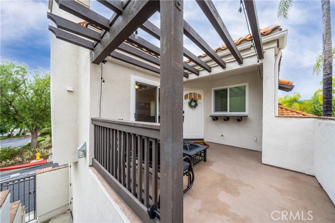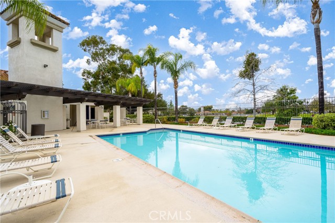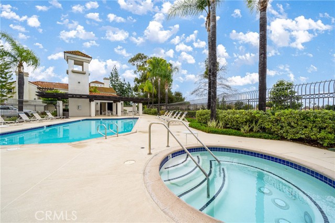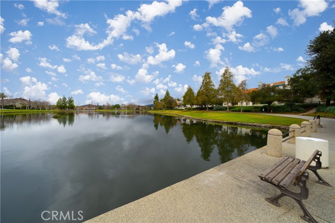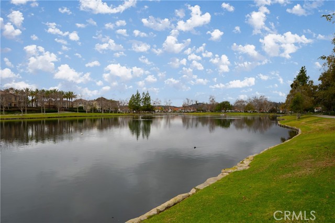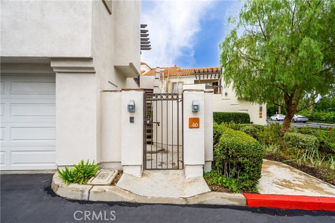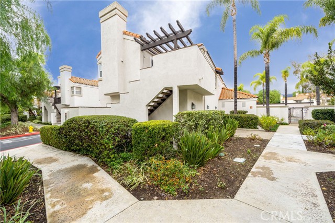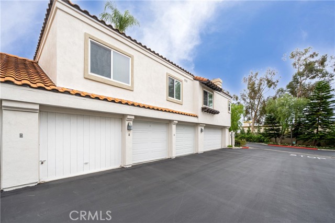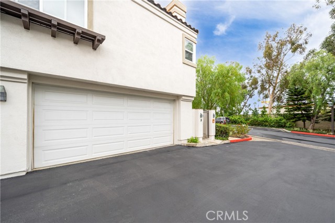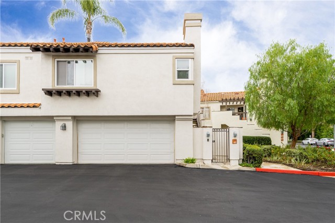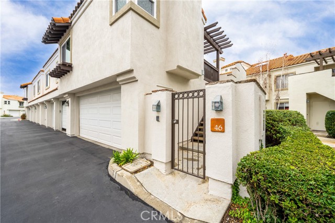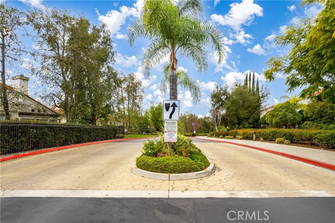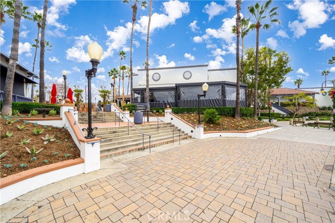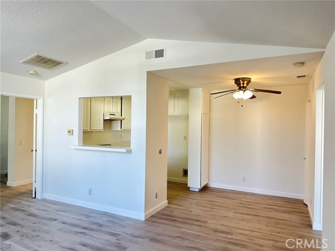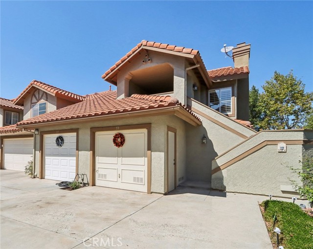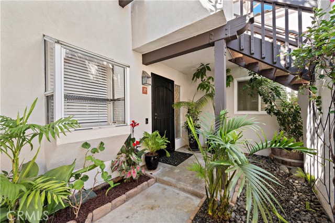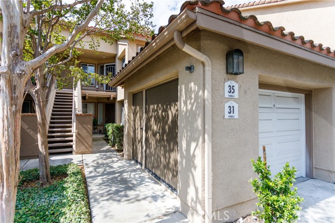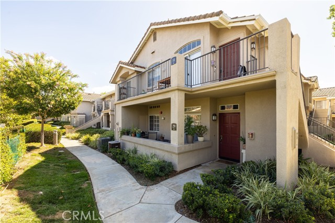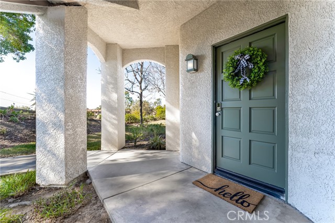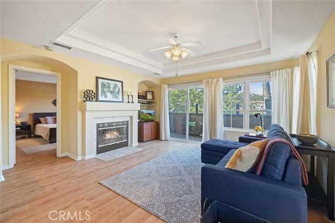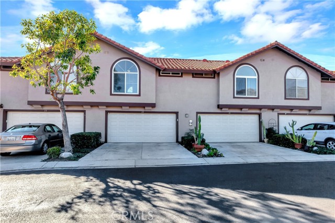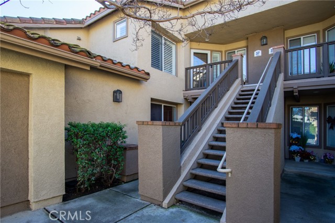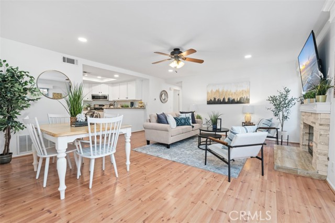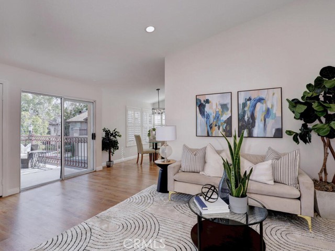46 Via Lavendera
Rancho Santa Margarita, CA 92688
Sold
46 Via Lavendera
Rancho Santa Margarita, CA 92688
Sold
This beautifully newly remodeled 2 bedroom, 2 bathroom condo right by the Lake has tons of privacy and no one above or below. There is a two car attached garage with direct access inside your gate. Outside the front door is an open and cozy deck with lights and a nice view of Saddleback mountain. Private entry opens to a spacious living room with new laminate flooring and a custom wood wall with a fireplace.Master bedroom with walk in closet and a remodeled bathroom with dual sinks, private toilet, and newly upgraded tub/shower combo with rainfall shower head and wand attachment. Secondary bedroom has a large closet and is adjacent to the remodeled hall bathroom with a beautiful tiled shower and new vanity! Inside laundry closet has new stackable LG washer/dryer. This unit has lots of storage capacity with plenty of attic space. Newer flooring, paint and all new double paned windows/sliding glass door. Additionally the unit includes new blinds as all as new ceiling fans in living room and bedrooms. Unit includes a new NEST thermostat for easy temperature control. Kitchen is newly upgraded with brand new cabinets, countertops and backsplash, sink/garbage disposal and all new LG Appliances as well as a new Aquasure water softening system. Steps away is a gated jacuzzi area. Plenty of guest parking for your social gatherings. This unit is a prime location as there is no need to drive! A short walk to fantastic restaurants, grocery shopping, the SAMLARC Beach Club and beautiful Lake.
PROPERTY INFORMATION
| MLS # | OC23000509 | Lot Size | 0 Sq. Ft. |
| HOA Fees | $360/Monthly | Property Type | Condominium |
| Price | $ 625,000
Price Per SqFt: $ 678 |
DOM | 740 Days |
| Address | 46 Via Lavendera | Type | Residential |
| City | Rancho Santa Margarita | Sq.Ft. | 922 Sq. Ft. |
| Postal Code | 92688 | Garage | 2 |
| County | Orange | Year Built | 1986 |
| Bed / Bath | 2 / 2 | Parking | 2 |
| Built In | 1986 | Status | Closed |
| Sold Date | 2023-01-30 |
INTERIOR FEATURES
| Has Laundry | Yes |
| Laundry Information | In Closet |
| Has Fireplace | Yes |
| Fireplace Information | Family Room, Gas Starter |
| Has Appliances | Yes |
| Kitchen Appliances | Dishwasher, Microwave, Self Cleaning Oven, Vented Exhaust Fan, Water Heater, Water Line to Refrigerator, Water Softener |
| Kitchen Information | Kitchen Open to Family Room, Remodeled Kitchen |
| Kitchen Area | Dining Room |
| Has Heating | Yes |
| Heating Information | Central |
| Room Information | All Bedrooms Up |
| Has Cooling | Yes |
| Cooling Information | Central Air |
| Flooring Information | Carpet, Laminate |
| InteriorFeatures Information | Balcony, Built-in Features, Ceiling Fan(s), Living Room Balcony, Living Room Deck Attached, Open Floorplan, Pantry, Recessed Lighting |
| DoorFeatures | Sliding Doors |
| WindowFeatures | Double Pane Windows, Screens |
| Bathroom Information | Shower, Double Sinks In Master Bath, Exhaust fan(s) |
| Main Level Bedrooms | 0 |
| Main Level Bathrooms | 0 |
EXTERIOR FEATURES
| Roof | Concrete |
| Has Pool | No |
| Pool | Association, Community |
| Has Fence | Yes |
| Fencing | Privacy, Stucco Wall, Wrought Iron |
WALKSCORE
MAP
MORTGAGE CALCULATOR
- Principal & Interest:
- Property Tax: $667
- Home Insurance:$119
- HOA Fees:$360
- Mortgage Insurance:
PRICE HISTORY
| Date | Event | Price |
| 01/30/2023 | Sold | $616,000 |
| 01/24/2023 | Pending | $625,000 |
| 01/10/2023 | Active Under Contract | $625,000 |
| 01/02/2023 | Listed | $625,000 |

Topfind Realty
REALTOR®
(844)-333-8033
Questions? Contact today.
Interested in buying or selling a home similar to 46 Via Lavendera?
Rancho Santa Margarita Similar Properties
Listing provided courtesy of Sheila Mayers, Zutila, Inc. Based on information from California Regional Multiple Listing Service, Inc. as of #Date#. This information is for your personal, non-commercial use and may not be used for any purpose other than to identify prospective properties you may be interested in purchasing. Display of MLS data is usually deemed reliable but is NOT guaranteed accurate by the MLS. Buyers are responsible for verifying the accuracy of all information and should investigate the data themselves or retain appropriate professionals. Information from sources other than the Listing Agent may have been included in the MLS data. Unless otherwise specified in writing, Broker/Agent has not and will not verify any information obtained from other sources. The Broker/Agent providing the information contained herein may or may not have been the Listing and/or Selling Agent.
