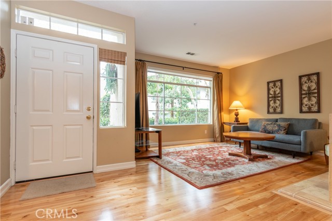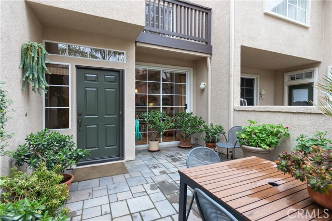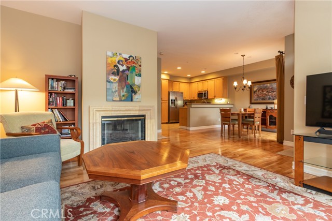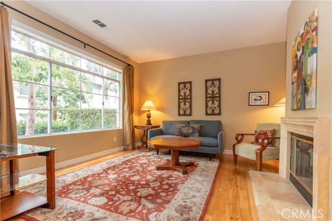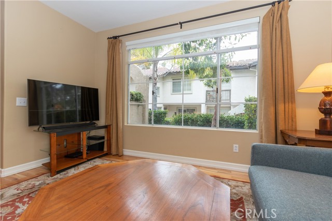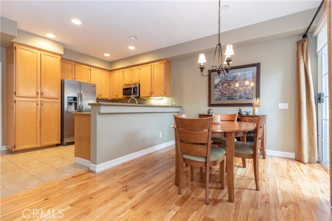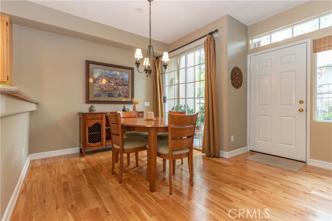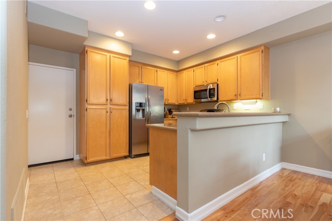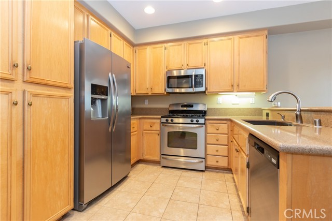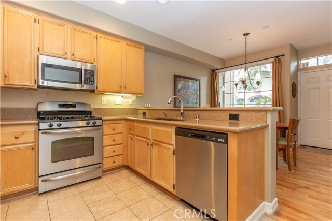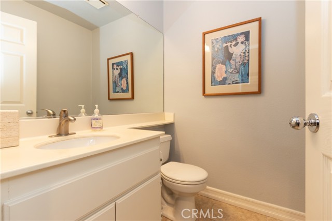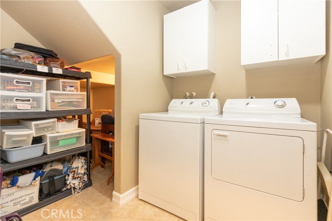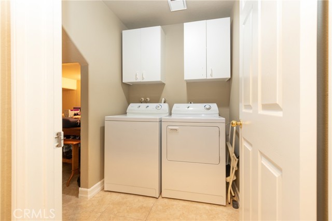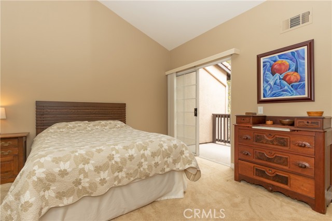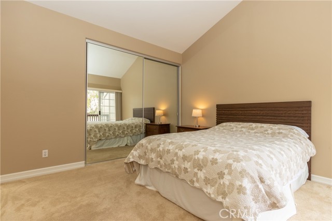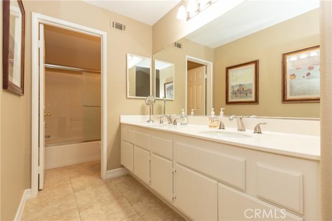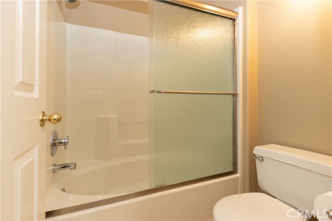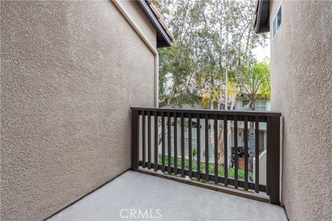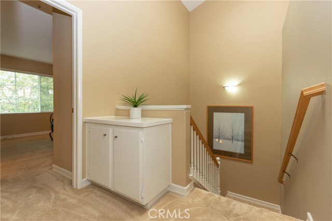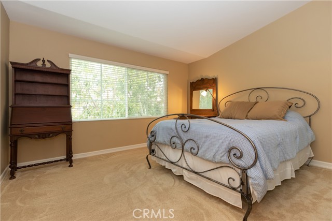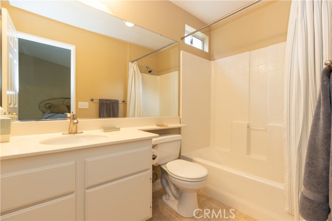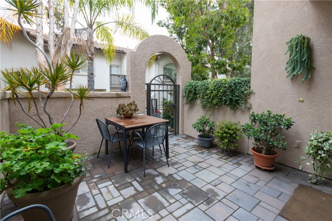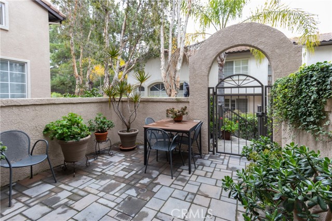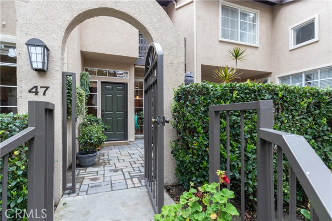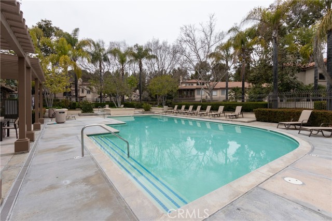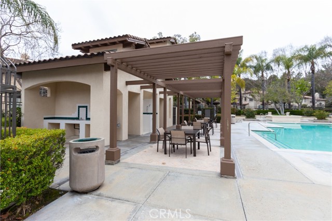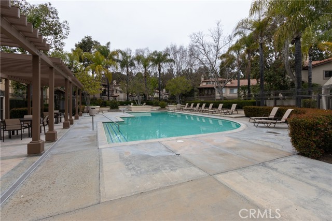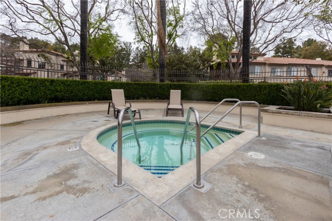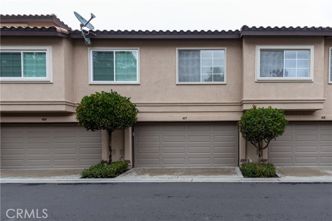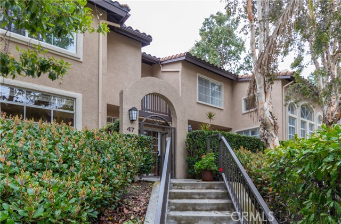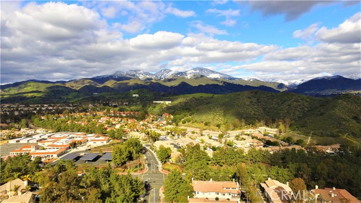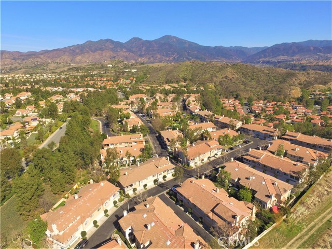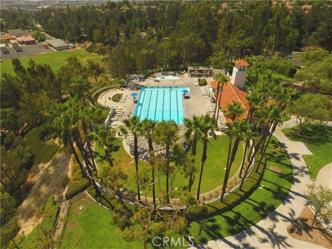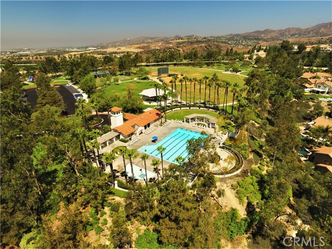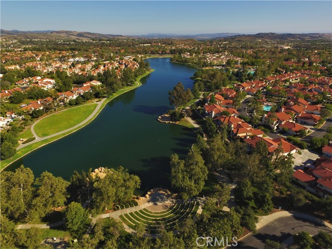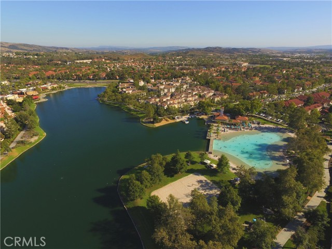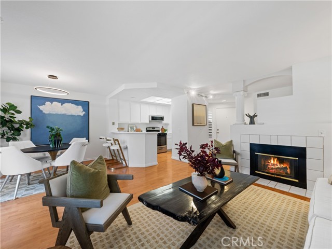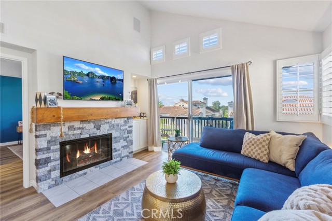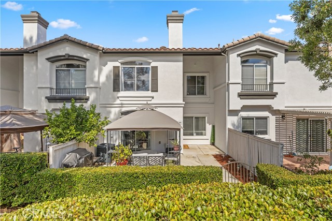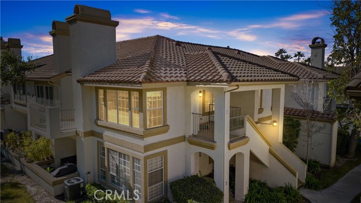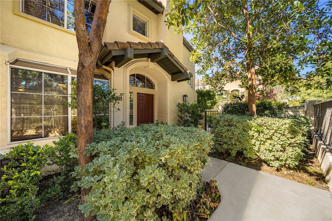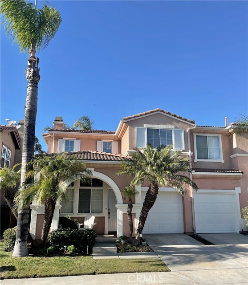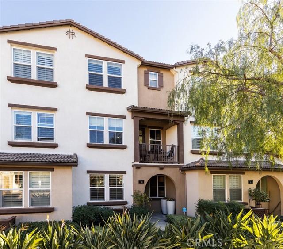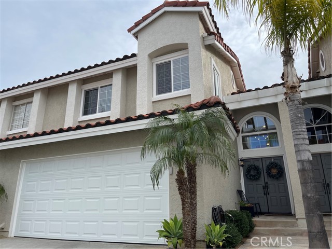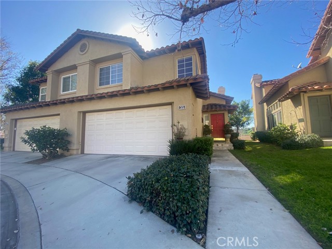47 Tierra Plano
Rancho Santa Margarita, CA 92688
Sold
47 Tierra Plano
Rancho Santa Margarita, CA 92688
Sold
Welcome to one of the finest 2 bedroom 3 Bath homes RSM has to offer. This beautiful townhome boasts an exquisite layout and design, with no neighbors above or below. You'll love the dual master bedrooms, each with its own private full bathroom, while a third guest bathroom is conveniently located downstairs. The spacious kitchen, dining room, and living room are all situated on the ground level, making it easy to transport groceries from the large 2-car garage. Step outside to enjoy the enclosed patio, which features a privacy gate that can be locked. Complete your laundry in your own large laundry room that has additional storage to the side of the machines. The attached 2-car garage serves as a convenient entry point, Additionally, this home's location on an interior cul-de-sac is a definite plus, providing a quieter and more peaceful environment than those that open to the main street. The property is also located directly across the street from Melinda Heights Elementary School, one of the best schools in the area. The Melinda Heights community is known for its stunning topography and proximity to the foothills, which offer breathtaking views, hiking opportunities, and walking paths. This area is highly desirable and sought-after by many. Plumbing has been re-piped with Pex in 2020
PROPERTY INFORMATION
| MLS # | OC23044673 | Lot Size | 1,300 Sq. Ft. |
| HOA Fees | $432/Monthly | Property Type | Condominium |
| Price | $ 729,000
Price Per SqFt: $ 587 |
DOM | 666 Days |
| Address | 47 Tierra Plano | Type | Residential |
| City | Rancho Santa Margarita | Sq.Ft. | 1,241 Sq. Ft. |
| Postal Code | 92688 | Garage | 2 |
| County | Orange | Year Built | 1994 |
| Bed / Bath | 2 / 2.5 | Parking | 2 |
| Built In | 1994 | Status | Closed |
| Sold Date | 2023-05-28 |
INTERIOR FEATURES
| Has Laundry | Yes |
| Laundry Information | Individual Room |
| Has Fireplace | Yes |
| Fireplace Information | Family Room |
| Has Appliances | Yes |
| Kitchen Appliances | Dishwasher, Gas Oven, Gas Cooktop, Gas Water Heater |
| Kitchen Information | Granite Counters |
| Kitchen Area | Dining Room |
| Has Heating | Yes |
| Heating Information | Central, Natural Gas |
| Room Information | All Bedrooms Up |
| Has Cooling | Yes |
| Cooling Information | Central Air |
| InteriorFeatures Information | Balcony, High Ceilings |
| EntryLocation | ground |
| Entry Level | 1 |
| Has Spa | Yes |
| SpaDescription | Association, Community |
| Main Level Bedrooms | 0 |
| Main Level Bathrooms | 1 |
EXTERIOR FEATURES
| Has Pool | No |
| Pool | Association, Community |
| Has Patio | Yes |
| Patio | Patio, Front Porch, Stone |
WALKSCORE
MAP
MORTGAGE CALCULATOR
- Principal & Interest:
- Property Tax: $778
- Home Insurance:$119
- HOA Fees:$432
- Mortgage Insurance:
PRICE HISTORY
| Date | Event | Price |
| 05/28/2023 | Sold | $740,000 |
| 05/26/2023 | Pending | $729,000 |
| 05/01/2023 | Active Under Contract | $729,000 |
| 04/10/2023 | Relisted | $729,000 |
| 03/30/2023 | Active Under Contract | $729,000 |
| 03/17/2023 | Listed | $729,000 |

Topfind Realty
REALTOR®
(844)-333-8033
Questions? Contact today.
Interested in buying or selling a home similar to 47 Tierra Plano?
Rancho Santa Margarita Similar Properties
Listing provided courtesy of John Murray, Regency Real Estate Brokers. Based on information from California Regional Multiple Listing Service, Inc. as of #Date#. This information is for your personal, non-commercial use and may not be used for any purpose other than to identify prospective properties you may be interested in purchasing. Display of MLS data is usually deemed reliable but is NOT guaranteed accurate by the MLS. Buyers are responsible for verifying the accuracy of all information and should investigate the data themselves or retain appropriate professionals. Information from sources other than the Listing Agent may have been included in the MLS data. Unless otherwise specified in writing, Broker/Agent has not and will not verify any information obtained from other sources. The Broker/Agent providing the information contained herein may or may not have been the Listing and/or Selling Agent.
