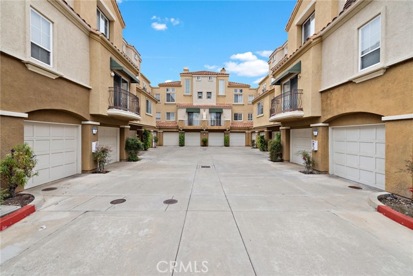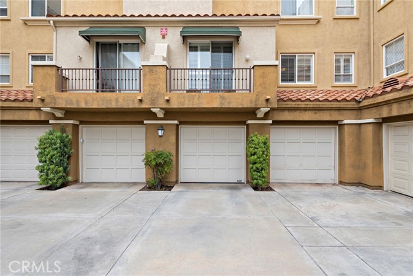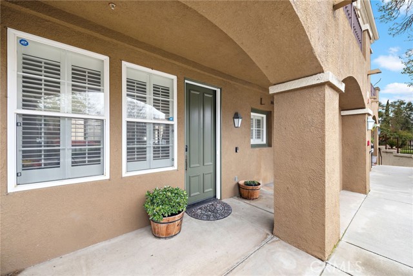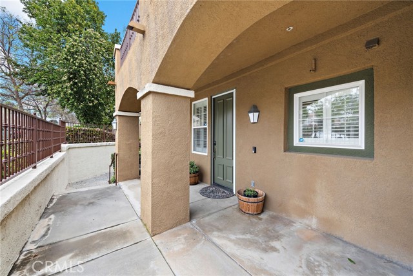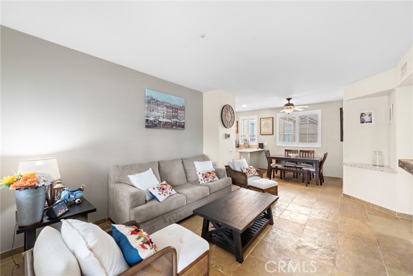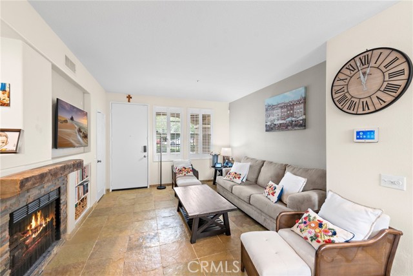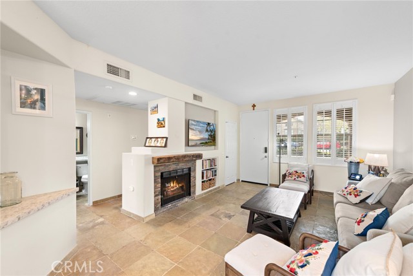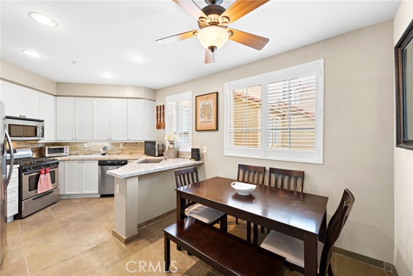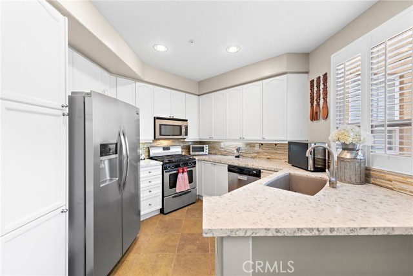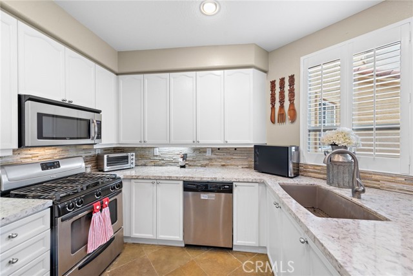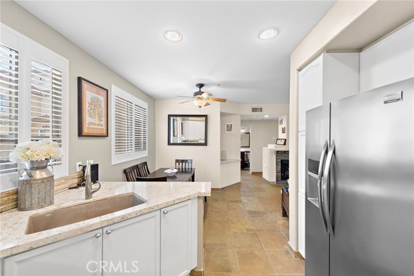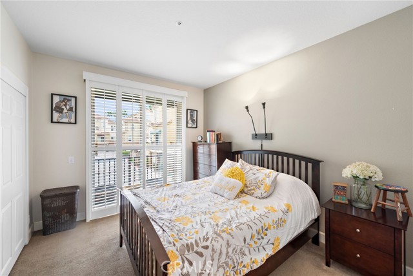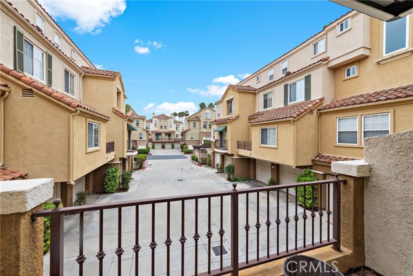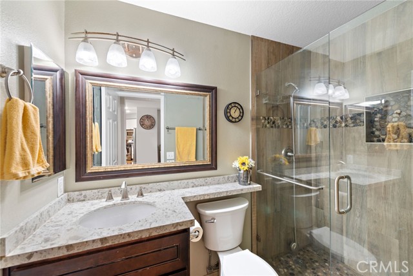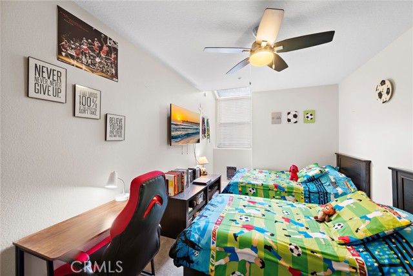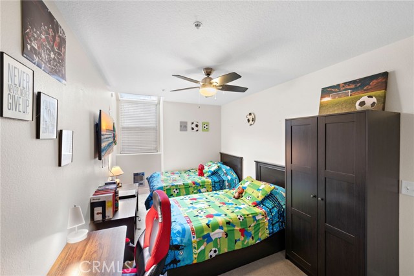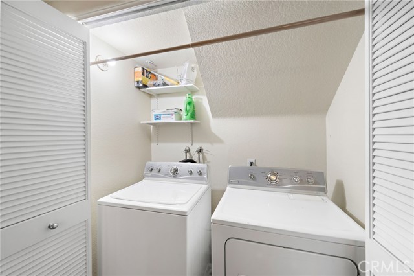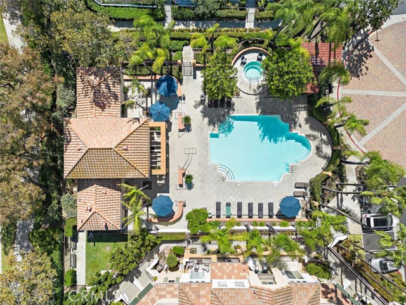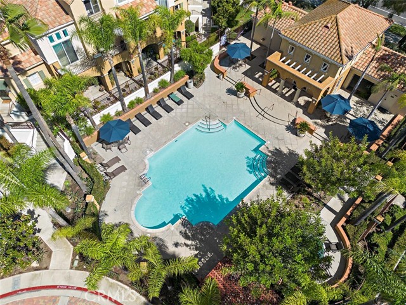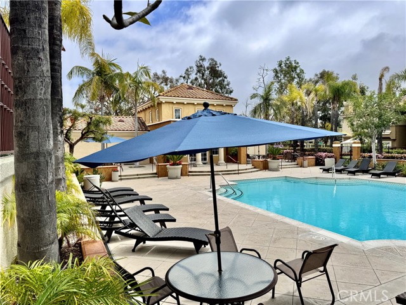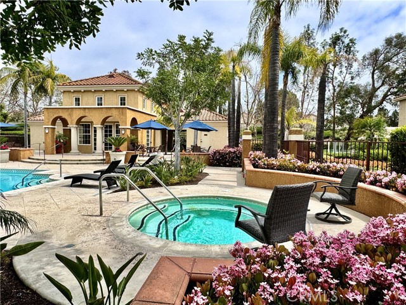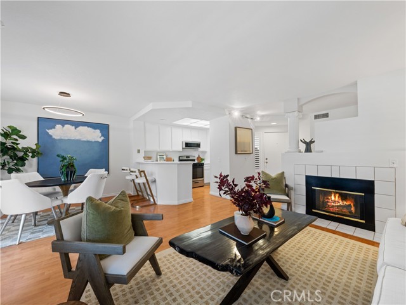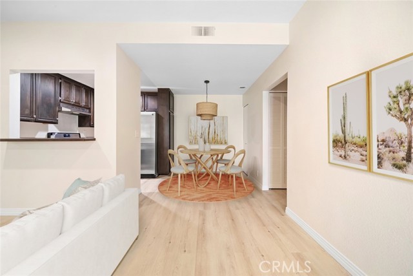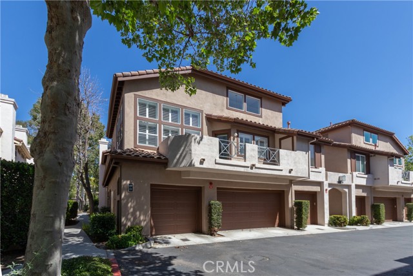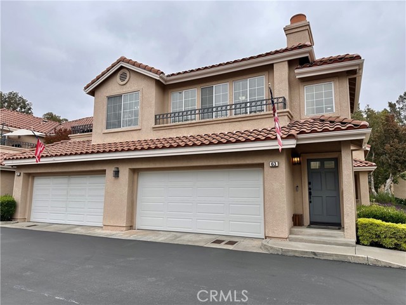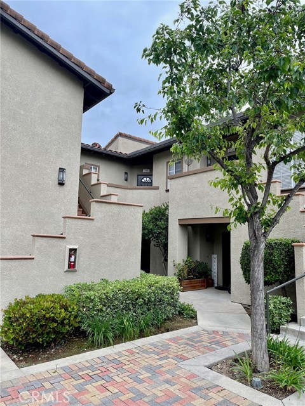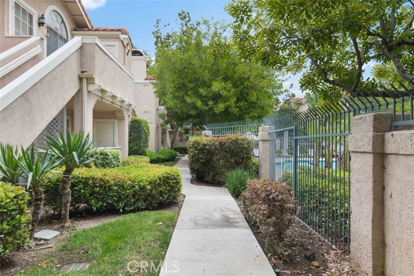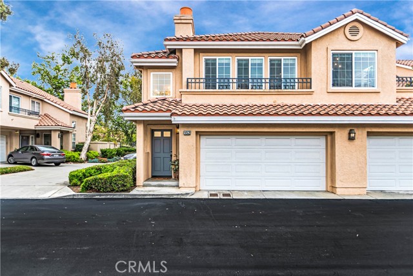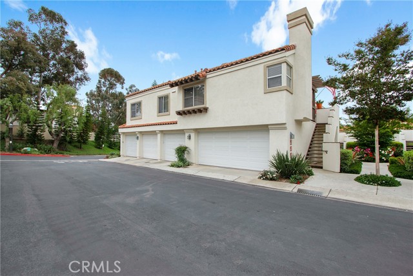49 Via Pamplona
Rancho Santa Margarita, CA 92688
Sold
49 Via Pamplona
Rancho Santa Margarita, CA 92688
Sold
OPEN HOUSE 5/11 CANCELED. You will fall in love with this upgraded two-story townhome in the Corte Melina Tract. A cute courtyard welcomes you on the main level as you enter the front door. You are immediately welcome to an inviting living room adorned with a cozy fireplace, perfect for intimate gatherings or quiet evenings with a book. Adjacent, a roomy dining area and upgraded kitchen with granite counters and stainless-steel appliances. The main bedroom, a sanctuary of comfort and relaxation, features an oversized closet and a delightful balcony overlooking the courtyard. The upgraded bathroom features a walk-in stone shower enclosed by a sleek glass door. The lower level presents a versatile bonus room/bedroom, ideal for guests, as a private retreat or and in-home office and inside full-size laundry. An oversized 1-car garage offers ample storage space for all your needs. This well maintained home has a new water heater, furnace and A/C unit. The Tuscan style community features a resort style pool and spa area and an on-site gym! Embrace the coveted RSM lifestyle with access to the Beach Club/Lake and numerous hiking/biking trails, sport courts, community pools, and events, ensuring every day is filled with adventure and enjoyment. Conveniently situated, this townhome offers the epitome of urban living, with shopping, entertainment, movie theaters, and more just a leisurely stroll away. Experience the allure of Tuscany fused with the comforts of modern living - you're going to want to call this home.
PROPERTY INFORMATION
| MLS # | OC24073368 | Lot Size | N/A |
| HOA Fees | $436/Monthly | Property Type | Townhouse |
| Price | $ 575,000
Price Per SqFt: $ 618 |
DOM | 274 Days |
| Address | 49 Via Pamplona | Type | Residential |
| City | Rancho Santa Margarita | Sq.Ft. | 930 Sq. Ft. |
| Postal Code | 92688 | Garage | 1 |
| County | Orange | Year Built | 1995 |
| Bed / Bath | 2 / 0 | Parking | 1 |
| Built In | 1995 | Status | Closed |
| Sold Date | 2024-06-07 |
INTERIOR FEATURES
| Has Laundry | Yes |
| Laundry Information | Dryer Included, In Closet, Inside, Washer Included |
| Has Fireplace | Yes |
| Fireplace Information | Living Room, Gas, Gas Starter |
| Has Appliances | Yes |
| Kitchen Appliances | Dishwasher, Microwave, Refrigerator |
| Kitchen Information | Kitchen Open to Family Room, Remodeled Kitchen, Stone Counters |
| Has Heating | Yes |
| Heating Information | Forced Air |
| Room Information | Kitchen, Living Room, Main Floor Primary Bedroom |
| Has Cooling | Yes |
| Cooling Information | Central Air |
| Flooring Information | Carpet, Stone |
| InteriorFeatures Information | Balcony, Ceiling Fan(s), Granite Counters, Open Floorplan, Recessed Lighting |
| DoorFeatures | Panel Doors |
| EntryLocation | 1 |
| Entry Level | 1 |
| Has Spa | Yes |
| SpaDescription | Association, Community |
| Bathroom Information | Shower, Exhaust fan(s), Main Floor Full Bath, Upgraded, Walk-in shower |
| Main Level Bedrooms | 1 |
| Main Level Bathrooms | 1 |
EXTERIOR FEATURES
| Roof | Tile |
| Has Pool | No |
| Pool | Association, Community |
WALKSCORE
MAP
MORTGAGE CALCULATOR
- Principal & Interest:
- Property Tax: $613
- Home Insurance:$119
- HOA Fees:$436
- Mortgage Insurance:
PRICE HISTORY
| Date | Event | Price |
| 06/07/2024 | Sold | $565,000 |
| 06/06/2024 | Pending | $575,000 |
| 05/10/2024 | Active Under Contract | $575,000 |
| 04/12/2024 | Listed | $575,000 |

Topfind Realty
REALTOR®
(844)-333-8033
Questions? Contact today.
Interested in buying or selling a home similar to 49 Via Pamplona?
Rancho Santa Margarita Similar Properties
Listing provided courtesy of Liana Norman, Coldwell Banker Realty. Based on information from California Regional Multiple Listing Service, Inc. as of #Date#. This information is for your personal, non-commercial use and may not be used for any purpose other than to identify prospective properties you may be interested in purchasing. Display of MLS data is usually deemed reliable but is NOT guaranteed accurate by the MLS. Buyers are responsible for verifying the accuracy of all information and should investigate the data themselves or retain appropriate professionals. Information from sources other than the Listing Agent may have been included in the MLS data. Unless otherwise specified in writing, Broker/Agent has not and will not verify any information obtained from other sources. The Broker/Agent providing the information contained herein may or may not have been the Listing and/or Selling Agent.
