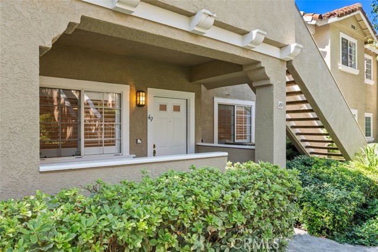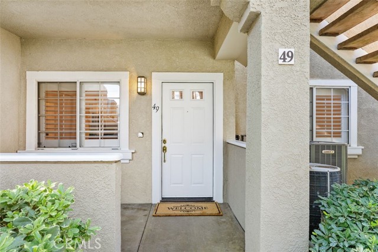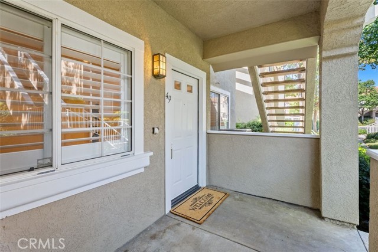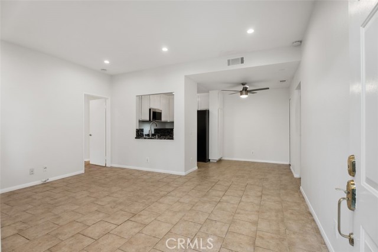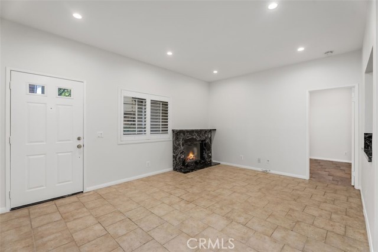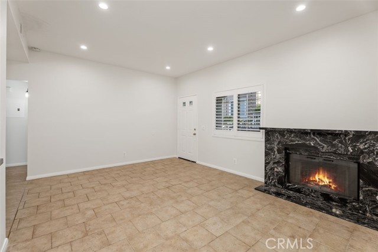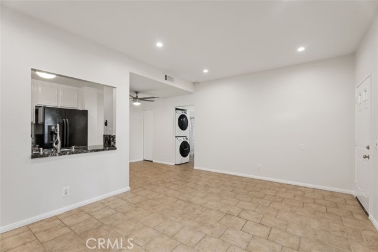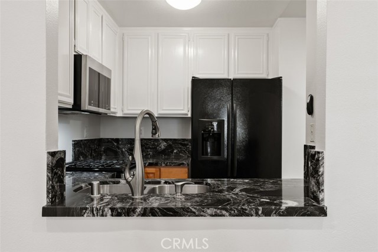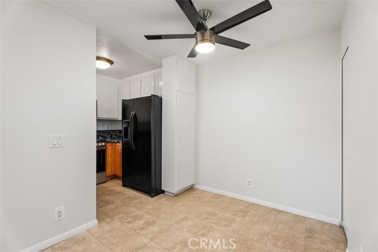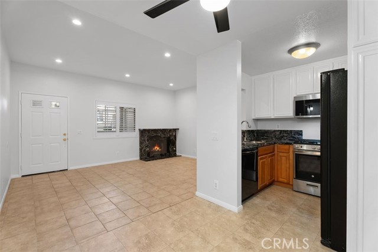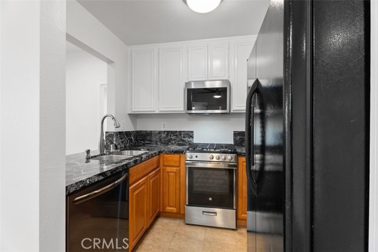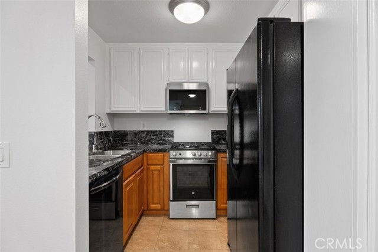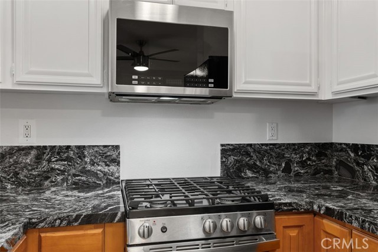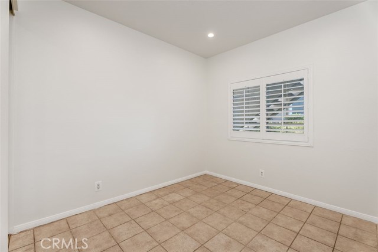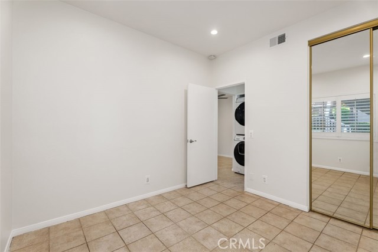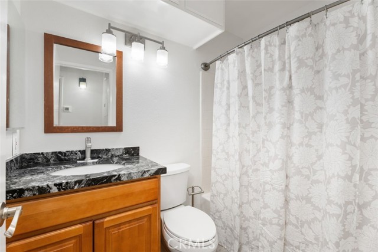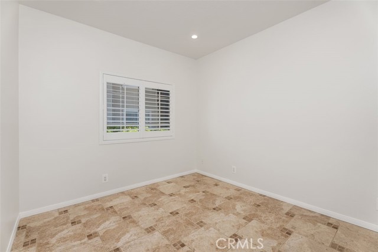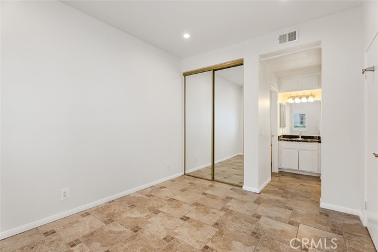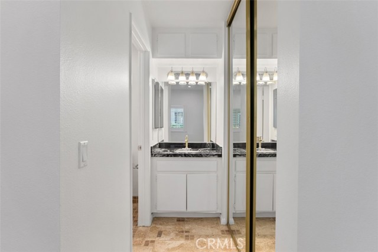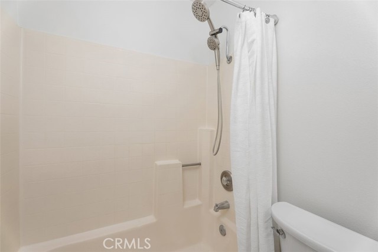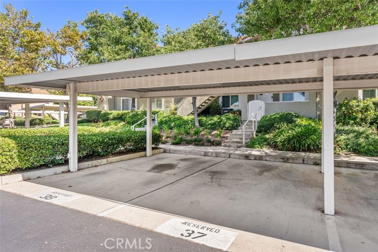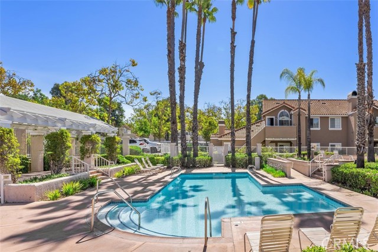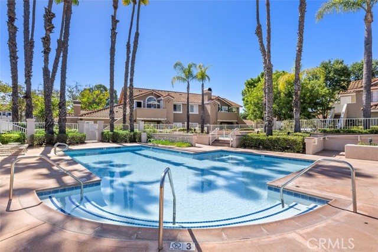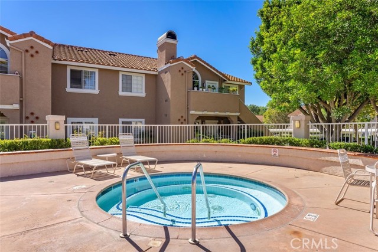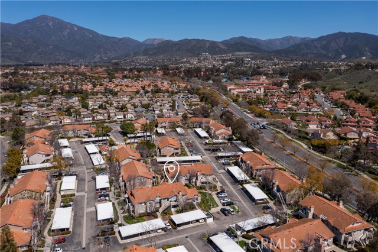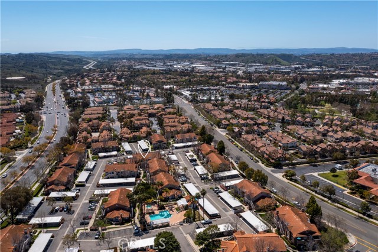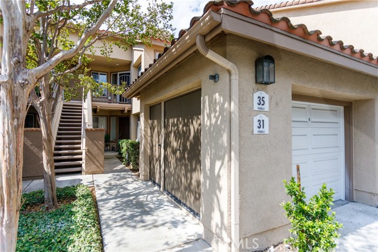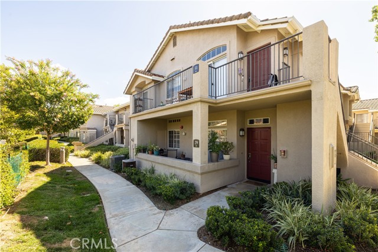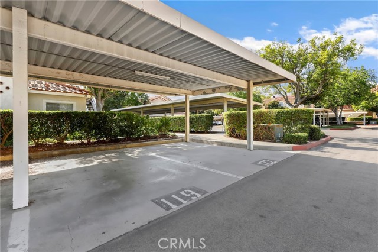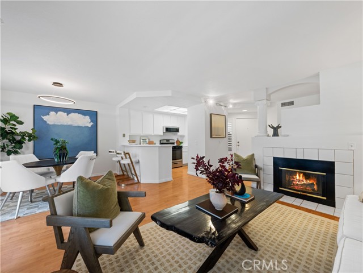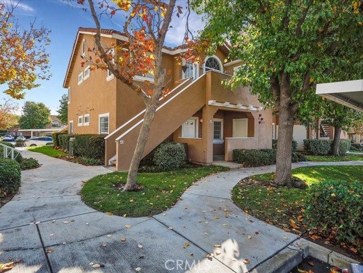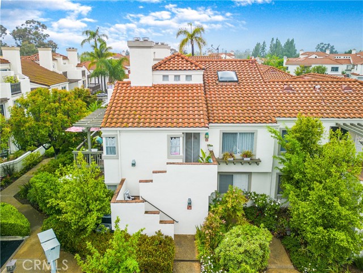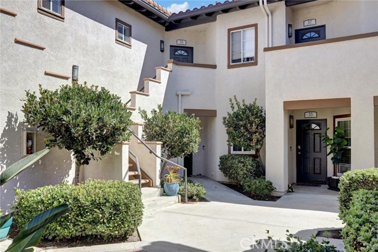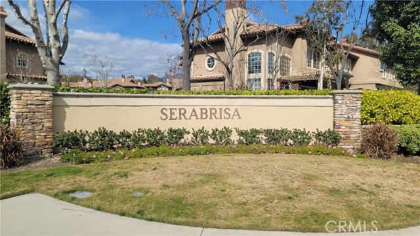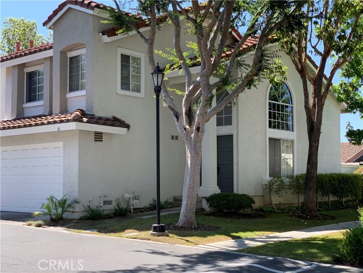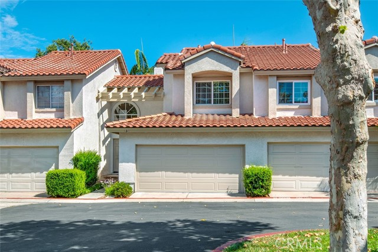49 Via Terrano
Rancho Santa Margarita, CA 92688
Sold
49 Via Terrano
Rancho Santa Margarita, CA 92688
Sold
Look no further! This turnkey ground level condo has been tastefully updated to create a comfortable and inviting atmosphere. Recent upgrades include air conditioner, water heater, stove/oven, microwave, and bathroom fixtures. The floor plan is ideal with a bedroom and full bathroom on either side of the main living area; one being the primary suite. The kitchen features two tone cabinetry, stunning black and white granite counter-tops and a stainless steel undermount sink. The plantation shutters and black and white granite featured throughout the home provides a rare and refreshing continuity of style. To the right of the living space is the full-size stackable washer/dryer, secondary bedroom, and adjacent full bathroom. To the left is the primary suite. It has two sizable sliding door closets and is large enough to accommodate a full-size king bed. Relax on the front patio and take full advantage of the wonderful southern California weather at the luxurious association pool and spa just steps away from the unit. The carport is located close to the unit and additional unassigned parking is abundant. The condo is conveniently located near numerous shopping, dining, and entertainment options. It is in close proximity to Rancho Santa Margarita Library, the Cielo Vista park and elementary school, Rancho Santa Margarita intermediate school, and Rancho Santa Margarita Catholic high school. As a SAMLARC homeowner, you would have access to 13 community parks, 4 pools, the Beach Club Lagoon, and the Lago Santa Margarita.
PROPERTY INFORMATION
| MLS # | OC24190592 | Lot Size | N/A |
| HOA Fees | $337/Monthly | Property Type | Condominium |
| Price | $ 574,900
Price Per SqFt: $ 712 |
DOM | 121 Days |
| Address | 49 Via Terrano | Type | Residential |
| City | Rancho Santa Margarita | Sq.Ft. | 808 Sq. Ft. |
| Postal Code | 92688 | Garage | N/A |
| County | Orange | Year Built | 1989 |
| Bed / Bath | 2 / 2 | Parking | 1 |
| Built In | 1989 | Status | Closed |
| Sold Date | 2024-10-16 |
INTERIOR FEATURES
| Has Laundry | Yes |
| Laundry Information | In Closet, Inside |
| Has Fireplace | Yes |
| Fireplace Information | Living Room, Gas |
| Kitchen Information | Granite Counters, Remodeled Kitchen |
| Kitchen Area | Area |
| Has Heating | Yes |
| Heating Information | Central |
| Room Information | All Bedrooms Down, Main Floor Primary Bedroom, Primary Suite |
| Has Cooling | Yes |
| Cooling Information | Central Air |
| Flooring Information | Tile |
| InteriorFeatures Information | Open Floorplan, Stone Counters |
| EntryLocation | Ground Level |
| Entry Level | 1 |
| Has Spa | Yes |
| SpaDescription | Association |
| WindowFeatures | Shutters |
| SecuritySafety | Carbon Monoxide Detector(s), Smoke Detector(s) |
| Bathroom Information | Shower in Tub, Granite Counters |
| Main Level Bedrooms | 2 |
| Main Level Bathrooms | 2 |
EXTERIOR FEATURES
| FoundationDetails | Slab |
| Roof | Spanish Tile |
| Has Pool | No |
| Pool | Association |
| Has Fence | Yes |
| Fencing | Masonry |
WALKSCORE
MAP
MORTGAGE CALCULATOR
- Principal & Interest:
- Property Tax: $613
- Home Insurance:$119
- HOA Fees:$337
- Mortgage Insurance:
PRICE HISTORY
| Date | Event | Price |
| 10/16/2024 | Sold | $580,000 |
| 09/26/2024 | Active Under Contract | $574,900 |
| 09/12/2024 | Listed | $574,900 |

Topfind Realty
REALTOR®
(844)-333-8033
Questions? Contact today.
Interested in buying or selling a home similar to 49 Via Terrano?
Rancho Santa Margarita Similar Properties
Listing provided courtesy of Amanda Lassen, Coldwell Banker Res. Brokerage. Based on information from California Regional Multiple Listing Service, Inc. as of #Date#. This information is for your personal, non-commercial use and may not be used for any purpose other than to identify prospective properties you may be interested in purchasing. Display of MLS data is usually deemed reliable but is NOT guaranteed accurate by the MLS. Buyers are responsible for verifying the accuracy of all information and should investigate the data themselves or retain appropriate professionals. Information from sources other than the Listing Agent may have been included in the MLS data. Unless otherwise specified in writing, Broker/Agent has not and will not verify any information obtained from other sources. The Broker/Agent providing the information contained herein may or may not have been the Listing and/or Selling Agent.
