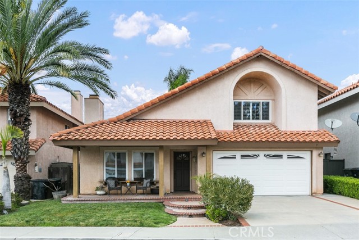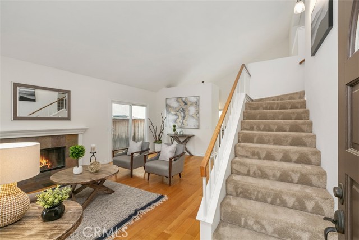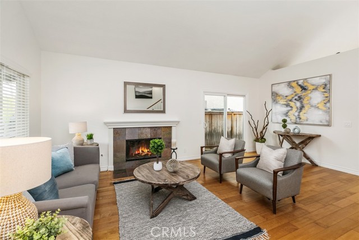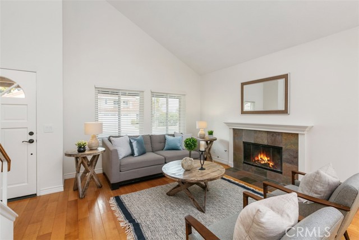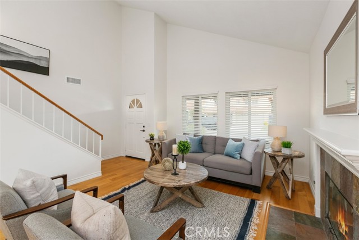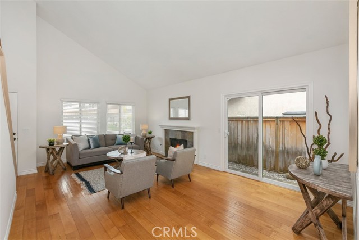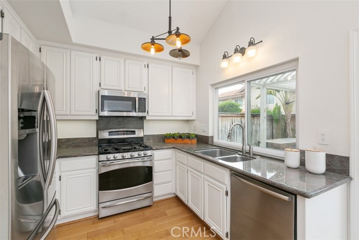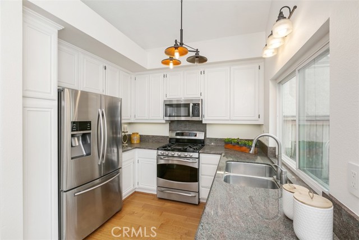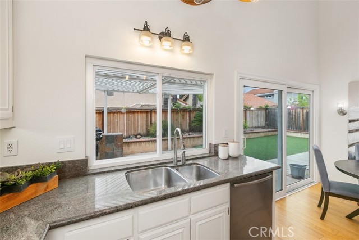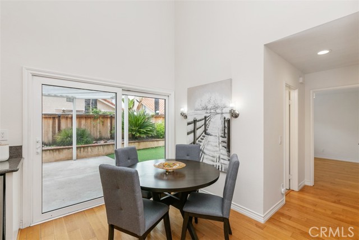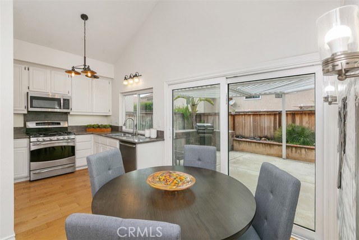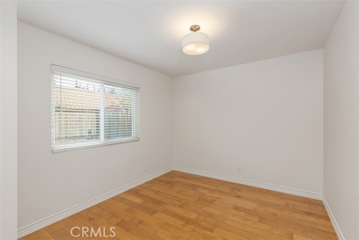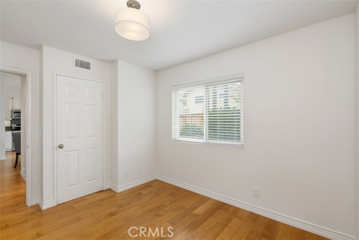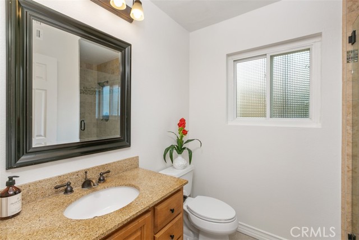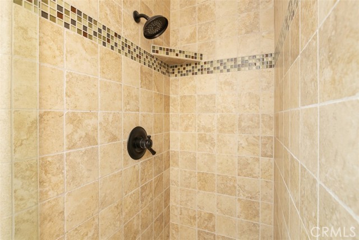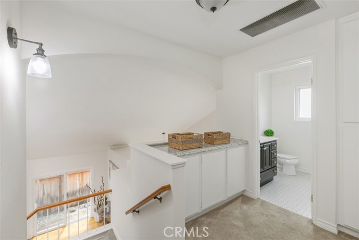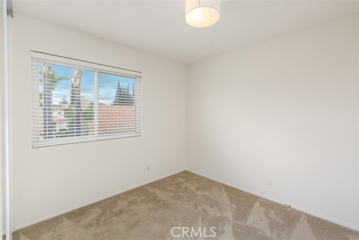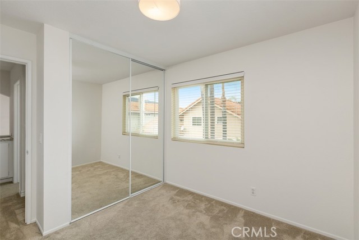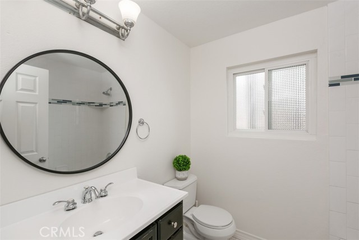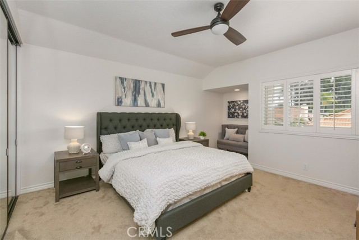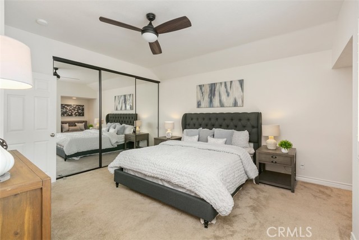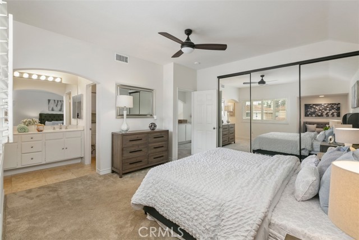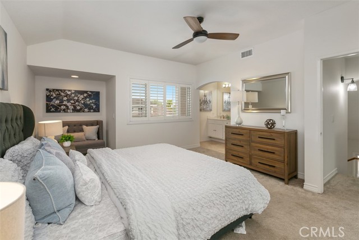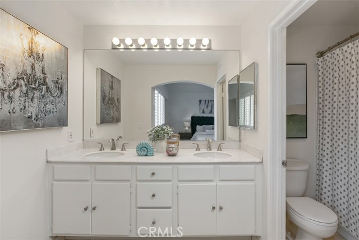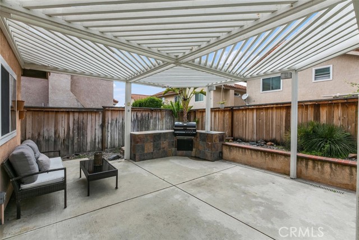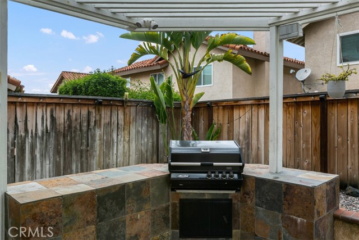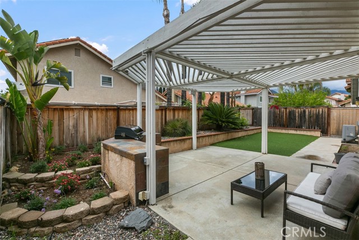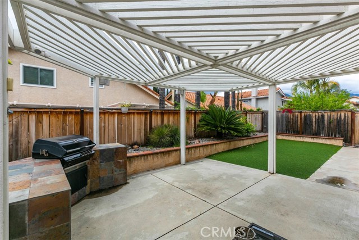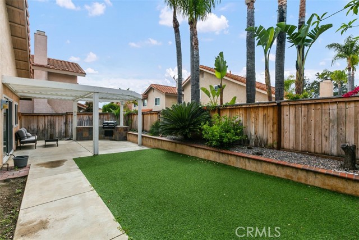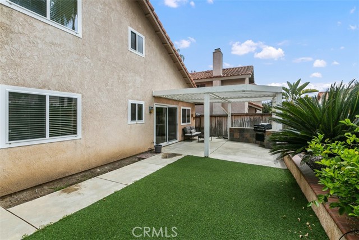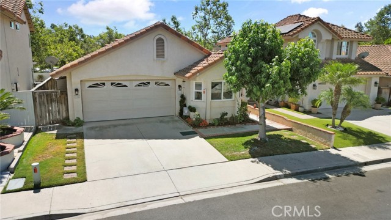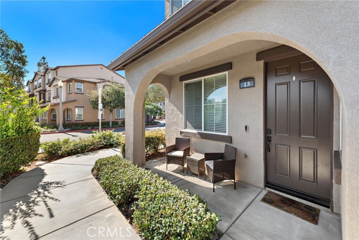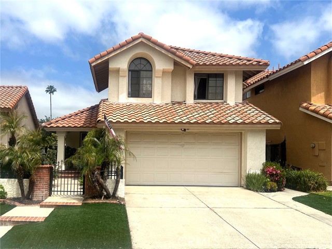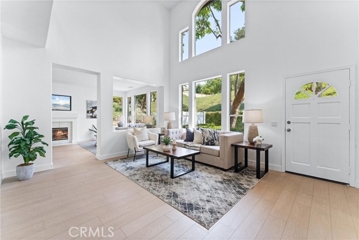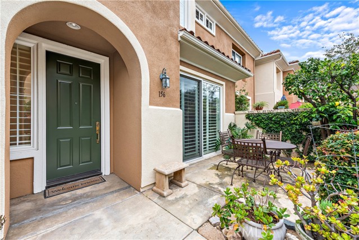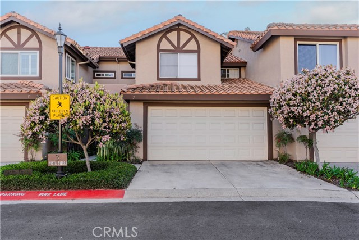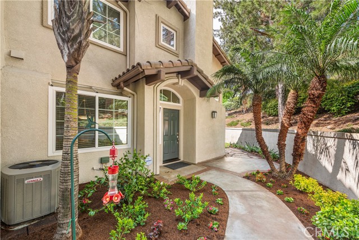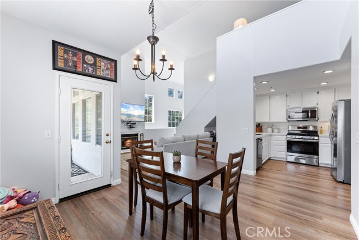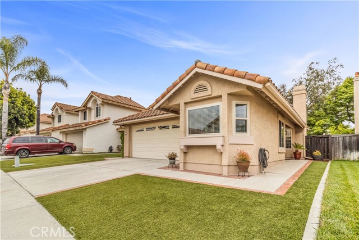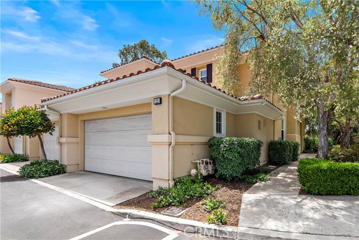5 Mohave Way
Rancho Santa Margarita, CA 92688
Sold
5 Mohave Way
Rancho Santa Margarita, CA 92688
Sold
Experience comfortable living in this immaculate Rancho Santa Margarita residence that's ready for you to move in and enjoy! Exuding eye-catching curb appeal, its facade with terracotta tile elements and a picturesque covered patio overlooking the grassy lawn welcomes you. Upon entering, discover a 3-bedroom, 2.75-bath, 1,308-sq ft layout accentuated by abundant natural light swept in through multiple windows and glass sliders. Lucky guests will love mingling in the living room, warmed by an elegant fireplace. In the sunlit dining area, sliding glass doors instantly connect you to the private, low-maintenance backyard, allowing a seamless indoor-outdoor flow. Stainless steel appliances, granite countertops, and plenty of cabinetry equip the home chef's cheerful culinary space. Surpassing all bedrooms, the primary suite has a chic bath with a double vanity. Completing the bonus features is an attached 2-car garage. Enviably set in an unbeatable location, this haven is set moments away from Rancho Santa Margarita Lake, Beach Club, Central Park, and schools. Come for a tour while it's still available!
PROPERTY INFORMATION
| MLS # | OC23072363 | Lot Size | 3,360 Sq. Ft. |
| HOA Fees | $71/Monthly | Property Type | Single Family Residence |
| Price | $ 889,000
Price Per SqFt: $ 680 |
DOM | 613 Days |
| Address | 5 Mohave Way | Type | Residential |
| City | Rancho Santa Margarita | Sq.Ft. | 1,308 Sq. Ft. |
| Postal Code | 92688 | Garage | 2 |
| County | Orange | Year Built | 1988 |
| Bed / Bath | 3 / 2 | Parking | 2 |
| Built In | 1988 | Status | Closed |
| Sold Date | 2023-06-08 |
INTERIOR FEATURES
| Has Laundry | Yes |
| Laundry Information | Gas & Electric Dryer Hookup, In Garage |
| Has Fireplace | Yes |
| Fireplace Information | Family Room |
| Has Appliances | Yes |
| Kitchen Appliances | Dishwasher, Gas Oven, Gas Range, Microwave, Refrigerator |
| Kitchen Information | Granite Counters, Kitchen Open to Family Room, Remodeled Kitchen |
| Kitchen Area | Dining Room, In Kitchen |
| Has Heating | Yes |
| Heating Information | Central, Fireplace(s) |
| Room Information | Family Room, Kitchen, Living Room, Main Floor Bedroom |
| Has Cooling | Yes |
| Cooling Information | Central Air |
| Flooring Information | Carpet, Wood |
| InteriorFeatures Information | Attic Fan, Cathedral Ceiling(s), Granite Counters |
| EntryLocation | 1 |
| Entry Level | 1 |
| Has Spa | Yes |
| SpaDescription | Association, Community |
| SecuritySafety | Carbon Monoxide Detector(s), Smoke Detector(s) |
| Bathroom Information | Bathtub, Shower, Shower in Tub, Double Sinks In Master Bath |
| Main Level Bedrooms | 1 |
| Main Level Bathrooms | 1 |
EXTERIOR FEATURES
| FoundationDetails | Slab |
| Roof | Tile |
| Has Pool | No |
| Pool | Association, Community |
| Has Fence | Yes |
| Fencing | Wood |
| Has Sprinklers | Yes |
WALKSCORE
MAP
MORTGAGE CALCULATOR
- Principal & Interest:
- Property Tax: $948
- Home Insurance:$119
- HOA Fees:$71
- Mortgage Insurance:
PRICE HISTORY
| Date | Event | Price |
| 06/08/2023 | Sold | $920,000 |
| 05/18/2023 | Active Under Contract | $889,000 |
| 05/09/2023 | Listed | $889,000 |

Topfind Realty
REALTOR®
(844)-333-8033
Questions? Contact today.
Interested in buying or selling a home similar to 5 Mohave Way?
Rancho Santa Margarita Similar Properties
Listing provided courtesy of Juanita Inzunza, Bullock Russell RE Services. Based on information from California Regional Multiple Listing Service, Inc. as of #Date#. This information is for your personal, non-commercial use and may not be used for any purpose other than to identify prospective properties you may be interested in purchasing. Display of MLS data is usually deemed reliable but is NOT guaranteed accurate by the MLS. Buyers are responsible for verifying the accuracy of all information and should investigate the data themselves or retain appropriate professionals. Information from sources other than the Listing Agent may have been included in the MLS data. Unless otherwise specified in writing, Broker/Agent has not and will not verify any information obtained from other sources. The Broker/Agent providing the information contained herein may or may not have been the Listing and/or Selling Agent.
